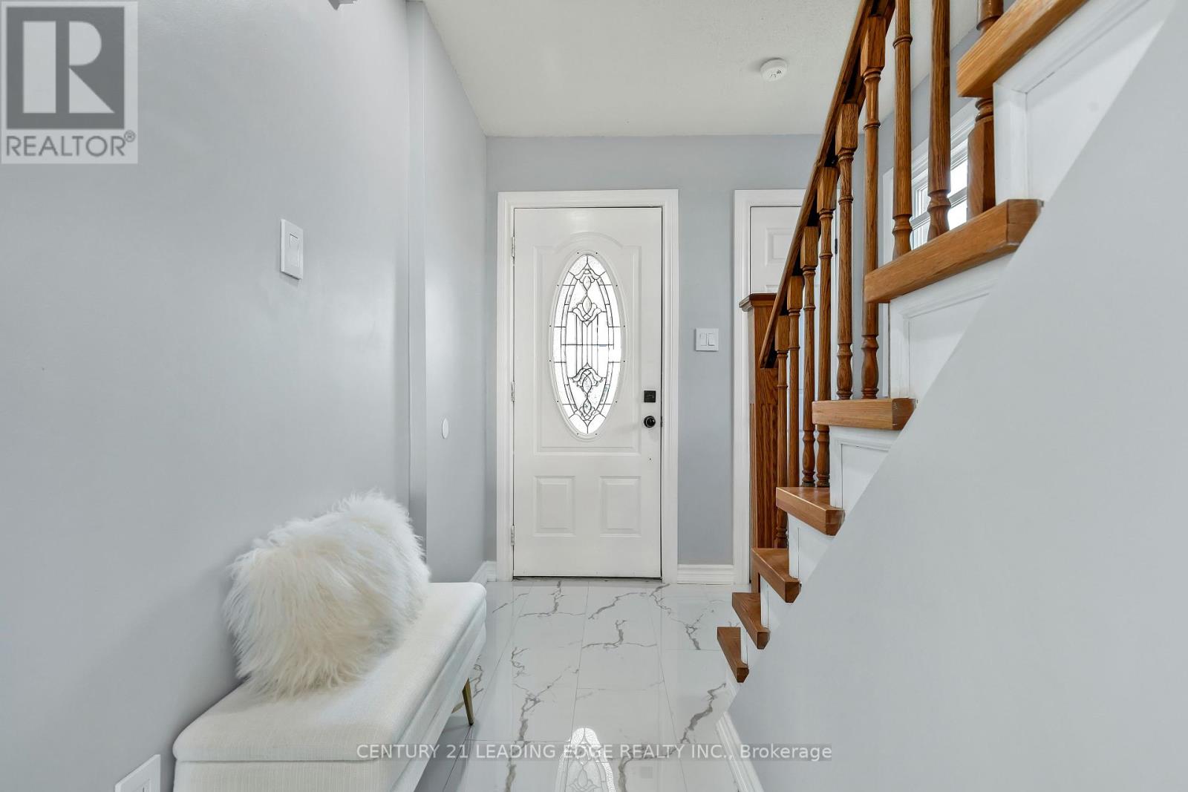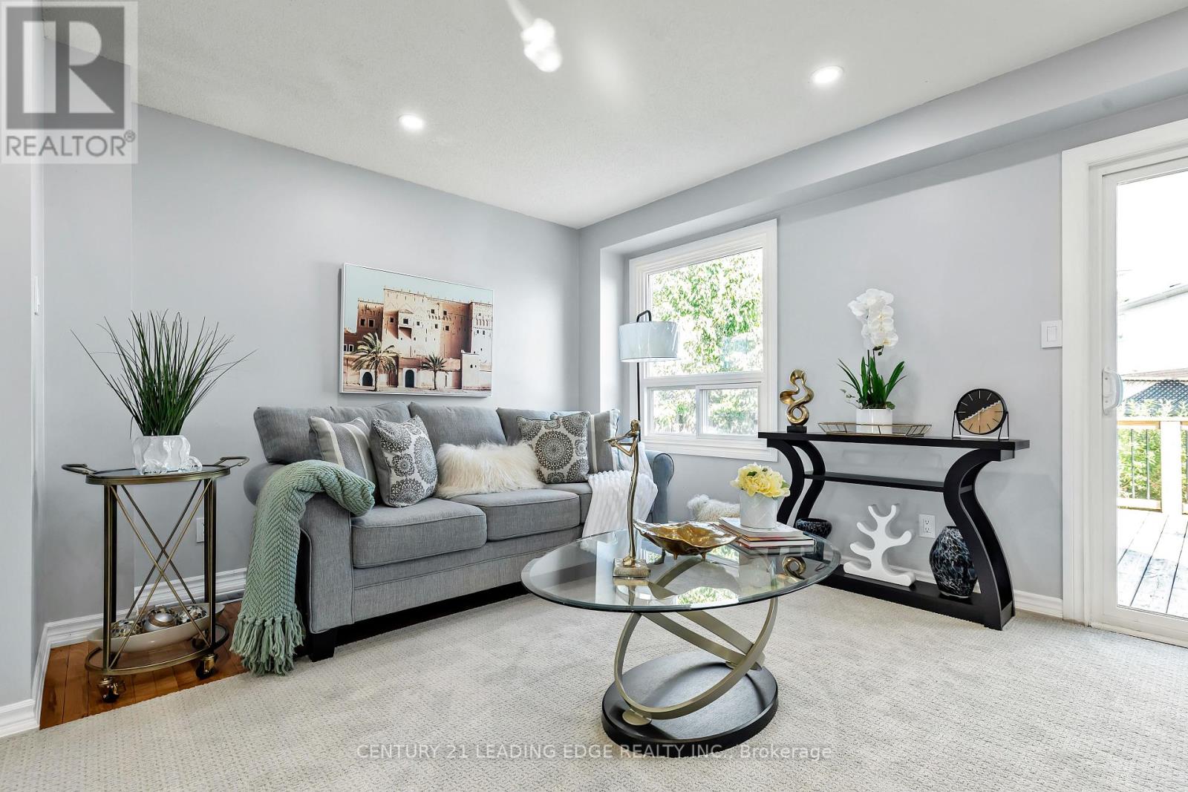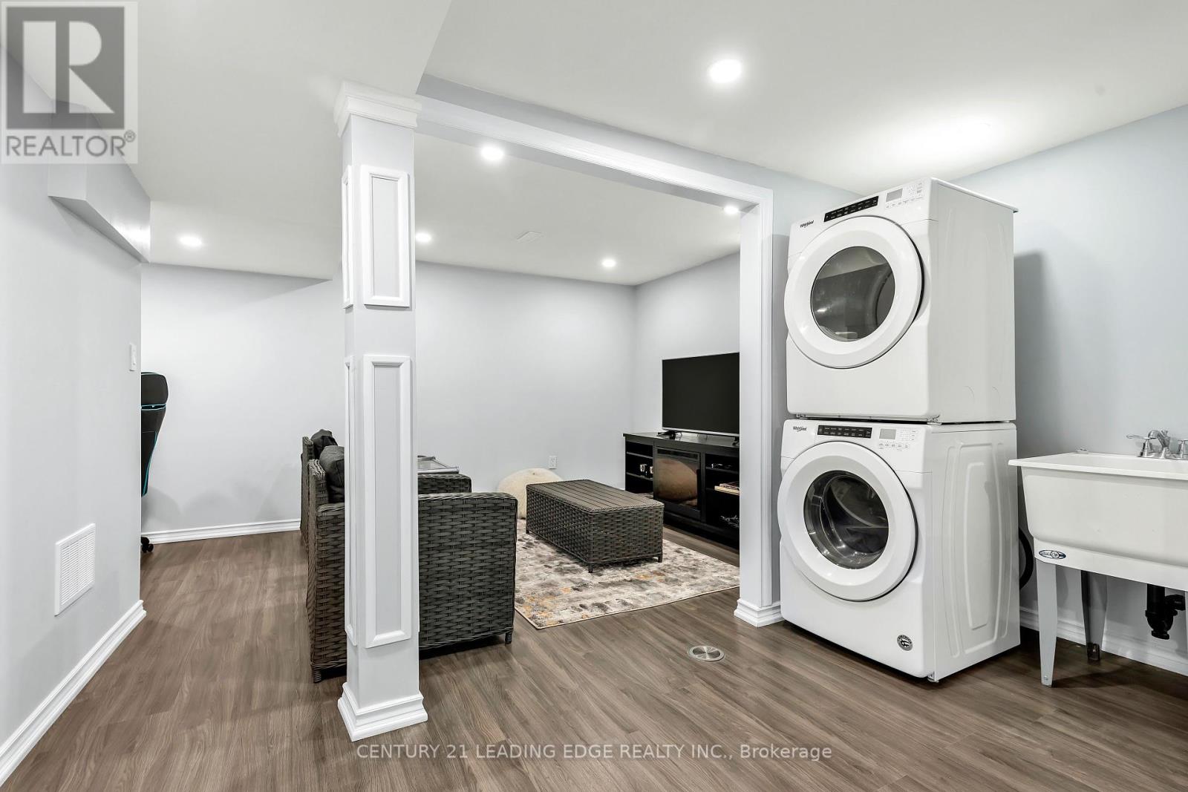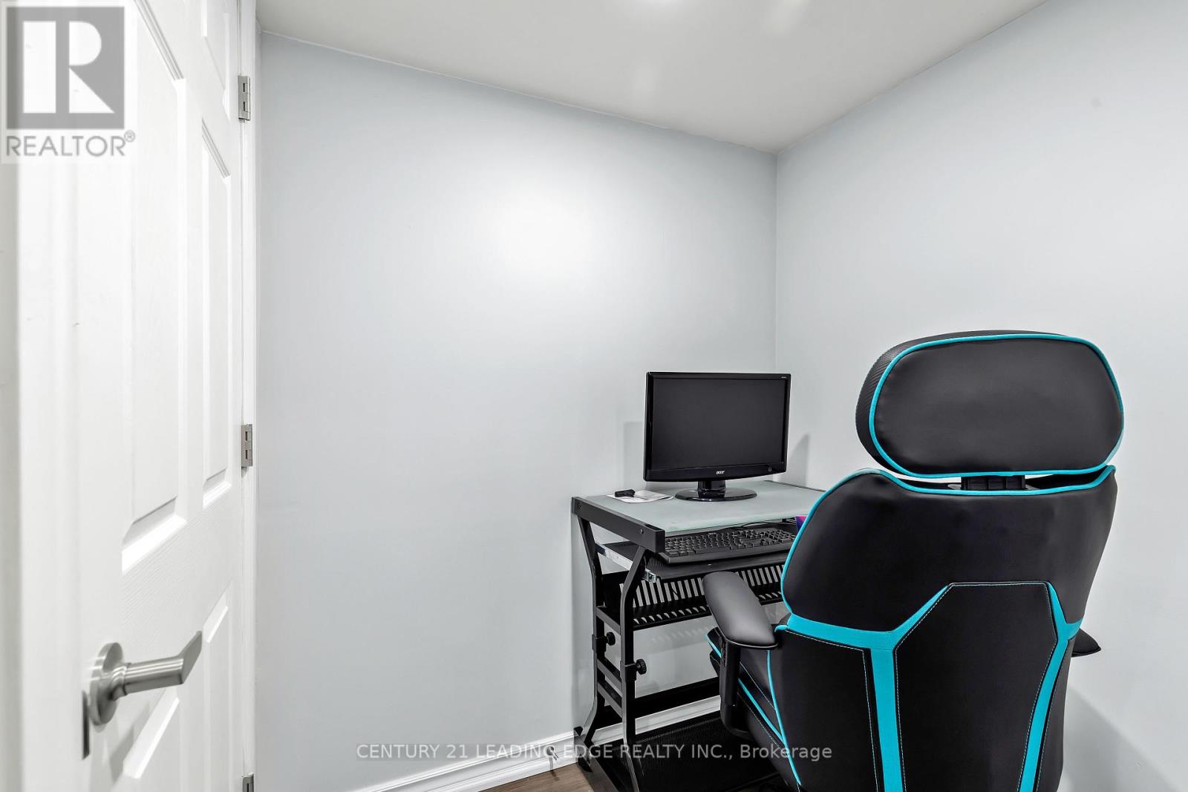427 Leeds Court, Oshawa (Vanier), Ontario L1J 8J2 (27369837)
427 Leeds Court Oshawa (Vanier), Ontario L1J 8J2
$799,900
Completely Renovated from top to bottom, Beautiful 3 Bedroom home. Located on a quiet court with a Premium pie shaped lot (widens to 47 ft). Brand new kitchen and washroom spacious primary bedroom. New vinyl plank flooring plus numerous upgrades. Finished basement with a common room and rec room (can also be used as 4th bedroom if needed). 2 piece bath and more, Offers even Greater Living Space. Main Floor Walk-out to a Spacious Private Backyard. The Entry Hallway is Complemented with Marble Tiles & Elegant Staircase. This move in Ready Home is a Must-See and is very close to Schools, Shopping, Parks, GO Transit and Hwy 401. ** This is a linked property.** **** EXTRAS **** Newer Windows, Vinyl Plank Flooring, 16x16 ft deck, hot water heater (2023-Owned), Loft in Garage for storage. (id:58332)
Property Details
| MLS® Number | E9301180 |
| Property Type | Single Family |
| Neigbourhood | Vanier |
| Community Name | Vanier |
| AmenitiesNearBy | Park, Public Transit, Schools |
| Features | Cul-de-sac |
| ParkingSpaceTotal | 4 |
Building
| BathroomTotal | 2 |
| BedroomsAboveGround | 3 |
| BedroomsTotal | 3 |
| Appliances | Dryer, Garage Door Opener, Range, Refrigerator, Stove, Washer |
| BasementDevelopment | Finished |
| BasementType | N/a (finished) |
| ConstructionStyleAttachment | Detached |
| CoolingType | Central Air Conditioning |
| ExteriorFinish | Aluminum Siding, Brick |
| FlooringType | Hardwood, Marble, Wood |
| FoundationType | Unknown |
| HalfBathTotal | 1 |
| HeatingFuel | Natural Gas |
| HeatingType | Forced Air |
| StoriesTotal | 2 |
| Type | House |
| UtilityWater | Municipal Water |
Parking
| Attached Garage |
Land
| Acreage | No |
| FenceType | Fenced Yard |
| LandAmenities | Park, Public Transit, Schools |
| Sewer | Sanitary Sewer |
| SizeDepth | 103 Ft ,7 In |
| SizeFrontage | 22 Ft ,8 In |
| SizeIrregular | 22.72 X 103.61 Ft ; S 91.51 Rear 47.11 Pie Shaped Lot! |
| SizeTotalText | 22.72 X 103.61 Ft ; S 91.51 Rear 47.11 Pie Shaped Lot! |
Rooms
| Level | Type | Length | Width | Dimensions |
|---|---|---|---|---|
| Second Level | Primary Bedroom | 4.52 m | 4.5 m | 4.52 m x 4.5 m |
| Second Level | Bedroom 2 | 4.52 m | 2.75 m | 4.52 m x 2.75 m |
| Second Level | Bedroom 3 | 2.91 m | 2.75 m | 2.91 m x 2.75 m |
| Basement | Recreational, Games Room | 5.18 m | 3.05 m | 5.18 m x 3.05 m |
| Ground Level | Living Room | 5.37 m | 3.98 m | 5.37 m x 3.98 m |
| Ground Level | Dining Room | 5.37 m | 3.98 m | 5.37 m x 3.98 m |
| Ground Level | Kitchen | 3.05 m | 2.61 m | 3.05 m x 2.61 m |
https://www.realtor.ca/real-estate/27369837/427-leeds-court-oshawa-vanier-vanier
Interested?
Contact us for more information
Winston Knight
Salesperson
1825 Markham Rd. Ste. 301
Toronto, Ontario M1B 4Z9









































