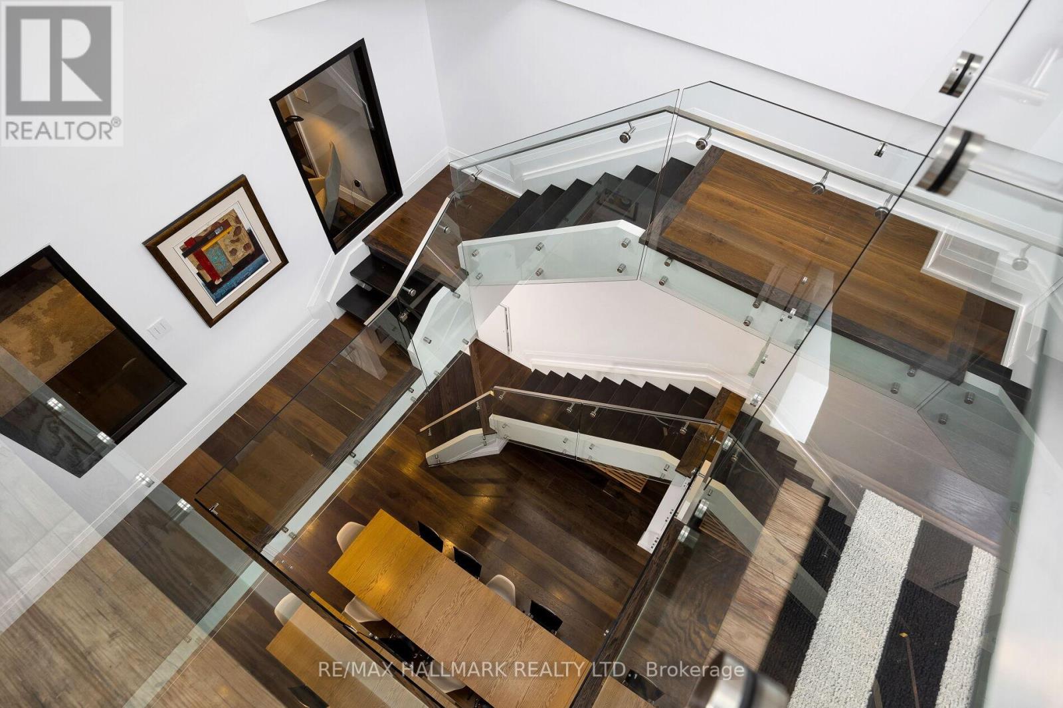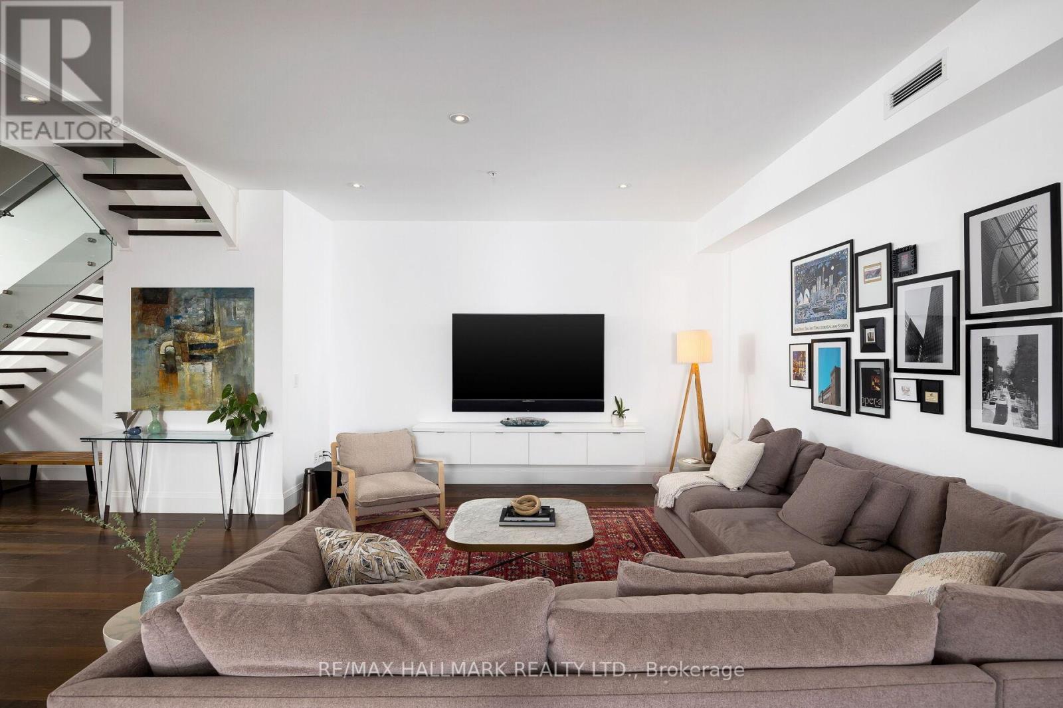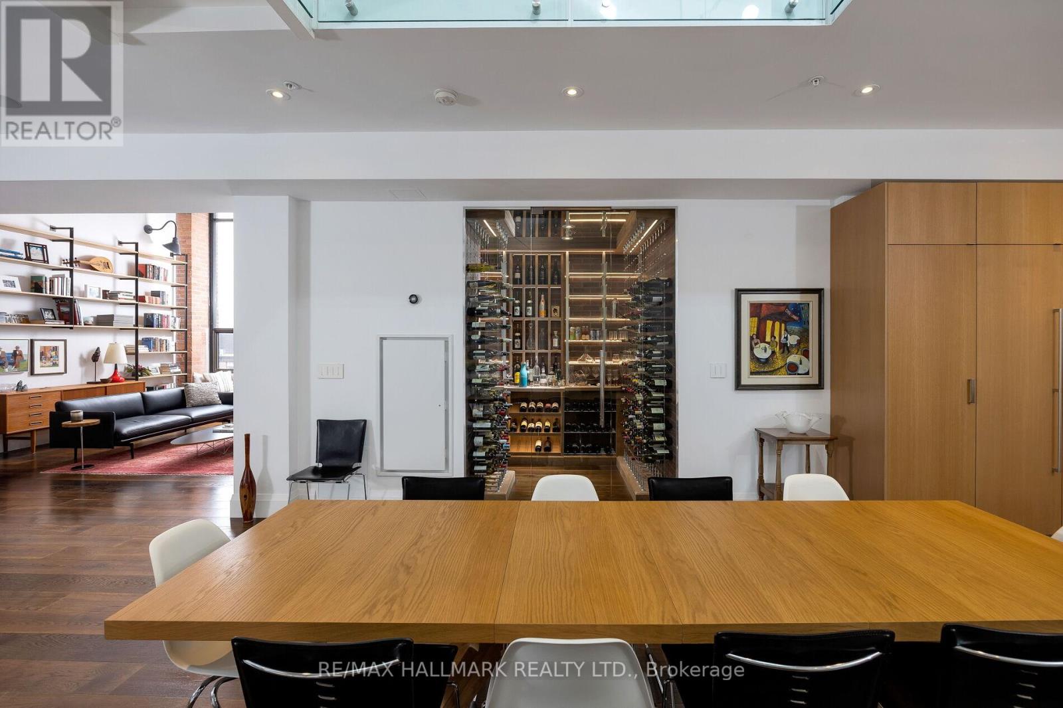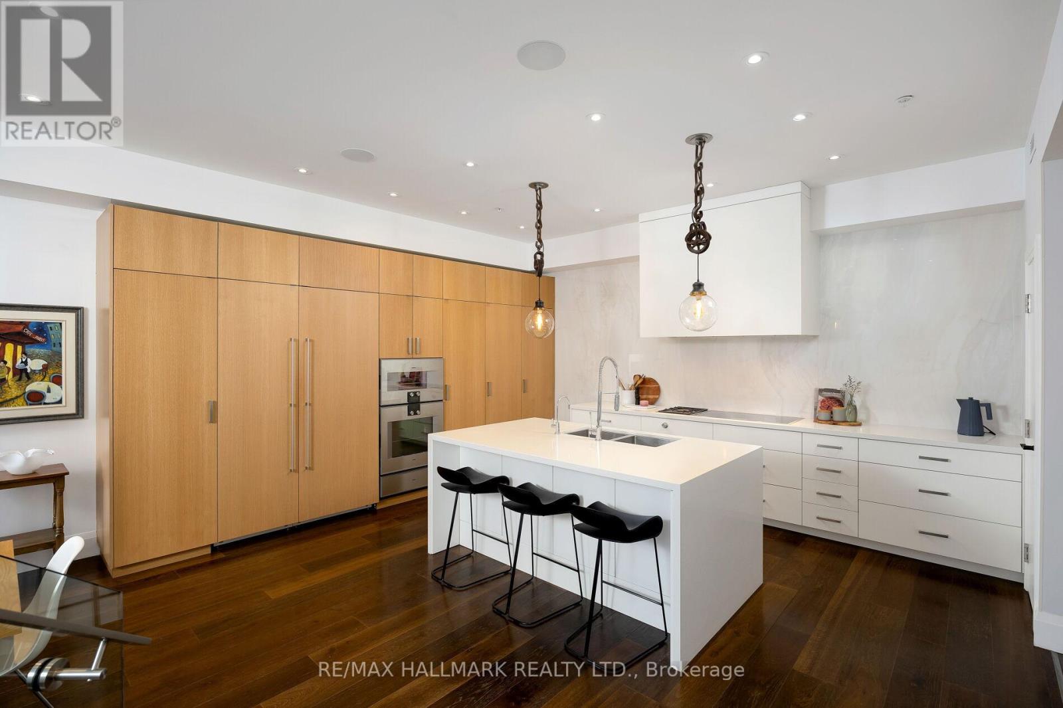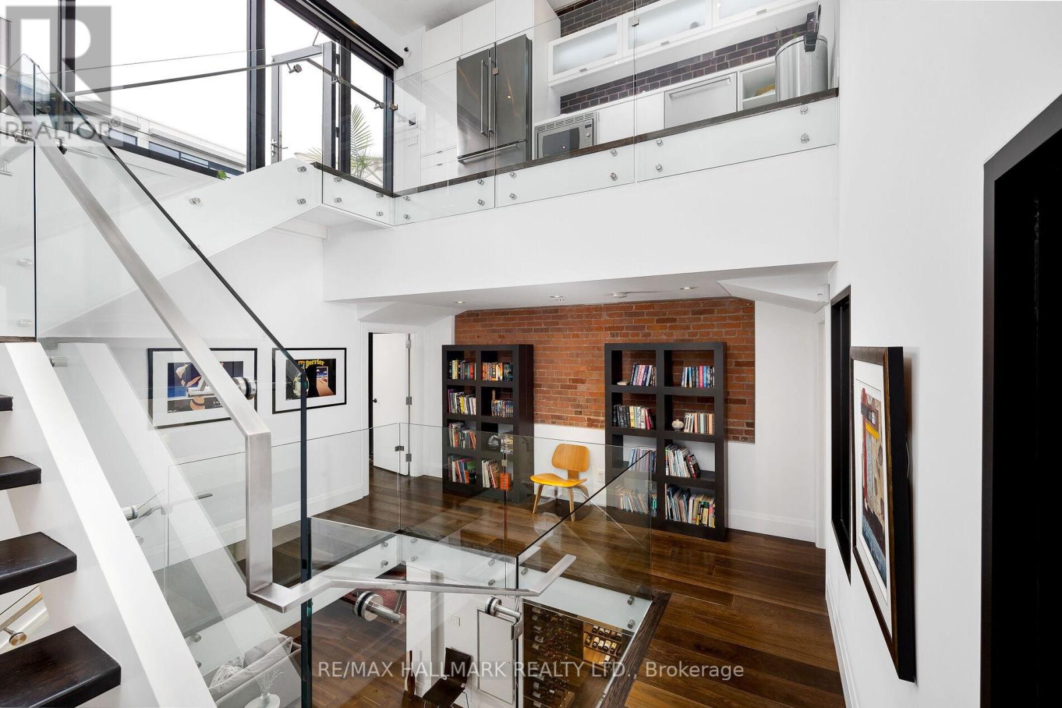423 – 43 Hanna Avenue, Toronto (Niagara), Ontario M6K 1X1 (27375460)
423 - 43 Hanna Avenue Toronto (Niagara), Ontario M6K 1X1
$12,800 Monthly
Built In The Early 1900S By The Irwin Toy Company, The Toy Factory Lofts Is The Most Sought After Toronto Hard Loft Address. Boasting Nearly 3,200Sqft + The 600Sqft Rooftop Terrace, Suite 423 Is The Largest Of 5 Unique Residences That Were Each Finished To The Bespoke Taste Of Their Owners. At The Heart Of This Home Is A Stunning Staircase With Open Risers & Frameless Glass Rails That Winds 30ft Up To The Rooftop Lounge - Providing A Stunning Setting For Dinners! The Modern Kitchen Features Clean Lines And Without Upper Cabinets, The Cooking Wall Becomes A Piece Of Art. A Full Gaggenau Appliance Package Includes Side-By-Side Fridge & Freezer, Convection & Steam Wall Ovens, A Panelled Dishwasher And An Induction Cooktop With Additional Gas Burner. Don't Miss The Walk-In Pantry! The Temperature-Controlled Custom 600-Bottle Wine Cellar Will Call Out To Your Inner Oenophile. For The Techie There's A Savant Home System That Controls Blinds, Music, Televisions & Lighting. Look At That Great Room With 20Ft Ceilings, Exposed Brick/Beams, A Da Vinci Fireplace And Stunning Windows! The Primary Ensuite With Walk-Through Closet & Spa-Like Bathroom featuring a stand alone tub, double vanities, a water closet, skylight and a double shower with body sprayers & rain showers Is A Treat! The Rooftop Terrace is the cherry on top! Ipe decking, automated lighting & speakers, natural gas BBQ line and Bullfrog hot tub & outdoor shower. Al fresco dining is made easy with the 3rd floor kitchen to service the terrace. (id:58332)
Property Details
| MLS® Number | C9303377 |
| Property Type | Single Family |
| Community Name | Niagara |
| CommunityFeatures | Pet Restrictions |
| Features | In Suite Laundry |
| ParkingSpaceTotal | 2 |
Building
| BathroomTotal | 4 |
| BedroomsAboveGround | 3 |
| BedroomsTotal | 3 |
| Amenities | Fireplace(s), Storage - Locker |
| Appliances | Furniture |
| ArchitecturalStyle | Loft |
| CoolingType | Central Air Conditioning |
| ExteriorFinish | Brick |
| FireplacePresent | Yes |
| FlooringType | Hardwood, Ceramic |
| HalfBathTotal | 1 |
| HeatingFuel | Natural Gas |
| HeatingType | Forced Air |
| Type | Apartment |
Parking
| Underground |
Land
| Acreage | No |
Rooms
| Level | Type | Length | Width | Dimensions |
|---|---|---|---|---|
| Second Level | Primary Bedroom | 4.74 m | 4.61 m | 4.74 m x 4.61 m |
| Second Level | Bedroom 2 | 3.13 m | 4.7 m | 3.13 m x 4.7 m |
| Second Level | Laundry Room | 2.29 m | 2.33 m | 2.29 m x 2.33 m |
| Third Level | Kitchen | 2.56 m | 4.63 m | 2.56 m x 4.63 m |
| Main Level | Kitchen | 5.26 m | 4.98 m | 5.26 m x 4.98 m |
| Main Level | Dining Room | 5.46 m | 4.91 m | 5.46 m x 4.91 m |
| Main Level | Family Room | 10.38 m | 4.96 m | 10.38 m x 4.96 m |
| Main Level | Bedroom 3 | 2.86 m | 2.66 m | 2.86 m x 2.66 m |
| Main Level | Living Room | 10.38 m | 4.96 m | 10.38 m x 4.96 m |
https://www.realtor.ca/real-estate/27375460/423-43-hanna-avenue-toronto-niagara-niagara
Interested?
Contact us for more information
Geoffrey Patrick Grace
Salesperson
2277 Queen Street East
Toronto, Ontario M4E 1G5
Ian Alexander William Blakey
Salesperson
2277 Queen Street East
Toronto, Ontario M4E 1G5


