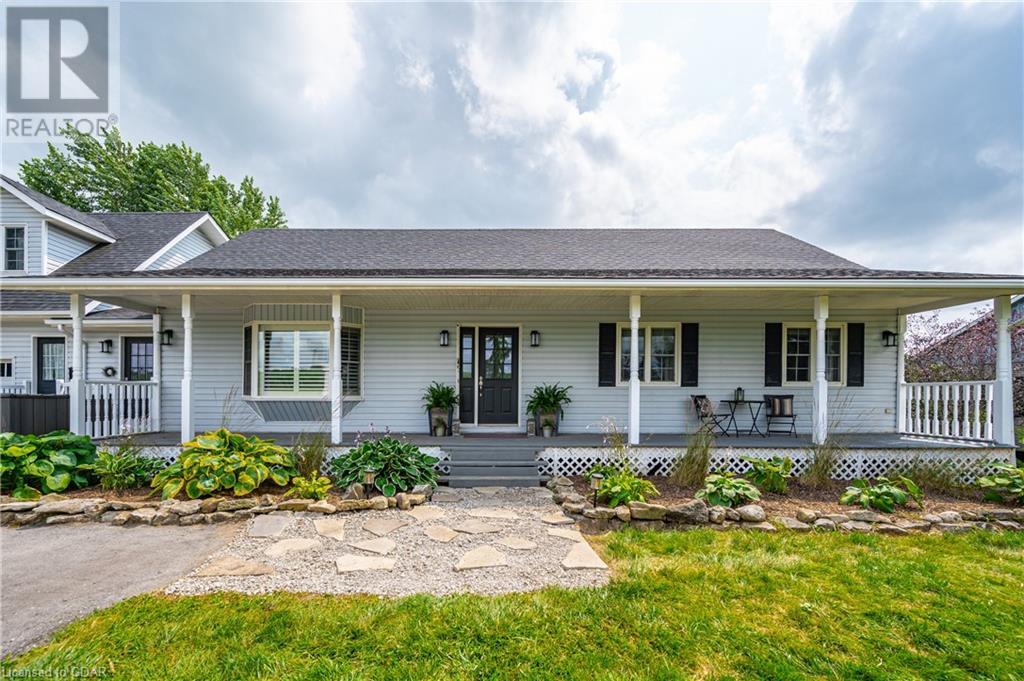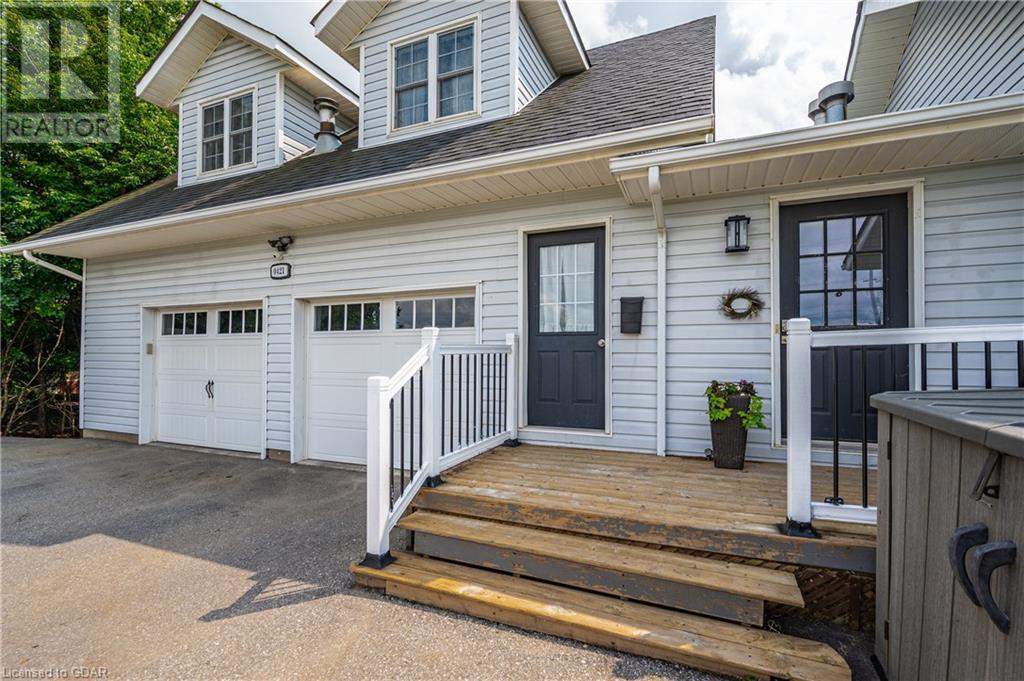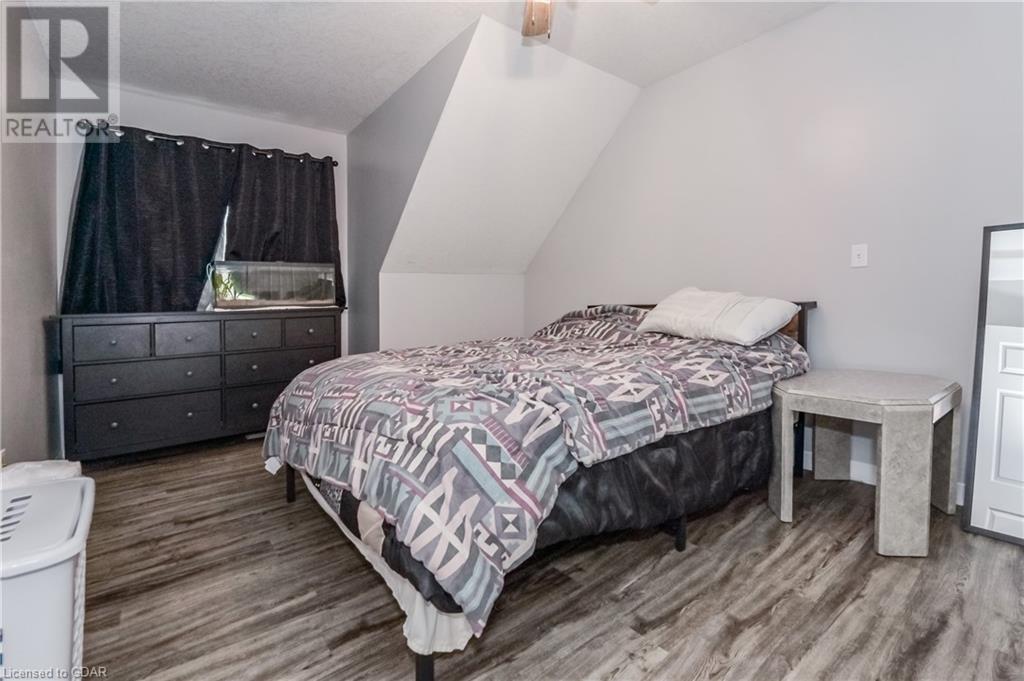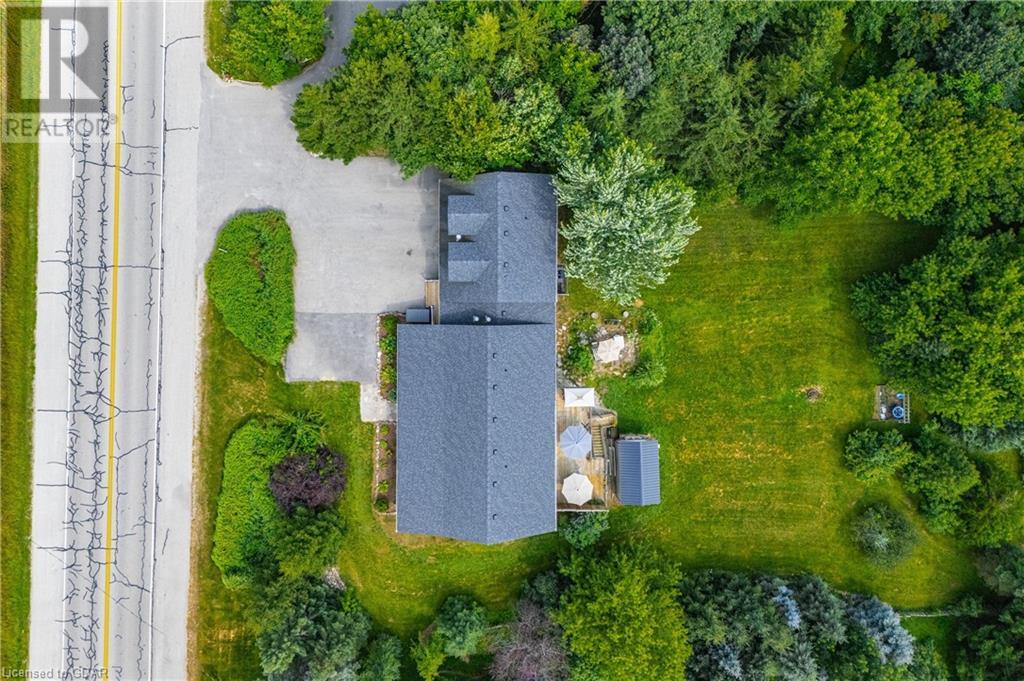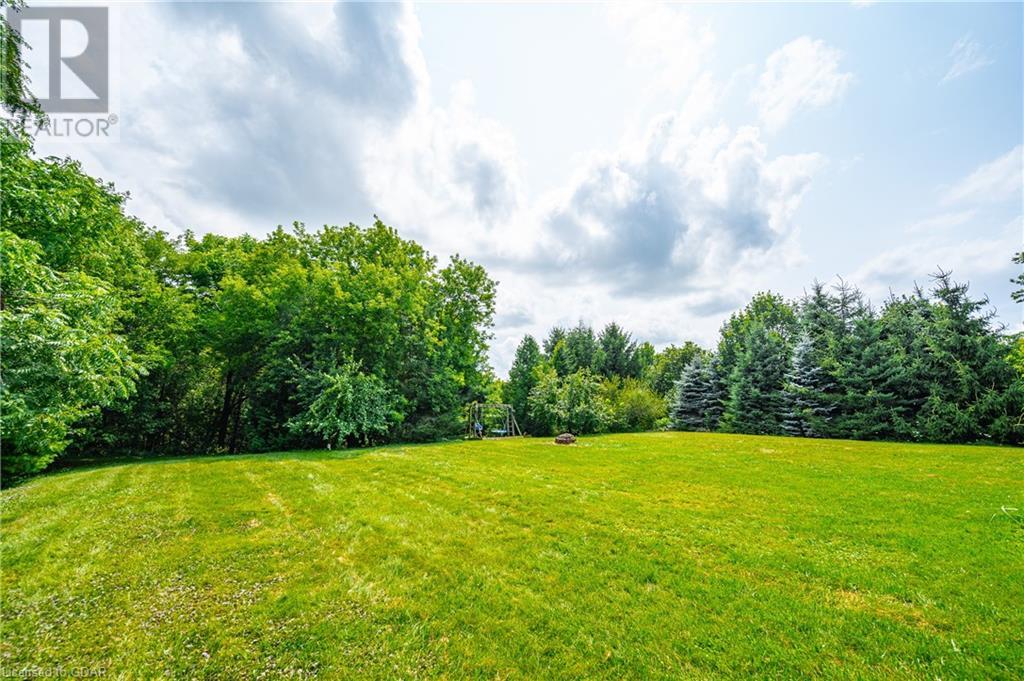421 Wellington Rd 18, Fergus, Ontario N1M 2W3 (27214204)
421 Wellington Rd 18 Fergus, Ontario N1M 2W3
$1,349,000
Located on a large, park like lot overlooking the majestic Grand River Valley! Between Elora & Fergus, it's walking distance to the Cataract Trail & the Elora Quarrie. Seeking space & privacy, this home is worth a closer look. An easy commute to Guelph, KW, Brampton, Georgetown, Milton & 401, it is an ideal home for multi-generational Buyers, those working from home or Buyers in search of a rural property with a mortgage helper. Gorgeous ranch bungalow that will impress the discerning Buyer. Enjoy sunny afternoons entertaining on the massive rear deck overlooking the private, mature 3/4 acre property. Main floor boasts an open concept layout with large principal rooms, hardwood floors & cathedral ceilings. Bright kitchen has granite countertops, large island & walk in pantry overlooking living room with fantastic gas fireplace & built in cabinets making this a feature room deserving of those special family occasions. 3 generous main floor bedrooms, master featuring ensuite bath & walk out to deck. Convenient, oversized mudroom with laundry, powder room & access to 2+ car attached garage offering loads of storage space. A fully finished, walk out lower level has super high ceilings, 2 additional bedrooms, open family room space with gas fireplace & bonus room with many potential uses. Yet another amazing feature, this home also has a self contained inlaw suite above the garage. This 700 sq ft suite has amazing views, separate entrance, spacious bedroom, living room with gas fireplace, kitchen & dining area with sliders to private deck. Perfect for an adult child or inlaws...better yet, lease it out to offset carrying costs. A truly impressive home! (id:58332)
Property Details
| MLS® Number | 40625033 |
| Property Type | Single Family |
| AmenitiesNearBy | Park, Place Of Worship, Schools |
| CommunityFeatures | Quiet Area |
| EquipmentType | None |
| Features | Country Residential |
| ParkingSpaceTotal | 8 |
| RentalEquipmentType | None |
| Structure | Shed, Porch |
Building
| BathroomTotal | 4 |
| BedroomsAboveGround | 4 |
| BedroomsBelowGround | 3 |
| BedroomsTotal | 7 |
| Appliances | Central Vacuum, Dishwasher, Dryer, Refrigerator, Stove, Washer, Window Coverings, Garage Door Opener |
| ArchitecturalStyle | Bungalow |
| BasementDevelopment | Finished |
| BasementType | Full (finished) |
| ConstructedDate | 1999 |
| ConstructionStyleAttachment | Detached |
| CoolingType | Central Air Conditioning |
| ExteriorFinish | Vinyl Siding |
| FireplacePresent | Yes |
| FireplaceTotal | 3 |
| FoundationType | Poured Concrete |
| HalfBathTotal | 1 |
| HeatingFuel | Natural Gas |
| HeatingType | Forced Air |
| StoriesTotal | 1 |
| SizeInterior | 4409 Sqft |
| Type | House |
| UtilityWater | Drilled Well |
Parking
| Attached Garage |
Land
| AccessType | Road Access |
| Acreage | No |
| LandAmenities | Park, Place Of Worship, Schools |
| Sewer | Septic System |
| SizeDepth | 259 Ft |
| SizeFrontage | 132 Ft |
| SizeTotalText | 1/2 - 1.99 Acres |
| ZoningDescription | R1a |
Rooms
| Level | Type | Length | Width | Dimensions |
|---|---|---|---|---|
| Second Level | Living Room | 15'11'' x 18'6'' | ||
| Second Level | Kitchen | 7'6'' x 7'2'' | ||
| Second Level | Dining Room | 7'6'' x 7'2'' | ||
| Second Level | Bedroom | 15'6'' x 10'8'' | ||
| Second Level | Other | 5'2'' x 8'4'' | ||
| Basement | Recreation Room | 29'8'' x 30'10'' | ||
| Basement | Bedroom | 11'11'' x 17'7'' | ||
| Basement | Bedroom | 13'11'' x 18'0'' | ||
| Basement | Bedroom | 11'3'' x 18'0'' | ||
| Basement | 3pc Bathroom | 8'1'' x 6'1'' | ||
| Main Level | Primary Bedroom | 14'4'' x 13'1'' | ||
| Main Level | Mud Room | 14'0'' x 10'1'' | ||
| Main Level | Living Room | 14'5'' x 19'8'' | ||
| Main Level | Kitchen | 15'11'' x 14'0'' | ||
| Main Level | Dining Room | 14'8'' x 7'8'' | ||
| Main Level | Bedroom | 11'7'' x 10'9'' | ||
| Main Level | Bedroom | 11'8'' x 7'8'' | ||
| Main Level | 4pc Bathroom | 7'11'' x 5'2'' | ||
| Main Level | 3pc Bathroom | 7'10'' x 5'5'' | ||
| Main Level | 2pc Bathroom | 2'8'' x 7'2'' |
https://www.realtor.ca/real-estate/27214204/421-wellington-rd-18-fergus
Interested?
Contact us for more information
Malcolm Crooks
Broker
135 St David Street South Unit 6
Fergus, Ontario N1M 2L4
Melissa Seagrove
Broker
135 St David Street South Unit 6
Fergus, Ontario N1M 2L4
Ted Mcdonald
Salesperson
135 St David Street South Unit 6
Fergus, Ontario N1M 2L4
Amy Murray
Salesperson
135 St David Street South Unit 6
Fergus, Ontario N1M 2L4




