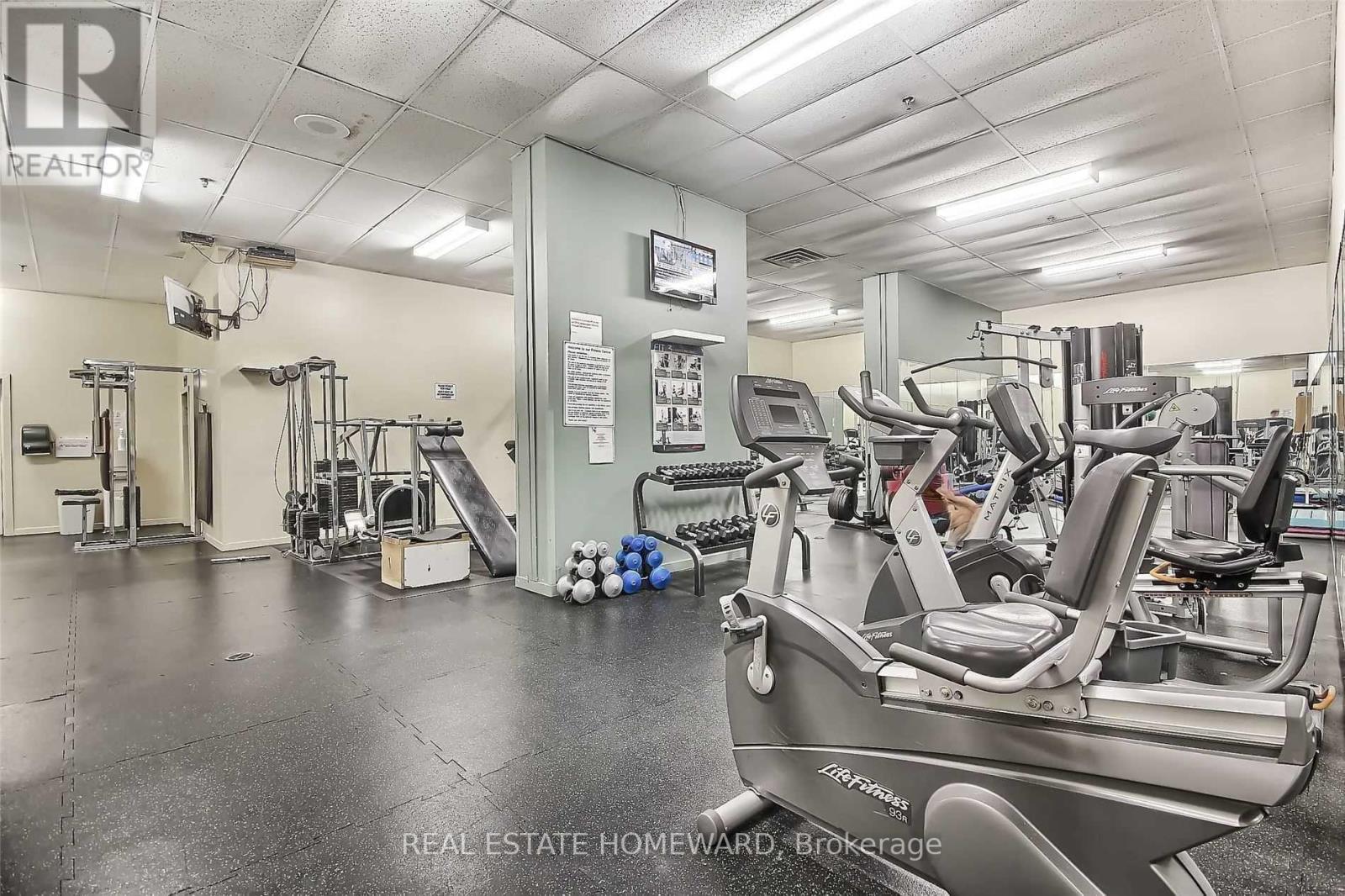420 – 77 Maitland Place, Toronto C08, Ontario M4Y 2V6 (27176568)
420 - 77 Maitland Place Toronto C08, Ontario M4Y 2V6
$679,900Maintenance, Common Area Maintenance, Insurance, Heat, Water
$813.18 Monthly
Maintenance, Common Area Maintenance, Insurance, Heat, Water
$813.18 MonthlyThis amount of space is nowhere to be found at this price. When opportunity knocks open the Door! Opportunity to own in one of the most desired buildings in the area. Famous for its award-winning Gardens, Gated Park Like Setting, 24 Hour 5-star Concierge service and top of the line building management. Over 875 Square Feet! 2 full bedrooms, 2 full baths, a large rectangular balcony (feels more like a private terrace) with a courtyard view! Great starter to get into the market. Move in, update later, makes for a perfect entry level opportunity for a first time buyer. Ideal also for empty nesters looking for a large space they can customize and make their own. This is currently the largest unit in the building on the market and it is located on the most desired link level, giving you access to both towers from your floor. **** EXTRAS **** Hotel Style Amenities! Concierge, Indoor Pool, Basketball, Squash/Roquette Ball, Free Weights Cardio, Saunas, Party & Meeting Rooms. The award-winning ground has several gated lounge areas for relaxing with friends or meeting Neighbours (id:58332)
Property Details
| MLS® Number | C9040654 |
| Property Type | Single Family |
| Neigbourhood | Church-Wellesley Village |
| Community Name | Cabbagetown-South St. James Town |
| AmenitiesNearBy | Public Transit |
| CommunityFeatures | Pet Restrictions |
| Features | Balcony, In Suite Laundry |
| ParkingSpaceTotal | 1 |
| Structure | Squash & Raquet Court |
Building
| BathroomTotal | 2 |
| BedroomsAboveGround | 2 |
| BedroomsTotal | 2 |
| Amenities | Exercise Centre, Party Room, Visitor Parking, Storage - Locker, Security/concierge |
| CoolingType | Central Air Conditioning |
| ExteriorFinish | Brick |
| FlooringType | Concrete |
| Type | Apartment |
Parking
| Underground |
Land
| Acreage | No |
| FenceType | Fenced Yard |
| LandAmenities | Public Transit |
| ZoningDescription | Residential |
Rooms
| Level | Type | Length | Width | Dimensions |
|---|---|---|---|---|
| Flat | Other | 4.24 m | 2.72 m | 4.24 m x 2.72 m |
| Flat | Foyer | 3.05 m | 2.29 m | 3.05 m x 2.29 m |
| Flat | Living Room | 5.49 m | 5.03 m | 5.49 m x 5.03 m |
| Flat | Dining Room | 5.49 m | 5.03 m | 5.49 m x 5.03 m |
| Flat | Kitchen | 3.91 m | 3.72 m | 3.91 m x 3.72 m |
| Flat | Primary Bedroom | 4.35 m | 2.08 m | 4.35 m x 2.08 m |
| Flat | Bathroom | 2.35 m | 1.51 m | 2.35 m x 1.51 m |
| Flat | Bedroom 2 | 3.81 m | 3.18 m | 3.81 m x 3.18 m |
| Flat | Bathroom | 2.39 m | 1.5 m | 2.39 m x 1.5 m |
| Flat | Laundry Room | 201 m | 1.01 m | 201 m x 1.01 m |
Interested?
Contact us for more information
Omer Quenneville
Broker














