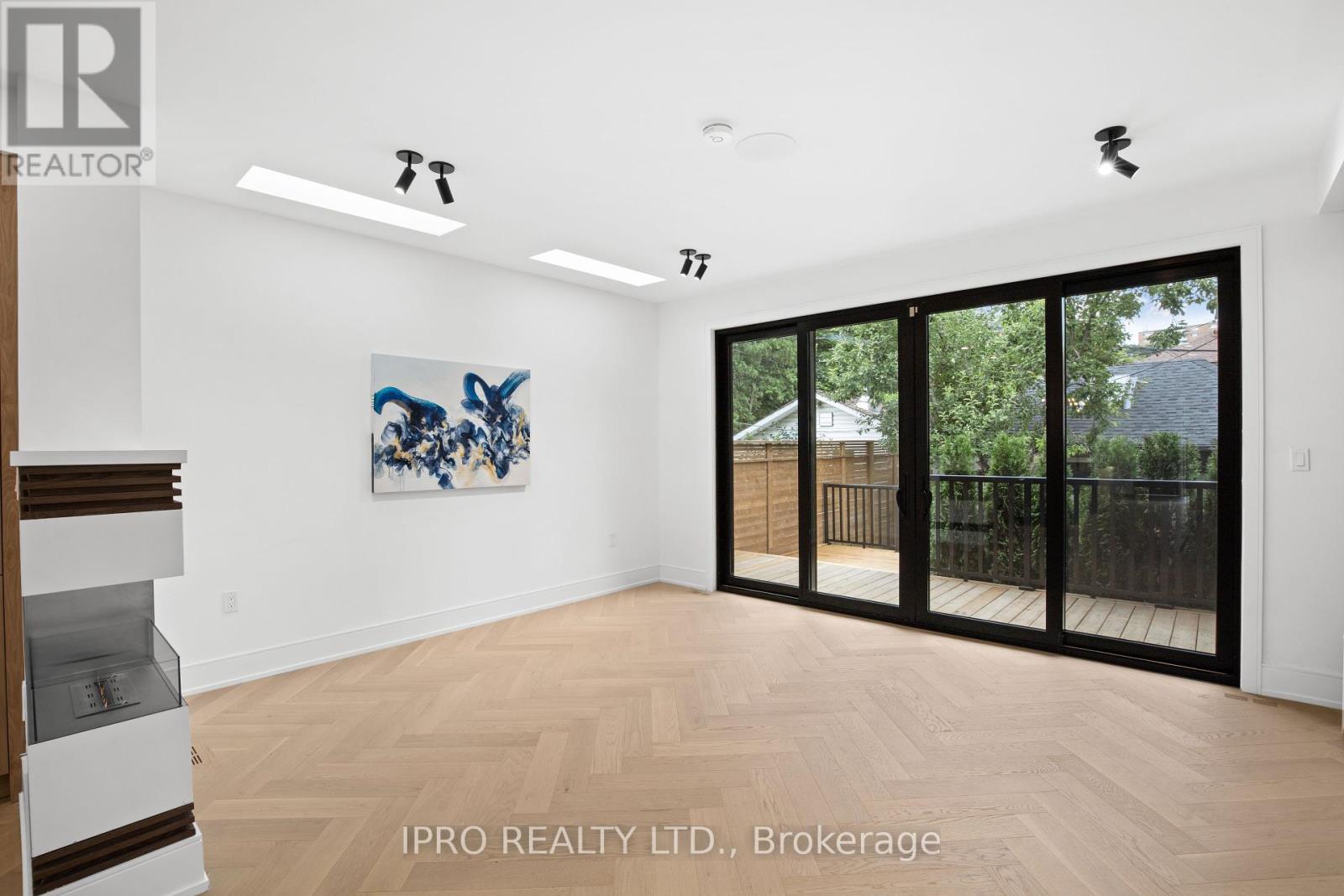42 Warren Crescent, Toronto W02, Ontario M6S 4S2 (27267209)
42 Warren Crescent Toronto W02, Ontario M6S 4S2
$2,845,000
Discover modern, luxury at 42 Warren Cres, a new Toronto home boasting approximately 2,400 sqft. This architectural gem features 4 bdrms, including a primary suite occupying the entire 3rd floor with a private terrace, and five appointed bathrooms. The open-concept design is filled with natural light, showcasing a state-of-the-art kitchen, cozy living room with a fireplace, and hi-end finishes throughout. The fully finished level offers a sauna, wet kitchen, wine cellar, and versatile spaces for entertainment. Located near schools, parks and vibrant Bloor West Village, this home perfectly blends urban convenience and suburban tranquility. (id:58332)
Property Details
| MLS® Number | W9245158 |
| Property Type | Single Family |
| Neigbourhood | Lambton Baby Point |
| Community Name | Lambton Baby Point |
| AmenitiesNearBy | Park, Public Transit, Schools |
| CommunityFeatures | School Bus |
| ParkingSpaceTotal | 1 |
Building
| BathroomTotal | 3 |
| BedroomsAboveGround | 4 |
| BedroomsTotal | 4 |
| Appliances | Central Vacuum, Sauna |
| BasementDevelopment | Finished |
| BasementType | N/a (finished) |
| ConstructionStyleAttachment | Detached |
| CoolingType | Central Air Conditioning |
| ExteriorFinish | Stucco |
| FireplacePresent | Yes |
| FlooringType | Hardwood |
| HalfBathTotal | 1 |
| HeatingFuel | Natural Gas |
| HeatingType | Forced Air |
| StoriesTotal | 3 |
| Type | House |
| UtilityWater | Municipal Water |
Parking
| Detached Garage |
Land
| Acreage | No |
| LandAmenities | Park, Public Transit, Schools |
| Sewer | Sanitary Sewer |
| SizeDepth | 110 Ft |
| SizeFrontage | 25 Ft |
| SizeIrregular | 25 X 110 Ft |
| SizeTotalText | 25 X 110 Ft |
| SurfaceWater | River/stream |
Rooms
| Level | Type | Length | Width | Dimensions |
|---|---|---|---|---|
| Second Level | Bedroom | Measurements not available | ||
| Second Level | Bedroom | Measurements not available | ||
| Second Level | Bedroom | Measurements not available | ||
| Second Level | Laundry Room | Measurements not available | ||
| Third Level | Primary Bedroom | Measurements not available | ||
| Lower Level | Family Room | Measurements not available | ||
| Main Level | Dining Room | Measurements not available | ||
| Main Level | Kitchen | Measurements not available | ||
| Main Level | Family Room | Measurements not available |
https://www.realtor.ca/real-estate/27267209/42-warren-crescent-toronto-w02-lambton-baby-point
Interested?
Contact us for more information
Anna Vujovic
Salesperson
3079b Dundas St West
Toronto, Ontario M6P 1Z9



































