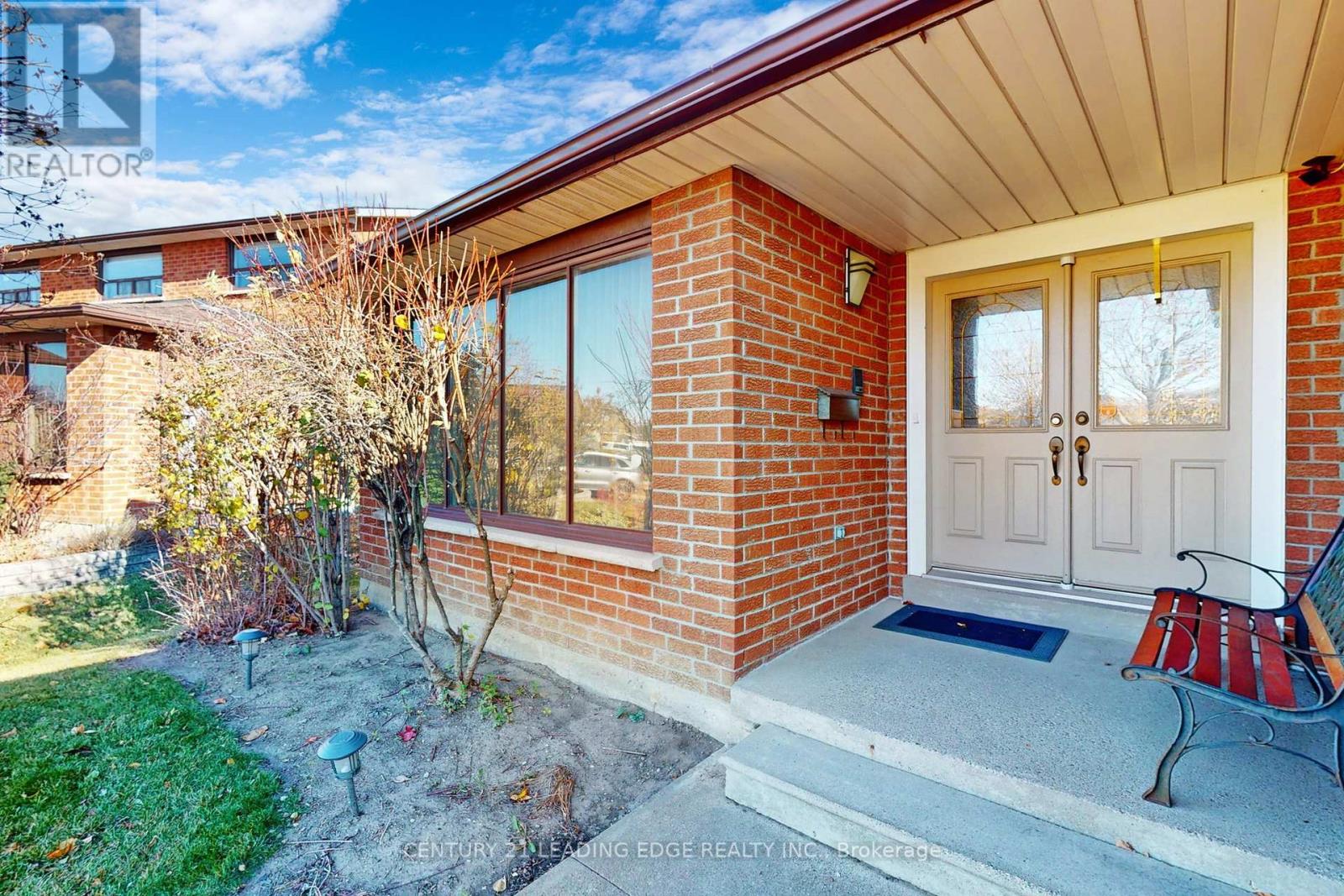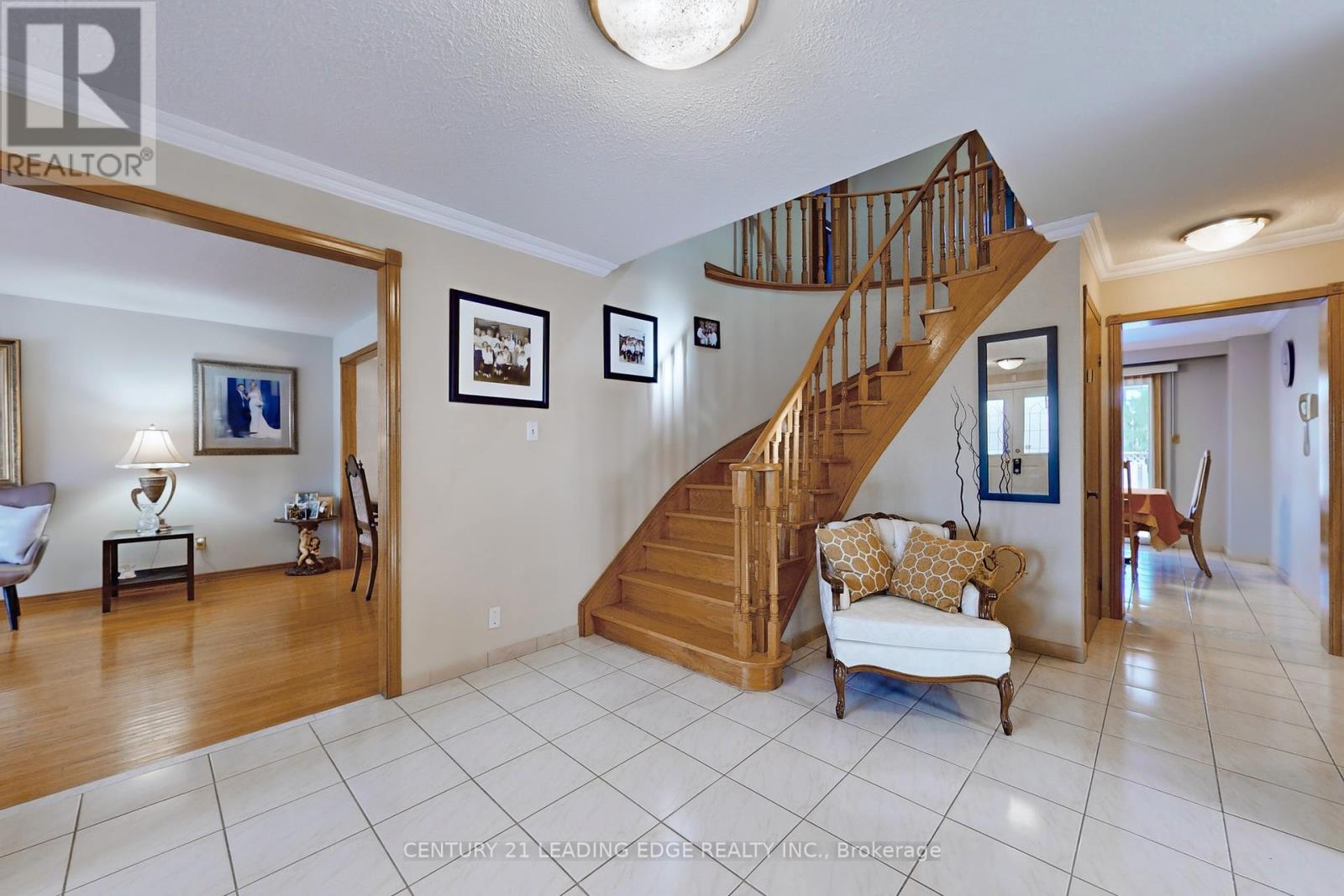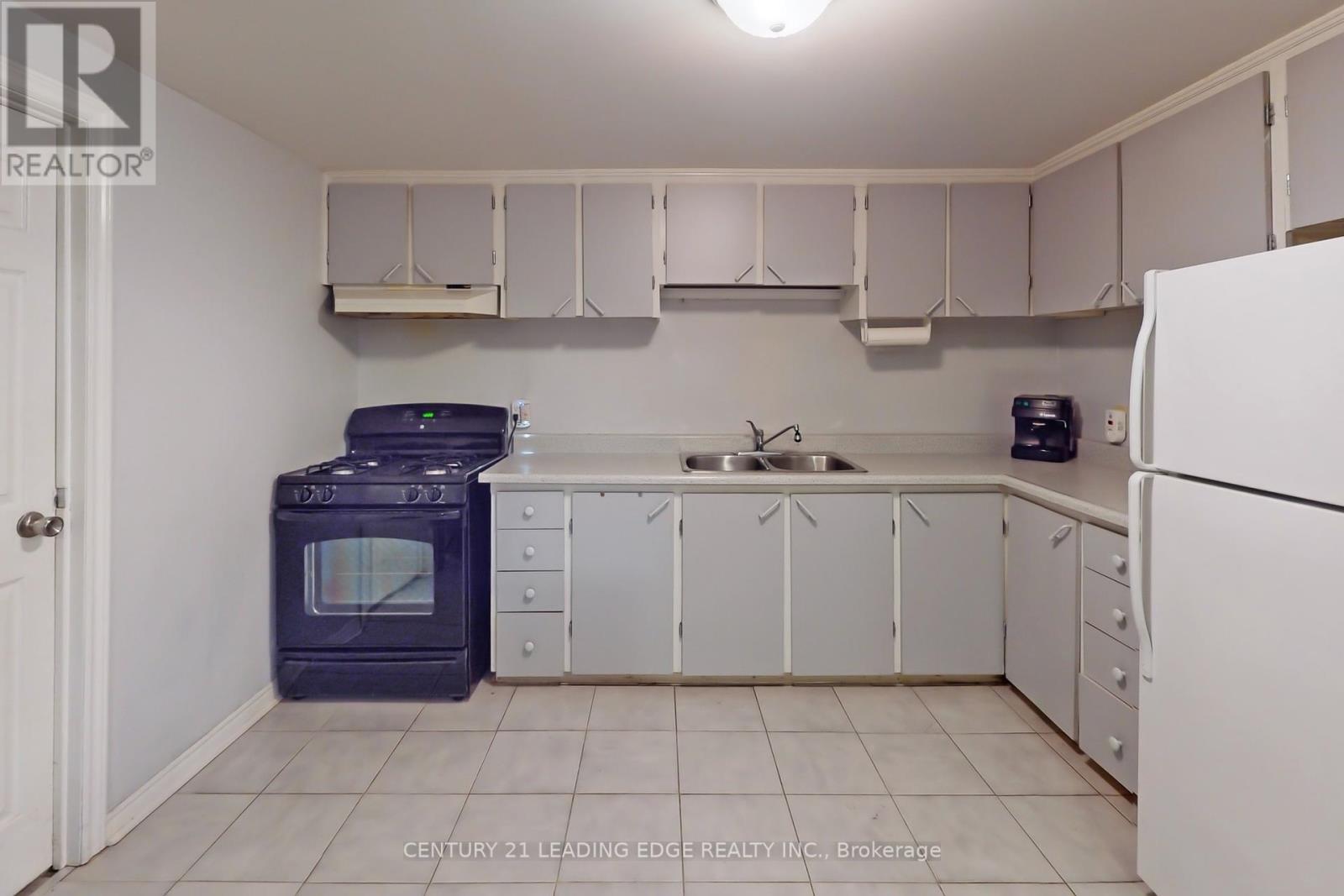4163 Rayfield Court N, Mississauga (Rathwood), Ontario L4Z 1E6 (27309331)
4163 Rayfield Court N Mississauga (Rathwood), Ontario L4Z 1E6
$1,499,999
Beautifully Located on A Cul-De-Sac In The Sought After Rathwood Community! This 4 bedroom 4 Bath home with Finished Basement also includes a Perfectly placed Pie shaped lot, Hardwood Floors On The Main Level, Open Concept Kitchen with Breakfast area and walkout to Backyard, Oak Hardwood On The Staircase And Upstairs Level, Fished Basement with two Bedrooms a Kitchen and exceptional storage space, 2 Fireplaces, Pie Shaped Greenspace Backyard With Stamped concrete Patio and sidewalks around property, Shed included. Steps Away From Schools, Parks, Supermarkets & SQ1. Easy Access (403 / 410 / 407 & QEW) and Mississauga Transitway. (id:58332)
Open House
This property has open houses!
1:00 pm
Ends at:4:00 pm
Property Details
| MLS® Number | W9261293 |
| Property Type | Single Family |
| Community Name | Rathwood |
| AmenitiesNearBy | Hospital, Park, Public Transit, Schools |
| CommunityFeatures | Community Centre |
| ParkingSpaceTotal | 4 |
Building
| BathroomTotal | 4 |
| BedroomsAboveGround | 4 |
| BedroomsBelowGround | 2 |
| BedroomsTotal | 6 |
| Appliances | Dishwasher, Dryer, Refrigerator, Stove, Washer |
| BasementDevelopment | Finished |
| BasementType | N/a (finished) |
| ConstructionStyleAttachment | Detached |
| CoolingType | Central Air Conditioning |
| ExteriorFinish | Brick |
| FireplacePresent | Yes |
| FlooringType | Hardwood, Ceramic, Laminate, Parquet |
| FoundationType | Unknown |
| HalfBathTotal | 1 |
| HeatingFuel | Natural Gas |
| HeatingType | Forced Air |
| StoriesTotal | 2 |
| Type | House |
| UtilityWater | Municipal Water |
Parking
| Attached Garage |
Land
| Acreage | No |
| LandAmenities | Hospital, Park, Public Transit, Schools |
| Sewer | Sanitary Sewer |
| SizeDepth | 120 Ft |
| SizeFrontage | 40 Ft |
| SizeIrregular | 40.01 X 120 Ft |
| SizeTotalText | 40.01 X 120 Ft|under 1/2 Acre |
Rooms
| Level | Type | Length | Width | Dimensions |
|---|---|---|---|---|
| Second Level | Primary Bedroom | 3.64 m | 6.4 m | 3.64 m x 6.4 m |
| Second Level | Bedroom 2 | 3.56 m | 2.84 m | 3.56 m x 2.84 m |
| Second Level | Bedroom 3 | 3.42 m | 4.56 m | 3.42 m x 4.56 m |
| Second Level | Bedroom 4 | 3.42 m | 4.2 m | 3.42 m x 4.2 m |
| Basement | Laundry Room | 3.66 m | 5.19 m | 3.66 m x 5.19 m |
| Basement | Recreational, Games Room | 7.23 m | 4.52 m | 7.23 m x 4.52 m |
| Basement | Kitchen | 3.53 m | 3.61 m | 3.53 m x 3.61 m |
| Main Level | Living Room | 3.64 m | 5.18 m | 3.64 m x 5.18 m |
| Main Level | Dining Room | 3.64 m | 4.28 m | 3.64 m x 4.28 m |
| Main Level | Kitchen | 3.66 m | 3.1 m | 3.66 m x 3.1 m |
| Main Level | Family Room | 3.61 m | 5.96 m | 3.61 m x 5.96 m |
| Main Level | Eating Area | 3.5 m | 3.53 m | 3.5 m x 3.53 m |
Utilities
| Cable | Available |
| Sewer | Available |
https://www.realtor.ca/real-estate/27309331/4163-rayfield-court-n-mississauga-rathwood-rathwood
Interested?
Contact us for more information
Sam Soliman
Salesperson
1825 Markham Rd. Ste. 301
Toronto, Ontario M1B 4Z9










































