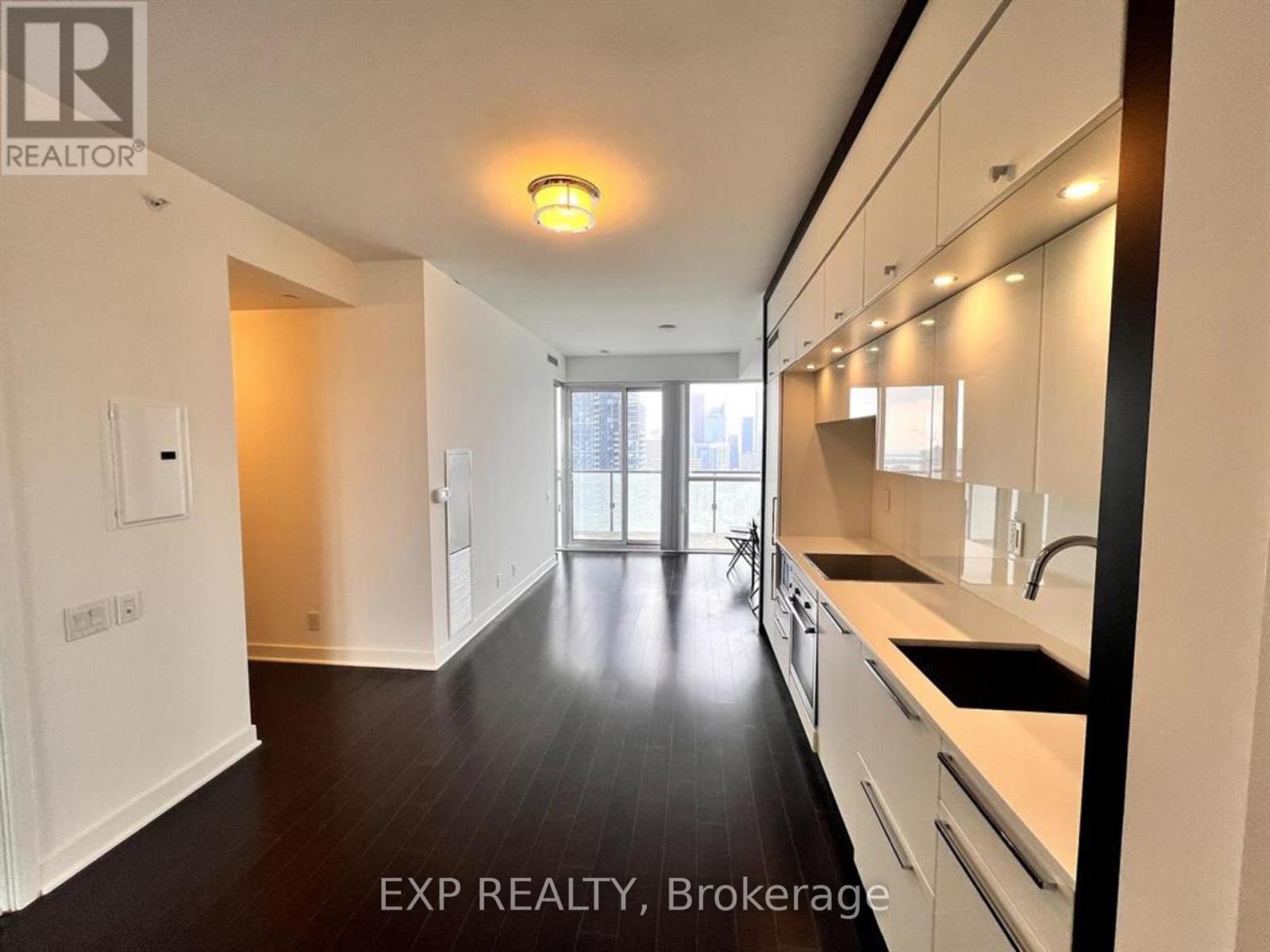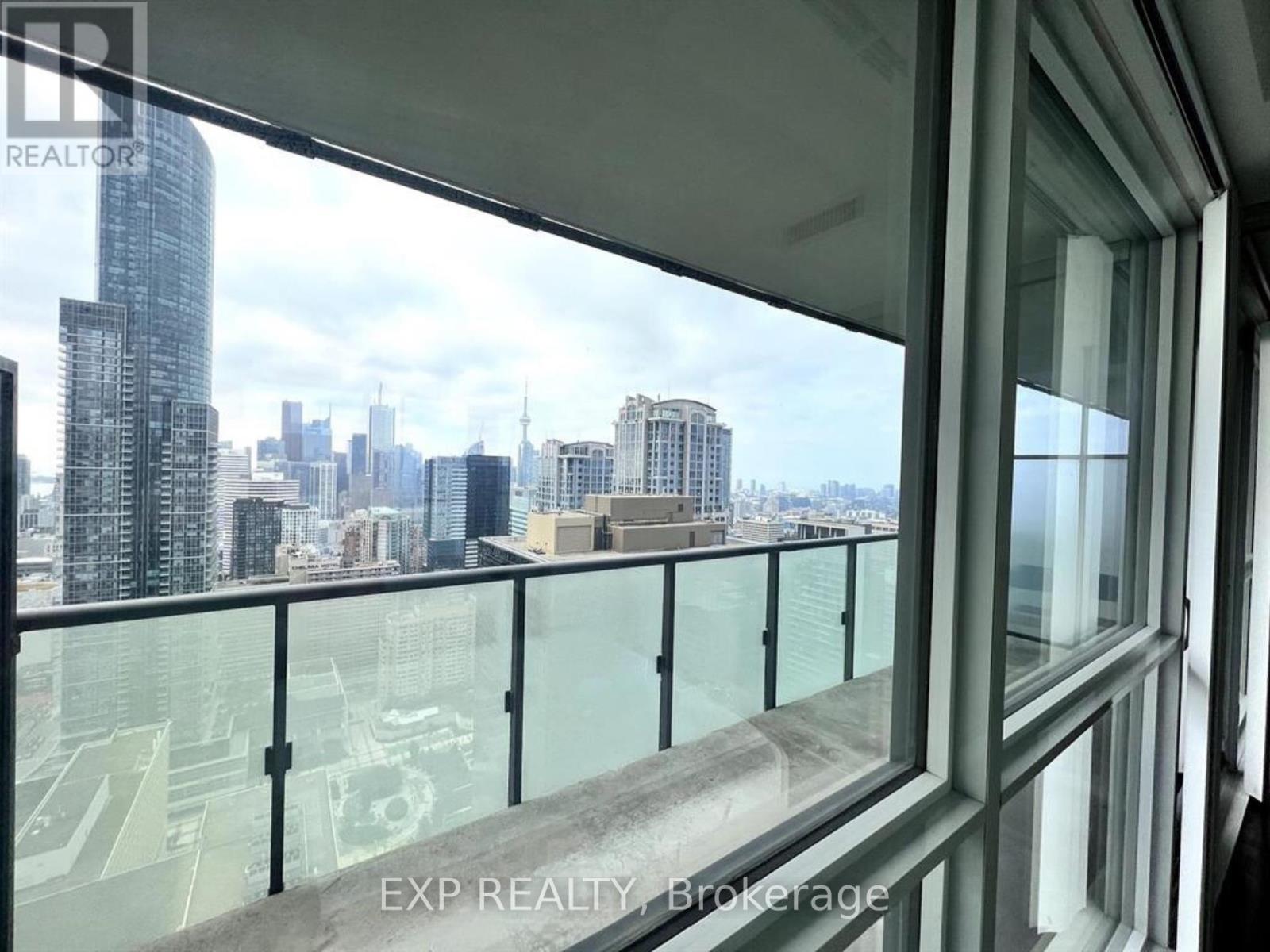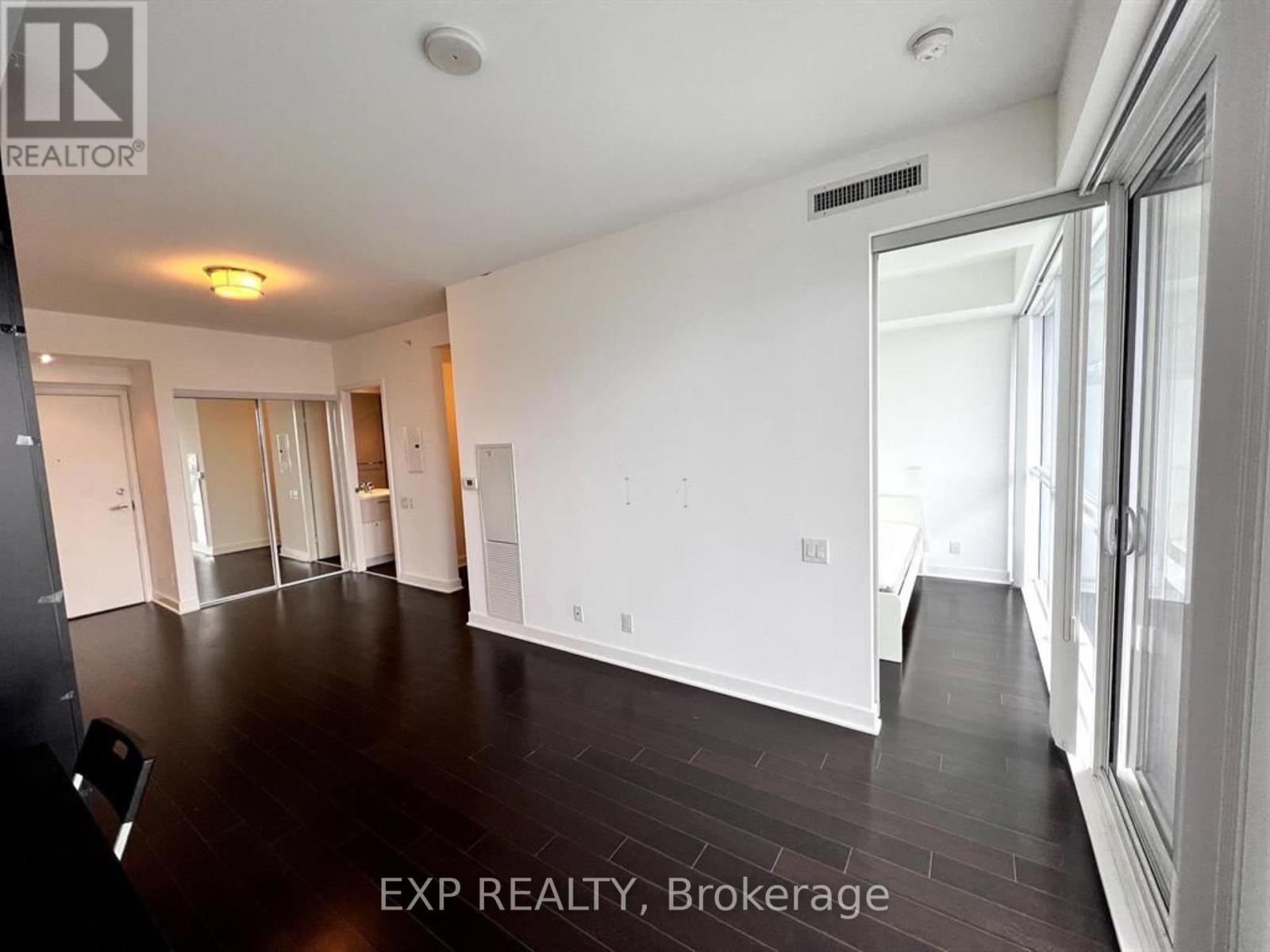4102 – 15 Grenville Street, Toronto, Ontario M4Y 1A1 (27299818)
4102 - 15 Grenville Street Toronto, Ontario M4Y 1A1
$2,850 Monthly
Discover ""Karma"" Condo at Yonge & College! This south-facing 1-bedroom + den features 9' ceilings and a modern kitchen with stainless steel and integrated appliances. Located just steps away from the University of Toronto, Ryerson University, hospitals, College Subway Station, restaurants, shops, supermarkets, and all urban amenities. Enjoy 24-hour concierge service and guest suites. **** EXTRAS **** Fridge, Wall Oven, Drop-In Cook Top, Dishwasher, MicrowaveOven, Hood Fan, Stacked Washer/Dryer. Tenant Pays Hydro, Internet, Cable & Telephone (id:58332)
Property Details
| MLS® Number | C9257618 |
| Property Type | Single Family |
| Neigbourhood | Discovery District |
| Community Name | Bay Street Corridor |
| CommunityFeatures | Pets Not Allowed |
| Features | Balcony |
Building
| BathroomTotal | 1 |
| BedroomsAboveGround | 1 |
| BedroomsBelowGround | 1 |
| BedroomsTotal | 2 |
| BasementFeatures | Apartment In Basement |
| BasementType | N/a |
| CoolingType | Central Air Conditioning |
| ExteriorFinish | Concrete, Brick Facing |
| FlooringType | Laminate |
| Type | Apartment |
Parking
| Underground |
Land
| Acreage | No |
Rooms
| Level | Type | Length | Width | Dimensions |
|---|---|---|---|---|
| Main Level | Kitchen | 6.49 m | 3.13 m | 6.49 m x 3.13 m |
| Main Level | Living Room | 6.49 m | 3.13 m | 6.49 m x 3.13 m |
| Main Level | Primary Bedroom | 3.054 m | 2.861 m | 3.054 m x 2.861 m |
| Main Level | Den | 2.379 m | 1.717 m | 2.379 m x 1.717 m |
| Main Level | Bathroom | 2.418 m | 1.478 m | 2.418 m x 1.478 m |
https://www.realtor.ca/real-estate/27299818/4102-15-grenville-street-toronto-bay-street-corridor
Interested?
Contact us for more information
Robert Piperni
Broker
4711 Yonge St 10th Flr, 106430
Toronto, Ontario M2N 6K8
George Karanopoulos
Broker
4711 Yonge St 10th Flr, 106430
Toronto, Ontario M2N 6K8


















