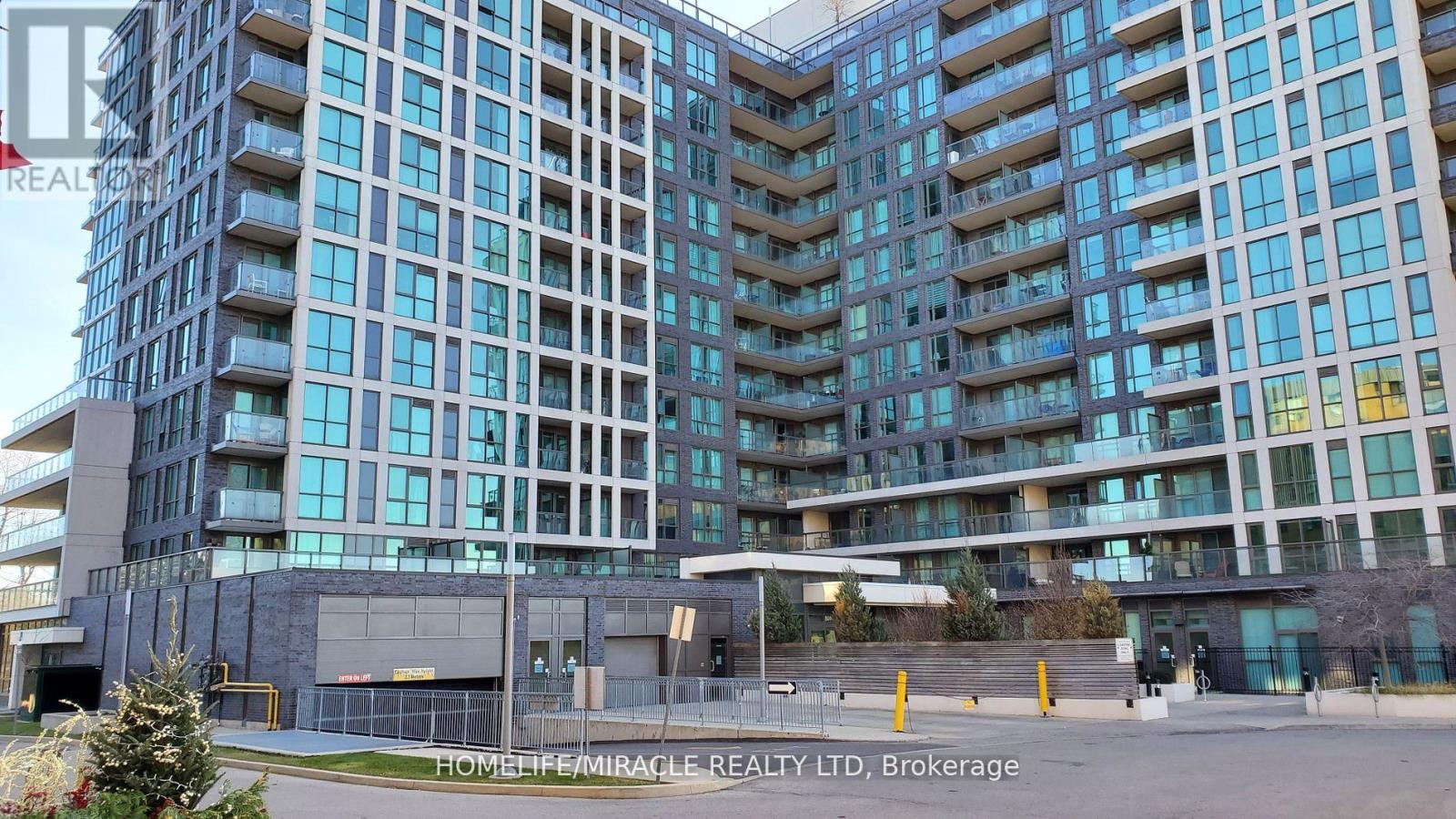410 – 80 Esther Lorrie Drive, Toronto, Ontario M9W 0C6 (27131462)
410 - 80 Esther Lorrie Drive Toronto, Ontario M9W 0C6
2 Bedroom
1 Bathroom
Central Air Conditioning
Forced Air
$517,800Maintenance,
$637.08 Monthly
Maintenance,
$637.08 MonthlyBright and modern Unit with very functional and stylish layout, Impressive building amenities includes, party room, indoor swimming pod, fitness room, Rooftop terrace having panoramic view and BBQ, It also offer guest room. East exposure with large private balcony Close to TTC, Go train and Shopping. (id:58332)
Property Details
| MLS® Number | W9013454 |
| Property Type | Single Family |
| Neigbourhood | West Humber Estates |
| Community Name | West Humber-Clairville |
| AmenitiesNearBy | Park, Place Of Worship, Public Transit, Schools |
| CommunityFeatures | Pet Restrictions |
| Features | Balcony |
| ParkingSpaceTotal | 1 |
Building
| BathroomTotal | 1 |
| BedroomsAboveGround | 1 |
| BedroomsBelowGround | 1 |
| BedroomsTotal | 2 |
| Amenities | Storage - Locker |
| Appliances | Dishwasher, Dryer, Refrigerator, Stove, Washer, Window Coverings |
| CoolingType | Central Air Conditioning |
| ExteriorFinish | Brick, Concrete |
| HeatingFuel | Natural Gas |
| HeatingType | Forced Air |
| Type | Apartment |
Parking
| Underground |
Land
| Acreage | No |
| LandAmenities | Park, Place Of Worship, Public Transit, Schools |
| SurfaceWater | River/stream |
Rooms
| Level | Type | Length | Width | Dimensions |
|---|---|---|---|---|
| Main Level | Living Room | 5.51 m | 3.6 m | 5.51 m x 3.6 m |
| Main Level | Dining Room | 5.51 m | 3.6 m | 5.51 m x 3.6 m |
| Main Level | Primary Bedroom | 3.33 m | 3.05 m | 3.33 m x 3.05 m |
| Main Level | Den | 2.64 m | 2.34 m | 2.64 m x 2.34 m |
| Main Level | Kitchen | 2.46 m | 2.44 m | 2.46 m x 2.44 m |
Interested?
Contact us for more information
Deepak Patel
Broker
Homelife/miracle Realty Ltd
11a-5010 Steeles Ave. West
Toronto, Ontario M9V 5C6
11a-5010 Steeles Ave. West
Toronto, Ontario M9V 5C6





