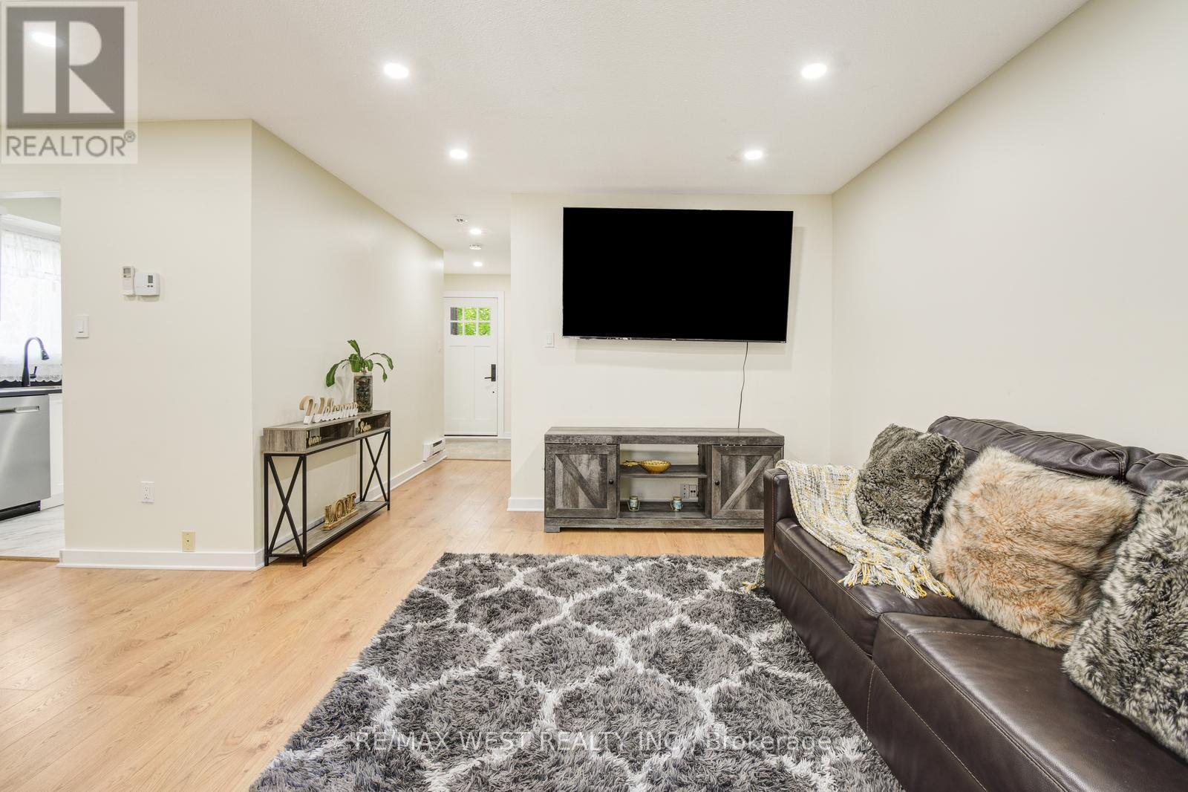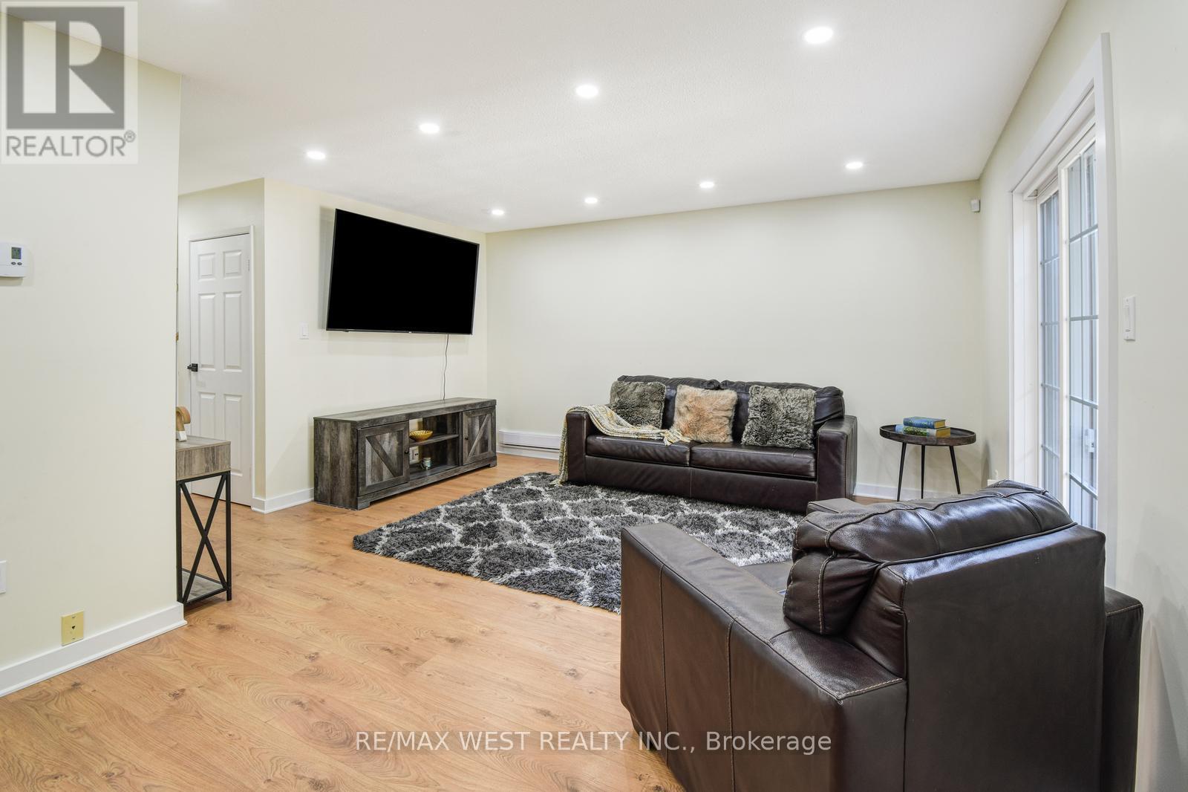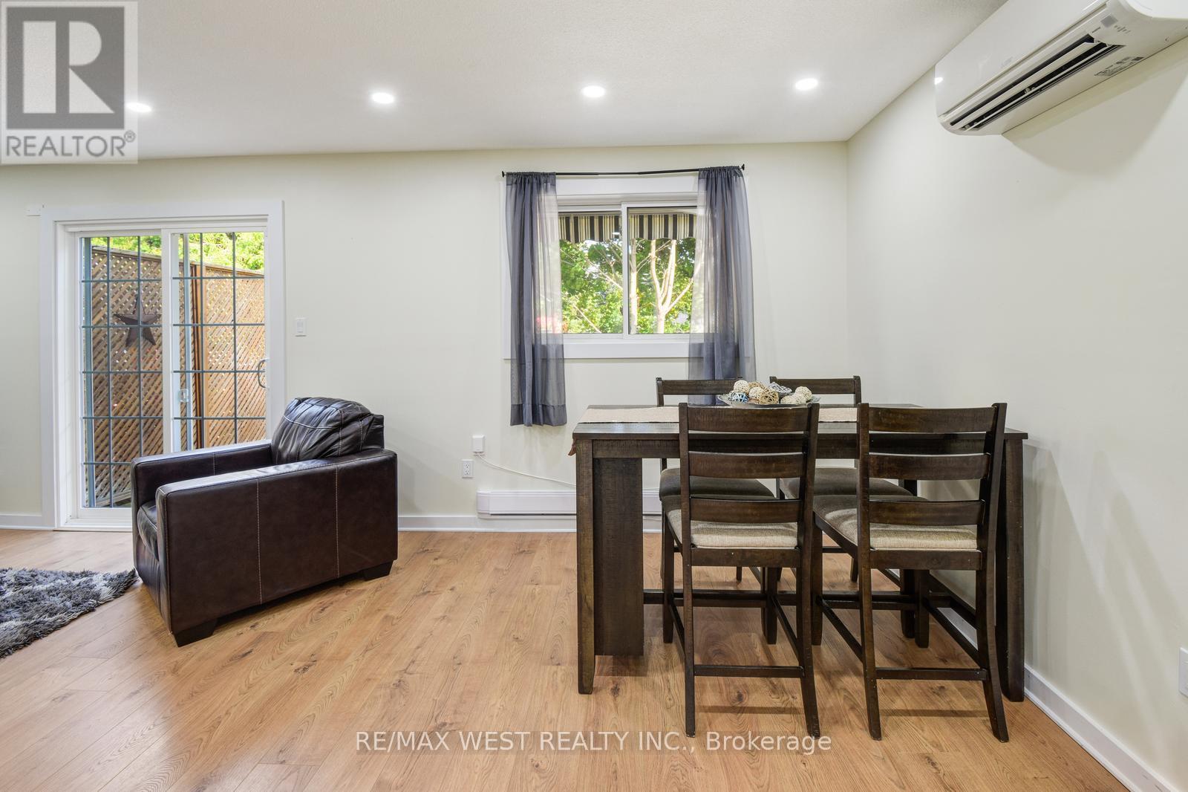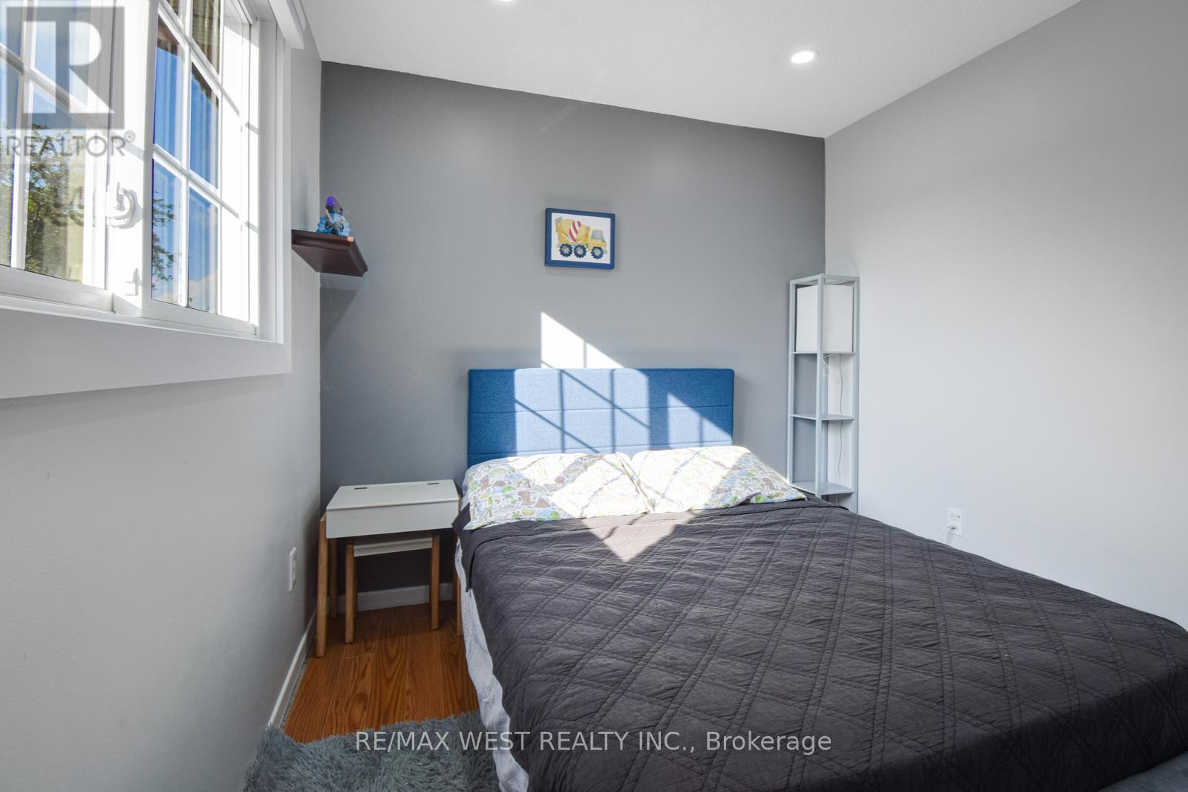405 Maplegrove Avenue, Bradford West Gwillimbury (Bradford), Ontario L3Z 1V8 (27361695)
405 Maplegrove Avenue Bradford West Gwillimbury (Bradford), Ontario L3Z 1V8
3 Bedroom
3 Bathroom
Fireplace
Central Air Conditioning
Heat Pump
$823,900
Move Right In This Charming 1,416 Sq Feet Corner Semi-Detached Gem! Larger Fenced Yard, Finished Basement, Across From Wh Day Elementary School & W/I Distance From Multiple Parks & Shops: This Is Perfect For Your Family! Freshly Painted & Extensively Renovated, It Features: New Pot lights, New Kitchen, New Windows & Doors, New Laminate On Main Floor, New Hardware, New Light Fixtures, New Split Heating/Cooling System: Heat Pump Installed 2021 (Mitsubishi Mini-Split System) (id:58332)
Property Details
| MLS® Number | N9297937 |
| Property Type | Single Family |
| Community Name | Bradford |
| ParkingSpaceTotal | 3 |
Building
| BathroomTotal | 3 |
| BedroomsAboveGround | 3 |
| BedroomsTotal | 3 |
| BasementDevelopment | Finished |
| BasementType | N/a (finished) |
| ConstructionStyleAttachment | Semi-detached |
| CoolingType | Central Air Conditioning |
| ExteriorFinish | Brick |
| FireplacePresent | Yes |
| FireplaceTotal | 1 |
| FlooringType | Laminate |
| FoundationType | Concrete |
| HalfBathTotal | 1 |
| HeatingFuel | Natural Gas |
| HeatingType | Heat Pump |
| StoriesTotal | 2 |
| Type | House |
| UtilityWater | Municipal Water |
Parking
| Attached Garage |
Land
| Acreage | No |
| Sewer | Sanitary Sewer |
| SizeDepth | 114 Ft ,3 In |
| SizeFrontage | 24 Ft ,3 In |
| SizeIrregular | 24.32 X 114.3 Ft |
| SizeTotalText | 24.32 X 114.3 Ft |
Rooms
| Level | Type | Length | Width | Dimensions |
|---|---|---|---|---|
| Second Level | Primary Bedroom | 4.78 m | 3.78 m | 4.78 m x 3.78 m |
| Second Level | Bedroom 2 | 4.05 m | 3.09 m | 4.05 m x 3.09 m |
| Second Level | Bedroom 3 | 3.06 m | 2.68 m | 3.06 m x 2.68 m |
| Basement | Recreational, Games Room | 6.4 m | 4.1 m | 6.4 m x 4.1 m |
| Main Level | Living Room | 6.4759 m | 4.62 m | 6.4759 m x 4.62 m |
| Main Level | Dining Room | 6.47 m | 4.62 m | 6.47 m x 4.62 m |
| Main Level | Kitchen | 5.93 m | 4.61 m | 5.93 m x 4.61 m |
| Main Level | Eating Area | 5.93 m | 4.61 m | 5.93 m x 4.61 m |
Interested?
Contact us for more information
Solmaz Hakimi
Salesperson
RE/MAX West Realty Inc.
141 King Road Unit 11
Richmond Hill, Ontario L4E 3L7
141 King Road Unit 11
Richmond Hill, Ontario L4E 3L7


































