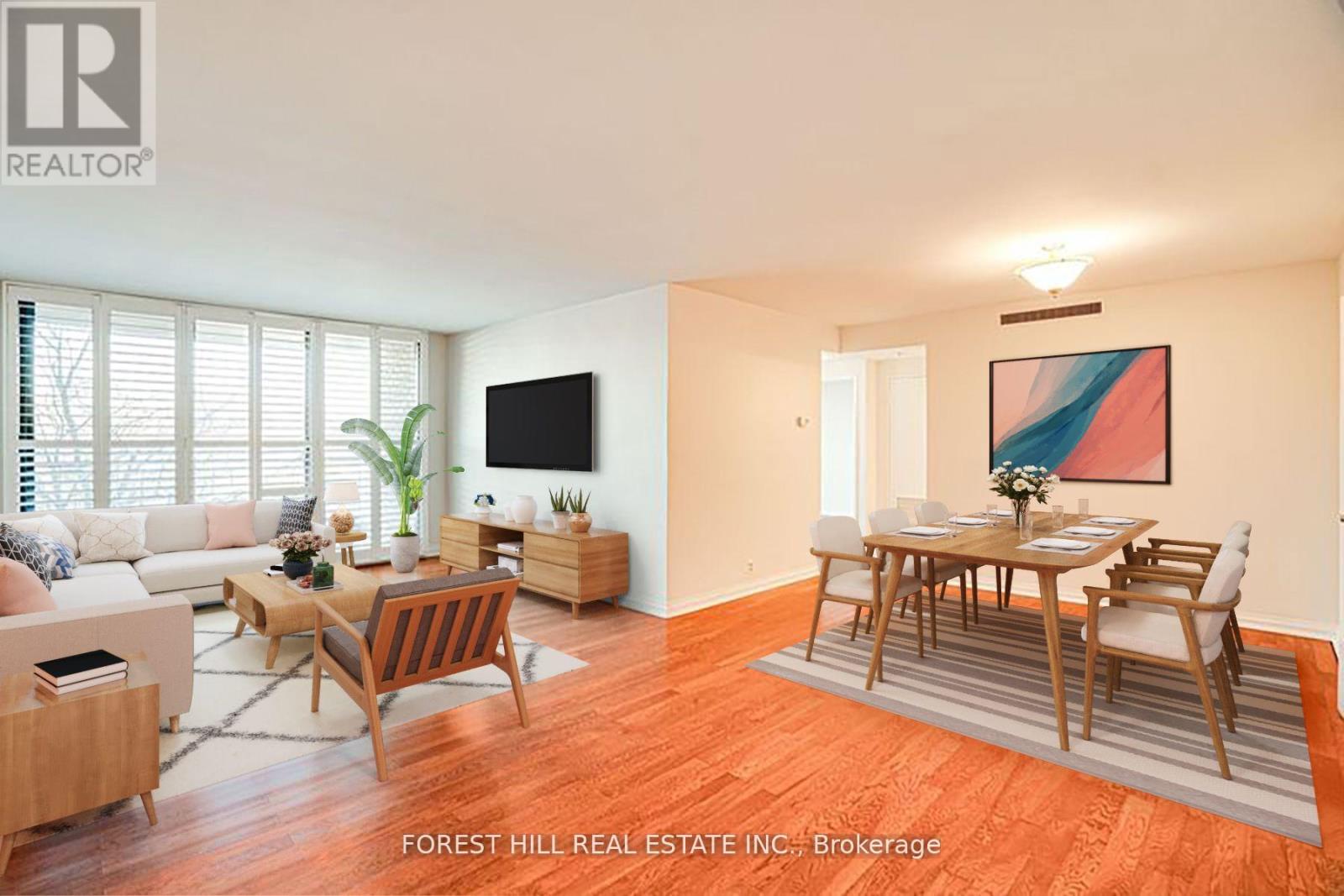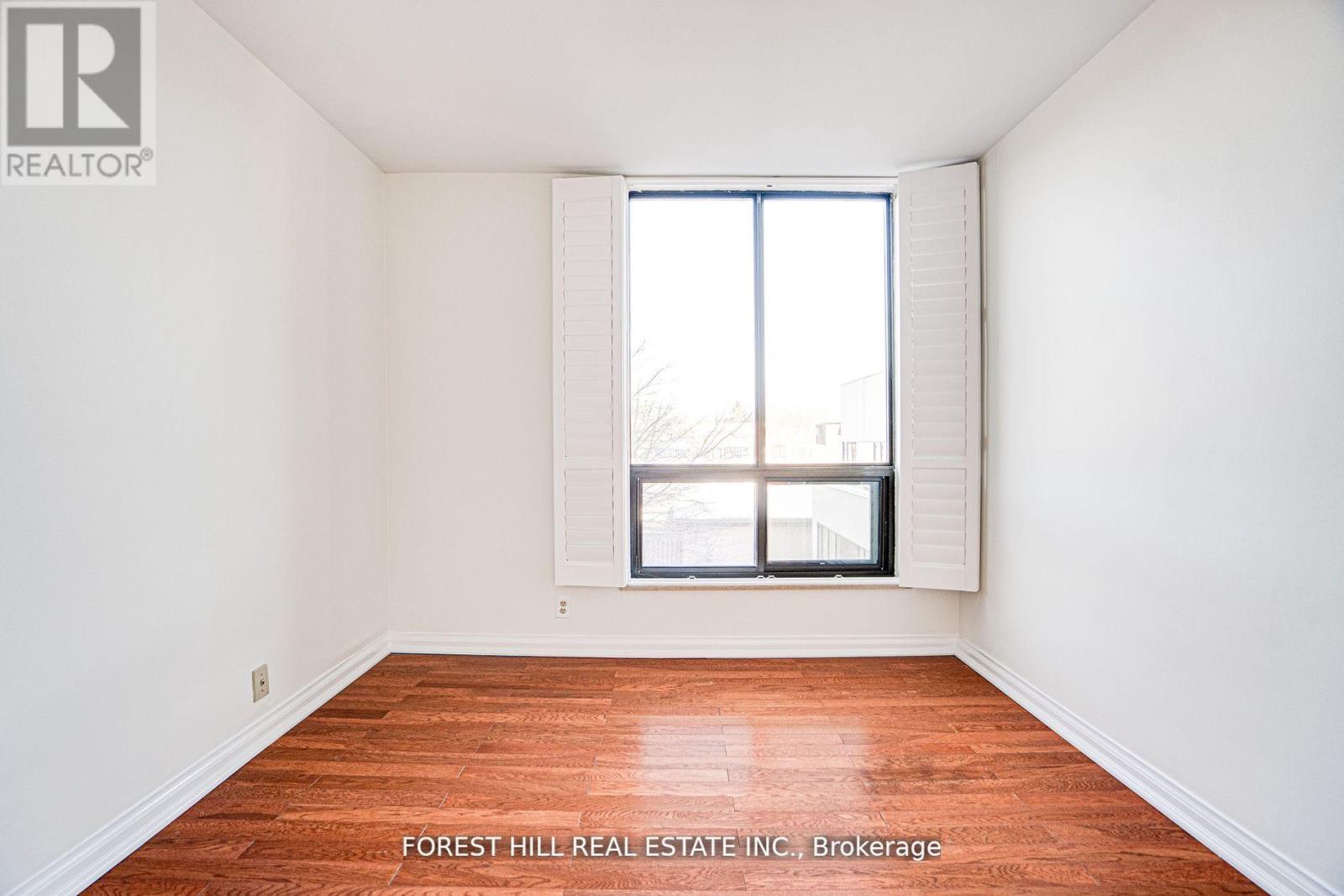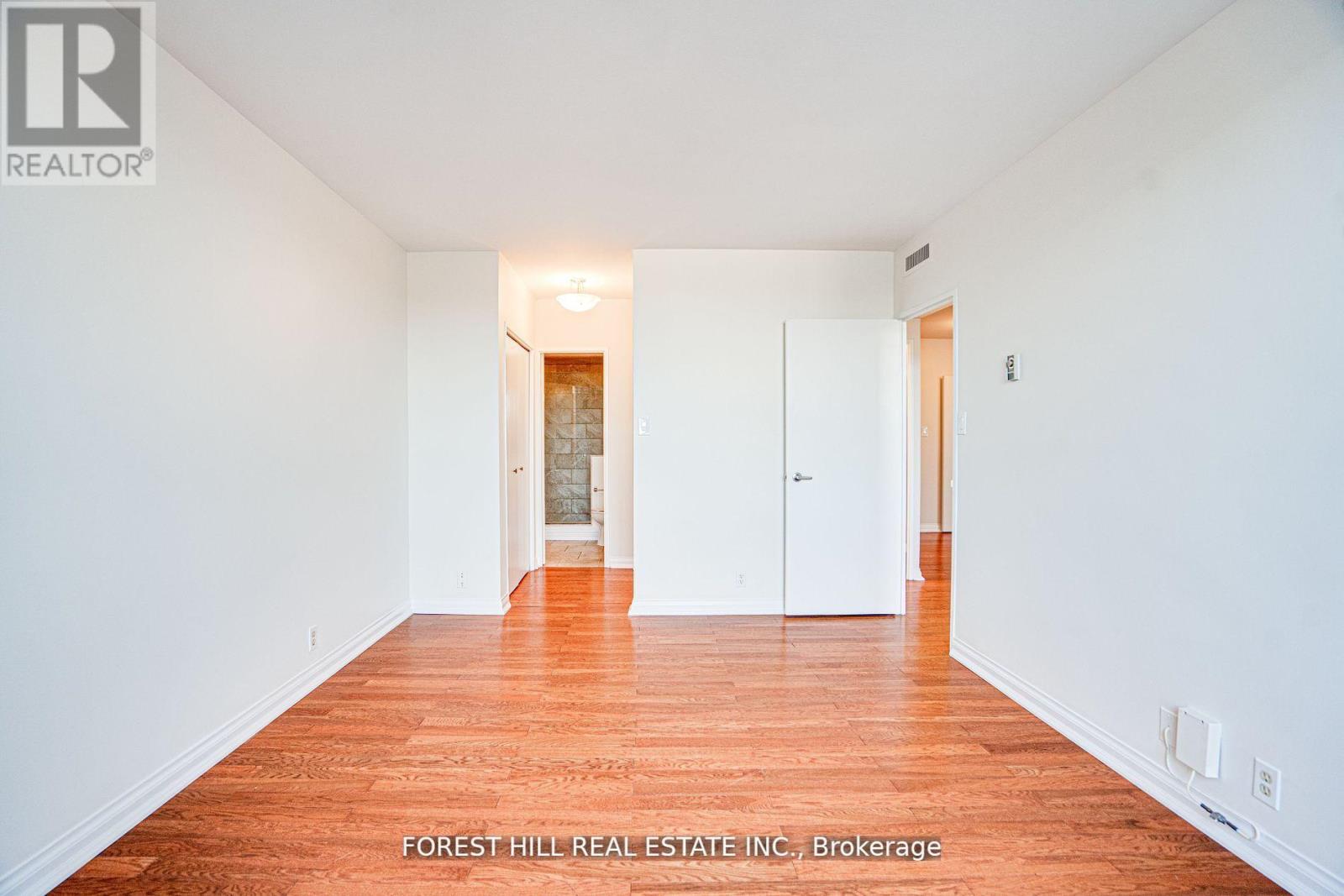402 – 350 Lonsdale Road, Toronto, Ontario M5P 1R6 (27344325)
402 - 350 Lonsdale Road Toronto, Ontario M5P 1R6
$1,260,000Maintenance, Heat, Water, Insurance, Common Area Maintenance, Electricity, Parking, Cable TV
$1,680.94 Monthly
Maintenance, Heat, Water, Insurance, Common Area Maintenance, Electricity, Parking, Cable TV
$1,680.94 MonthlyForest Hill Village, The Elegant Boutique Lonsdale House. Spacious And Bright Suite With Hardwood, Ceramic And Marble Floors, In A Quiet, Well-Built Condo Building. Monthly Maintenance Includes All Utilities And Basic Cable Package; Exclusive Parking Space & A Storage Locker. Large Indoor Pool For Year-Round Use, Roof-Top Common Area, Gym, Balcony With A View Of Green Space. This Location Is Within A Short Walking Distance Of The Spadina Shops In The Forest Hill Lower Village And Transit. One Pet Allowed Per Unit. Underground Electric Vehicle Charger Available At Additional Cost. 24/7 Security & Concierge. A Must See!! **** EXTRAS **** All Utilities Included In Maintenance. Laundry Room W Bosch Stackable W/D. The Eat-In Kitchen Has Ample Cabinets And Drawers. Main Bedroom Has Two Large Closets & An Ensuite Bathroom With Walk In Shower. Second Bathroom Has A Soaking Tub. (id:58332)
Property Details
| MLS® Number | C9283401 |
| Property Type | Single Family |
| Neigbourhood | Deer Park |
| Community Name | Forest Hill South |
| AmenitiesNearBy | Schools, Public Transit, Place Of Worship, Park |
| CommunityFeatures | Pet Restrictions |
| Features | Cul-de-sac, Ravine, Balcony |
| ParkingSpaceTotal | 1 |
| PoolType | Indoor Pool |
Building
| BathroomTotal | 2 |
| BedroomsAboveGround | 2 |
| BedroomsTotal | 2 |
| Amenities | Security/concierge, Exercise Centre, Visitor Parking, Party Room, Storage - Locker |
| CoolingType | Central Air Conditioning |
| ExteriorFinish | Brick |
| FlooringType | Hardwood, Ceramic |
| HeatingFuel | Electric |
| HeatingType | Radiant Heat |
| Type | Apartment |
Parking
| Underground |
Land
| Acreage | No |
| LandAmenities | Schools, Public Transit, Place Of Worship, Park |
| ZoningDescription | Residential |
Rooms
| Level | Type | Length | Width | Dimensions |
|---|---|---|---|---|
| Main Level | Living Room | 7.1 m | 3.8 m | 7.1 m x 3.8 m |
| Main Level | Dining Room | 3.1 m | 2.5 m | 3.1 m x 2.5 m |
| Main Level | Kitchen | 5.1 m | 2.5 m | 5.1 m x 2.5 m |
| Main Level | Primary Bedroom | 4.6 m | 3.3 m | 4.6 m x 3.3 m |
| Main Level | Bedroom 2 | 3.7 m | 3 m | 3.7 m x 3 m |
https://www.realtor.ca/real-estate/27344325/402-350-lonsdale-road-toronto-forest-hill-south
Interested?
Contact us for more information
Erez Henya
Broker
9001 Dufferin St Unit A9
Thornhill, Ontario L4J 0H7




















