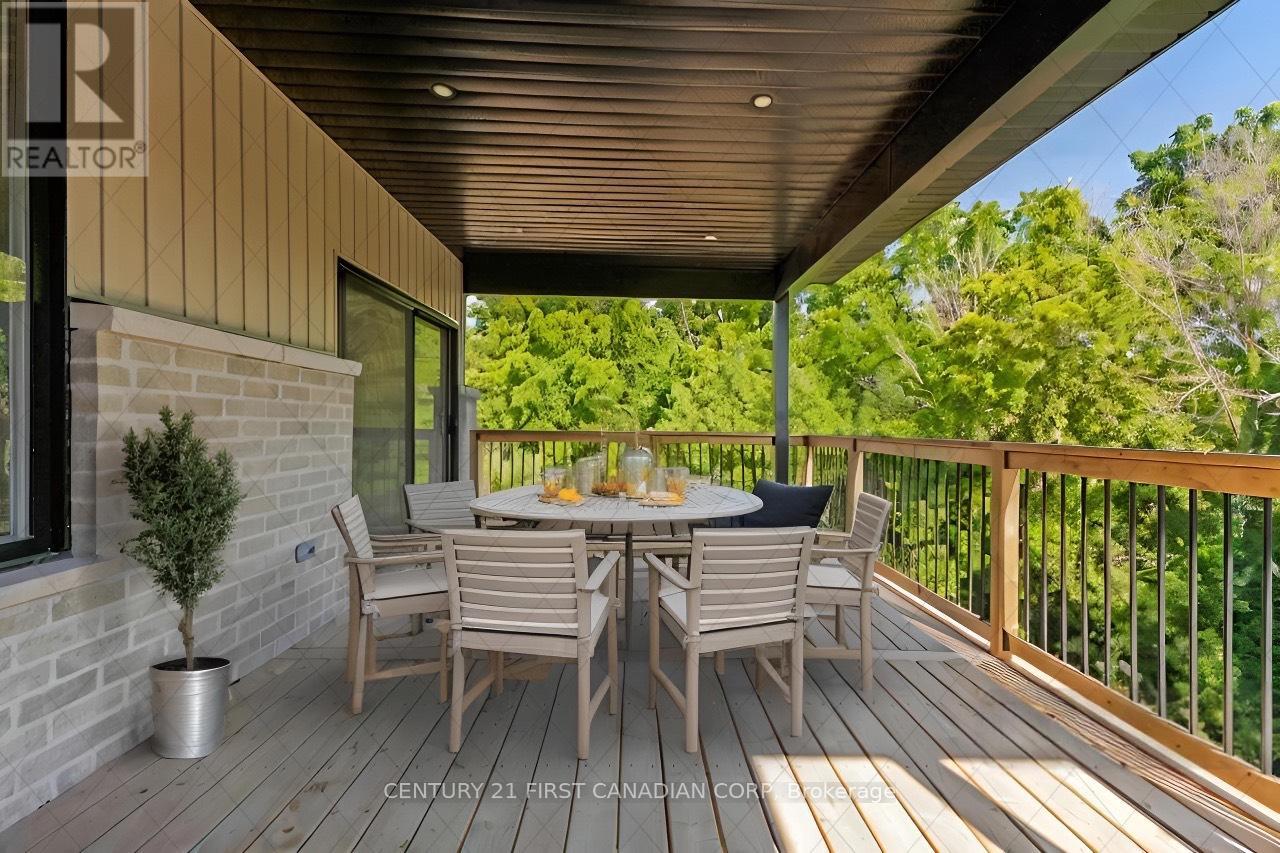40 Greene St. Street, South Huron, Ontario N0M 1S2 (27268477)
40 Greene St. Street South Huron, Ontario N0M 1S2
$1,039,999
Premium pie-shaped lot. ""The Hastings"" Model is part of Buckingham Estates Phase #1. Discover the potential of this 1,921 sqft bungalow, featuring 9-foot ceilings and a bright, spacious open-concept kitchen with quartz countertops, a pantry, and a dining area. The great room boasts a 10-foot tray ceiling and a built-in electric fireplace. This home offers 3 bedrooms and 2 bathrooms, including a master bedroom with a walk-in closet and an ensuite bath with a modern ceramic shower. Convenient main floor laundry and a designated mudroom off the two-car garage add to the home's functionality. Enjoy luxury flooring throughout the main living areas, ceramic flooring in the bathrooms, and cozy carpeting in the bedrooms. The unfinished basement with a walk-out offers great potential for an in-law suite or rental. Covered front and rear porches enhance outdoor living. This beautiful home is conveniently located 35 minutes from London and 20 minutes from the shores of Grand Bend. Bonus: The builder is offering to buy down the interest rate to 3.99% if you purchase this home through the builder's lender*. *Conditions apply. Don't miss this opportunity! Contact the Listing Agent for more details and to schedule your showing. (id:58332)
Property Details
| MLS® Number | X9245685 |
| Property Type | Single Family |
| Features | Sump Pump |
| ParkingSpaceTotal | 4 |
Building
| BathroomTotal | 2 |
| BedroomsAboveGround | 3 |
| BedroomsTotal | 3 |
| Amenities | Fireplace(s) |
| Appliances | Garage Door Opener Remote(s), Water Heater |
| ArchitecturalStyle | Bungalow |
| BasementDevelopment | Unfinished |
| BasementFeatures | Walk-up |
| BasementType | N/a (unfinished) |
| ConstructionStyleAttachment | Detached |
| CoolingType | Central Air Conditioning |
| ExteriorFinish | Brick |
| FireplacePresent | Yes |
| FireplaceTotal | 1 |
| FoundationType | Concrete |
| HeatingFuel | Natural Gas |
| HeatingType | Forced Air |
| StoriesTotal | 1 |
| Type | House |
| UtilityWater | Municipal Water |
Parking
| Garage | |
| Inside Entry |
Land
| Acreage | No |
| Sewer | Sanitary Sewer |
| SizeDepth | 126 Ft |
| SizeFrontage | 36 Ft |
| SizeIrregular | 36.14 X 126.95 Ft |
| SizeTotalText | 36.14 X 126.95 Ft|under 1/2 Acre |
| ZoningDescription | R1-14 |
Rooms
| Level | Type | Length | Width | Dimensions |
|---|---|---|---|---|
| Main Level | Foyer | 3.97 m | 1.43 m | 3.97 m x 1.43 m |
| Main Level | Living Room | 6.03 m | 3.39 m | 6.03 m x 3.39 m |
| Main Level | Dining Room | 6.97 m | 3.66 m | 6.97 m x 3.66 m |
| Main Level | Primary Bedroom | 4.2 m | 4.17 m | 4.2 m x 4.17 m |
| Main Level | Bedroom 2 | 4.21 m | 3.4 m | 4.21 m x 3.4 m |
| Main Level | Bedroom 3 | 4.21 m | 3.23 m | 4.21 m x 3.23 m |
| Main Level | Mud Room | 2.76 m | 2.08 m | 2.76 m x 2.08 m |
| Main Level | Bathroom | 2.72 m | 2.66 m | 2.72 m x 2.66 m |
| Main Level | Bathroom | 3.29 m | 1.84 m | 3.29 m x 1.84 m |
https://www.realtor.ca/real-estate/27268477/40-greene-st-street-south-huron
Interested?
Contact us for more information
Sophia Hamdan
Salesperson



























