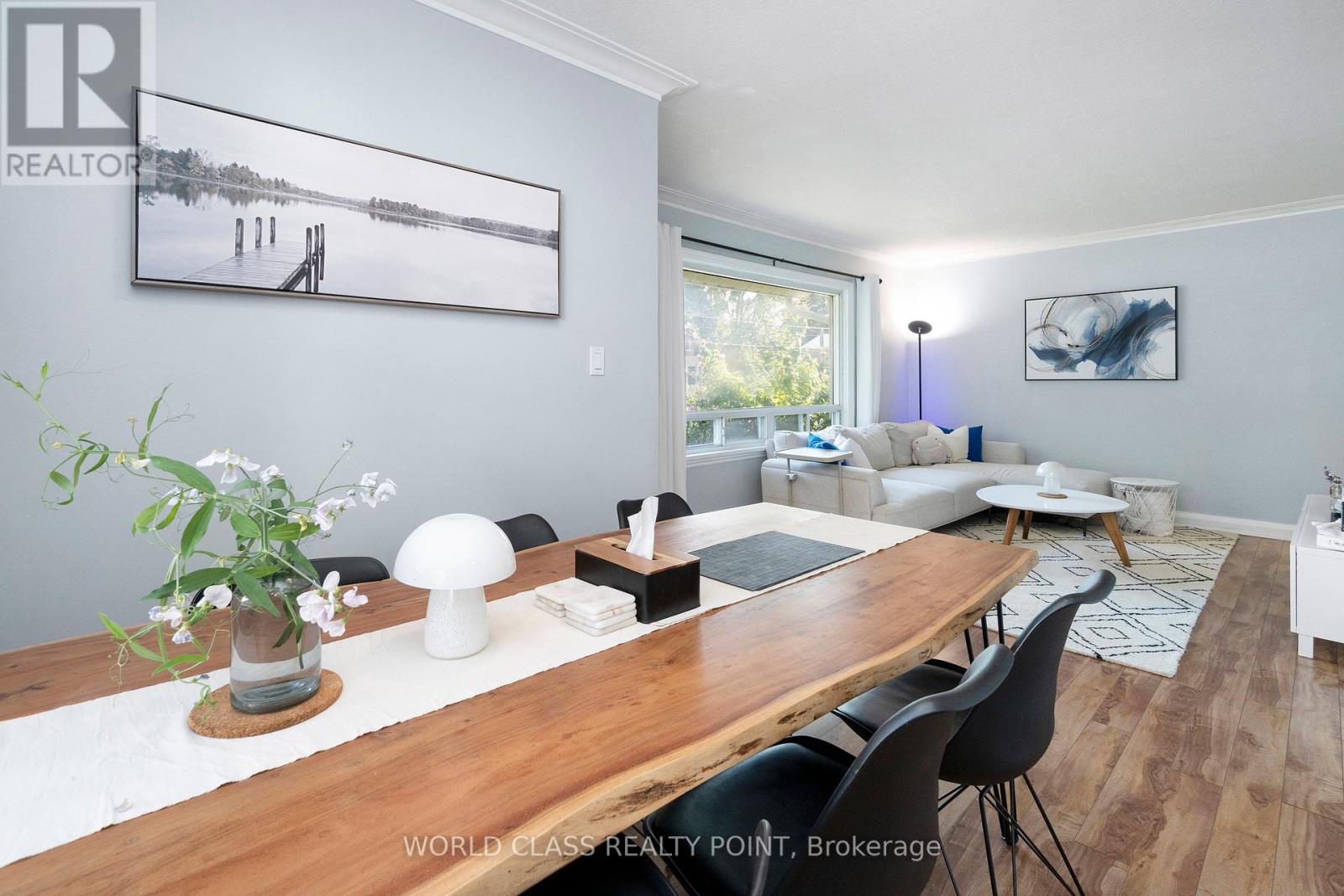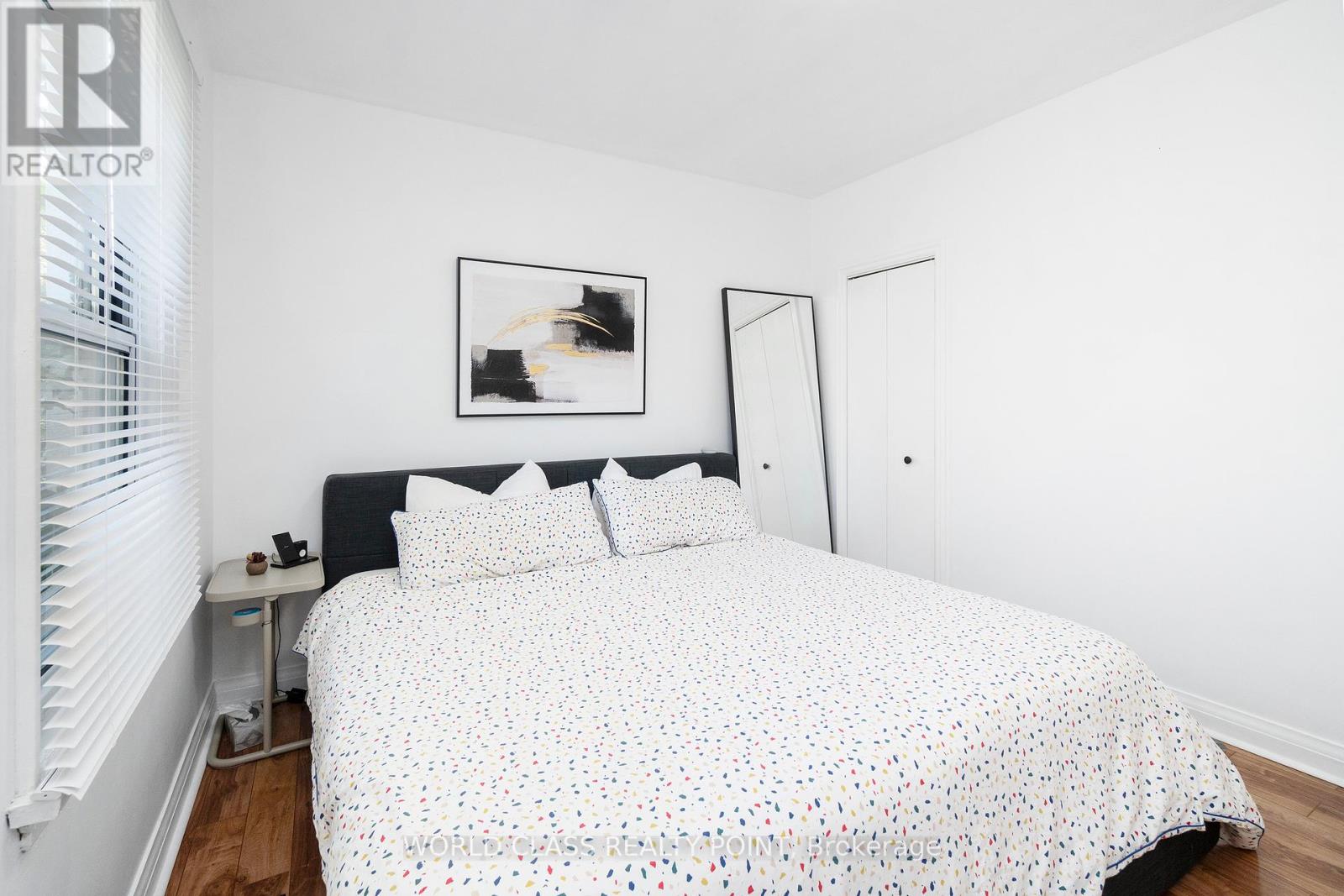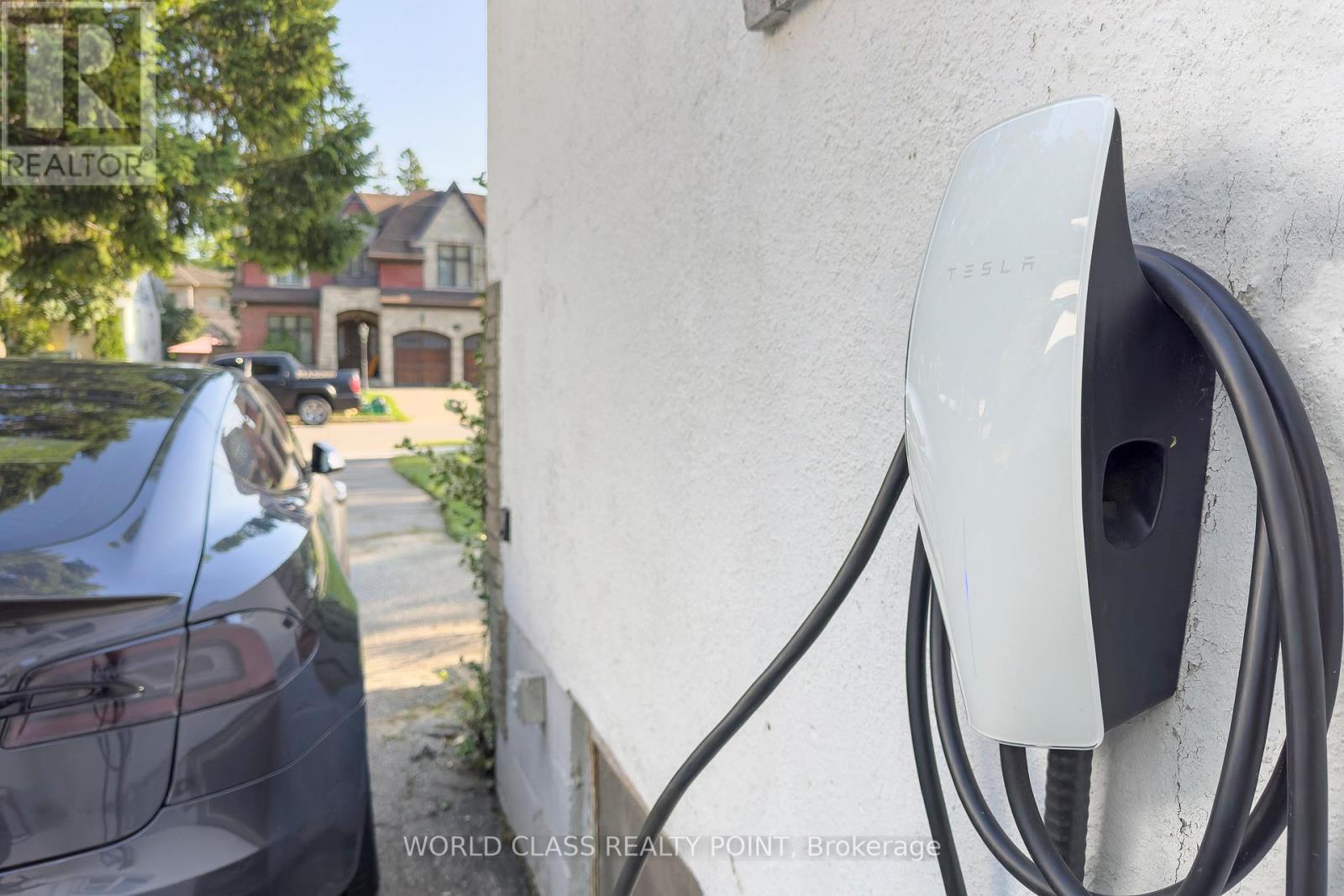40 Grandview Avenue, Markham (Grandview), Ontario L3T 1H2 (27374747)
40 Grandview Avenue Markham (Grandview), Ontario L3T 1H2
$1,479,000
**Please Click The Video Tour** Welcome to 40 Grandview. A Well Maintained Owner Occupied Home Nestled On One of the Most Sought After Streets in Grandview. Centrally Located Within Walking Distance to Yonge St, Public Transit, Future Steeles Subway Station, Grocery Stores, Parks and Top Ranking Elementary School. This Home Features An Open Concept Living and Dining Area with No Wasted Space. 3 Generously Sized Bedrooms. The Large Unfinished Basement with Separate Entrance Gives the Buyers an Opportunity to Renovate for Additional Living Space or for Rental income. 200 Amp Electrical Panel with Installed Tesla EV charger. Clean Large Backyard with Large Walkout Deck and Storage Shed. Keyless Entry Lock, Ring Security Camera and Doorbell Suite. For Potential Builders and Investors, this Lot is Perfect to Rebuild a Luxurious Custom Home and Blend in with the Many Custom Homes Already on the Street. Generous CoA Bylaw Variance Approval; Permit Application in Progress With City, Buyer can choose to make any Personal Edits and Complete permits. Complete Permit Application Package Can be Included in Sale Price. (id:58332)
Property Details
| MLS® Number | N9303007 |
| Property Type | Single Family |
| Community Name | Grandview |
| ParkingSpaceTotal | 4 |
Building
| BathroomTotal | 1 |
| BedroomsAboveGround | 3 |
| BedroomsTotal | 3 |
| Appliances | Dryer, Hood Fan, Refrigerator, Stove, Washer, Window Coverings |
| ArchitecturalStyle | Bungalow |
| BasementDevelopment | Unfinished |
| BasementFeatures | Separate Entrance |
| BasementType | N/a (unfinished) |
| ConstructionStyleAttachment | Detached |
| CoolingType | Central Air Conditioning |
| ExteriorFinish | Brick, Stucco |
| FlooringType | Laminate |
| FoundationType | Block |
| HeatingFuel | Natural Gas |
| HeatingType | Forced Air |
| StoriesTotal | 1 |
| Type | House |
| UtilityWater | Municipal Water |
Land
| Acreage | No |
| Sewer | Sanitary Sewer |
| SizeDepth | 124 Ft ,6 In |
| SizeFrontage | 50 Ft |
| SizeIrregular | 50 X 124.5 Ft |
| SizeTotalText | 50 X 124.5 Ft |
Rooms
| Level | Type | Length | Width | Dimensions |
|---|---|---|---|---|
| Main Level | Living Room | 5 m | 3.6515 m | 5 m x 3.6515 m |
| Main Level | Dining Room | 2.4902 m | 2.22 m | 2.4902 m x 2.22 m |
| Main Level | Kitchen | 3.5 m | 2.45 m | 3.5 m x 2.45 m |
| Main Level | Primary Bedroom | 3.6515 m | 3.231 m | 3.6515 m x 3.231 m |
| Main Level | Bedroom 2 | 3.1216 m | 3.1 m | 3.1216 m x 3.1 m |
| Main Level | Bedroom 3 | 3.42 m | 2.53 m | 3.42 m x 2.53 m |
https://www.realtor.ca/real-estate/27374747/40-grandview-avenue-markham-grandview-grandview
Interested?
Contact us for more information
Alec Wong
Salesperson
55 Lebovic Ave #c115
Toronto, Ontario M1L 0H2

































