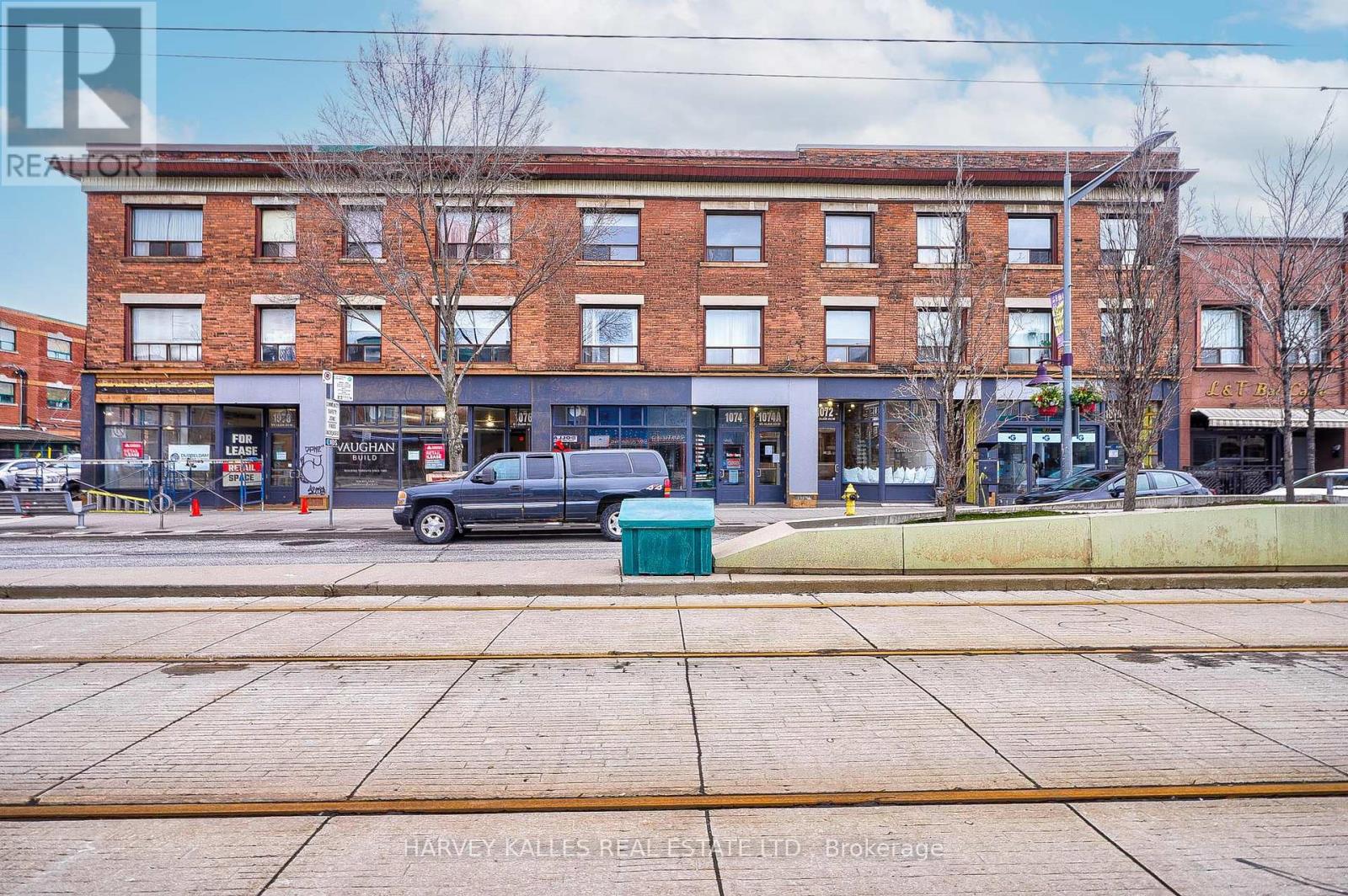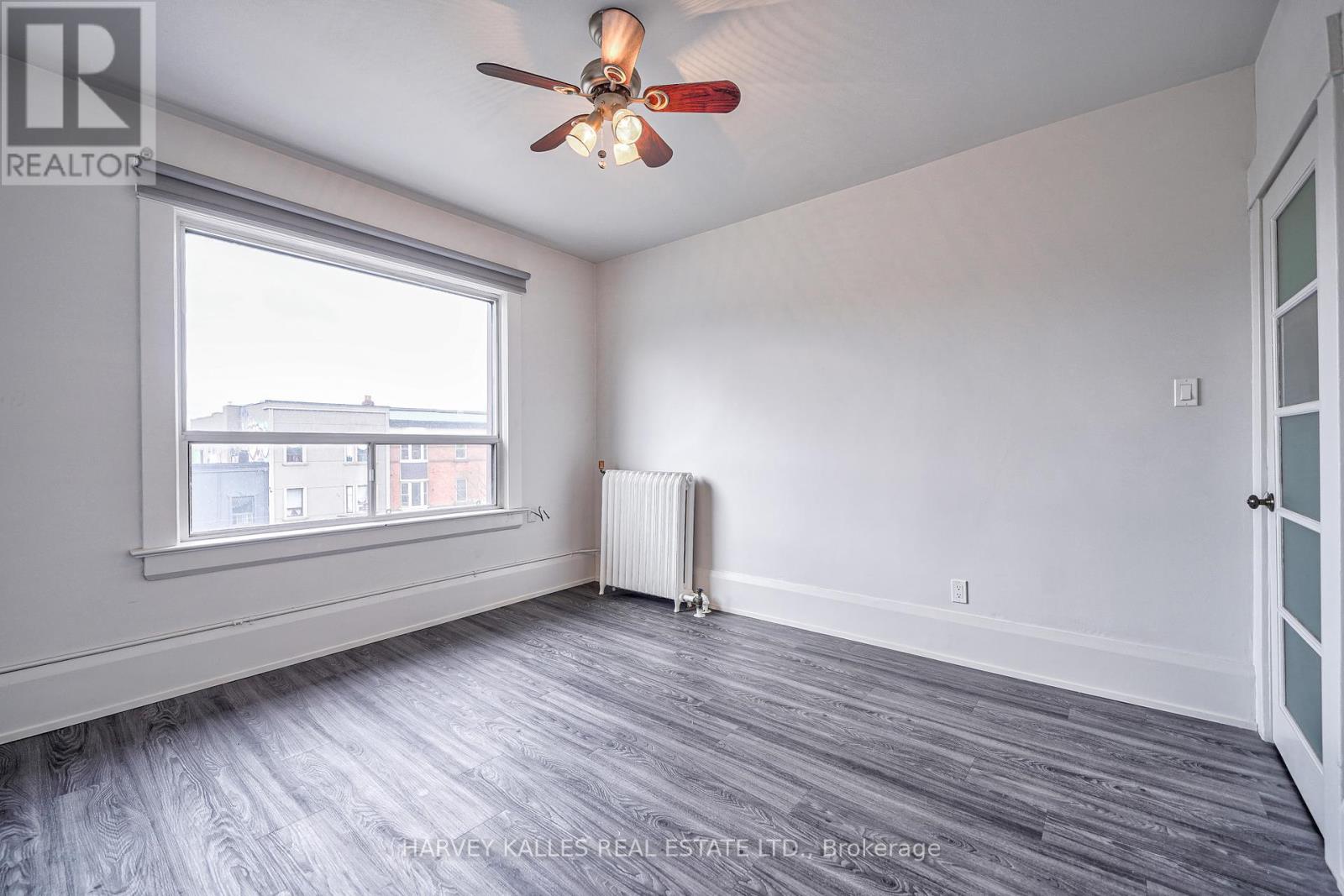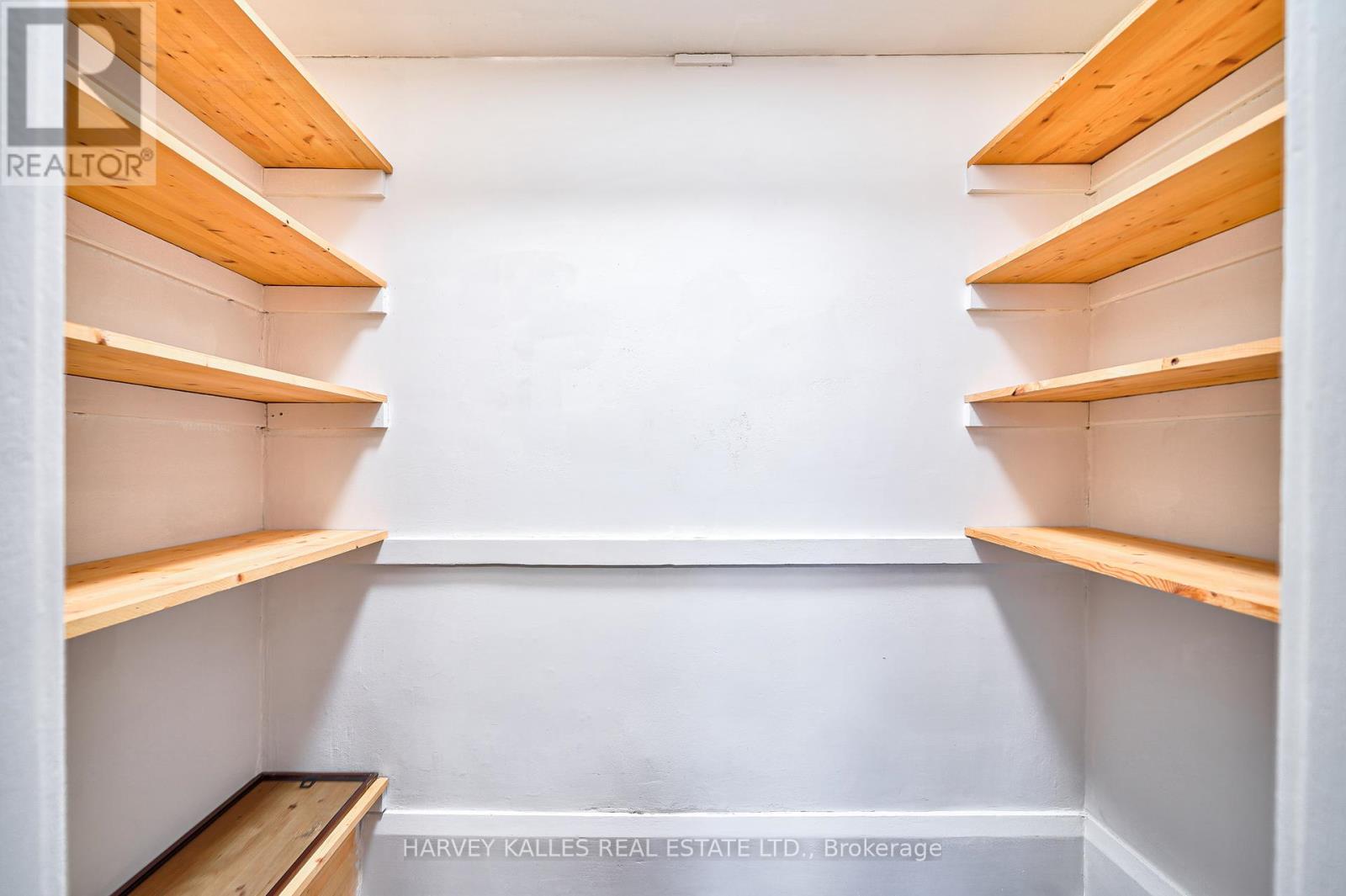4 – 1074 St Clair Avenue W, Toronto (Oakwood Village), Ontario M6E 3H3 (27373001)
4 - 1074 St Clair Avenue W Toronto (Oakwood Village), Ontario M6E 3H3
$2,600 Monthly
Welcome to this exciting offering in dynamic Oakwood Village. This 2BR apartment features large bedroom and excellent layout is located in abuilding of such distinct and historical character that is based in a such a central, dynamic, and safe neighbourhood. Be the one to live in this freshly renovated 678 Square Foot gem and benefit from the brand new appliances (fridge, freezer, stove, oven, and dishwasher) as well as the tastefully designed aesthetic touches. The art deco style of your new home will inspire inhabitants and guests alike and enjoy the spacious pad, updated kitchen, large living/dining room and durable hardwood flooring. The Regal Heights neighbourhood in trendy St. Clair West offers the best of Toronto's dining and retail scenes as well as wonderful schools, green spaces and places of worship. An opportunity not to be missed. (id:58332)
Property Details
| MLS® Number | C9302479 |
| Property Type | Multi-family |
| Neigbourhood | Bracondale Hill |
| Community Name | Oakwood Village |
| Features | Laundry- Coin Operated |
Building
| BathroomTotal | 1 |
| BedroomsAboveGround | 2 |
| BedroomsTotal | 2 |
| Appliances | Dishwasher, Freezer, Hood Fan, Microwave, Oven, Refrigerator, Stove |
| ExteriorFinish | Brick |
| HeatingFuel | Electric |
| HeatingType | Forced Air |
| Type | Other |
| UtilityWater | Municipal Water |
Land
| Acreage | No |
| Sewer | Sanitary Sewer |
Rooms
| Level | Type | Length | Width | Dimensions |
|---|---|---|---|---|
| Main Level | Living Room | 4.18 m | 4.02 m | 4.18 m x 4.02 m |
| Main Level | Kitchen | 2.23 m | 4.85 m | 2.23 m x 4.85 m |
| Main Level | Bedroom | 3.66 m | 3.57 m | 3.66 m x 3.57 m |
| Main Level | Bedroom 2 | 3.66 m | 3.57 m | 3.66 m x 3.57 m |
| Main Level | Bathroom | Measurements not available |
Interested?
Contact us for more information
Evan Michael Malach
Broker
2145 Avenue Road
Toronto, Ontario M5M 4B2




































