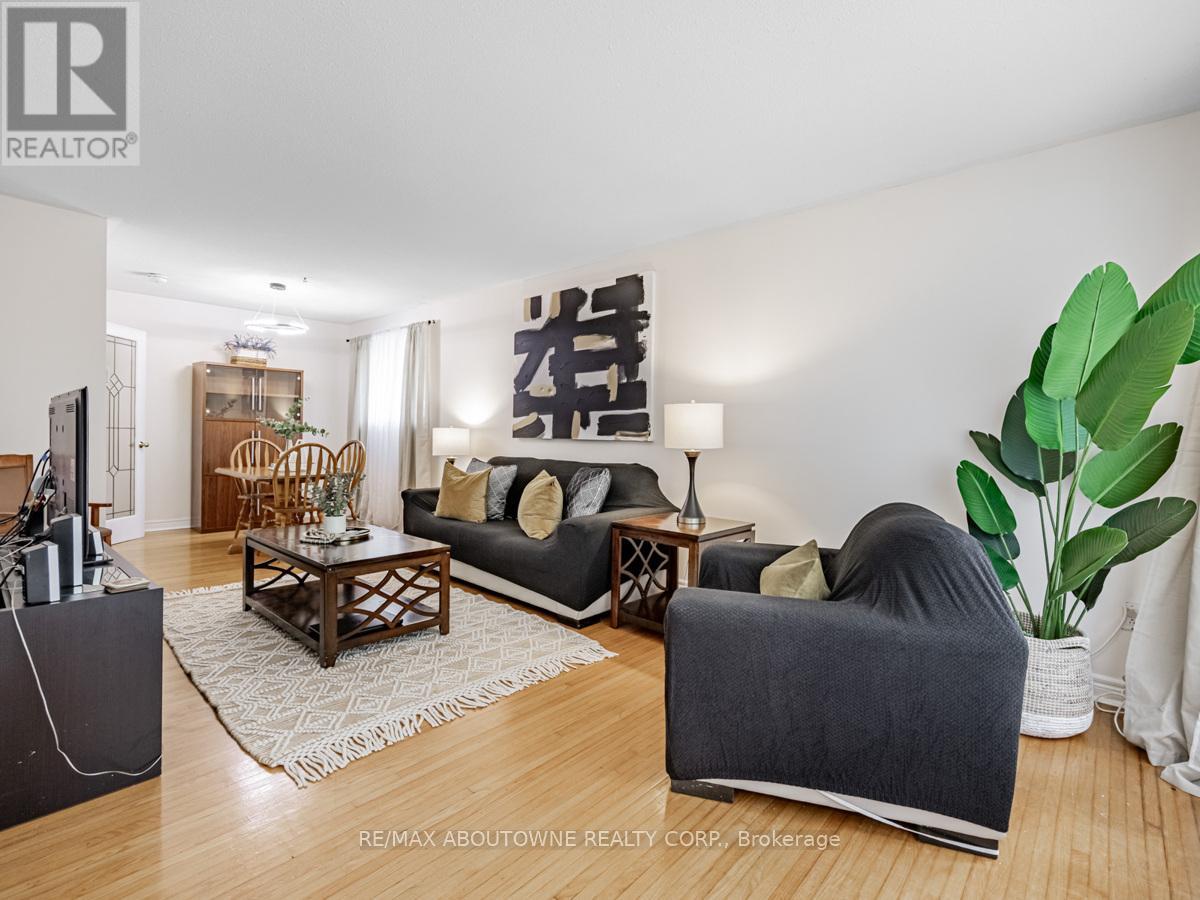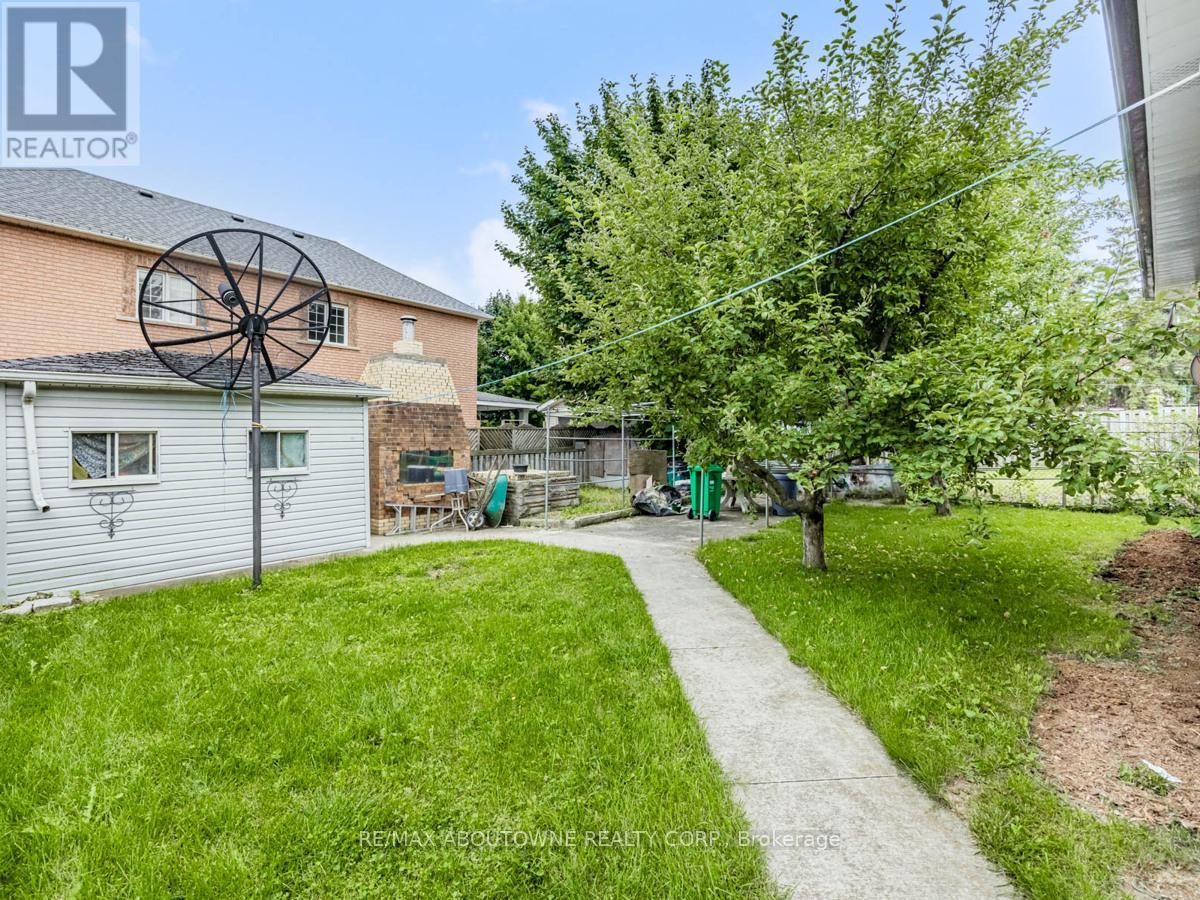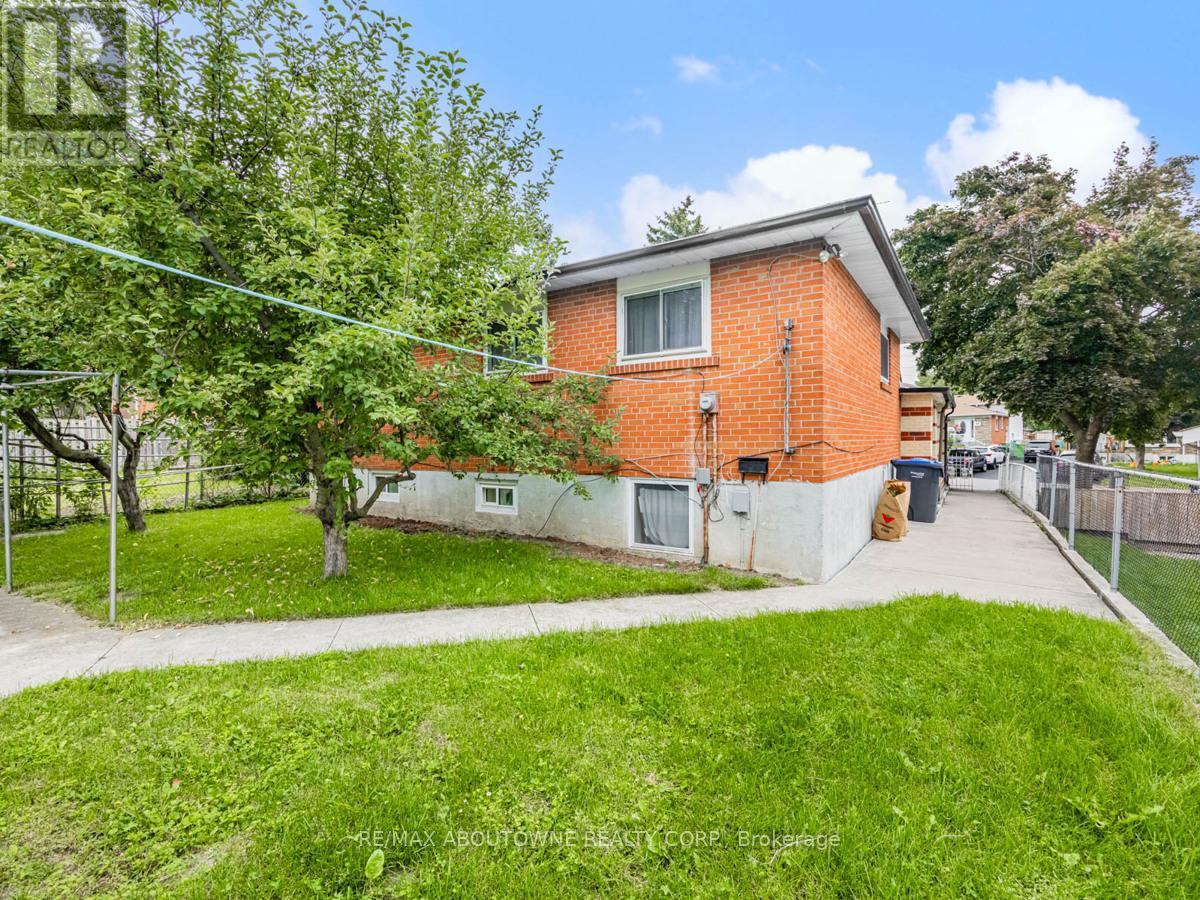39 Northwood Drive, Brampton, Ontario L6X 2L4 (27292849)
39 Northwood Drive Brampton, Ontario L6X 2L4
5 Bedroom
3 Bathroom
Central Air Conditioning
Forced Air
$999,000
LEGALIZED BASEMENT APARTMENT Live on a super quiet, cul-de-sac in a family friendly neighbourhood! This fully detached backsplit, 4 + 1 bedrooms, ample parking with no sidewalk, oversized carport, freshly painted, relaxing rear yard, generous room sizes and all located in desirable Flowertown near transit & shopping! The legalized basement apartment makes this home a welcome mortgage helper! (id:58332)
Property Details
| MLS® Number | W9254992 |
| Property Type | Single Family |
| Neigbourhood | Northwood Park |
| Community Name | Northwood Park |
| ParkingSpaceTotal | 5 |
Building
| BathroomTotal | 3 |
| BedroomsAboveGround | 4 |
| BedroomsBelowGround | 1 |
| BedroomsTotal | 5 |
| BasementDevelopment | Finished |
| BasementType | N/a (finished) |
| ConstructionStyleAttachment | Detached |
| ConstructionStyleSplitLevel | Backsplit |
| CoolingType | Central Air Conditioning |
| ExteriorFinish | Brick |
| FlooringType | Hardwood, Carpeted, Parquet |
| FoundationType | Block |
| HalfBathTotal | 1 |
| HeatingFuel | Natural Gas |
| HeatingType | Forced Air |
| Type | House |
| UtilityWater | Municipal Water |
Parking
| Carport |
Land
| Acreage | No |
| Sewer | Sanitary Sewer |
| SizeDepth | 102 Ft |
| SizeFrontage | 59 Ft |
| SizeIrregular | 59.3 X 102.78 Ft |
| SizeTotalText | 59.3 X 102.78 Ft |
| ZoningDescription | Residential |
Rooms
| Level | Type | Length | Width | Dimensions |
|---|---|---|---|---|
| Lower Level | Bedroom 5 | 3.3 m | 3.66 m | 3.3 m x 3.66 m |
| Lower Level | Kitchen | 3.25 m | 4.67 m | 3.25 m x 4.67 m |
| Lower Level | Family Room | 3.25 m | 4.39 m | 3.25 m x 4.39 m |
| Main Level | Kitchen | 4.65 m | 2.67 m | 4.65 m x 2.67 m |
| Main Level | Living Room | 5.26 m | 3.35 m | 5.26 m x 3.35 m |
| Main Level | Dining Room | 2.49 m | 2.62 m | 2.49 m x 2.62 m |
| Upper Level | Primary Bedroom | 3.76 m | 3.1 m | 3.76 m x 3.1 m |
| Upper Level | Bedroom 2 | 2.74 m | 2.74 m | 2.74 m x 2.74 m |
| Upper Level | Bedroom 3 | 3.76 m | 2.46 m | 3.76 m x 2.46 m |
| Upper Level | Bedroom 4 | 2.77 m | 3.68 m | 2.77 m x 3.68 m |
Utilities
| Cable | Installed |
| Sewer | Installed |
https://www.realtor.ca/real-estate/27292849/39-northwood-drive-brampton-northwood-park
Interested?
Contact us for more information
Lisa Iturriaga
Salesperson
RE/MAX Realty Services Inc.
295 Queen Street East
Brampton, Ontario L6W 3R1
295 Queen Street East
Brampton, Ontario L6W 3R1
































