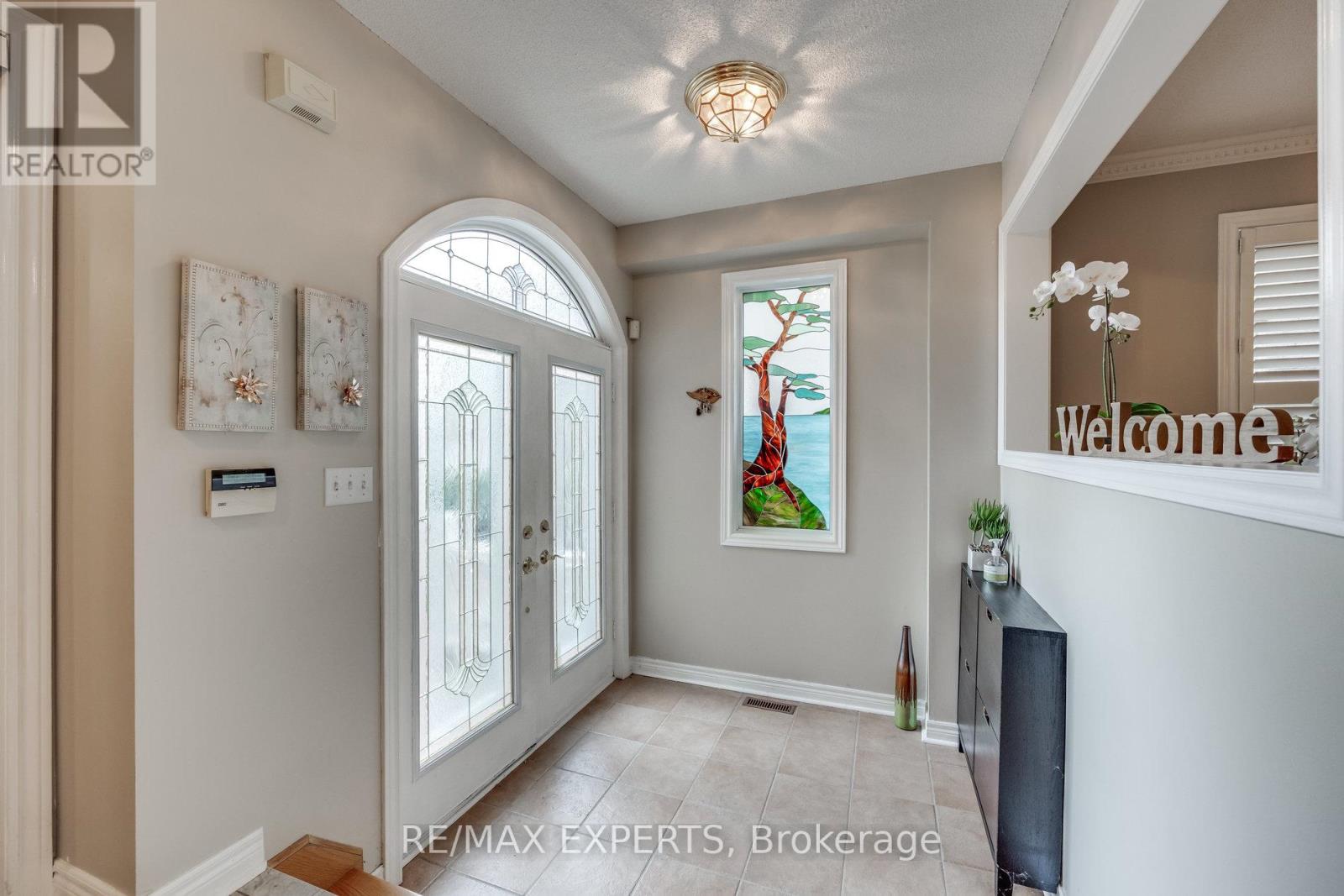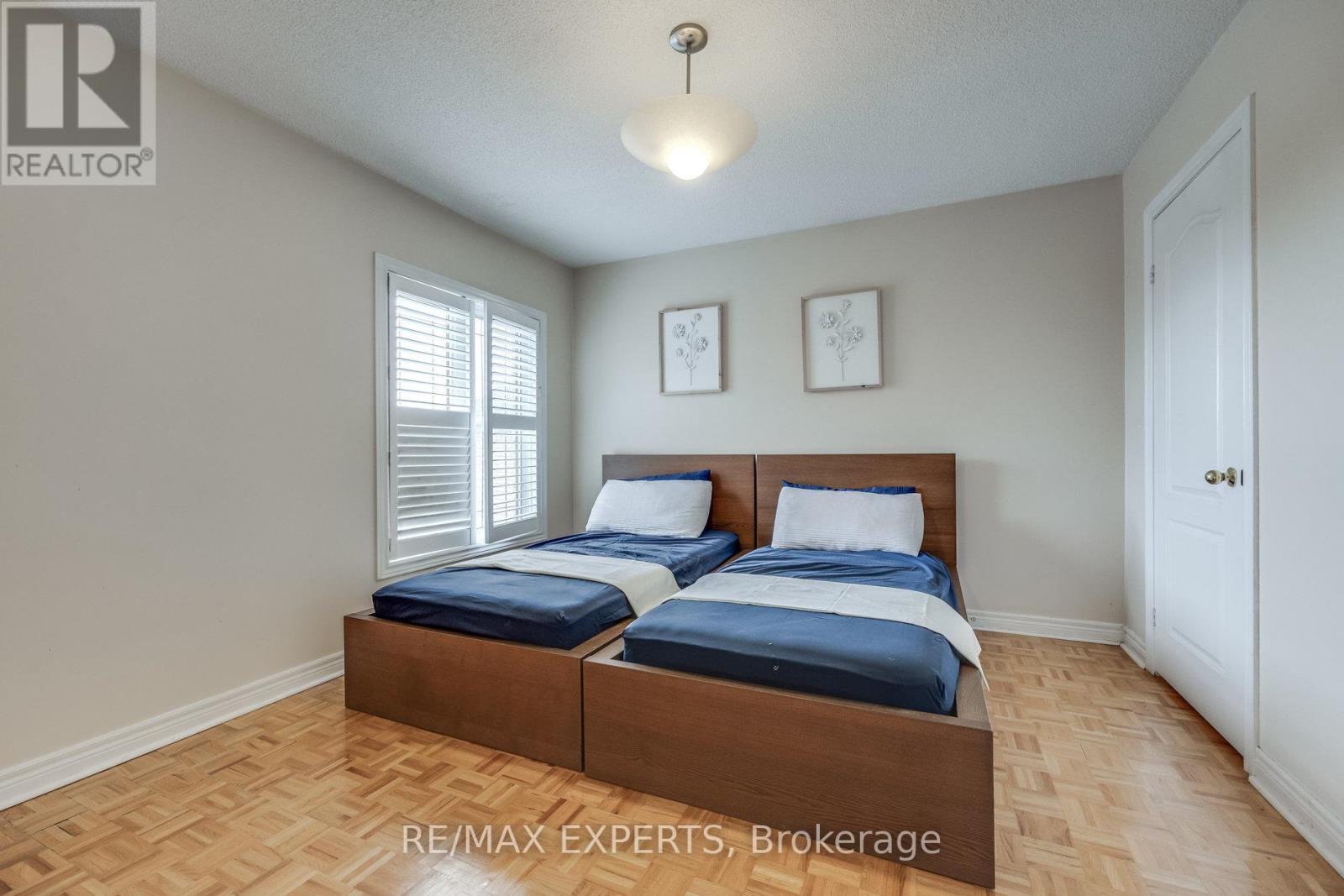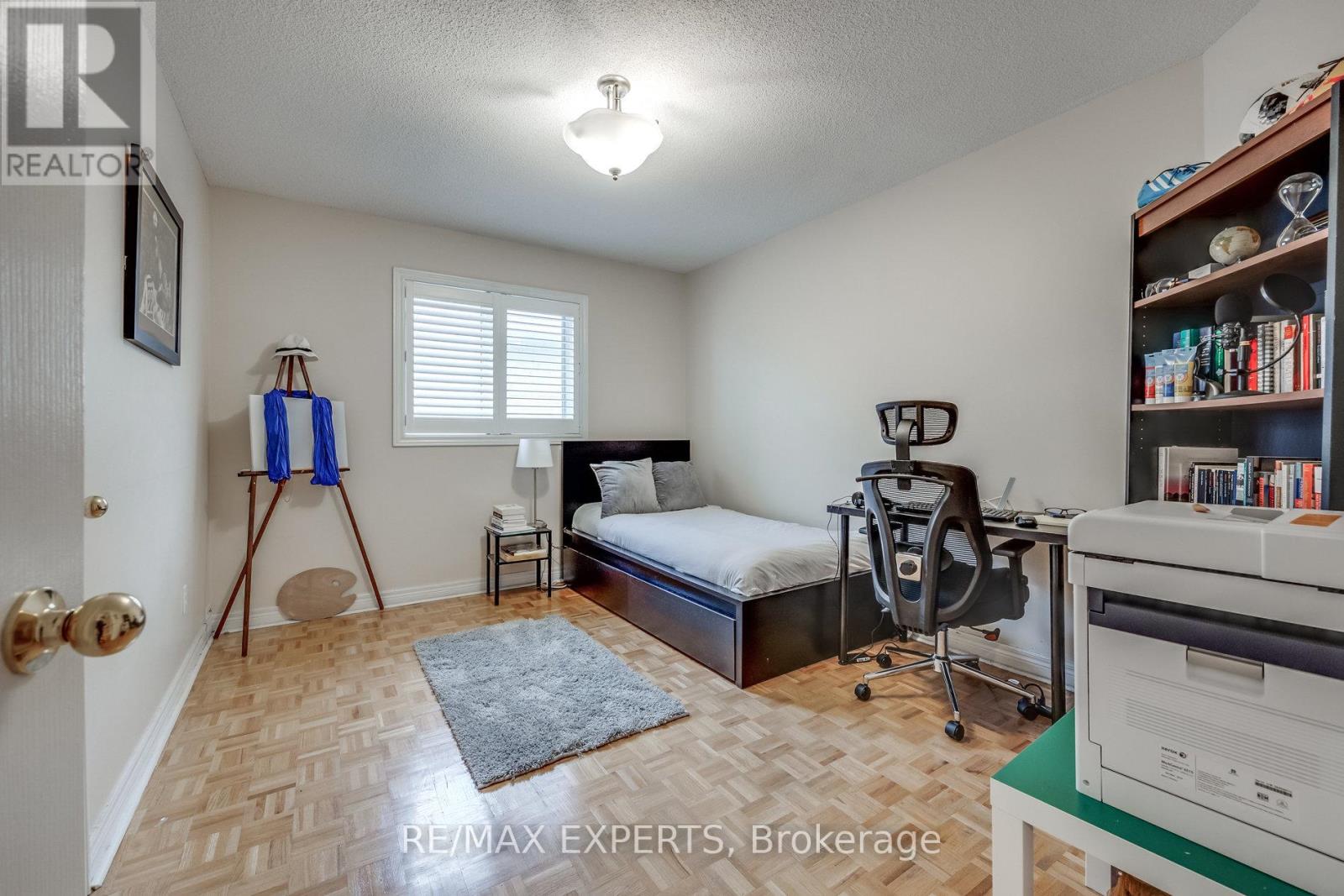381 St. Joan Of Arc Avenue, Vaughan (Maple), Ontario L6A 2T3 (27384871)
381 St. Joan Of Arc Avenue Vaughan (Maple), Ontario L6A 2T3
$1,559,900
Beautiful Well Maintained 2600 Sf Wood Floors Throughout, Renovated Kitchen With Granite Countertops/Backsplash, Pantry, New Faucet. Spacious And Bright Custom Sunroom Addition, 2 Laundry Rooms Professional Finished Basement With Separate Entrance Through The Garage And Side Entrance, Foyer, Living Room, Kitchen, Breakfast Room, New 2015 3Pc Bathroom, 1 Bedroom, 2nd Laundry Rm Newer Upgraded Windows, Shingled (2012), Lots Of Pot Lights, Interlock Walkway, Stone Porch, Custom Front & Storm Door Oak Stairs Crown Moldings. Very Close To Highway, Shopping, Schools And Amenities. **** EXTRAS **** 5 min drive to Vaughan Mills and Canada's Wonderland. (id:58332)
Property Details
| MLS® Number | N9307027 |
| Property Type | Single Family |
| Neigbourhood | Maple |
| Community Name | Maple |
| ParkingSpaceTotal | 6 |
| Structure | Shed |
Building
| BathroomTotal | 4 |
| BedroomsAboveGround | 3 |
| BedroomsBelowGround | 1 |
| BedroomsTotal | 4 |
| Appliances | Central Vacuum, Dishwasher, Dryer, Refrigerator, Stove, Washer, Window Coverings |
| BasementDevelopment | Finished |
| BasementFeatures | Apartment In Basement |
| BasementType | N/a (finished) |
| ConstructionStyleAttachment | Detached |
| CoolingType | Central Air Conditioning |
| ExteriorFinish | Brick |
| FireplacePresent | Yes |
| FlooringType | Laminate, Ceramic, Wood, Hardwood |
| FoundationType | Concrete |
| HalfBathTotal | 1 |
| HeatingFuel | Natural Gas |
| HeatingType | Forced Air |
| StoriesTotal | 2 |
| Type | House |
| UtilityWater | Municipal Water |
Parking
| Attached Garage |
Land
| Acreage | No |
| FenceType | Fenced Yard |
| Sewer | Sanitary Sewer |
| SizeDepth | 117 Ft ,10 In |
| SizeFrontage | 40 Ft ,5 In |
| SizeIrregular | 40.42 X 117.88 Ft ; *stunning Detached Gem*2600 Sf |
| SizeTotalText | 40.42 X 117.88 Ft ; *stunning Detached Gem*2600 Sf|under 1/2 Acre |
| ZoningDescription | Single Family Residential |
Rooms
| Level | Type | Length | Width | Dimensions |
|---|---|---|---|---|
| Second Level | Primary Bedroom | 4.92 m | 4.19 m | 4.92 m x 4.19 m |
| Second Level | Bedroom 2 | 3.9 m | 3.12 m | 3.9 m x 3.12 m |
| Second Level | Bedroom 3 | 3.62 m | 3.33 m | 3.62 m x 3.33 m |
| Basement | Living Room | 4.85 m | 3.6 m | 4.85 m x 3.6 m |
| Basement | Kitchen | 5.78 m | 3.39 m | 5.78 m x 3.39 m |
| Main Level | Dining Room | 3.6 m | 3.5 m | 3.6 m x 3.5 m |
| Main Level | Kitchen | 3.39 m | 2.68 m | 3.39 m x 2.68 m |
| Main Level | Eating Area | 3.39 m | 3.18 m | 3.39 m x 3.18 m |
| Main Level | Sunroom | 3.4 m | 2.9 m | 3.4 m x 2.9 m |
| Main Level | Laundry Room | 2.13 m | 1.83 m | 2.13 m x 1.83 m |
| Upper Level | Family Room | 6.05 m | 4.64 m | 6.05 m x 4.64 m |
Utilities
| Cable | Installed |
| Sewer | Installed |
https://www.realtor.ca/real-estate/27384871/381-st-joan-of-arc-avenue-vaughan-maple-maple
Interested?
Contact us for more information
Yama Lodin
Salesperson
277 Cityview Blvd Unit: 16
Vaughan, Ontario L4H 5A4










































