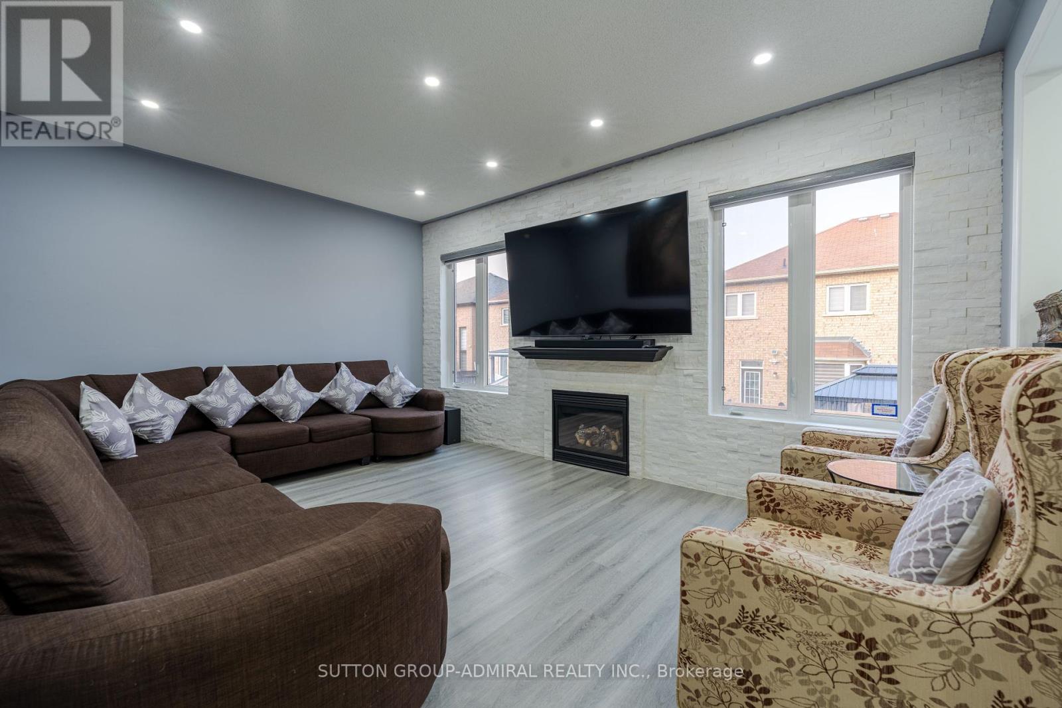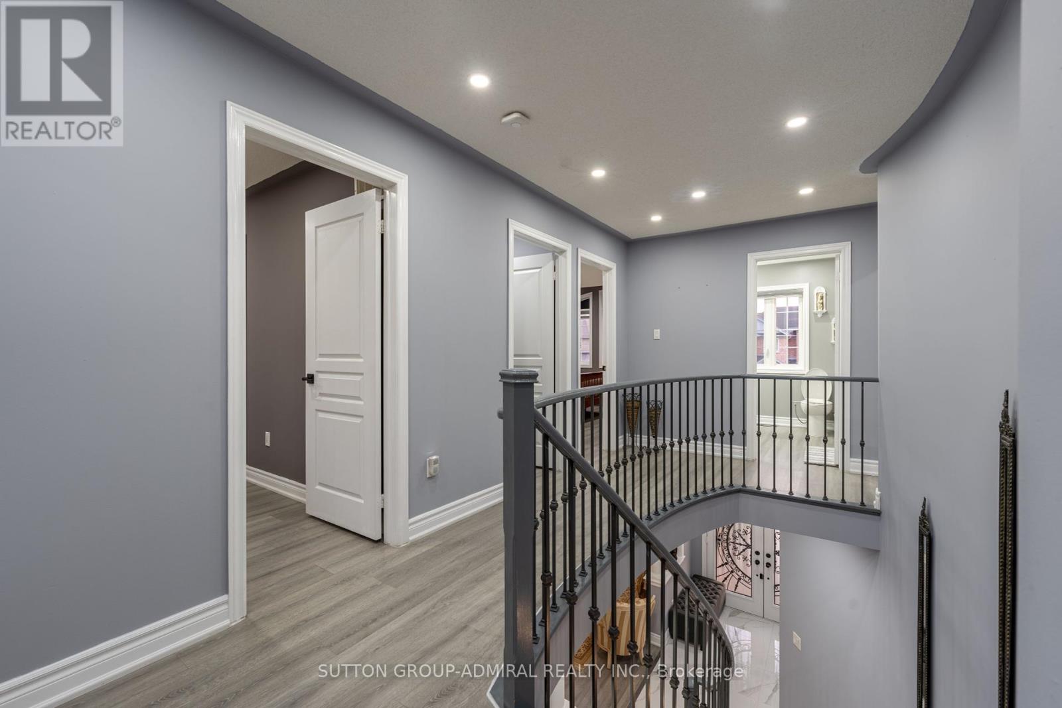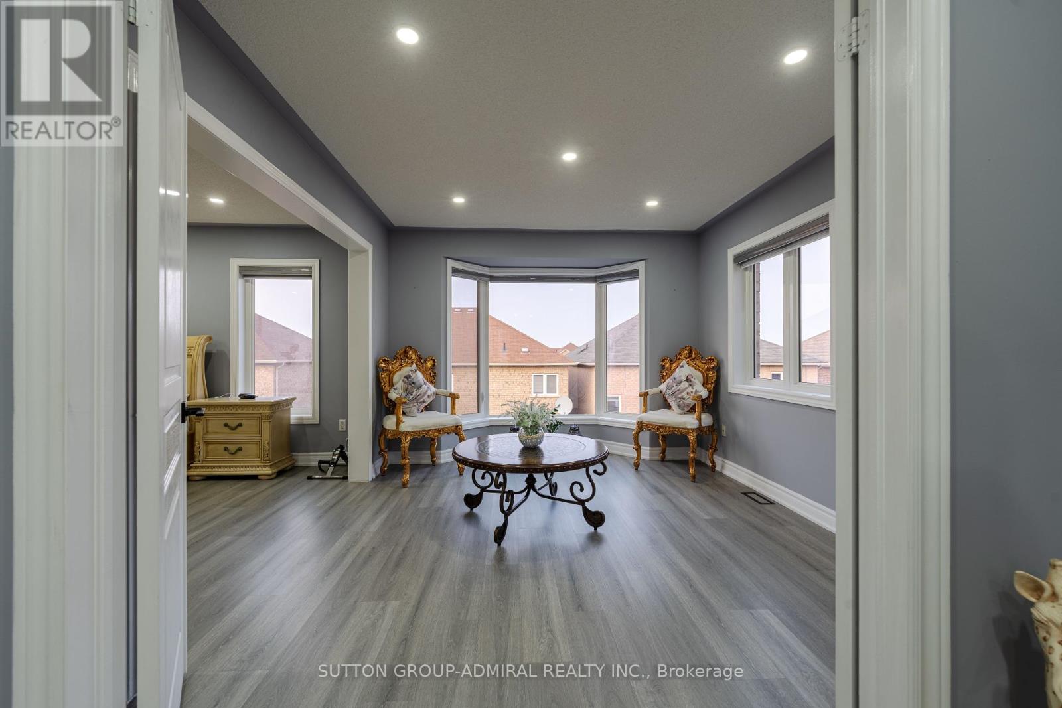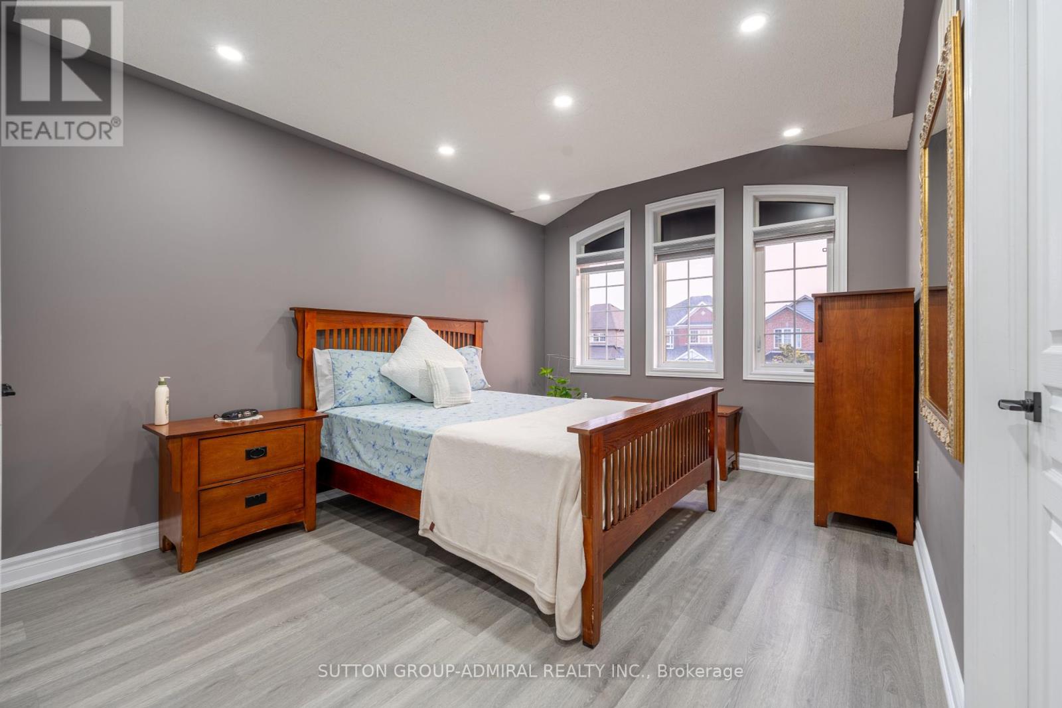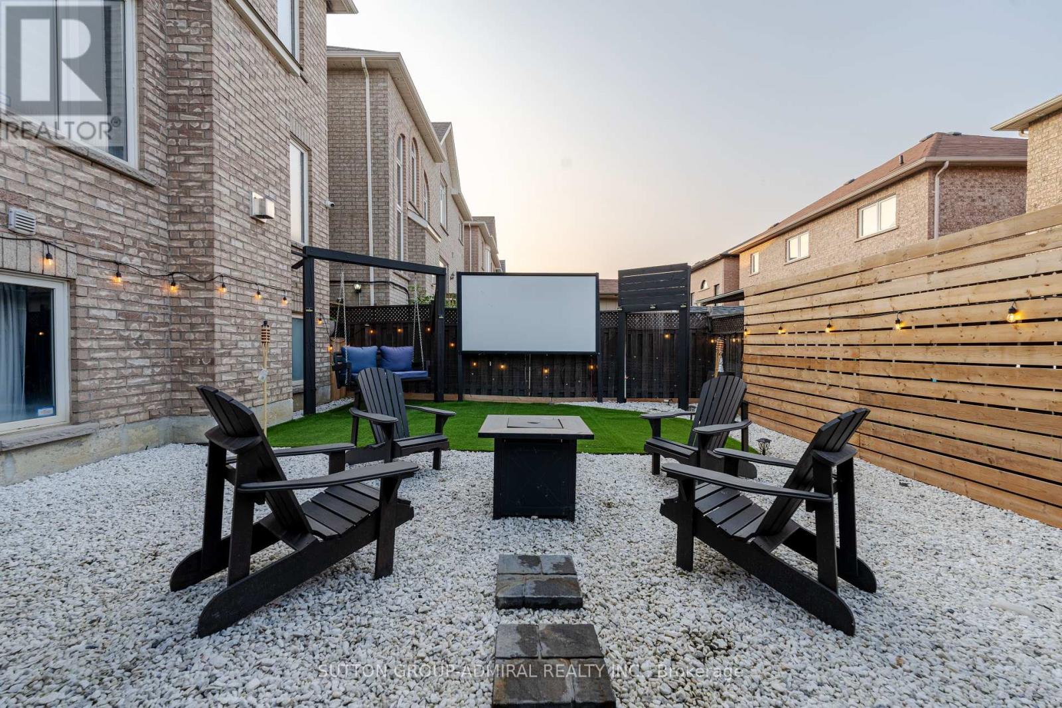373 Sunny Meadow Boulevard, Brampton (Sandringham-Wellington), Ontario L6R 0G2 (27412543)
373 Sunny Meadow Boulevard Brampton (Sandringham-Wellington), Ontario L6R 0G2
$1,650,000
Your Dream Home Awaits! With 4+1 Bedrooms And 5 Washrooms, This Entertainer's Dream Boasts Over 3100 Sq. Ft. Of Living Space With Luxurious Finishes Throughout. Step Into A World Of Refinement, Starting With The Chef's Designer Kitchen Featuring Top-Of-The-Line Appliances. The Main Floor Includes Spacious Living/Family Area, Perfect For Entertaining. Upstairs, The Expansive Primary Suite Is A Sanctuary With A Cozy Sitting Area And Spacious Walk-In Closet. This Beautiful Home Includes A Finished Basement Featuring A Bar, Home Theatre Room, Bedroom, And 1.5 Washrooms. The Backyard Is An Oasis Of Luxury, Designed For Year-Round Enjoyment. This Home Truly Defines Luxury Living In Every Sense. Don't Miss The Opportunity To Own This One-Of-A-Kind Home! **** Extras **** Central Vacuum System, EV Charger. **** EXTRAS **** Central Vacuum System, EV Charger (id:58332)
Open House
This property has open houses!
2:00 pm
Ends at:4:00 pm
Property Details
| MLS® Number | W9348632 |
| Property Type | Single Family |
| Community Name | Sandringham-Wellington |
| ParkingSpaceTotal | 6 |
Building
| BathroomTotal | 5 |
| BedroomsAboveGround | 4 |
| BedroomsBelowGround | 1 |
| BedroomsTotal | 5 |
| Appliances | Blinds, Window Coverings |
| BasementDevelopment | Finished |
| BasementType | N/a (finished) |
| ConstructionStyleAttachment | Detached |
| CoolingType | Central Air Conditioning |
| ExteriorFinish | Stone, Brick |
| FireplacePresent | Yes |
| HalfBathTotal | 2 |
| HeatingFuel | Natural Gas |
| HeatingType | Forced Air |
| StoriesTotal | 2 |
| Type | House |
| UtilityWater | Municipal Water |
Parking
| Attached Garage |
Land
| Acreage | No |
| Sewer | Sanitary Sewer |
| SizeDepth | 85 Ft |
| SizeFrontage | 45 Ft |
| SizeIrregular | 45 X 85 Ft |
| SizeTotalText | 45 X 85 Ft |
Rooms
| Level | Type | Length | Width | Dimensions |
|---|---|---|---|---|
| Second Level | Primary Bedroom | 5.18 m | 3.66 m | 5.18 m x 3.66 m |
| Second Level | Bedroom 2 | 4.78 m | 3.05 m | 4.78 m x 3.05 m |
| Second Level | Bedroom 3 | 3.2 m | 4.11 m | 3.2 m x 4.11 m |
| Second Level | Bedroom 4 | 3.2 m | 3.05 m | 3.2 m x 3.05 m |
| Main Level | Living Room | 3.2 m | 6.4 m | 3.2 m x 6.4 m |
| Main Level | Dining Room | 3.2 m | 6.4 m | 3.2 m x 6.4 m |
| Main Level | Kitchen | 3.2 m | 3.35 m | 3.2 m x 3.35 m |
| Main Level | Family Room | 5.18 m | 3.66 m | 5.18 m x 3.66 m |
Interested?
Contact us for more information
Ramez Sharifi
Salesperson
1206 Centre Street
Thornhill, Ontario L4J 3M9











