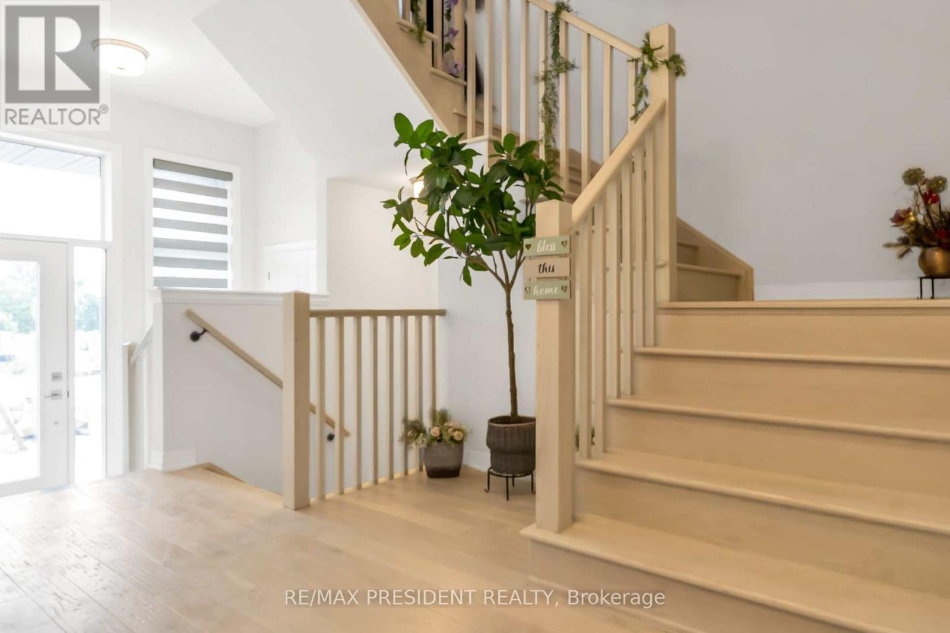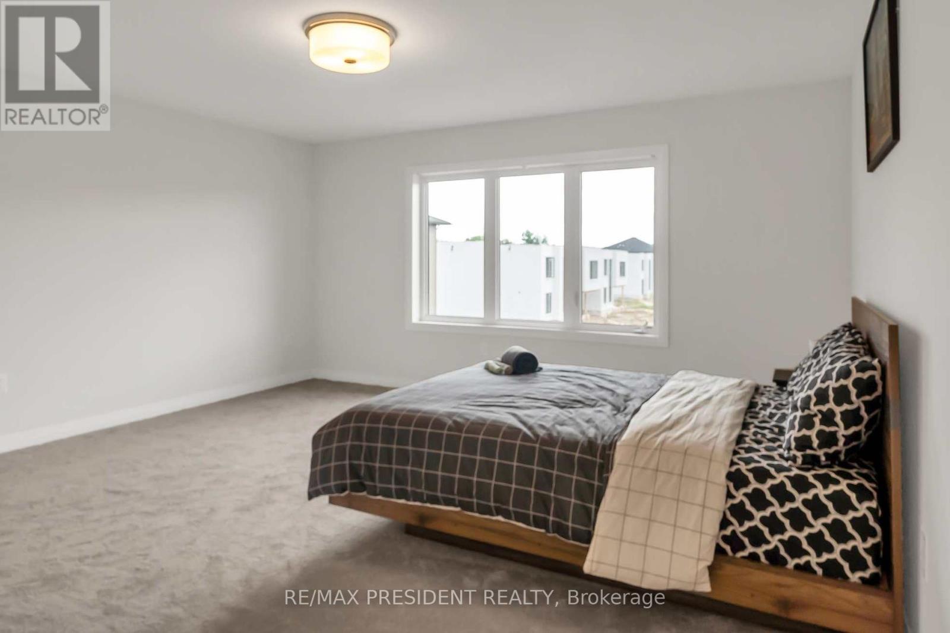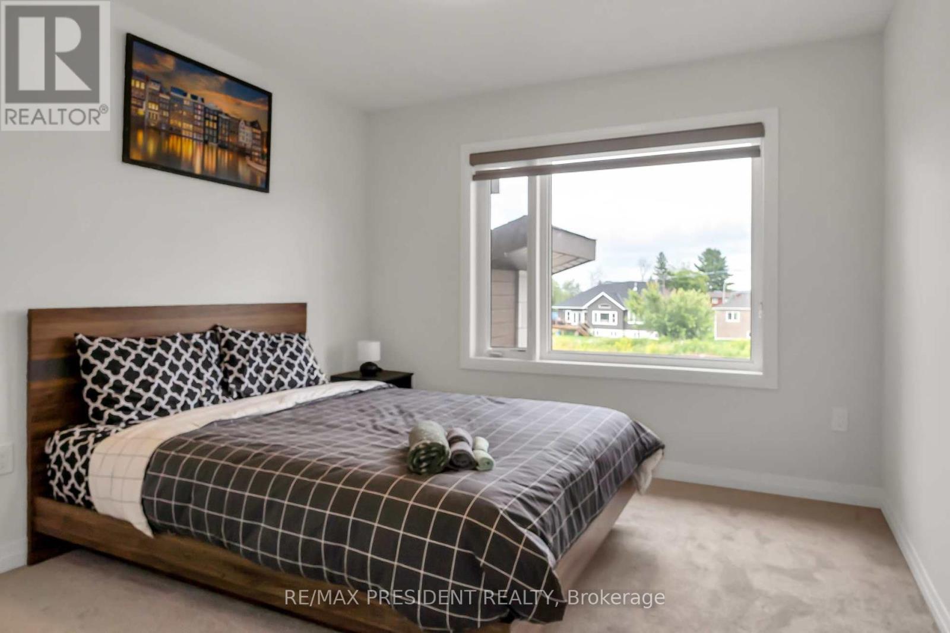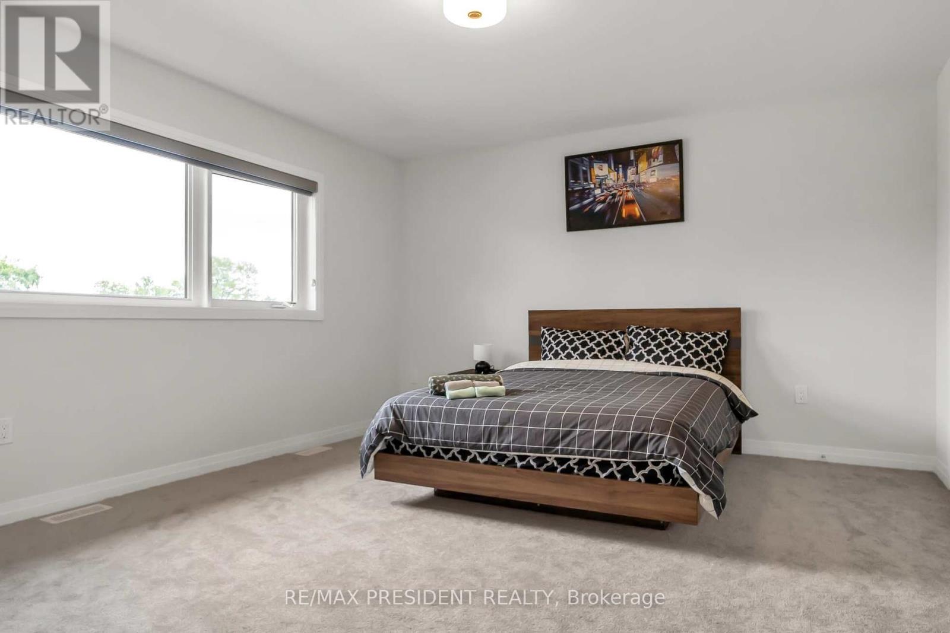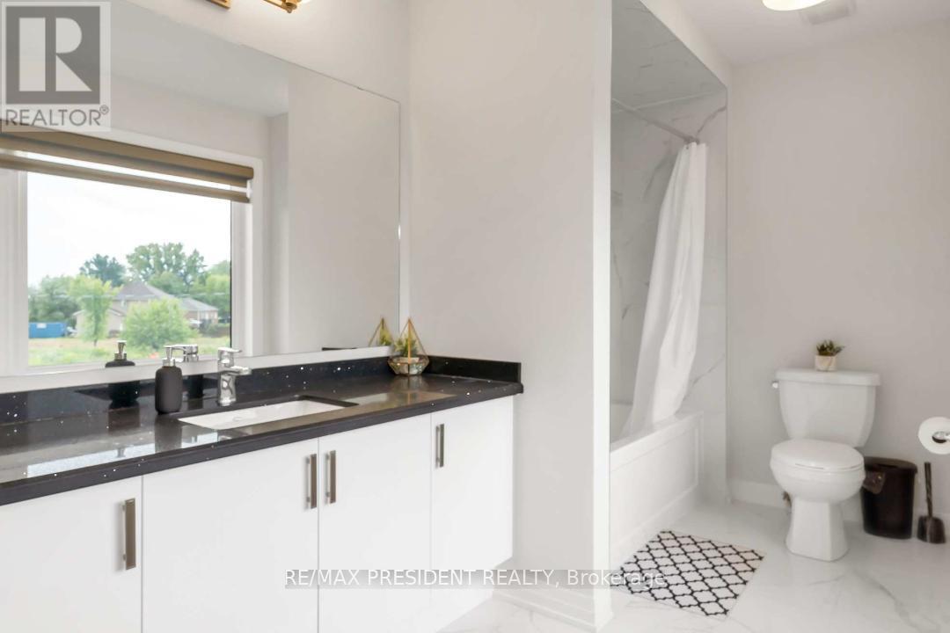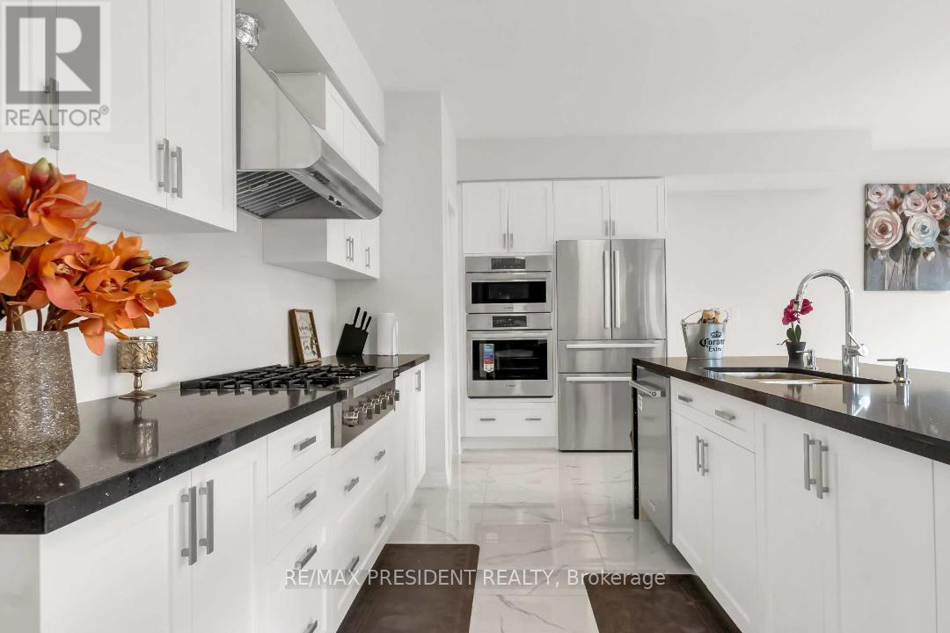3716 Lakepoint Drive, Orillia, Ontario L3V 8M9 (27317133)
3716 Lakepoint Drive Orillia, Ontario L3V 8M9
$4,500 Monthly
A Must See Brand New Executive Home! This Modern Masterpiece Impresses With Its Grand Entrance Of High Ceilings And Seamless Flow Between Indoor And Outdoor Living Space. Craftsmanship And Attention To Detail Throughout, Over 3100Sq Ft Of Living Space. Upgraded Gourmet Kitchen With Stainless Steel Appliances with beautiful Backsplash. Featuring 5 Spacious Bedrooms, Office Space, 3 Generous size Bathrooms, Each With A Spa-Like Look. The Primary Bedroom Features A Lavish Spa-Like En-Suite, Walk In Closets. Big Driveway that Accommodates 4 Vehicles + A Oversized 2.5 Car Garage Providing Ample Space For Your Prized Vehicles. There is a Pool Table and Table Tennis in the basement for your entertainment. **** EXTRAS **** All Existing Light Fixtures, Stainless Steel Fridge, Stainless Steel Oven, Stainless Steel Microwave, Stainless Steel Dishwasher, Stainless Steel Good Fan, Gas Furnace. (id:58332)
Property Details
| MLS® Number | S9264203 |
| Property Type | Single Family |
| Community Name | Orillia |
| AmenitiesNearBy | Beach, Park |
| ParkingSpaceTotal | 6 |
| ViewType | View |
Building
| BathroomTotal | 4 |
| BedroomsAboveGround | 5 |
| BedroomsTotal | 5 |
| BasementDevelopment | Unfinished |
| BasementType | N/a (unfinished) |
| ConstructionStyleAttachment | Detached |
| ExteriorFinish | Aluminum Siding, Brick |
| FireplacePresent | Yes |
| FoundationType | Concrete |
| HalfBathTotal | 1 |
| HeatingFuel | Natural Gas |
| HeatingType | Forced Air |
| StoriesTotal | 2 |
| Type | House |
| UtilityWater | Municipal Water |
Parking
| Attached Garage |
Land
| Acreage | No |
| LandAmenities | Beach, Park |
| Sewer | Sanitary Sewer |
| SizeDepth | 99 Ft |
| SizeFrontage | 65 Ft |
| SizeIrregular | 65.6 X 99.85 Ft |
| SizeTotalText | 65.6 X 99.85 Ft |
Rooms
| Level | Type | Length | Width | Dimensions |
|---|---|---|---|---|
| Second Level | Bathroom | 2.08 m | 1.15 m | 2.08 m x 1.15 m |
| Second Level | Bathroom | 2.12 m | 1.17 m | 2.12 m x 1.17 m |
| Second Level | Primary Bedroom | 6.01 m | 4.26 m | 6.01 m x 4.26 m |
| Second Level | Bedroom 2 | 4.6 m | 4.21 m | 4.6 m x 4.21 m |
| Second Level | Bedroom 3 | 3.66 m | 4.26 m | 3.66 m x 4.26 m |
| Second Level | Bedroom 4 | 4.87 m | 4.6 m | 4.87 m x 4.6 m |
| Second Level | Bathroom | 2.1 m | 1.24 m | 2.1 m x 1.24 m |
| Main Level | Family Room | 4.99 m | 5.5 m | 4.99 m x 5.5 m |
| Main Level | Kitchen | 5.12 m | 3.04 m | 5.12 m x 3.04 m |
| Main Level | Dining Room | 5.18 m | 3.66 m | 5.18 m x 3.66 m |
| Main Level | Bathroom | 1.75 m | 1.94 m | 1.75 m x 1.94 m |
| Main Level | Bedroom 5 | 3.35 m | 3.66 m | 3.35 m x 3.66 m |
Utilities
| Cable | Installed |
| Sewer | Installed |
https://www.realtor.ca/real-estate/27317133/3716-lakepoint-drive-orillia-orillia
Interested?
Contact us for more information
Naveen Poonga
Broker
80 Maritime Ontario Blvd #246
Brampton, Ontario L6S 0E7



