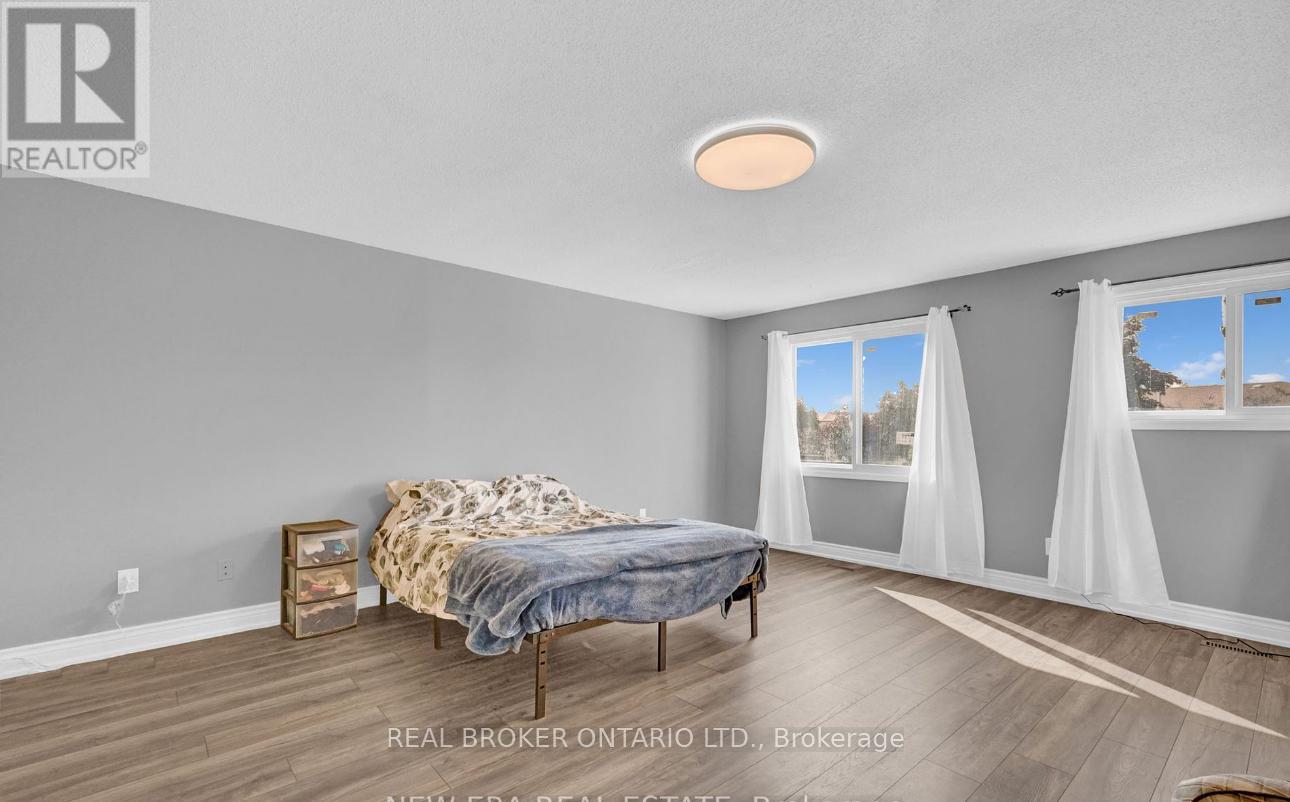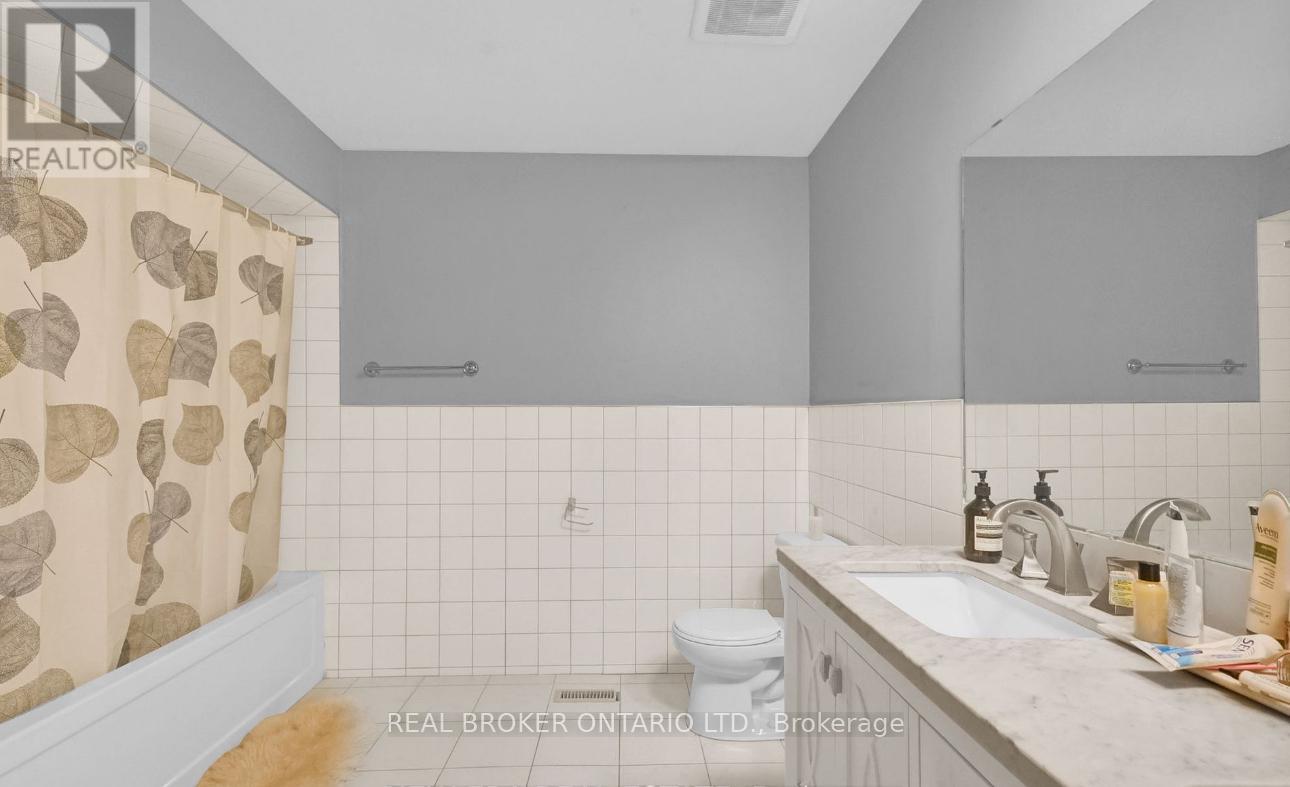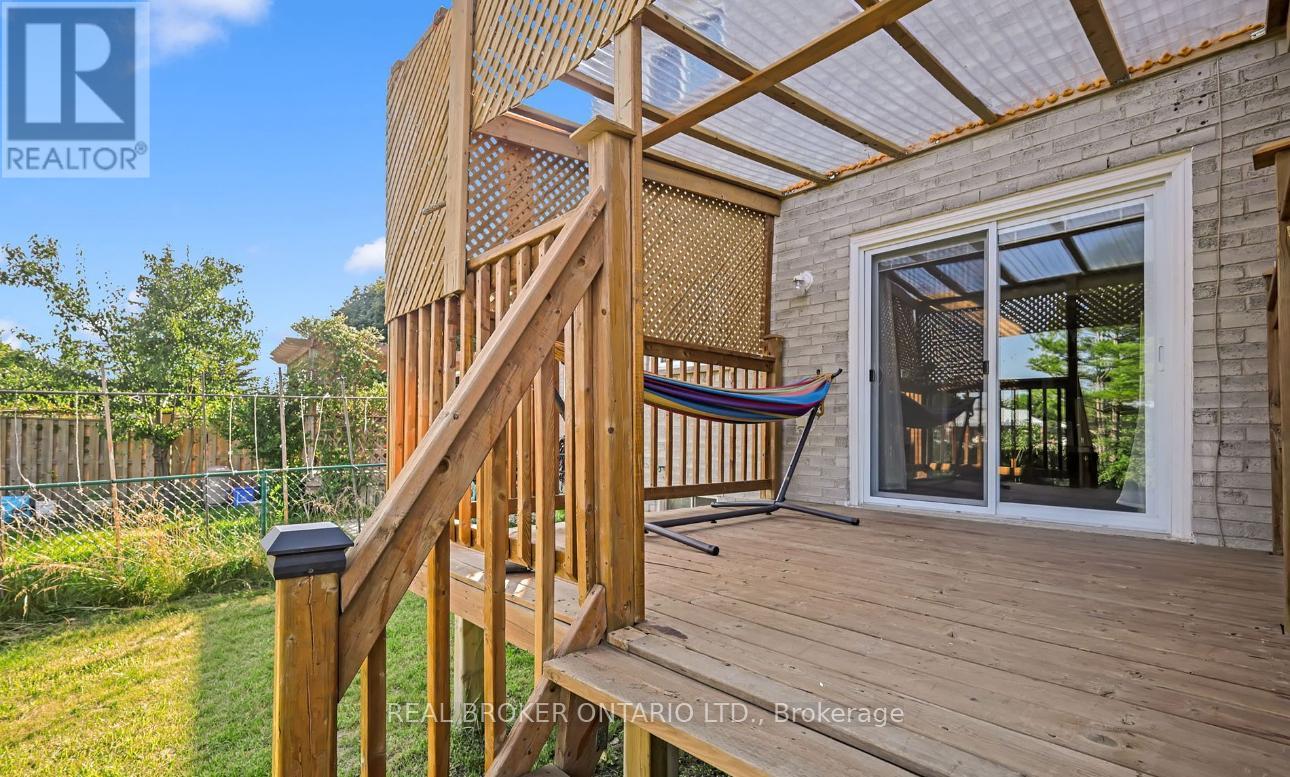37 Stather Crescent, Markham (Milliken Mills East), Ontario L3S 1C9 (27434551)
37 Stather Crescent Markham (Milliken Mills East), Ontario L3S 1C9
$1,288,000
Discover the perfect blend of comfort and style in this inviting 3-bedroom, 3bath detached home, situated in the highly sought-after Milliken Mills neighbourhood. The main floor boasts an open design for the living and dining areas,creating an airy & welcoming atmosphere. Large windows frame beautiful outdoor views while flooding the space with natural light. The contemporary kitchen shines with sleek appliances and plenty of storage, seamlessly connecting to the living areas. Step out onto your cozy deck, an ideal spot for entertaining guests or enjoying some peaceful solitude.New flooring flows throughout the home, leading you upstairs to three generously-sized bedrooms, including a primary suite featuring an ensuite bathroom, double-door closets, and a spacious walk-in. The lower level offers a beautifully renovated BSMT suite with its own entrance perfect for use as an in-law suite, home office, or a rec area.With its prime location near schools,public transit,shops,Don't miss out! ** This is a linked property.** **** EXTRAS **** All existing ELFs, Washer & Dryer, Stove, Fridge 2X ,Dish Washer, Window coverings, Basement Fridge/ Stove, Basement cupboards,Deck ( 2021) Main floor appliances (5 years), Roof ( 8 Years), Furnace ( 2016). No survey. AC (2012) (id:58332)
Property Details
| MLS® Number | N9355034 |
| Property Type | Single Family |
| Community Name | Milliken Mills East |
| EquipmentType | Water Heater |
| Features | Carpet Free |
| ParkingSpaceTotal | 3 |
| RentalEquipmentType | Water Heater |
| Structure | Porch |
Building
| BathroomTotal | 3 |
| BedroomsAboveGround | 3 |
| BedroomsTotal | 3 |
| BasementDevelopment | Finished |
| BasementFeatures | Separate Entrance |
| BasementType | N/a (finished) |
| ConstructionStyleAttachment | Detached |
| CoolingType | Central Air Conditioning |
| ExteriorFinish | Brick |
| FlooringType | Laminate |
| FoundationType | Poured Concrete |
| HalfBathTotal | 1 |
| HeatingFuel | Natural Gas |
| HeatingType | Forced Air |
| StoriesTotal | 2 |
| Type | House |
| UtilityWater | Municipal Water |
Parking
| Attached Garage |
Land
| Acreage | No |
| Sewer | Sanitary Sewer |
| SizeFrontage | 24 Ft ,11 In |
| SizeIrregular | 24.97 Ft |
| SizeTotalText | 24.97 Ft |
Rooms
| Level | Type | Length | Width | Dimensions |
|---|---|---|---|---|
| Second Level | Primary Bedroom | 5.5 m | 4.7 m | 5.5 m x 4.7 m |
| Second Level | Bedroom 2 | 5.5 m | 2.9 m | 5.5 m x 2.9 m |
| Second Level | Bedroom 3 | 4.5 m | 2.5 m | 4.5 m x 2.5 m |
| Main Level | Dining Room | 8.45 m | 3.3 m | 8.45 m x 3.3 m |
| Main Level | Living Room | 8.45 m | 3.3 m | 8.45 m x 3.3 m |
| Main Level | Kitchen | 5.4 m | 2.9 m | 5.4 m x 2.9 m |
Interested?
Contact us for more information
Corazon Martin
Salesperson
171 Lakeshore Rd E #14
Mississauga, Ontario L5G 4T9


































