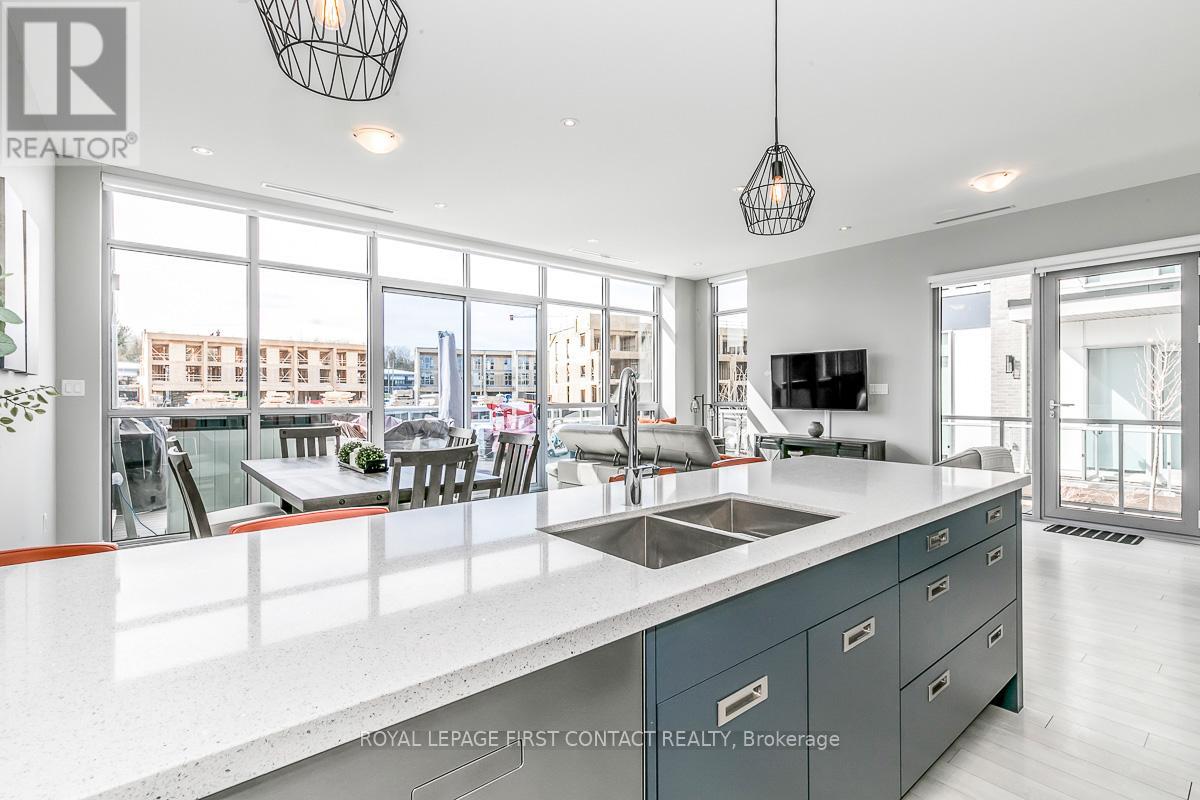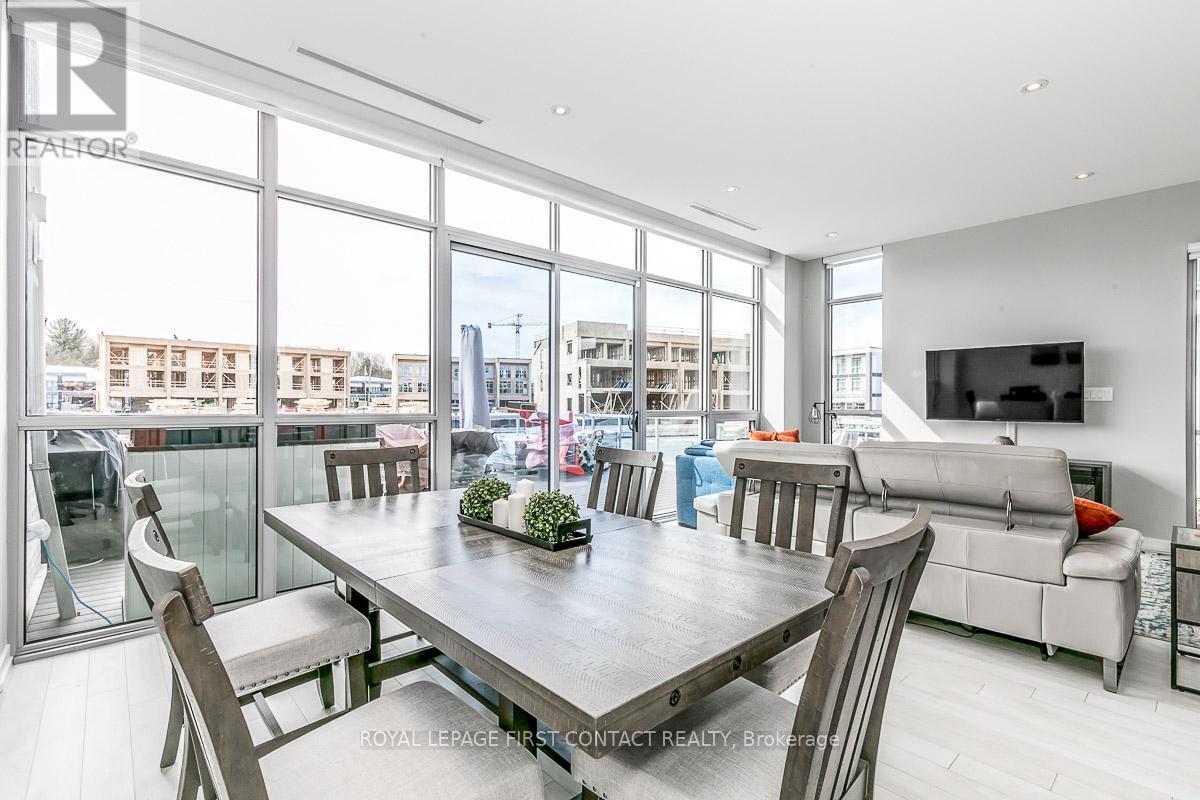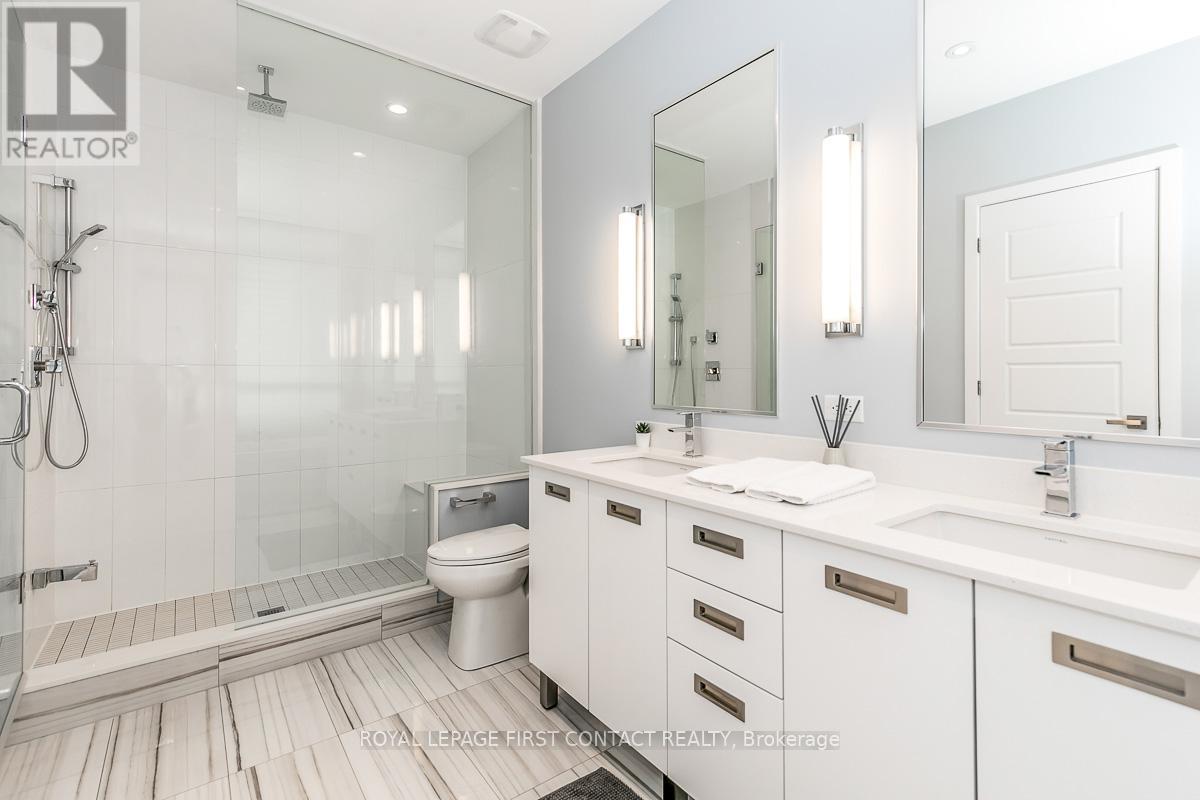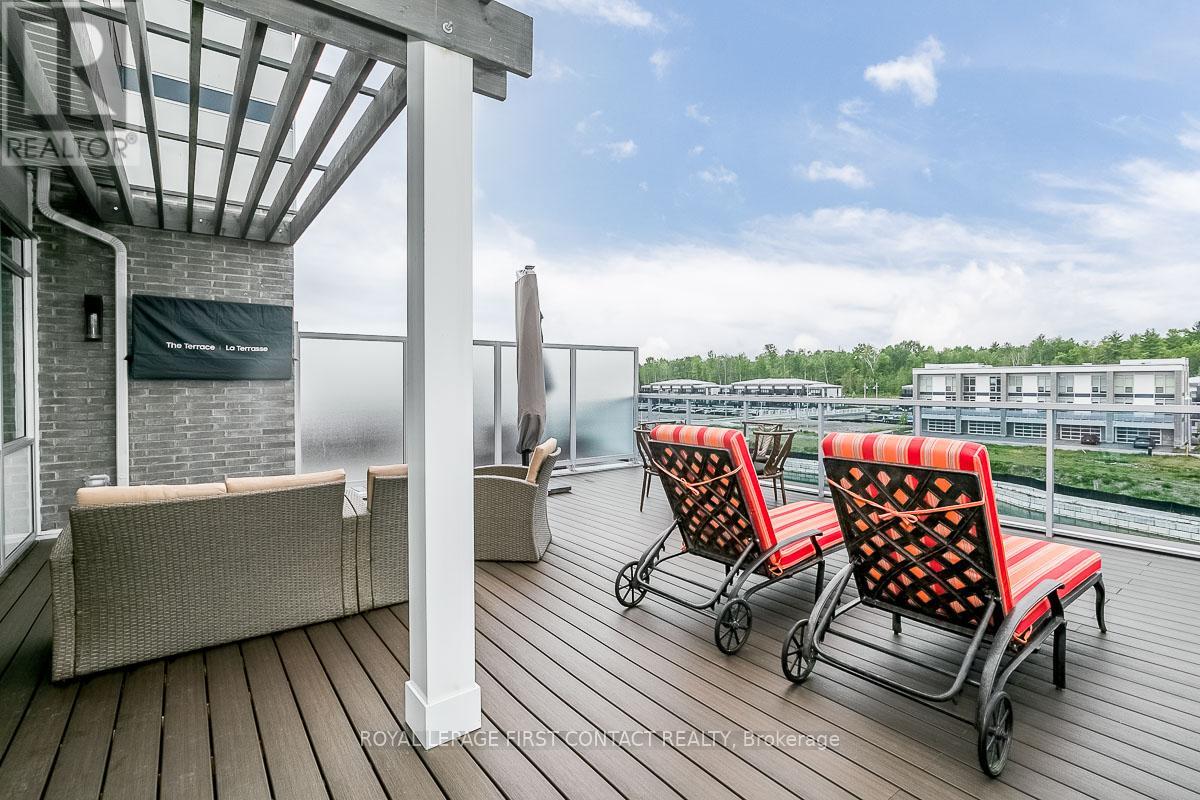3645 Ferretti Court, Innisfil, Ontario L9S 0N6 (27287039)
3645 Ferretti Court Innisfil, Ontario L9S 0N6
$6,000 Monthly
OCT TO END OF MAY RENTAL....Come And Experience Waterfront Resort Living At Friday Harbour. Fully Furnished End Unit Townhome With Elevator, This Won't Last Long. Excellent Design For Entertaining, 3 Levels With App 2700 Square Feet And 3 Decks To Enjoy The Outdoors. Gourmet Kitchen With Wolf And Sub Zero Appliances, Floor To Ceiling Windows On The Main Floor Provide A Great View To Your Private Boat Slip. Primary Bedroom On Second Floor With Private Deck Over Looking The Water. Rate shown is until end of May. Jun/Sept $8,500 per month, July/Aug $12,5000 per month 1 year $7,000 per month. Utilities will be included based on length of rental. **** EXTRAS **** Championship Golf (Nest), Basketball, Beach, Beach Club Pool & Restaurant, 7 Km Trails Nature Preserve, Marina, Harbour Master, Boating, Land/Water Sports, Snowshoeing/Cross-Country Skiing; Year Round Events (id:58332)
Property Details
| MLS® Number | N9252874 |
| Property Type | Single Family |
| Neigbourhood | Friday Harbour Resort |
| Community Name | Rural Innisfil |
| AmenitiesNearBy | Marina, Beach |
| Features | Carpet Free |
| ParkingSpaceTotal | 4 |
| Structure | Deck, Patio(s) |
| ViewType | View Of Water, Direct Water View |
| WaterFrontType | Waterfront |
Building
| BathroomTotal | 5 |
| BedroomsAboveGround | 4 |
| BedroomsTotal | 4 |
| Appliances | Furniture |
| ConstructionStyleAttachment | Attached |
| CoolingType | Central Air Conditioning |
| ExteriorFinish | Brick |
| FoundationType | Concrete |
| HalfBathTotal | 2 |
| HeatingFuel | Natural Gas |
| HeatingType | Forced Air |
| StoriesTotal | 3 |
| Type | Row / Townhouse |
| UtilityWater | Municipal Water |
Parking
| Attached Garage |
Land
| AccessType | Private Road, Private Docking |
| Acreage | No |
| LandAmenities | Marina, Beach |
| Sewer | Sanitary Sewer |
Rooms
| Level | Type | Length | Width | Dimensions |
|---|---|---|---|---|
| Second Level | Primary Bedroom | 4.9 m | 3.4 m | 4.9 m x 3.4 m |
| Second Level | Bedroom 2 | 3.2 m | 4.2 m | 3.2 m x 4.2 m |
| Second Level | Bedroom 3 | 3 m | 4.2 m | 3 m x 4.2 m |
| Second Level | Den | 4.1 m | 4.9 m | 4.1 m x 4.9 m |
| Third Level | Bedroom 4 | 4.4 m | 3.3 m | 4.4 m x 3.3 m |
| Third Level | Sitting Room | 3.9 m | 3.9 m | 3.9 m x 3.9 m |
| Main Level | Kitchen | 3.3 m | 2.7 m | 3.3 m x 2.7 m |
| Main Level | Other | 2.5 m | 2.7 m | 2.5 m x 2.7 m |
| Main Level | Family Room | 7 m | 4.3 m | 7 m x 4.3 m |
Utilities
| Cable | Installed |
| Sewer | Installed |
https://www.realtor.ca/real-estate/27287039/3645-ferretti-court-innisfil-rural-innisfil
Interested?
Contact us for more information
David Howell
Salesperson
299 Lakeshore Drive #100, 100142 &100423
Barrie, Ontario L4N 7Y9



























