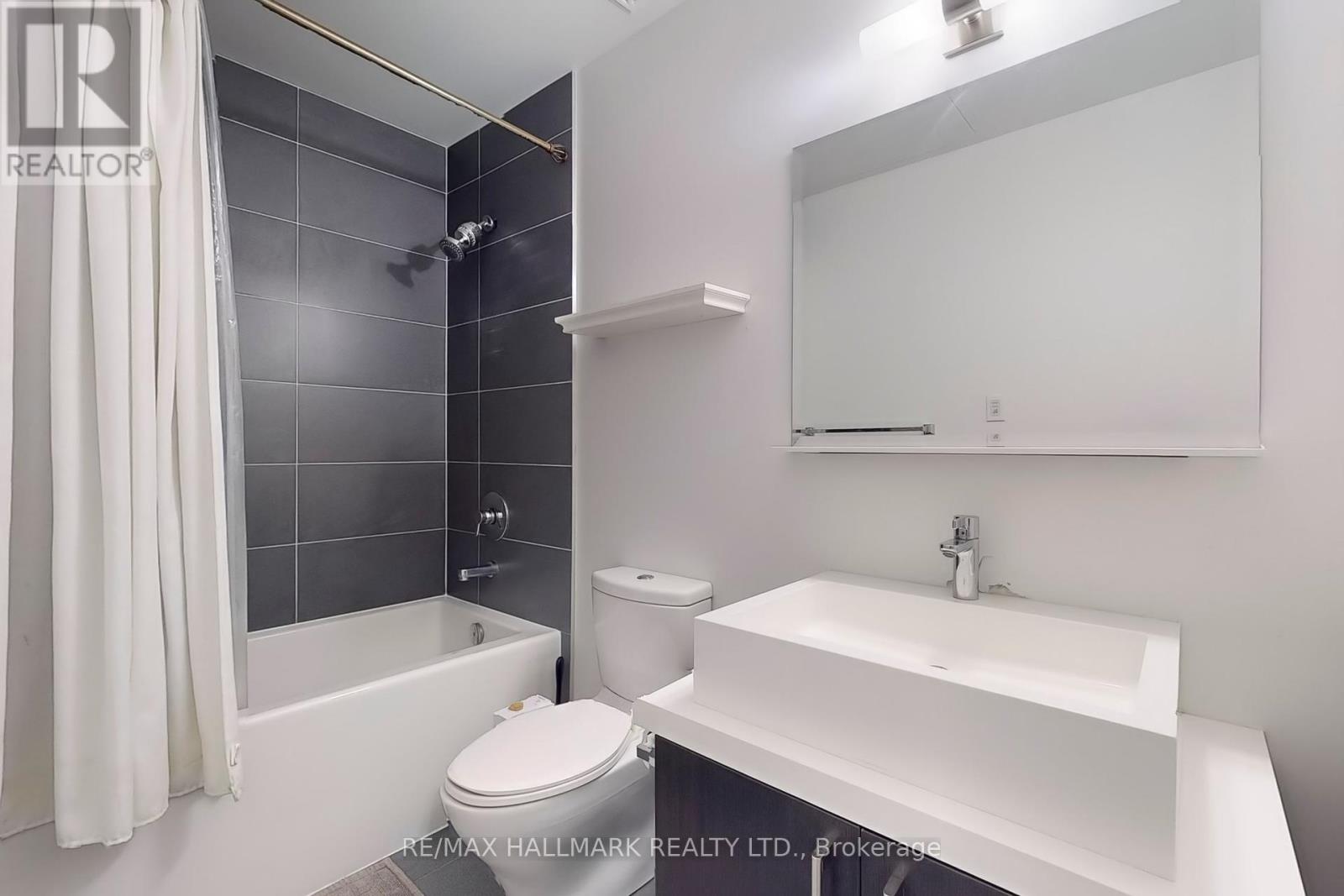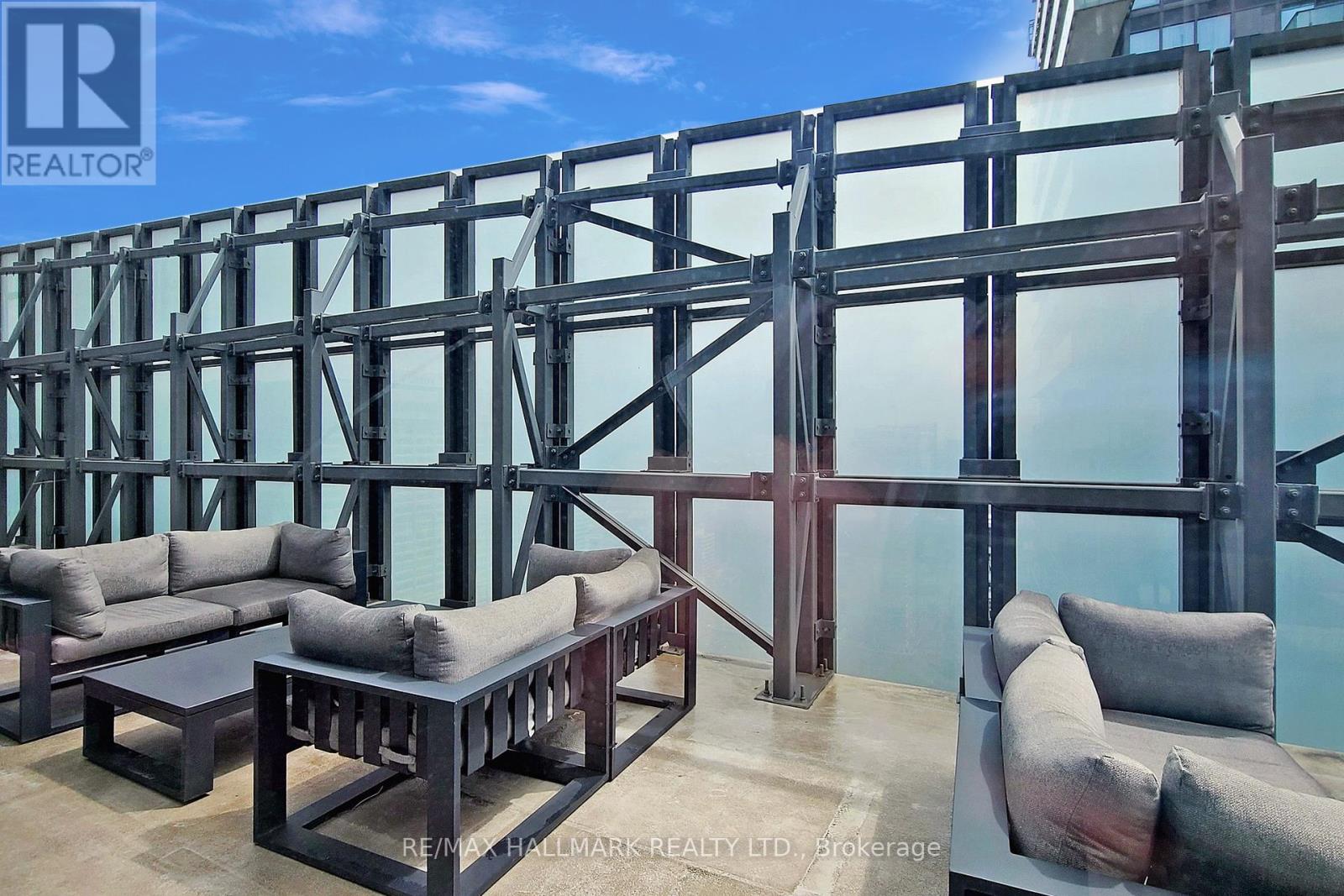3607 – 65 St Mary Street, Toronto C01, Ontario M5S 0A6 (27271666)
3607 - 65 St Mary Street Toronto C01, Ontario M5S 0A6
$819,000Maintenance, Common Area Maintenance, Heat, Insurance, Water
$399 Monthly
Maintenance, Common Area Maintenance, Heat, Insurance, Water
$399 MonthlyExperience luxury living at the prestigious U Condo in the heart of downtown Toronto! This exquisite residence features a large balcony with breathtaking, unobstructed views and 9 ft ceilings. The interiors are adorned with pre-finished, engineered 5"" wide wood flooring, and a beautiful European-style kitchen complete with Corian backsplash and countertops.Indulge in the stunning 3-storey lobby with a 24-hour concierge and enjoy access to 4,500 sq ft of top-notch amenities. These include a party room, billiard room, fitness and yoga studio, library, and steam room. Located just steps from St. Michael's campus, the financial district, restaurants, shops, and all essential amenities, this is urban living at its finest. Make this luxurious U Condo your new home and embrace the best of downtown Toronto! **** EXTRAS **** Integrated energy-star b/in appliances: fridge, cook top, oven, microwave. En-suite stacked washer and dryer. All electric light fixtures. All window coverings. (id:58332)
Property Details
| MLS® Number | C9246775 |
| Property Type | Single Family |
| Neigbourhood | Bloor Street Culture Corridor |
| Community Name | Bay Street Corridor |
| AmenitiesNearBy | Place Of Worship, Public Transit, Schools |
| CommunityFeatures | Pet Restrictions |
| Features | Balcony |
| ViewType | View |
Building
| BathroomTotal | 1 |
| BedroomsAboveGround | 1 |
| BedroomsTotal | 1 |
| Amenities | Security/concierge, Exercise Centre, Party Room, Visitor Parking |
| CoolingType | Central Air Conditioning |
| ExteriorFinish | Concrete |
| FlooringType | Hardwood |
| HeatingFuel | Natural Gas |
| HeatingType | Forced Air |
| Type | Apartment |
Parking
| Underground |
Land
| Acreage | No |
| LandAmenities | Place Of Worship, Public Transit, Schools |
Rooms
| Level | Type | Length | Width | Dimensions |
|---|---|---|---|---|
| Ground Level | Living Room | 3.84 m | 4.81 m | 3.84 m x 4.81 m |
| Ground Level | Dining Room | 3.84 m | 4.81 m | 3.84 m x 4.81 m |
| Ground Level | Kitchen | 3.84 m | 4.81 m | 3.84 m x 4.81 m |
| Ground Level | Primary Bedroom | 3.35 m | 3.02 m | 3.35 m x 3.02 m |
https://www.realtor.ca/real-estate/27271666/3607-65-st-mary-street-toronto-c01-bay-street-corridor
Interested?
Contact us for more information
Ryan Chen
Broker
9555 Yonge Street #201
Richmond Hill, Ontario L4C 9M5










































