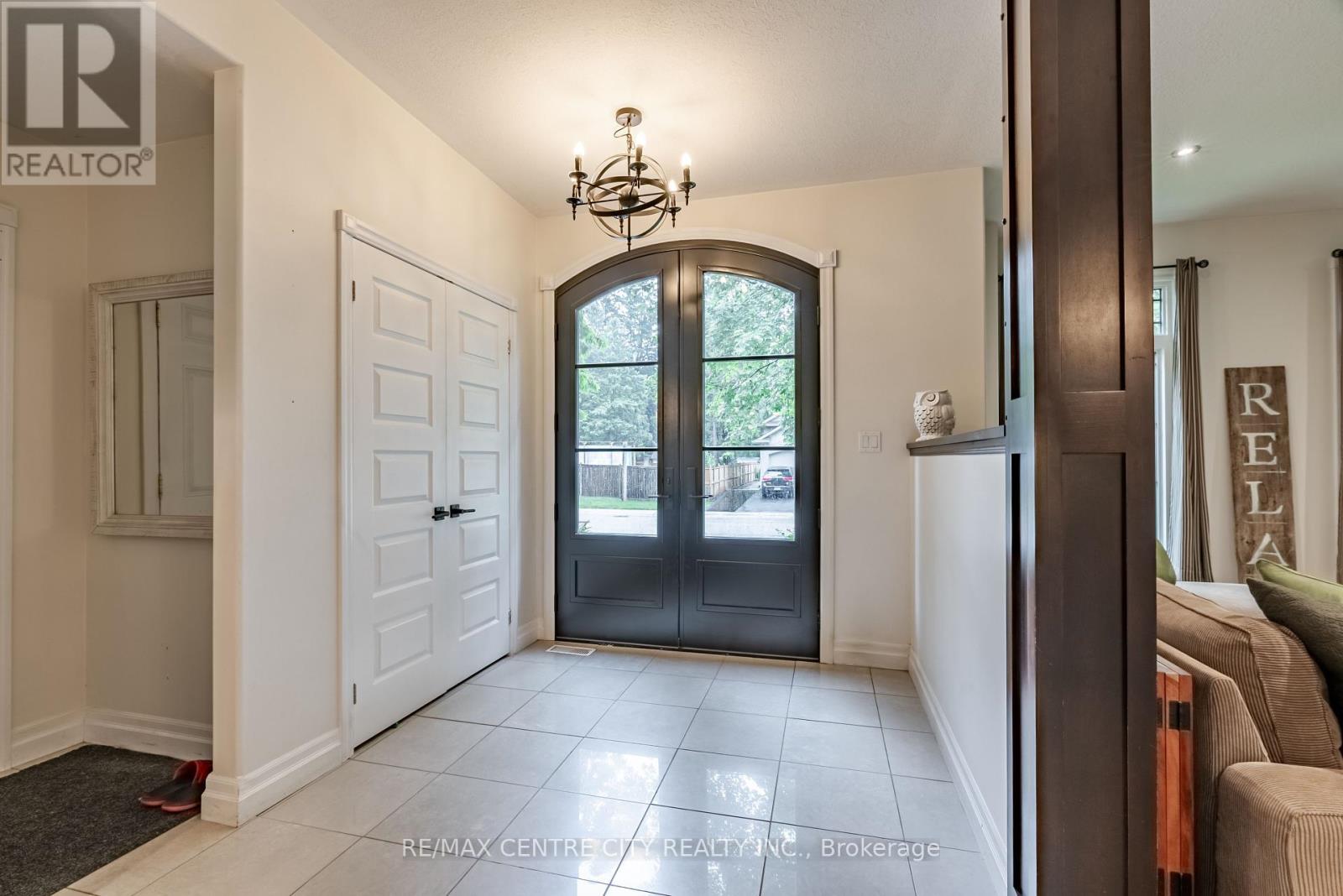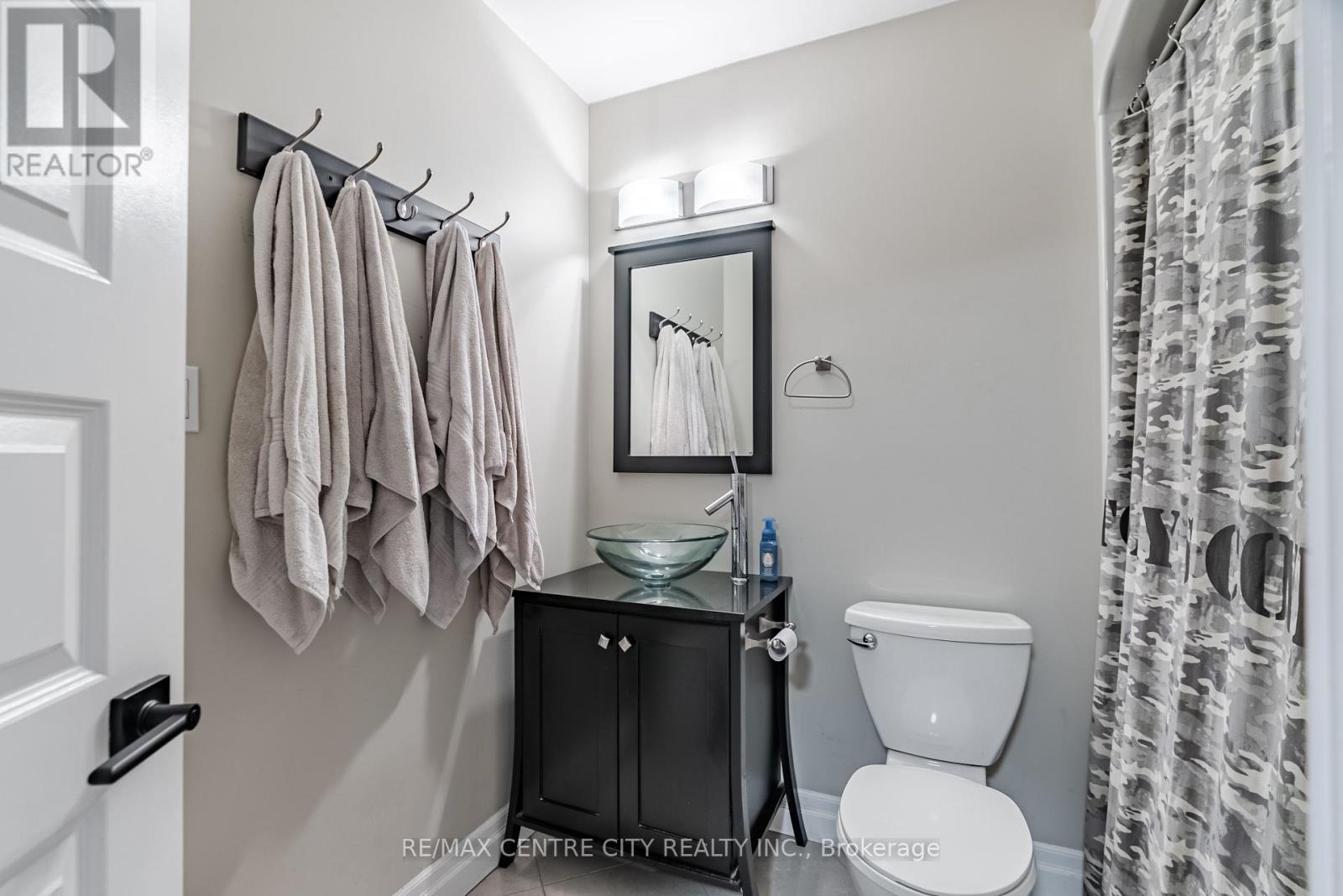36 Holland Avenue, Aylmer, Ontario N5H 3J2 (27161575)
36 Holland Avenue Aylmer, Ontario N5H 3J2
$694,900
If you are searching for a home that is equally aesthetically pleasing as it is functional, you have found it here! A true stand out in the neighbourhood! From the curb you will love the brick work facade, charming landscaping and impressive double, fibreglass front entry door, which is triple bolt for added security. Enter to an open foyer offering views of the sitting area (with custom built in cabinetry), beautiful stairway to the second level and the combined kitchen and dining area. The main floor is ideally set up for entertaining and you can follow it right out to the multi level deck and Gazebo for those summer BBQs. A main level powder room means guests will never need to access your personal spaces. Follow the stairs up to the second level family retreat, here you will find three bedrooms, a full bath and an ensuite off of the primary bedroom which also features a walk in closet. You will love the second level family room above the garage, it would also make a fantastic work from home space or use your imagination there is plenty of opportunity here. This is an ideal family home with room for work, play and entertaining. The yard is fully fenced for safety of children and furbabies. Located within easy walking distance of the Community Centre and a short walk to middle and highschools. Aylmer is just 15 minutes to St. Thomas and the 401, 25 minutes to the south end of London and a short pleasant drive to several of Lake Erie's amazing beach towns. We are surrounded by a bounty of markets, Amish produce stands and Clovermead Adventure Farm is within minutes. There is no shortage of opportunity for fun here! (id:58332)
Property Details
| MLS® Number | X9034842 |
| Property Type | Single Family |
| Community Name | AY |
| AmenitiesNearBy | Schools |
| CommunityFeatures | Community Centre |
| EquipmentType | None |
| Features | Irregular Lot Size |
| ParkingSpaceTotal | 5 |
| RentalEquipmentType | None |
Building
| BathroomTotal | 3 |
| BedroomsAboveGround | 3 |
| BedroomsTotal | 3 |
| Appliances | Intercom, Water Heater, Dishwasher, Dryer, Refrigerator, Stove, Washer |
| BasementDevelopment | Unfinished |
| BasementType | Full (unfinished) |
| ConstructionStyleAttachment | Detached |
| CoolingType | Central Air Conditioning |
| ExteriorFinish | Brick, Vinyl Siding |
| FoundationType | Poured Concrete |
| HalfBathTotal | 1 |
| HeatingFuel | Electric |
| HeatingType | Forced Air |
| StoriesTotal | 2 |
| Type | House |
| UtilityWater | Municipal Water |
Parking
| Attached Garage |
Land
| Acreage | No |
| LandAmenities | Schools |
| Sewer | Sanitary Sewer |
| SizeDepth | 83 Ft |
| SizeFrontage | 50 Ft |
| SizeIrregular | 50.3 X 83.63 Ft ; Irregular Lot - Curved Frontage |
| SizeTotalText | 50.3 X 83.63 Ft ; Irregular Lot - Curved Frontage|under 1/2 Acre |
Rooms
| Level | Type | Length | Width | Dimensions |
|---|---|---|---|---|
| Second Level | Bathroom | 1.52 m | 1.27 m | 1.52 m x 1.27 m |
| Second Level | Bedroom | 4.5 m | 3.45 m | 4.5 m x 3.45 m |
| Second Level | Family Room | 6.86 m | 4.22 m | 6.86 m x 4.22 m |
| Second Level | Bedroom | 3.23 m | 3.12 m | 3.23 m x 3.12 m |
| Second Level | Bedroom | 3.68 m | 3.18 m | 3.68 m x 3.18 m |
| Basement | Other | 3.4 m | 2.95 m | 3.4 m x 2.95 m |
| Basement | Utility Room | 7.9 m | 4.19 m | 7.9 m x 4.19 m |
| Basement | Laundry Room | 5.26 m | 2.84 m | 5.26 m x 2.84 m |
| Main Level | Foyer | 3.68 m | 2.26 m | 3.68 m x 2.26 m |
| Main Level | Sitting Room | 4.55 m | 4.01 m | 4.55 m x 4.01 m |
| Main Level | Dining Room | 7.21 m | 3.23 m | 7.21 m x 3.23 m |
https://www.realtor.ca/real-estate/27161575/36-holland-avenue-aylmer-ay
Interested?
Contact us for more information
Lisa Chipchase
Broker










































