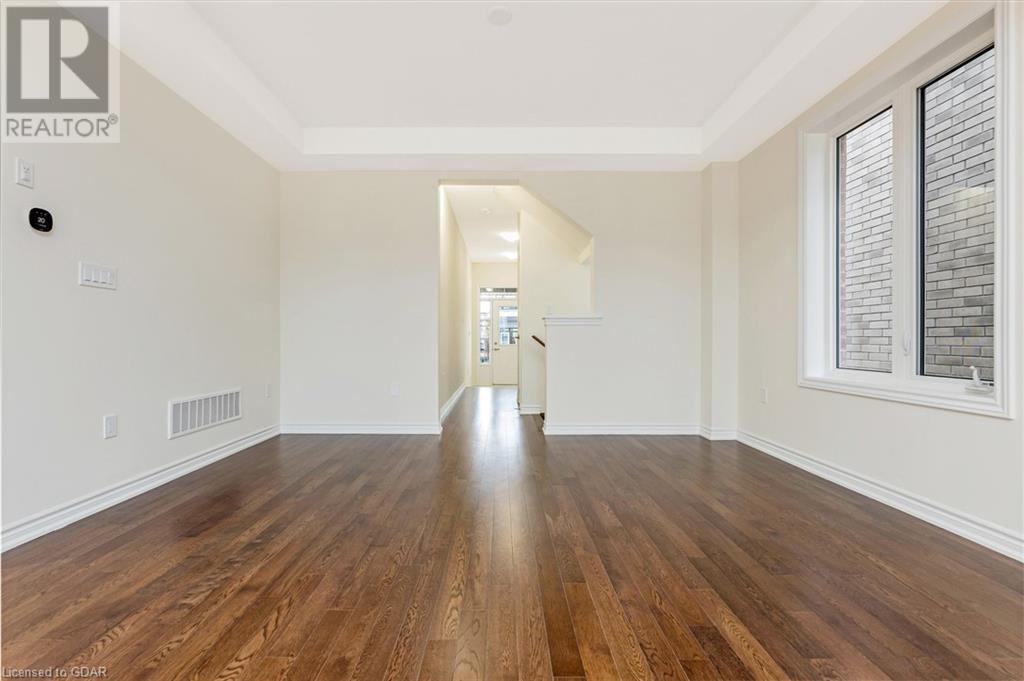35 Spiers Road, Erin, Ontario N0B 1T0 (27635480)
35 Spiers Road Erin, Ontario N0B 1T0
$980,000
Don’t miss this fantastic opportunity to own a beautiful 4-bedroom detached home in the new Erin Glen Community! Step in from a covered porch to a welcoming foyer and powder room. The open-concept main floor boasts coffered ceilings, a spacious great room with a cozy fireplace, and a modern kitchen with a large island and direct access to a double car garage through the mudroom. Upstairs, the primary suite offers a huge walk-in closet and a 5-piece ensuite with double sinks and a freestanding tub. Three additional bedrooms, a full bathroom, and a separate laundry room complete the upper level. The unspoiled basement, featuring a rare cold cellar, is ready for your personal touch! Living in Erin, Ontario offers a small-town charm with scenic countryside views, friendly communities, and outdoor activities like hiking and horseback riding. Just an hour from Toronto, it’s ideal for those seeking tranquility while staying close to city life. (id:58332)
Property Details
| MLS® Number | 40675585 |
| Property Type | Single Family |
| CommunityFeatures | Community Centre |
| ParkingSpaceTotal | 2 |
Building
| BathroomTotal | 3 |
| BedroomsAboveGround | 4 |
| BedroomsTotal | 4 |
| ArchitecturalStyle | 2 Level |
| BasementDevelopment | Unfinished |
| BasementType | Full (unfinished) |
| ConstructedDate | 2024 |
| ConstructionStyleAttachment | Detached |
| CoolingType | None |
| ExteriorFinish | Brick |
| FireplacePresent | Yes |
| FireplaceTotal | 1 |
| HalfBathTotal | 1 |
| HeatingFuel | Natural Gas |
| HeatingType | Forced Air |
| StoriesTotal | 2 |
| SizeInterior | 2310 Sqft |
| Type | House |
| UtilityWater | Municipal Water |
Parking
| Attached Garage |
Land
| AccessType | Road Access |
| Acreage | No |
| Sewer | Municipal Sewage System |
| SizeDepth | 91 Ft |
| SizeFrontage | 36 Ft |
| SizeTotalText | Under 1/2 Acre |
| ZoningDescription | R-101 |
Rooms
| Level | Type | Length | Width | Dimensions |
|---|---|---|---|---|
| Second Level | 4pc Bathroom | Measurements not available | ||
| Second Level | Bedroom | 12'1'' x 10'11'' | ||
| Second Level | Bedroom | 11'8'' x 10'6'' | ||
| Second Level | Bedroom | 16'0'' x 11'4'' | ||
| Second Level | Full Bathroom | Measurements not available | ||
| Second Level | Primary Bedroom | 17'11'' x 12'5'' | ||
| Main Level | 2pc Bathroom | Measurements not available | ||
| Main Level | Breakfast | 13'11'' x 11'10'' | ||
| Main Level | Kitchen | 13'11'' x 8'6'' | ||
| Main Level | Great Room | 14'5'' x 12'5'' | ||
| Main Level | Dining Room | 14'5'' x 11'0'' |
https://www.realtor.ca/real-estate/27635480/35-spiers-road-erin
Interested?
Contact us for more information
Casey Stroyan
Salesperson
#1800x - 130 King Street West
Toronto, Ontario M5X 1E3
Mark Latam
Broker
#1800x - 130 King Street West
Toronto, Ontario M5X 1E3






































