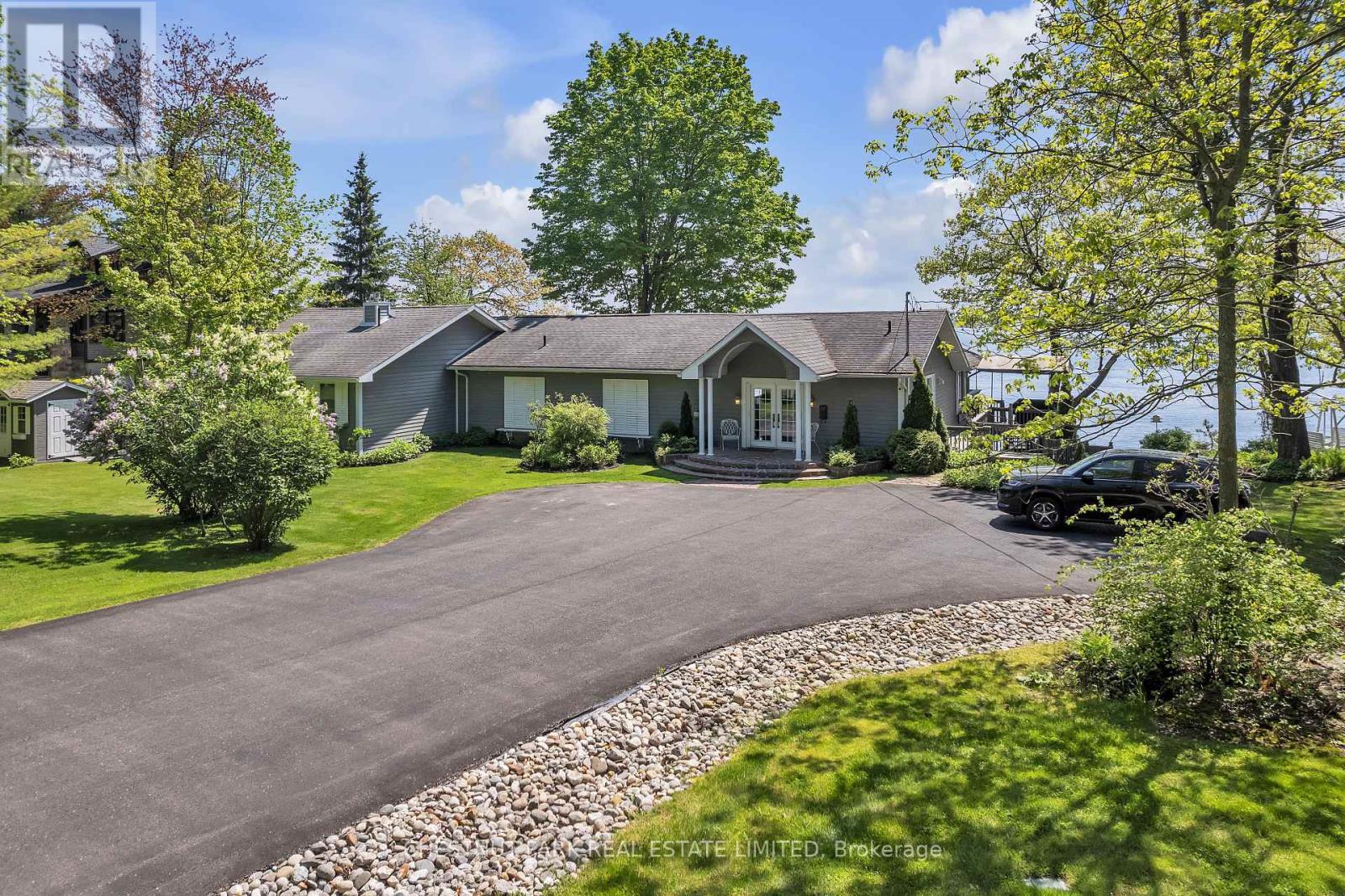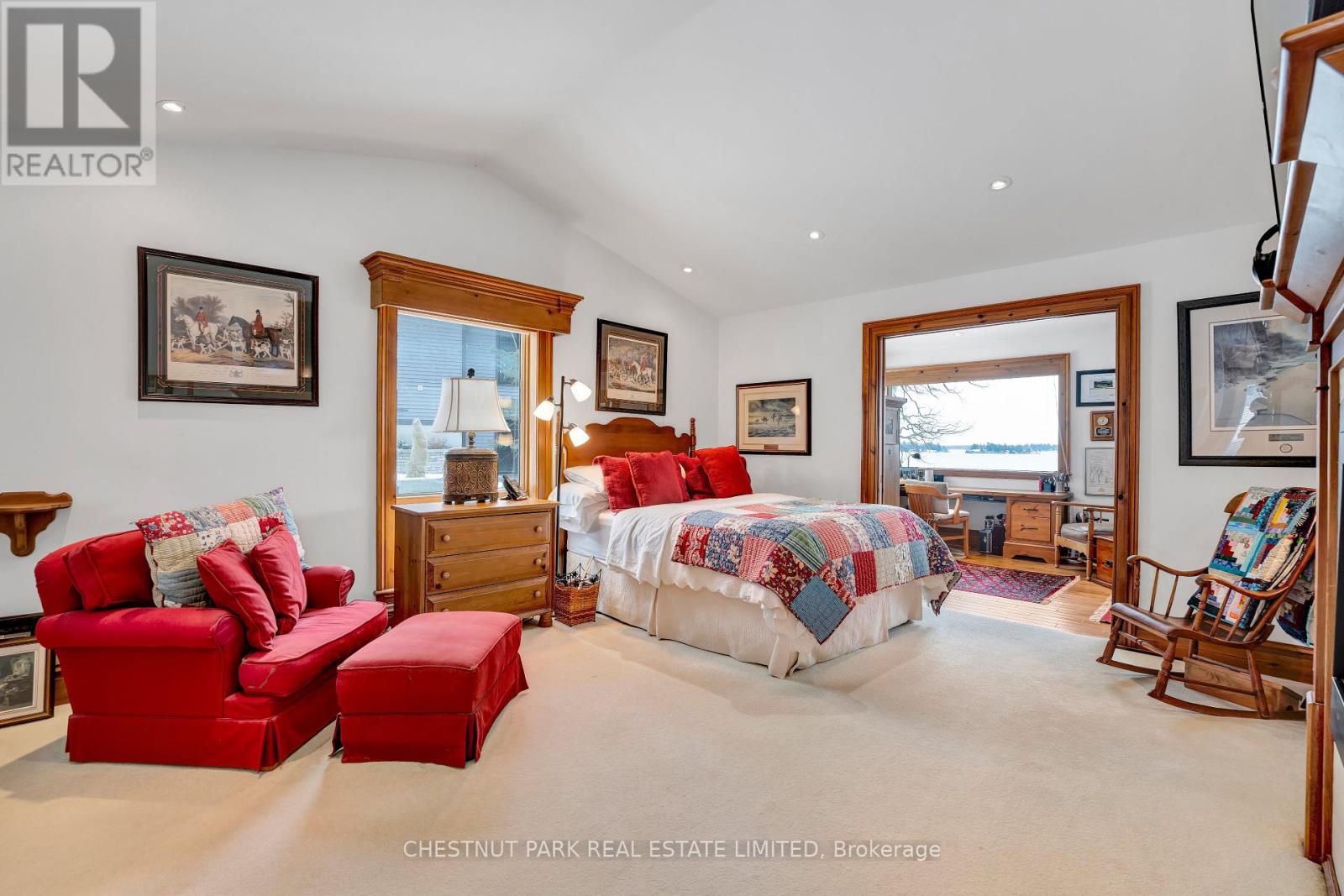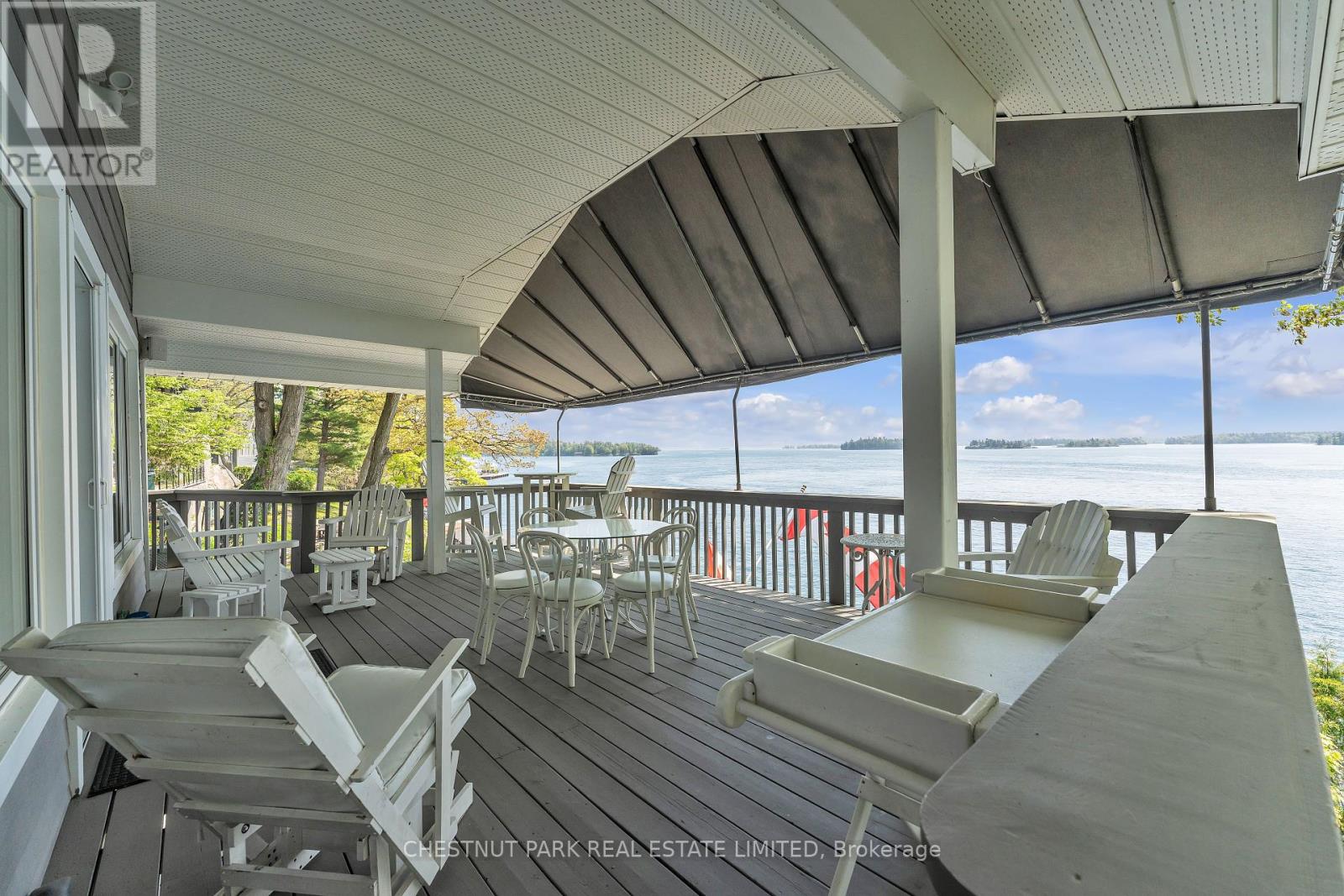35 Riverview Drive, Leeds & the Thousand Islands, Ontario K0E 1V0 (27009950)
35 Riverview Drive Leeds & The Thousand Islands, Ontario K0E 1V0
$3,200,000
Hydrangea House. A rare opportunity to own an outstanding, 2+1 bedroom, 3.5 bathroom bungalow with a walkout basement suite at the edge of the St Lawrence River, on secluded Riverview Drive. The main floor decks offer outstanding views across the river. The walkout basement suite leads to a deck and hot tub overlooking the river. A sweeping lawn invites you to a pristine home with exceptional views over the river. Almost every room has a river view. The landscaped gardens are stunning. The waterfront includes a dock house with an electrical panel, a steel and concrete dock with a covered boat slip, and a boat lift. The water is deep all year long. A detached, single-car garage (with electricity) and a garden shed complete the property. **** EXTRAS **** The 1000 Islands: Canada's best known, least visited waterfront playground. It is unspoiled and at one with nature yet easily accessible from Ottawa, Montreal, Toronto & Watertown and Syracuse NY. Come & visit and you will never leave. (id:58332)
Property Details
| MLS® Number | X8416842 |
| Property Type | Single Family |
| AmenitiesNearBy | Marina |
| Features | Level |
| ParkingSpaceTotal | 9 |
| Structure | Dock |
| ViewType | Direct Water View |
| WaterFrontType | Waterfront |
Building
| BathroomTotal | 4 |
| BedroomsAboveGround | 2 |
| BedroomsBelowGround | 1 |
| BedroomsTotal | 3 |
| ArchitecturalStyle | Bungalow |
| ConstructionStyleAttachment | Detached |
| CoolingType | Central Air Conditioning |
| ExteriorFinish | Concrete |
| FireplacePresent | Yes |
| HeatingFuel | Electric |
| HeatingType | Forced Air |
| StoriesTotal | 1 |
| Type | House |
Parking
| Detached Garage |
Land
| AccessType | Private Docking |
| Acreage | No |
| LandAmenities | Marina |
| Sewer | Septic System |
| SizeIrregular | 145.43 X 190.61 Ft ; Waterfront Rockport/per Site Pl W-228.34 |
| SizeTotalText | 145.43 X 190.61 Ft ; Waterfront Rockport/per Site Pl W-228.34|1/2 - 1.99 Acres |
| SurfaceWater | River/stream |
Rooms
| Level | Type | Length | Width | Dimensions |
|---|---|---|---|---|
| Lower Level | Bedroom 3 | 4.84 m | 6.36 m | 4.84 m x 6.36 m |
| Lower Level | Family Room | 4.13 m | 6.69 m | 4.13 m x 6.69 m |
| Main Level | Foyer | Measurements not available | ||
| Main Level | Living Room | 7.18 m | 5.45 m | 7.18 m x 5.45 m |
| Main Level | Dining Room | 4.24 m | 6.66 m | 4.24 m x 6.66 m |
| Main Level | Kitchen | 5.85 m | 3.54 m | 5.85 m x 3.54 m |
| Main Level | Primary Bedroom | 5.46 m | 5.91 m | 5.46 m x 5.91 m |
| Main Level | Office | 3.02 m | 7.1 m | 3.02 m x 7.1 m |
| Main Level | Bedroom 2 | 6.02 m | 4.47 m | 6.02 m x 4.47 m |
| Main Level | Laundry Room | 2.86 m | 1.78 m | 2.86 m x 1.78 m |
Utilities
| DSL* | Available |
| Telephone | Connected |
https://www.realtor.ca/real-estate/27009950/35-riverview-drive-leeds-the-thousand-islands
Interested?
Contact us for more information
Georgina Ratcliffe
Salesperson
1300 Yonge St Ground Flr
Toronto, Ontario M4T 1X3










































