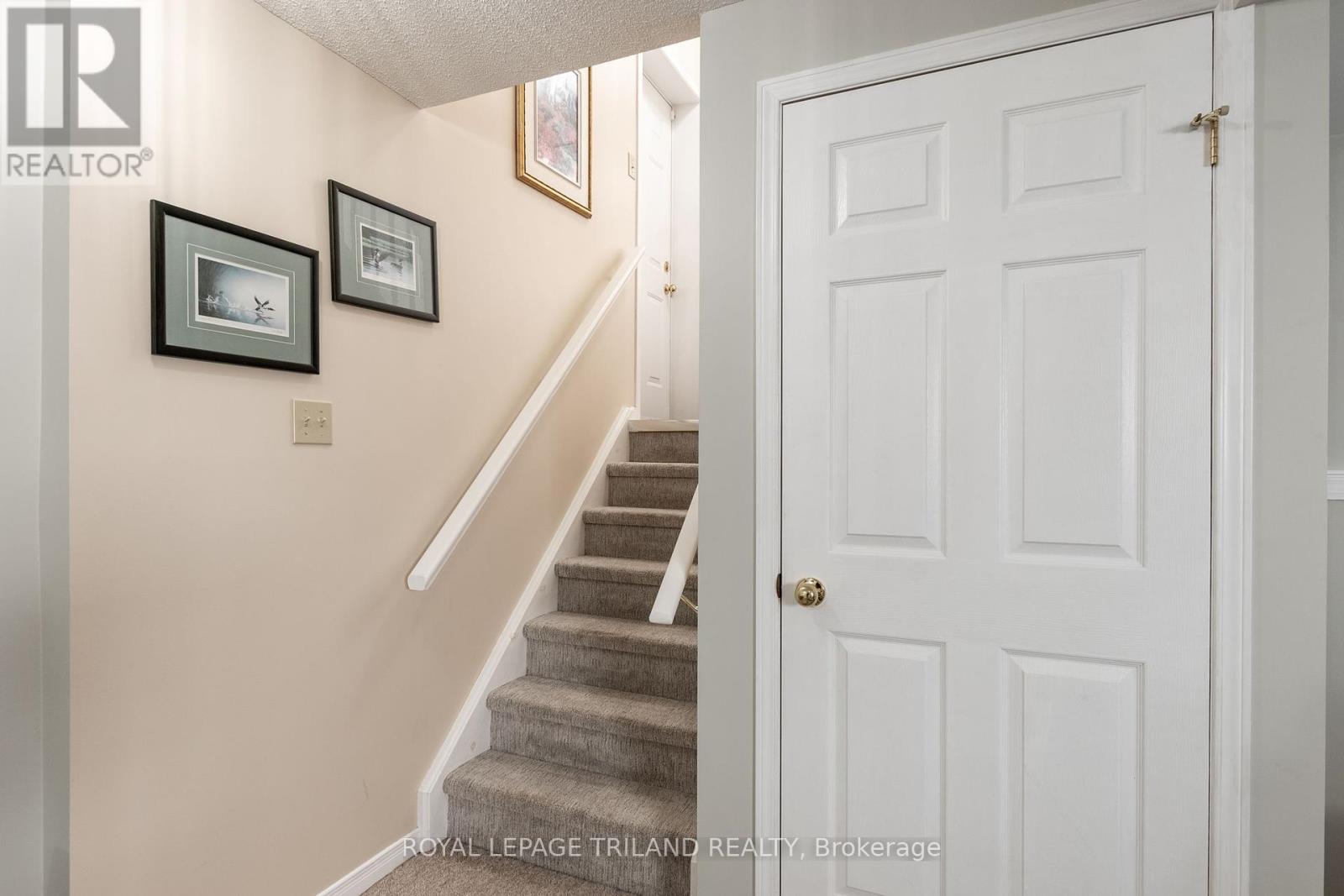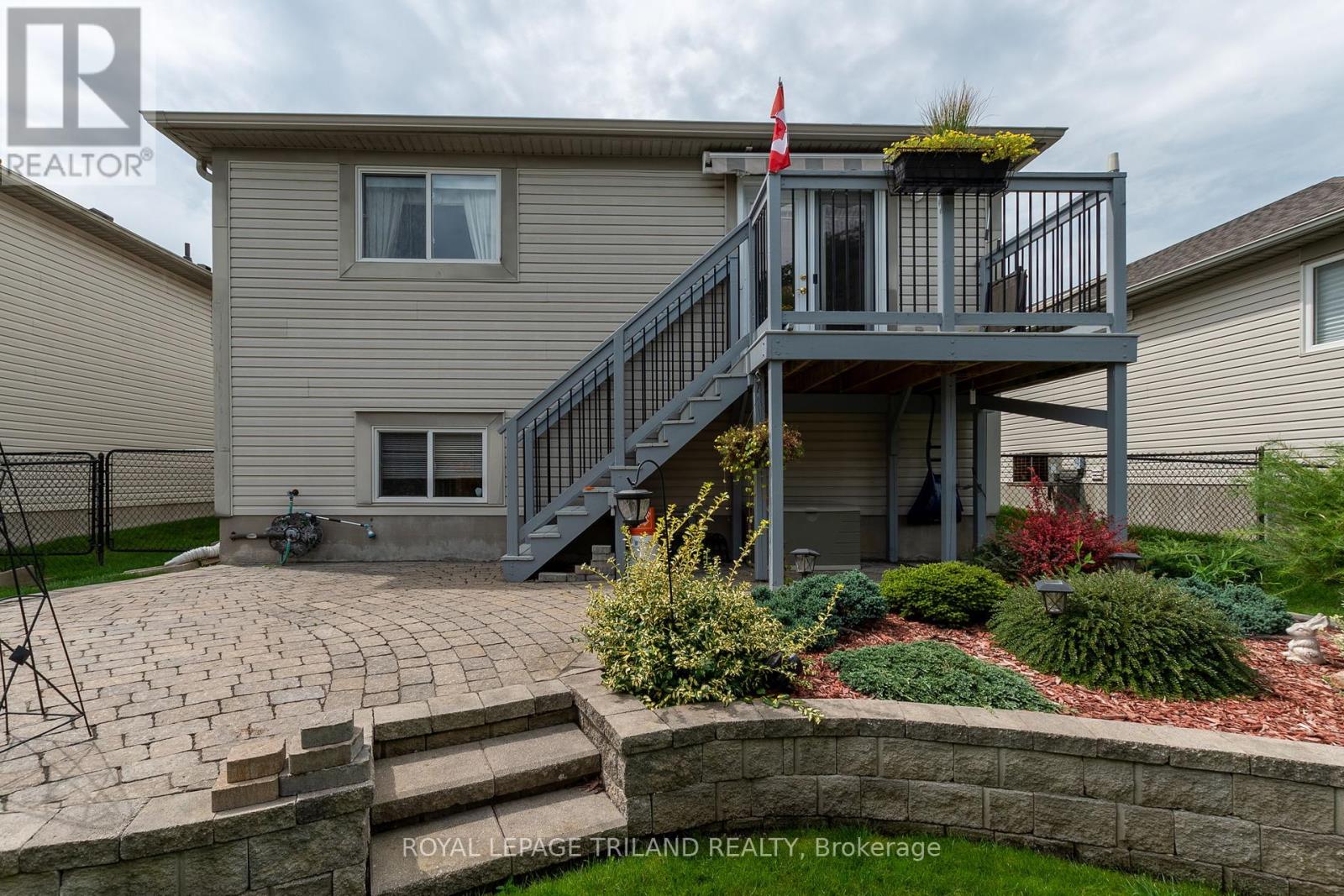34 – 145 North Centre Road, London, Ontario N5X 4C7 (27343876)
34 - 145 North Centre Road London, Ontario N5X 4C7
$639,000Maintenance, Common Area Maintenance
$165 Monthly
Maintenance, Common Area Maintenance
$165 MonthlyTHIS METICULOUS 4 BEDROOM, DETACHED CONDO IN THE DESIRABLE MASONVILLE AREA OF NORTH LONDON OFFERS TWO FLOORS OF FINISHED SPACE IN A WELL MAINTAINED CONDO COMPLEX. OPEN LIVING/DINING WITH ORIGINAL HARDWOOD OFFERS TONS OF NATURAL LIGHT. A WHITE AND BRIGHT EAT-IN KITCHEN WITH UPDATED APPLIANCES, CERAMIC FLOORING, MODERN BACKSPLASH, CEILING FAN AND PLENTY OF WORKSPACE HAS ACCESS TO THE REAR DECK AND PATIO BELOW. TWO AMPLE BEDROOMS AND 4 PC BATH COMPLETE THE MAIN. LOWER LEVEL INCLUDES A LARGE FAMILY ROOM WITH GAS INSERT, TWO ADDITIONAL BEDROOMS AND ANOTHER 4 PC BATH. THE REAR YARD OFFERS A FENCED, PRIVATE LANDSCAPED AREA WITH UPPER DECK AND BEAUTIFUL LOWER RELAXATION SPACE, PERFECT FOR ENTERTAINING. CONVENIENTLY LOCATED WITHIN WALKING DISTANCE TO MASONVILLE MALL AND PUBLIC LIBRARY, AND 5 MINUTES TO UNIVERSITY HOSPITAL AND WESTERN UNIVERSITY. THIS HOME CAN BE YOURS TODAY! (id:58332)
Property Details
| MLS® Number | X9283286 |
| Property Type | Single Family |
| Community Name | North B |
| CommunityFeatures | Pet Restrictions |
| Features | Balcony |
| ParkingSpaceTotal | 2 |
Building
| BathroomTotal | 2 |
| BedroomsAboveGround | 2 |
| BedroomsBelowGround | 2 |
| BedroomsTotal | 4 |
| Appliances | Dishwasher, Dryer, Freezer, Microwave, Refrigerator, Stove, Washer |
| ArchitecturalStyle | Bungalow |
| BasementDevelopment | Finished |
| BasementType | Full (finished) |
| ConstructionStyleAttachment | Detached |
| CoolingType | Central Air Conditioning |
| ExteriorFinish | Brick, Vinyl Siding |
| FireplacePresent | Yes |
| HeatingFuel | Natural Gas |
| HeatingType | Forced Air |
| StoriesTotal | 1 |
| Type | House |
Parking
| Attached Garage |
Land
| Acreage | No |
Rooms
| Level | Type | Length | Width | Dimensions |
|---|---|---|---|---|
| Lower Level | Family Room | 4.52 m | 5.91 m | 4.52 m x 5.91 m |
| Lower Level | Bedroom 3 | 4.56 m | 4.09 m | 4.56 m x 4.09 m |
| Lower Level | Utility Room | 3.11 m | 2.94 m | 3.11 m x 2.94 m |
| Main Level | Foyer | 2.09 m | 1.17 m | 2.09 m x 1.17 m |
| Main Level | Living Room | 4.64 m | 6.83 m | 4.64 m x 6.83 m |
| Main Level | Kitchen | 3.5 m | 4.13 m | 3.5 m x 4.13 m |
| Main Level | Primary Bedroom | 4.28 m | 3.36 m | 4.28 m x 3.36 m |
| Main Level | Bedroom 2 | 3.16 m | 3.12 m | 3.16 m x 3.12 m |
https://www.realtor.ca/real-estate/27343876/34-145-north-centre-road-london-north-b
Interested?
Contact us for more information
Linda Rice
Salesperson
103-240 Waterloo Street
London, Ontario N6B 2N4






























