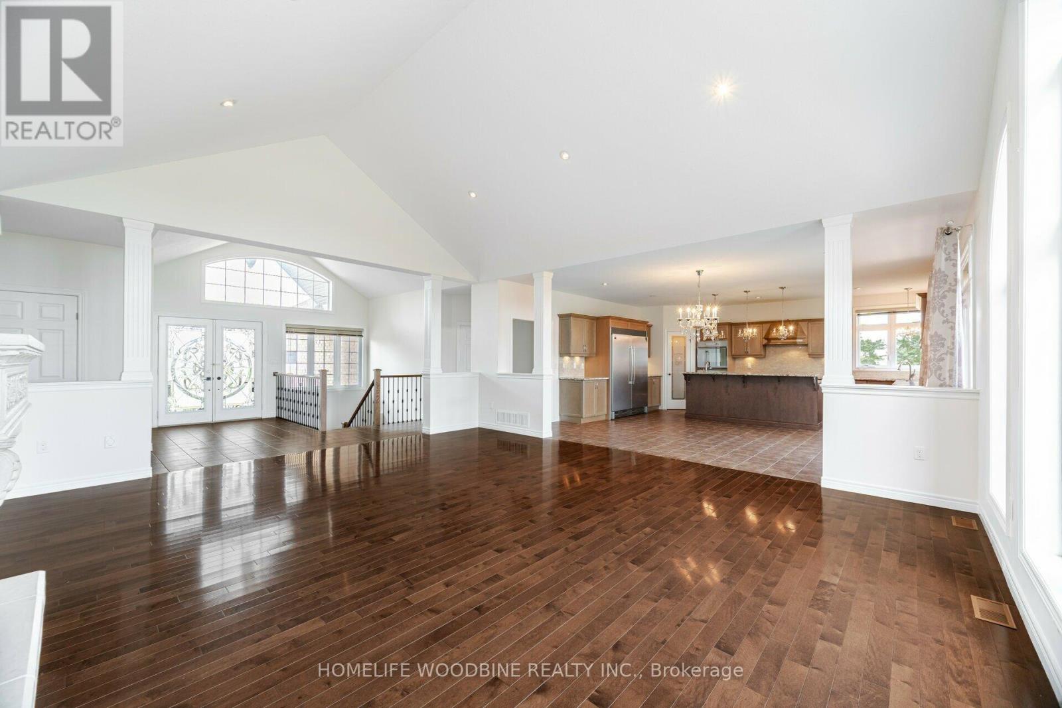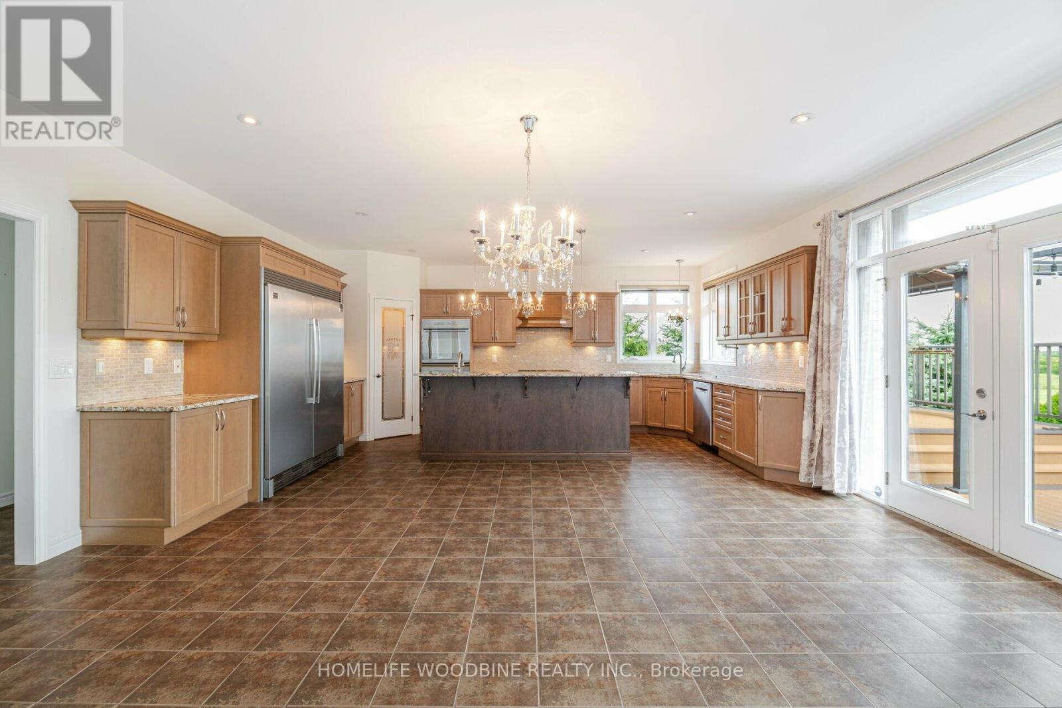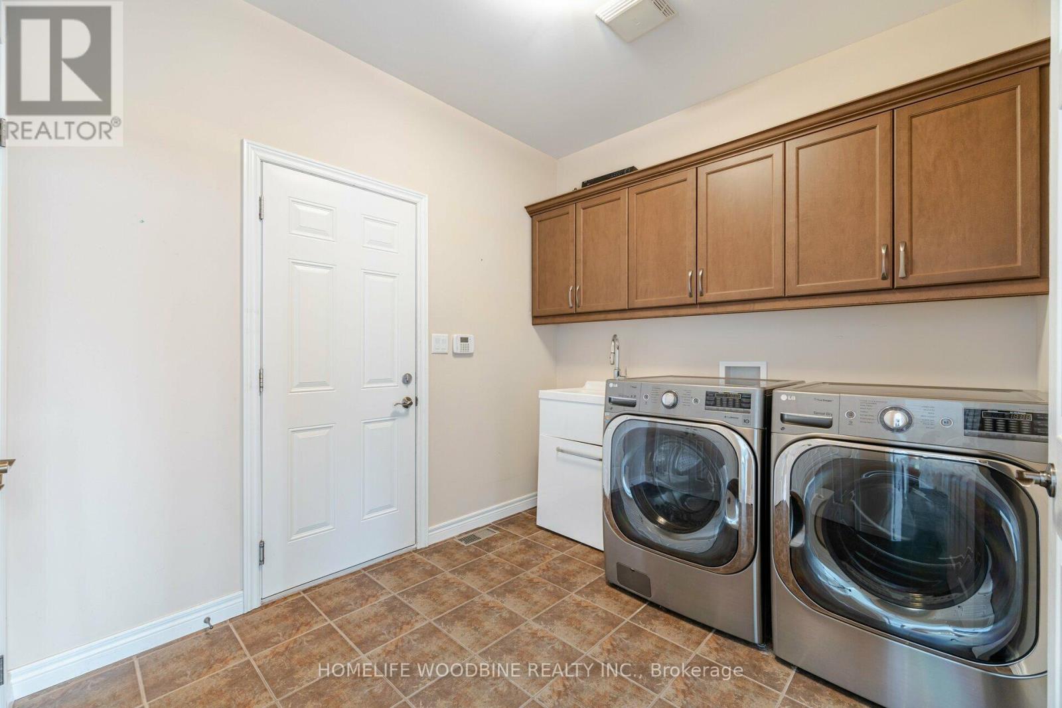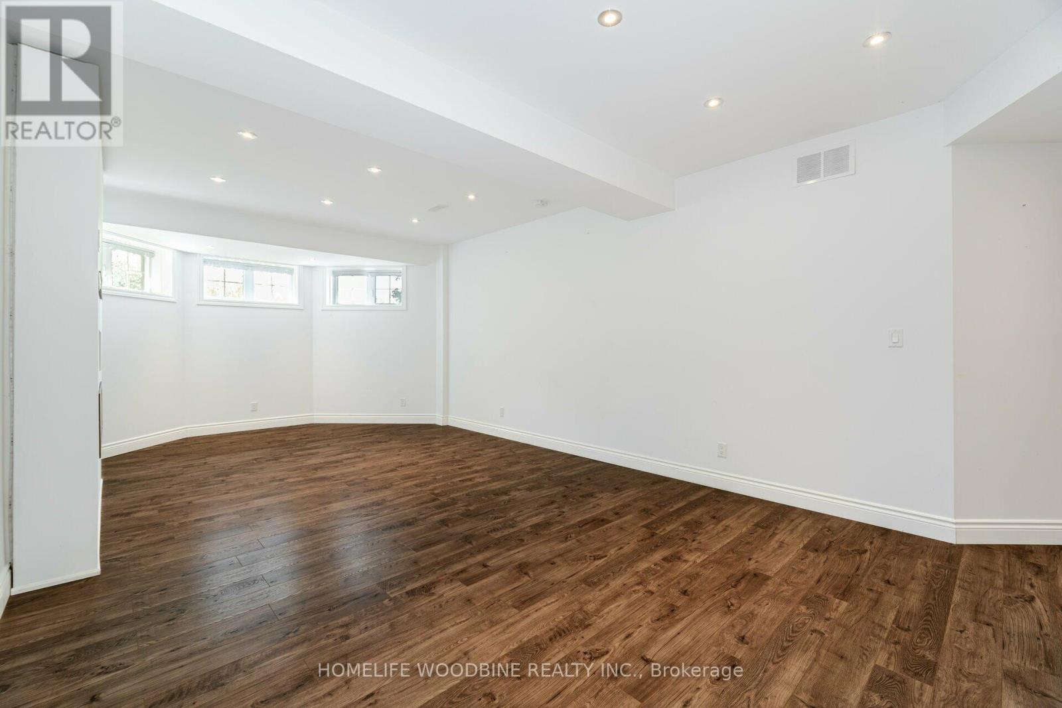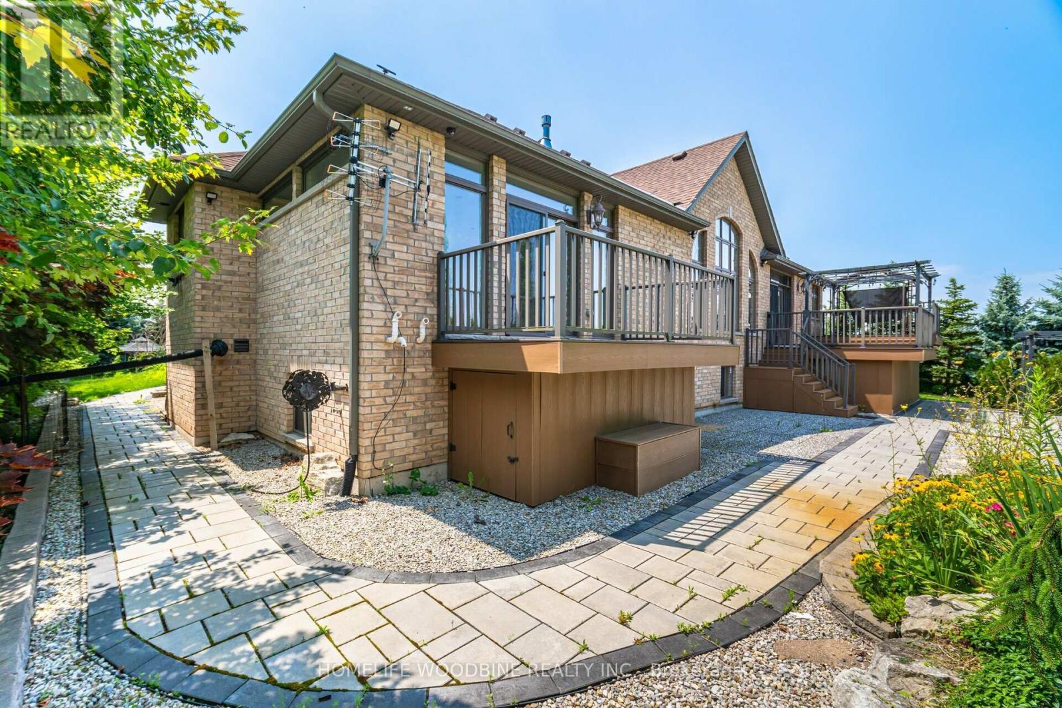339 Highland Road E, Hamilton, Ontario L8J 3E7 (27209658)
339 Highland Road E Hamilton, Ontario L8J 3E7
$1,888,889
Absolutely breath-taking country estate raised bungalow home that is meticulously manicured all around. 2700 sqft main floor featuring vaulted ceilings, gas fireplace, over sized windows that bring in natural light all day, open kitchen that has maple and granite throughout, an eat in island and separate pantry. Primary bedroom featuring a 5-piece ensuite, walk in closet and balcony leading to composite balcony. Additional 2658 Sq. Ft. Lower-level features 2 bedrooms, 2 baths, stunning separate built in ""Hollywood"" closet, 2 living rooms, a workout space with sauna, and a custom-built modern style kitchen with premium finishes. This estate also features access to the 3-car garage from all levels, extensive driveway w/ample guest parking, irrigation system, two-tier composite deck, stone walkways, backup generator, and more. This is a power of sale. **** EXTRAS **** Because this property features 4+2 Bedrooms And 4 Full Bathrooms with separate lower living space it can be ideal for muli-gen living, or used as additional income suit (id:58332)
Property Details
| MLS® Number | X9052632 |
| Property Type | Single Family |
| Community Name | Stoney Creek Mountain |
| ParkingSpaceTotal | 13 |
Building
| BathroomTotal | 4 |
| BedroomsAboveGround | 4 |
| BedroomsBelowGround | 2 |
| BedroomsTotal | 6 |
| Appliances | Dryer, Oven, Range, Refrigerator, Sauna, Washer |
| ArchitecturalStyle | Raised Bungalow |
| BasementFeatures | Apartment In Basement |
| BasementType | N/a |
| ConstructionStyleAttachment | Detached |
| CoolingType | Central Air Conditioning |
| ExteriorFinish | Brick |
| FireplacePresent | Yes |
| FlooringType | Hardwood, Carpeted, Tile |
| FoundationType | Concrete |
| HeatingFuel | Natural Gas |
| HeatingType | Forced Air |
| StoriesTotal | 1 |
| Type | House |
| UtilityWater | Municipal Water |
Parking
| Attached Garage |
Land
| Acreage | No |
| Sewer | Sanitary Sewer |
| SizeDepth | 200 Ft |
| SizeFrontage | 100 Ft |
| SizeIrregular | 100.21 X 200.43 Ft |
| SizeTotalText | 100.21 X 200.43 Ft |
Rooms
| Level | Type | Length | Width | Dimensions |
|---|---|---|---|---|
| Basement | Exercise Room | 4.83 m | 3.81 m | 4.83 m x 3.81 m |
| Basement | Recreational, Games Room | 3.99 m | 7.67 m | 3.99 m x 7.67 m |
| Basement | Kitchen | 4.62 m | 2.59 m | 4.62 m x 2.59 m |
| Basement | Living Room | 4.62 m | 3.53 m | 4.62 m x 3.53 m |
| Basement | Bedroom | 4.19 m | 3 m | 4.19 m x 3 m |
| Basement | Bedroom | 4.8 m | 3.4 m | 4.8 m x 3.4 m |
| Ground Level | Games Room | 5.54 m | 6.43 m | 5.54 m x 6.43 m |
| Ground Level | Kitchen | 6.38 m | 5.89 m | 6.38 m x 5.89 m |
| Ground Level | Primary Bedroom | 5.23 m | 6.43 m | 5.23 m x 6.43 m |
| Ground Level | Bedroom 2 | 4.22 m | 5.59 m | 4.22 m x 5.59 m |
| Ground Level | Bedroom 3 | 3.84 m | 3.78 m | 3.84 m x 3.78 m |
| Ground Level | Bedroom 4 | 2.82 m | 3.28 m | 2.82 m x 3.28 m |
https://www.realtor.ca/real-estate/27209658/339-highland-road-e-hamilton-stoney-creek-mountain
Interested?
Contact us for more information
Robin Tenggardjaja
Salesperson
680 Rexdale Blvd Unit 202
Toronto, Ontario M9W 0B5





