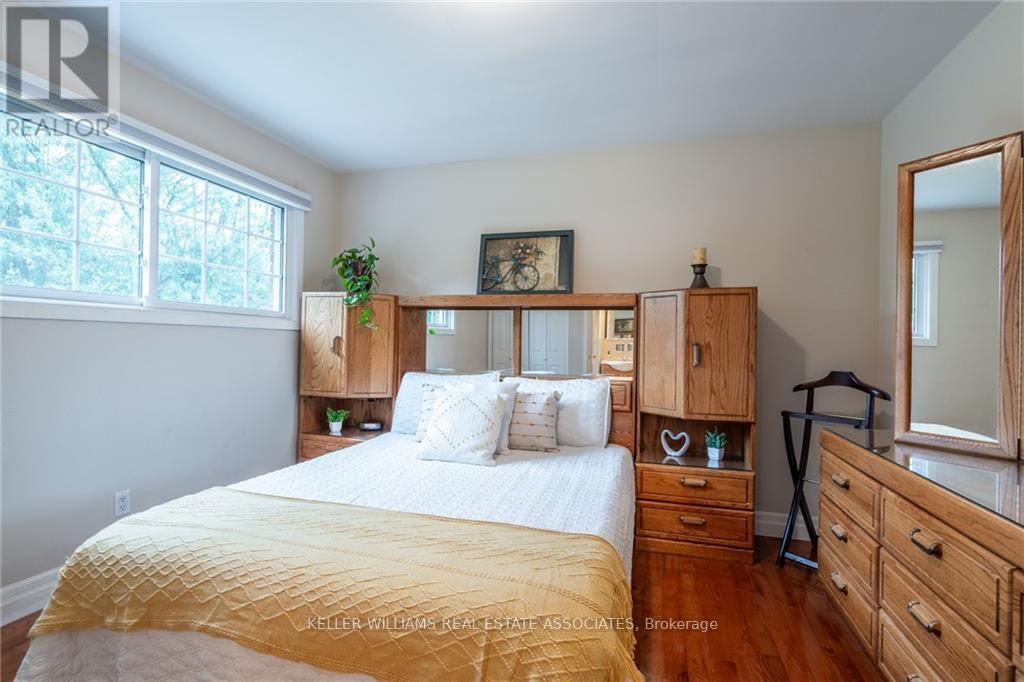338 Carlisle Road, Hamilton (Carlisle), Ontario L0R 1H1 (27362006)
338 Carlisle Road Hamilton (Carlisle), Ontario L0R 1H1
$1,799,000
Welcome to 338 Carlisle Road, a unique bungalow property tucked away on a picturesque lot in Carlisle. This resort oasis features over 2 acres of professionally landscaped front and backyard with every upgrade and detail you can imagine. From the minute you step inside this 4+1 bedroom, 3 bathroom home you will see that no detail has been overlooked. The main level features hardwood flooring, a gorgeous updated kitchen, spacious primary with en-suite , 3 additional generous sized bedrooms and a main 4 piece bath with jacuzzi style tub. Downstairs is an entertainer's dream, or a fully contained in-law suite with kitchen and dining, rec room, 4 piece bath and bedroom. Natural light floods this home and gives beautiful views to the private resort outback. A custom inground saltwater pool with rock features, waterfall, hot tub, multiple gas and wood fireplaces, Douglas Fir pavilion, cedar deck, built in bbq, custom shed, professional lighting, partial wood/chainlink/invisible fencing and mature trees are only some of the features this yard has to offer! (id:58332)
Property Details
| MLS® Number | X9298109 |
| Property Type | Single Family |
| Community Name | Carlisle |
| EquipmentType | Water Heater |
| Features | Wooded Area, Lighting, In-law Suite |
| ParkingSpaceTotal | 6 |
| PoolType | Inground Pool |
| RentalEquipmentType | Water Heater |
| Structure | Deck, Patio(s), Shed |
Building
| BathroomTotal | 3 |
| BedroomsAboveGround | 4 |
| BedroomsBelowGround | 1 |
| BedroomsTotal | 5 |
| Amenities | Canopy, Fireplace(s) |
| Appliances | Hot Tub, Barbeque, Water Purifier, Water Treatment, Water Heater, Garage Door Opener Remote(s) |
| ArchitecturalStyle | Bungalow |
| BasementDevelopment | Finished |
| BasementFeatures | Walk Out |
| BasementType | N/a (finished) |
| ConstructionStyleAttachment | Detached |
| CoolingType | Central Air Conditioning |
| ExteriorFinish | Stone, Brick |
| FireplacePresent | Yes |
| FireplaceTotal | 2 |
| FlooringType | Hardwood, Carpeted |
| FoundationType | Poured Concrete |
| HeatingFuel | Natural Gas |
| HeatingType | Forced Air |
| StoriesTotal | 1 |
| Type | House |
Parking
| Attached Garage |
Land
| Acreage | Yes |
| LandscapeFeatures | Landscaped |
| Sewer | Septic System |
| SizeDepth | 794 Ft |
| SizeFrontage | 110 Ft |
| SizeIrregular | 110 X 794 Ft |
| SizeTotalText | 110 X 794 Ft|2 - 4.99 Acres |
| ZoningDescription | Residential |
Rooms
| Level | Type | Length | Width | Dimensions |
|---|---|---|---|---|
| Lower Level | Bedroom | 3.68 m | 3.3 m | 3.68 m x 3.3 m |
| Lower Level | Family Room | 5.44 m | 4.27 m | 5.44 m x 4.27 m |
| Lower Level | Games Room | 5.49 m | 4.11 m | 5.49 m x 4.11 m |
| Lower Level | Recreational, Games Room | 3.28 m | 4.11 m | 3.28 m x 4.11 m |
| Lower Level | Kitchen | 4.67 m | 3 m | 4.67 m x 3 m |
| Main Level | Living Room | 5.66 m | 4.06 m | 5.66 m x 4.06 m |
| Main Level | Kitchen | 6.6 m | 3.33 m | 6.6 m x 3.33 m |
| Main Level | Primary Bedroom | 3.66 m | 3.63 m | 3.66 m x 3.63 m |
| Main Level | Bedroom 2 | 2.84 m | 4.01 m | 2.84 m x 4.01 m |
| Main Level | Bedroom 3 | 3.05 m | 3.66 m | 3.05 m x 3.66 m |
| Main Level | Bedroom 4 | 3.05 m | 4.01 m | 3.05 m x 4.01 m |
https://www.realtor.ca/real-estate/27362006/338-carlisle-road-hamilton-carlisle-carlisle
Interested?
Contact us for more information
Kyrsten Shelby Feere
Salesperson
1939 Ironoak Way #101
Oakville, Ontario L6H 3V8










































