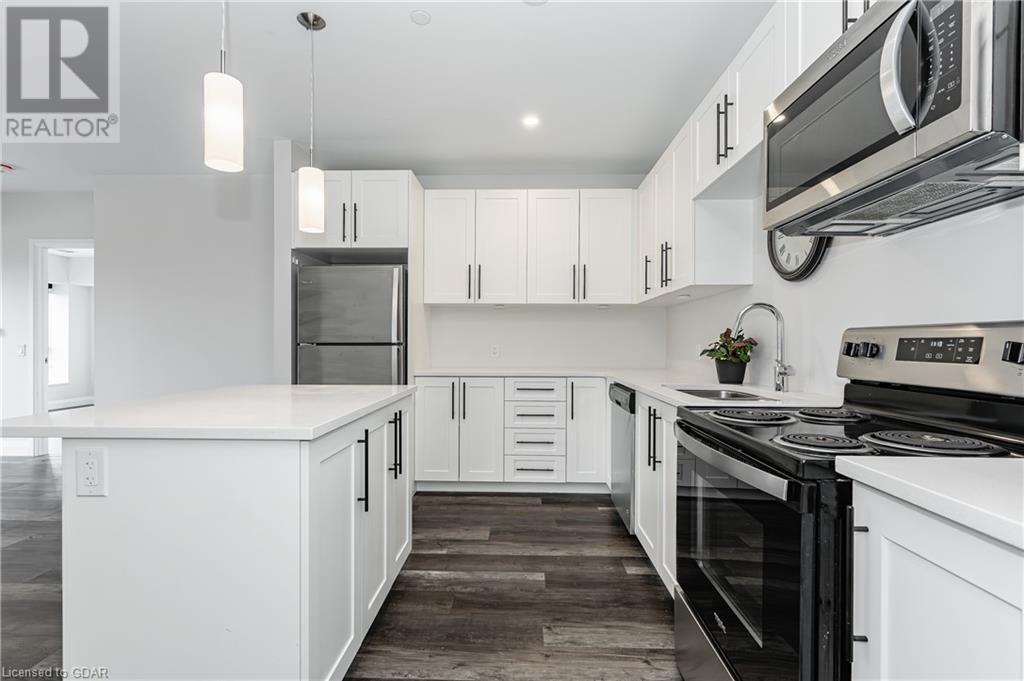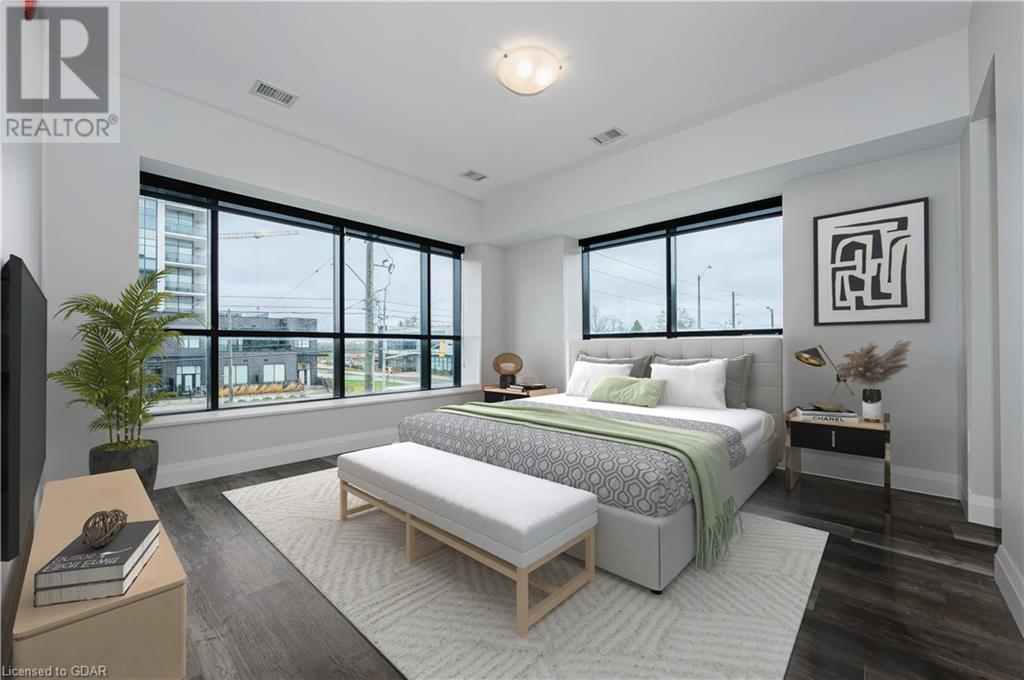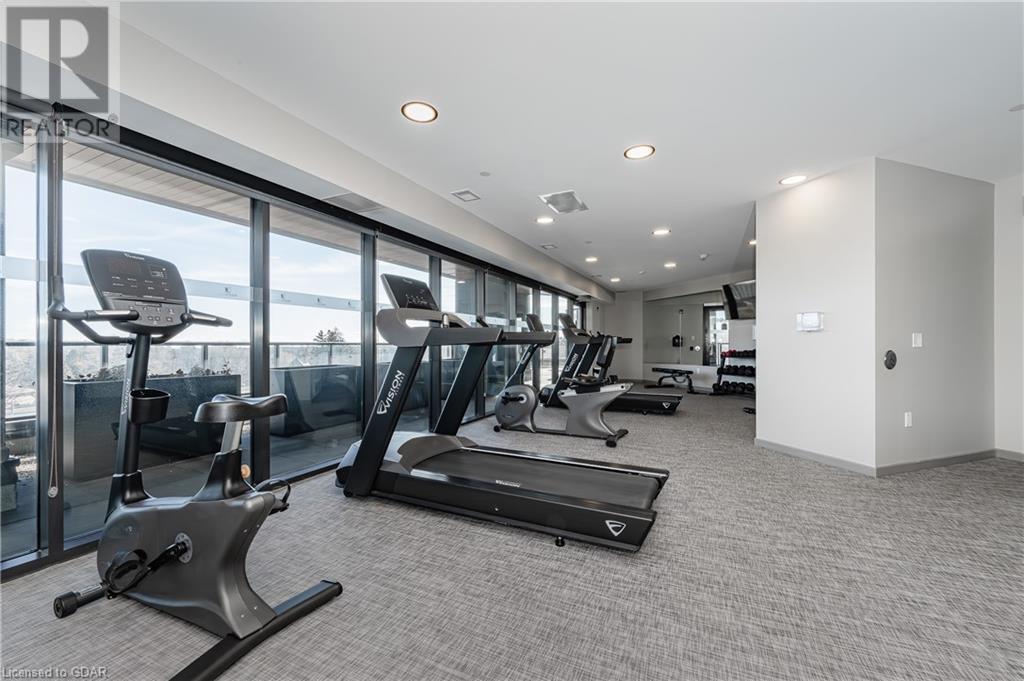332 Gosling Gardens Unit# 205, Guelph, Ontario N1L 1G7 (27289283)
332 Gosling Gardens Unit# 205 Guelph, Ontario N1L 1G7
$629,000Maintenance, Insurance, Common Area Maintenance, Landscaping, Property Management
$648.35 Monthly
Maintenance, Insurance, Common Area Maintenance, Landscaping, Property Management
$648.35 MonthlyThis luxurious 2 bedroom + 2 bathroom CORNER suite is located in the upscale South Hill Condominium Complex, a prime south-end location! Stunning kitchen with fresh white cabinetry, beautiful quartz counters, stainless steel appliances and island. This suite features pot lighting, high ceilings, floor to ceiling windows, luxury vinyl plank flooring (no carpets) and is freshly painted. The open concept main living space is bright and airy featuring large window and sliding doors to the balcony. Luxurious 3 piece ensuite bathroom featuring quartz countertop, beautiful tile and a walk in shower, adjoins the principal bedroom. The large second bedroom is adjacent to the 4 piece main bathroom featuring a tub/shower combo. A generous entryway and in suite laundry complete this unit. South Hill is loaded with luxurious amenities such as a fitness centre, party room and an outdoor terrace that wraps around the building. The terrace has an outdoor yoga/flex exercise space and outdoor kitchen and lounge areas, all with gorgeous views. There is even a dog spa for your furry friends. Multiple grocery stores, a variety of restaurants, banks, the movie theatre walking/biking trails and many more conveniences are located just outside your doorstep! Directly on the transit route with easy access to the 401 makes this location ideal for students and commuters. This unit comes with one underground parking space and a storage locker. (id:58332)
Property Details
| MLS® Number | 40633436 |
| Property Type | Single Family |
| AmenitiesNearBy | Park, Place Of Worship, Playground, Public Transit, Schools, Shopping |
| CommunityFeatures | School Bus |
| Features | Corner Site, Conservation/green Belt, Balcony, Automatic Garage Door Opener |
| ParkingSpaceTotal | 1 |
| StorageType | Locker |
| ViewType | City View |
Building
| BathroomTotal | 2 |
| BedroomsAboveGround | 2 |
| BedroomsTotal | 2 |
| Amenities | Exercise Centre, Party Room |
| Appliances | Dishwasher, Dryer, Microwave, Refrigerator, Stove, Washer, Window Coverings |
| BasementType | None |
| ConstructedDate | 2020 |
| ConstructionStyleAttachment | Attached |
| CoolingType | Central Air Conditioning |
| ExteriorFinish | Brick Veneer, Stone |
| HeatingType | Forced Air |
| StoriesTotal | 1 |
| SizeInterior | 1014 Sqft |
| Type | Apartment |
| UtilityWater | Municipal Water |
Parking
| Underground | |
| Visitor Parking |
Land
| AccessType | Highway Access, Highway Nearby |
| Acreage | No |
| LandAmenities | Park, Place Of Worship, Playground, Public Transit, Schools, Shopping |
| LandscapeFeatures | Landscaped |
| Sewer | Municipal Sewage System |
| ZoningDescription | R4a-42 |
Rooms
| Level | Type | Length | Width | Dimensions |
|---|---|---|---|---|
| Main Level | Foyer | 8'2'' x 6'0'' | ||
| Main Level | 4pc Bathroom | Measurements not available | ||
| Main Level | Bedroom | 10'4'' x 9'9'' | ||
| Main Level | Full Bathroom | Measurements not available | ||
| Main Level | Primary Bedroom | 12'4'' x 12'3'' | ||
| Main Level | Kitchen | 13'2'' x 10'0'' | ||
| Main Level | Dining Room | 12'11'' x 6'5'' | ||
| Main Level | Living Room | 14'5'' x 9'5'' |
https://www.realtor.ca/real-estate/27289283/332-gosling-gardens-unit-205-guelph
Interested?
Contact us for more information
Kim Christopher
Salesperson
848 Gordon Street, Suite 201
Guelph, Ontario N1G 1Y7
































