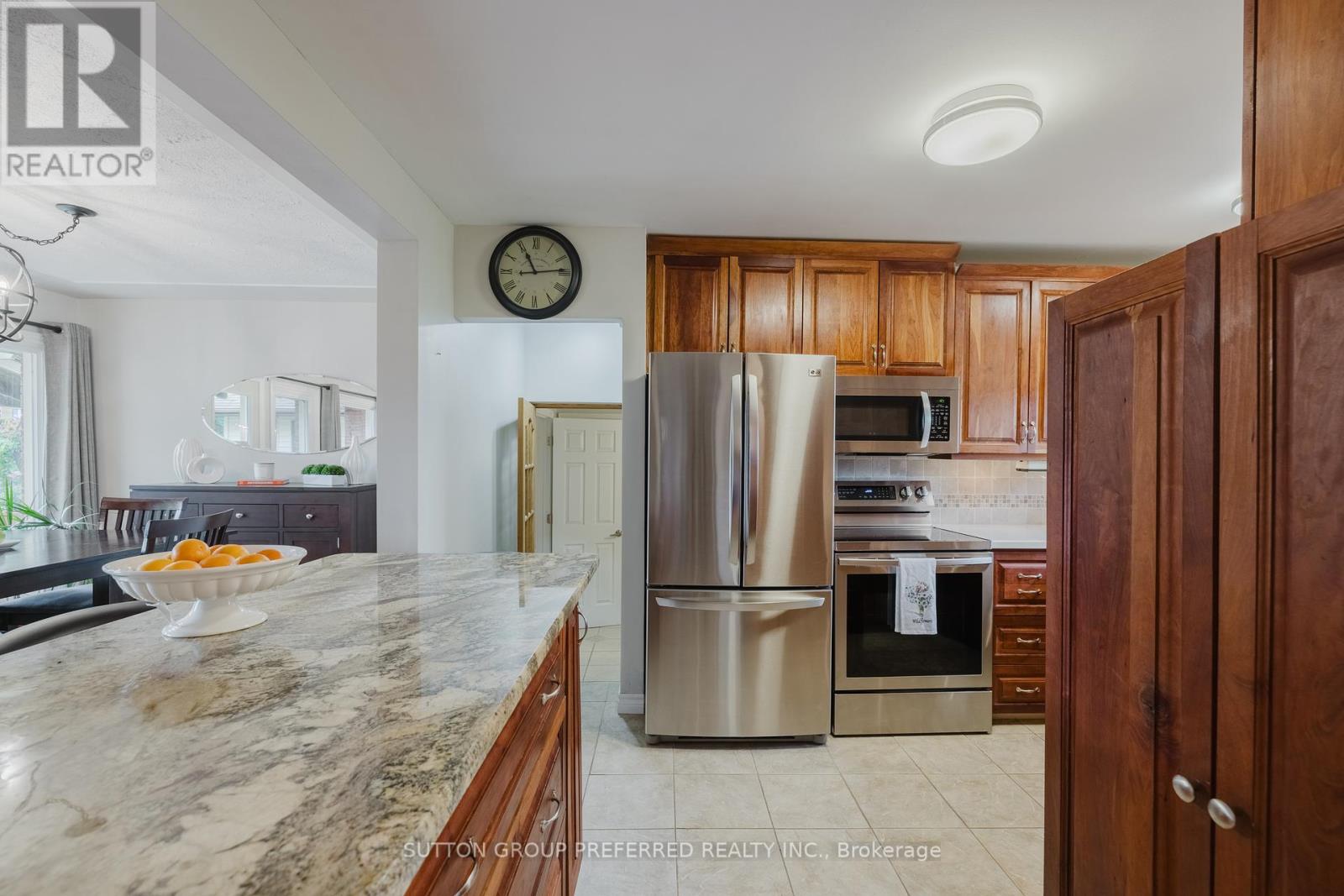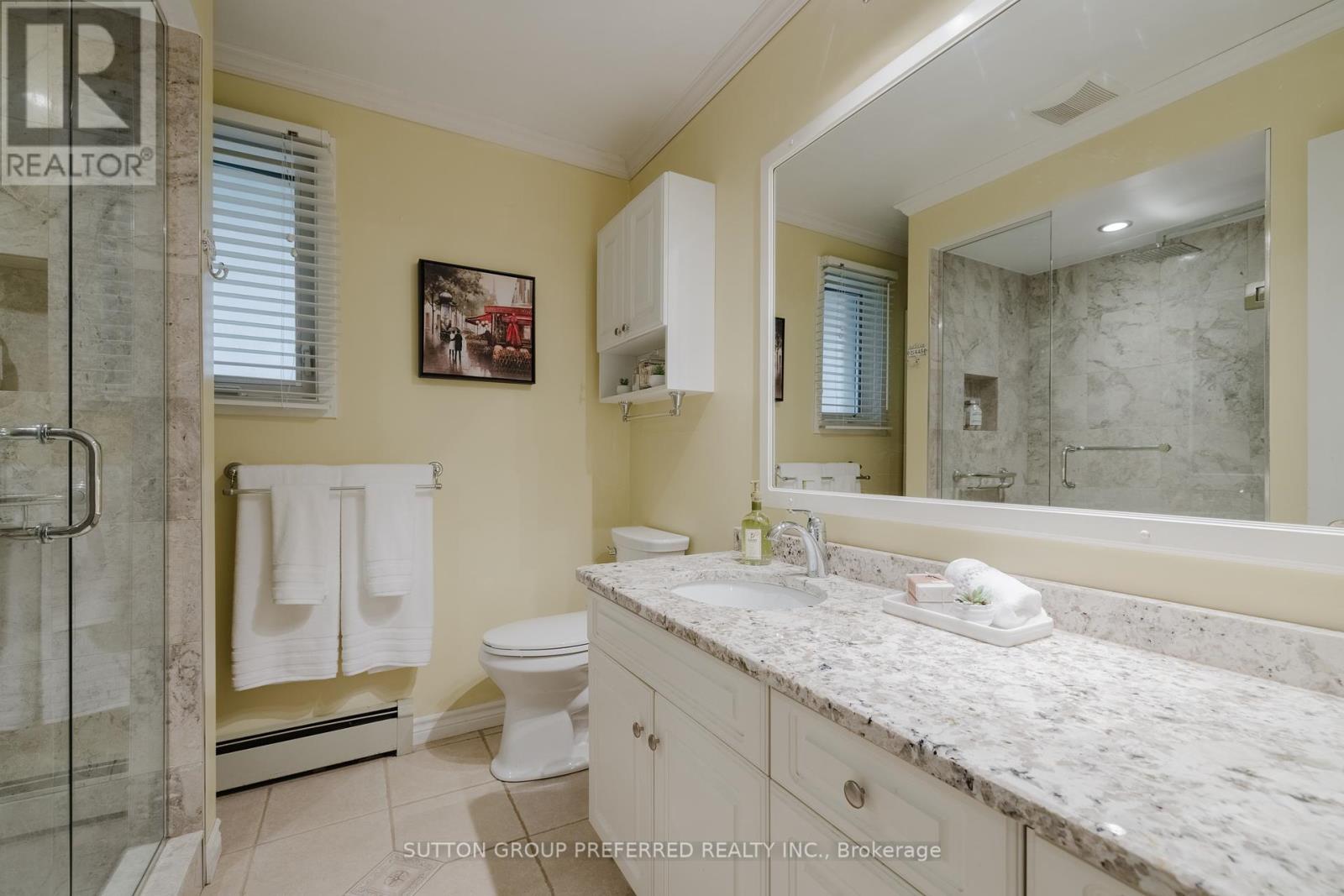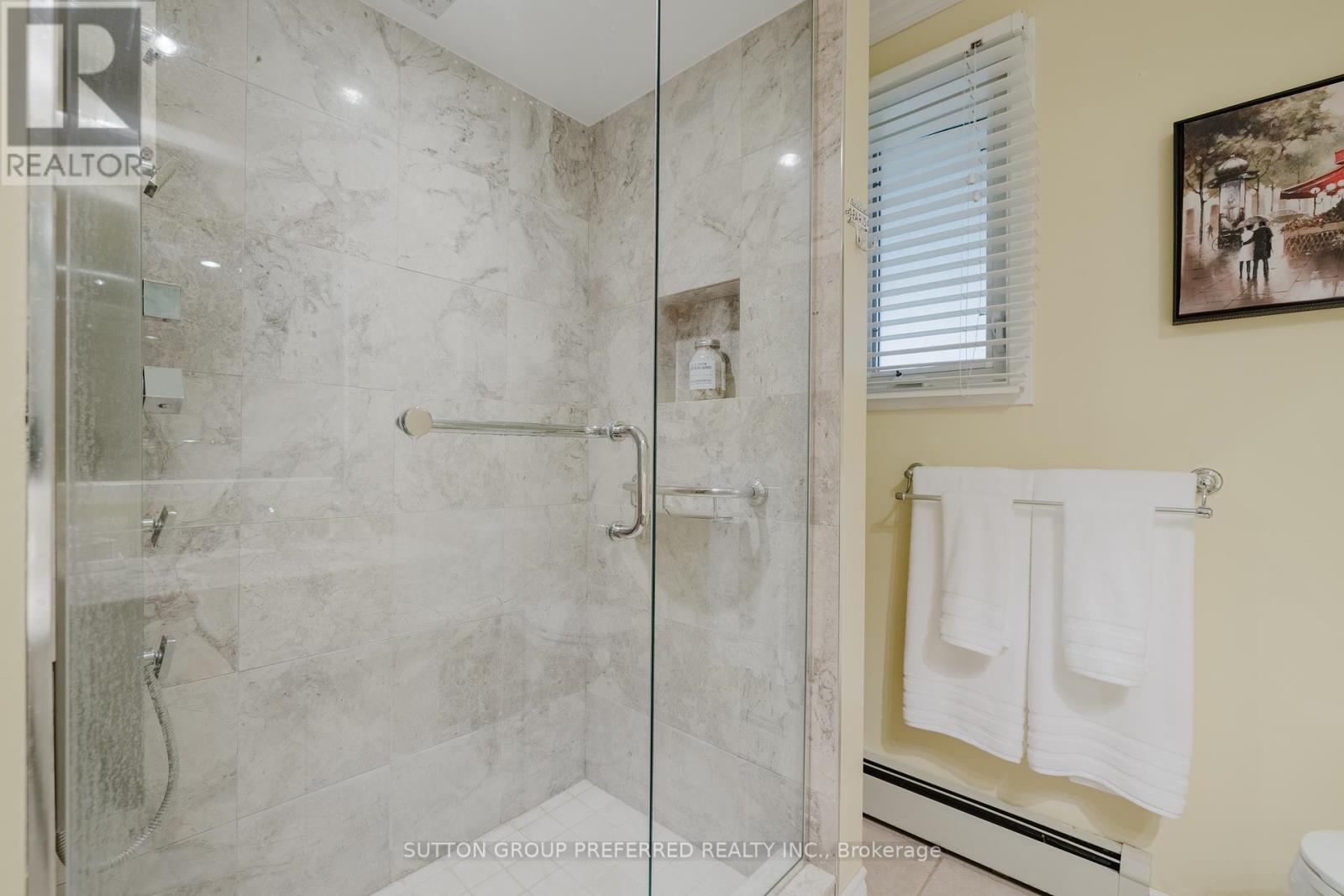3304 Hamilton Road, Thames Centre, Ontario N0L 1G5 (27172848)
3304 Hamilton Road Thames Centre, Ontario N0L 1G5
$1,375,000
Experience tranquil living at its finest with this stunning 1.78-acre property that backs onto the Thames River and is adjacent to Dorchester Golf and Country Club. Boasting a bright, open-concept design Larger than it looks, this 3 bedroom, 2 bath bungalow home features wood floors, granite countertops, year-around sunroom and large windows overlooking the picturesque backyard. Two rear doors step out onto the sprawling decks, offering a large entertaining area and steps to the hot tub! Grab your friends and enjoy refreshments and later retreat to have s'mores cooked-up down by the river. This magnificent property offers large barn, entertainment loft (furnace 2023), workshop and hobby room to complete the package. A must see! Ample parking for guests, with a long driveway that holds approx. 8 cars and an attached oversized 2-car garage. Conveniently located close to 401, schools, golf, and shopping. Minutes to London airport and shopping. Outdoor barn includes an upper loft of 928.38 finished sqft. **** EXTRAS **** Hot Tub (id:58332)
Property Details
| MLS® Number | X9039513 |
| Property Type | Single Family |
| Community Name | Dorchester |
| AmenitiesNearBy | Schools |
| CommunityFeatures | Fishing, School Bus |
| Features | Wooded Area, Waterway, Wetlands |
| ParkingSpaceTotal | 10 |
| Structure | Deck, Patio(s), Porch, Barn, Workshop |
| ViewType | River View |
Building
| BathroomTotal | 2 |
| BedroomsAboveGround | 3 |
| BedroomsTotal | 3 |
| Amenities | Fireplace(s), Separate Heating Controls |
| Appliances | Hot Tub, Garage Door Opener Remote(s), Water Heater, Water Purifier, Water Treatment, Dishwasher, Dryer, Microwave, Refrigerator, Stove, Washer |
| ArchitecturalStyle | Bungalow |
| BasementDevelopment | Partially Finished |
| BasementType | Full (partially Finished) |
| ConstructionStatus | Insulation Upgraded |
| ConstructionStyleAttachment | Detached |
| CoolingType | Wall Unit |
| ExteriorFinish | Brick |
| FireProtection | Smoke Detectors |
| FireplacePresent | Yes |
| FireplaceTotal | 1 |
| FireplaceType | Insert |
| FlooringType | Hardwood, Tile, Wood, Laminate |
| FoundationType | Concrete |
| HeatingFuel | Natural Gas |
| HeatingType | Baseboard Heaters |
| StoriesTotal | 1 |
| Type | House |
Parking
| Attached Garage |
Land
| AccessType | Year-round Access |
| Acreage | No |
| LandAmenities | Schools |
| LandscapeFeatures | Landscaped |
| Sewer | Septic System |
| SizeDepth | 686 Ft |
| SizeFrontage | 110 Ft |
| SizeIrregular | 110 X 686.33 Ft ; 97.50ft X 686.33ft X 110.28ft X 724.01ft |
| SizeTotalText | 110 X 686.33 Ft ; 97.50ft X 686.33ft X 110.28ft X 724.01ft|1/2 - 1.99 Acres |
| SurfaceWater | River/stream |
| ZoningDescription | A-ep |
Rooms
| Level | Type | Length | Width | Dimensions |
|---|---|---|---|---|
| Lower Level | Recreational, Games Room | 11.62 m | 4.45 m | 11.62 m x 4.45 m |
| Lower Level | Other | 5.23 m | 1.93 m | 5.23 m x 1.93 m |
| Lower Level | Other | 12.65 m | 4.16 m | 12.65 m x 4.16 m |
| Main Level | Family Room | 4.45 m | 3.71 m | 4.45 m x 3.71 m |
| Main Level | Kitchen | 3.11 m | 3.71 m | 3.11 m x 3.71 m |
| Main Level | Dining Room | 4.26 m | 3.29 m | 4.26 m x 3.29 m |
| Main Level | Primary Bedroom | 3.84 m | 4.71 m | 3.84 m x 4.71 m |
| Main Level | Bedroom | 3.31 m | 3.73 m | 3.31 m x 3.73 m |
| Main Level | Bedroom | 3.74 m | 3.3 m | 3.74 m x 3.3 m |
| Main Level | Sunroom | 4.67 m | 3.73 m | 4.67 m x 3.73 m |
https://www.realtor.ca/real-estate/27172848/3304-hamilton-road-thames-centre-dorchester
Interested?
Contact us for more information
Laurie Mccarney
Salesperson










































