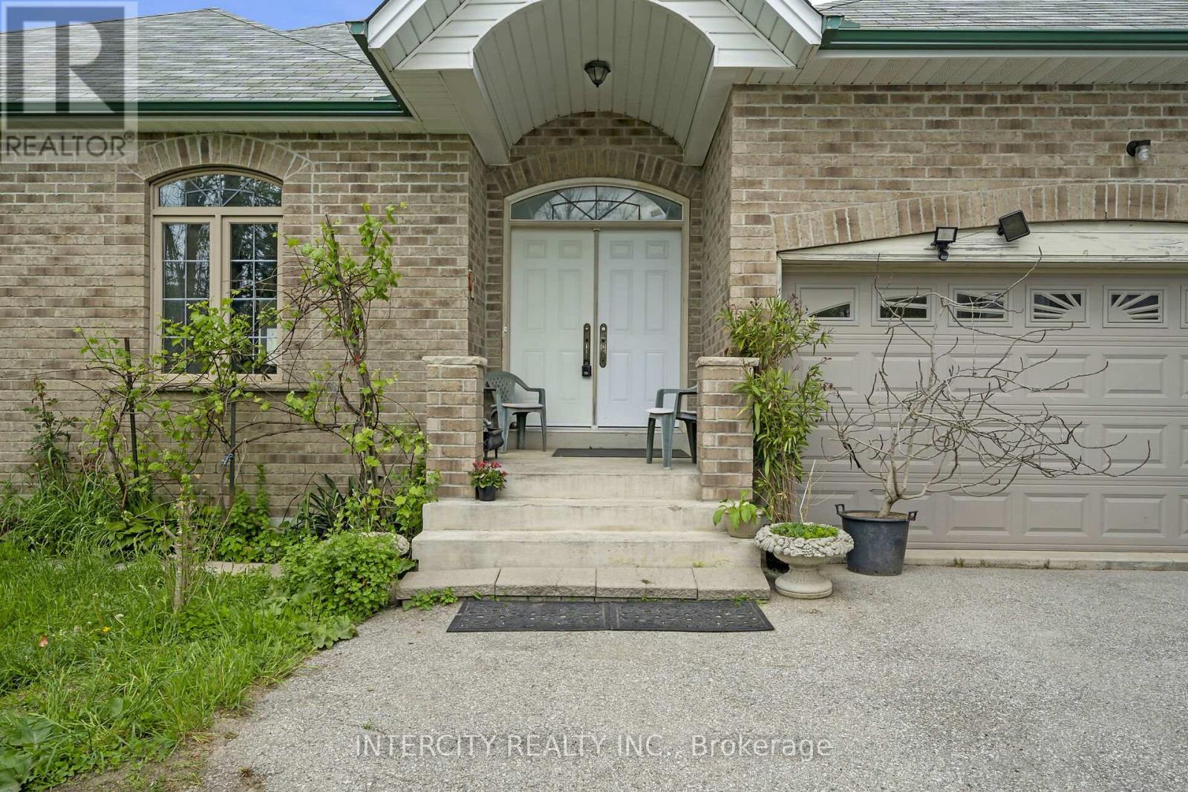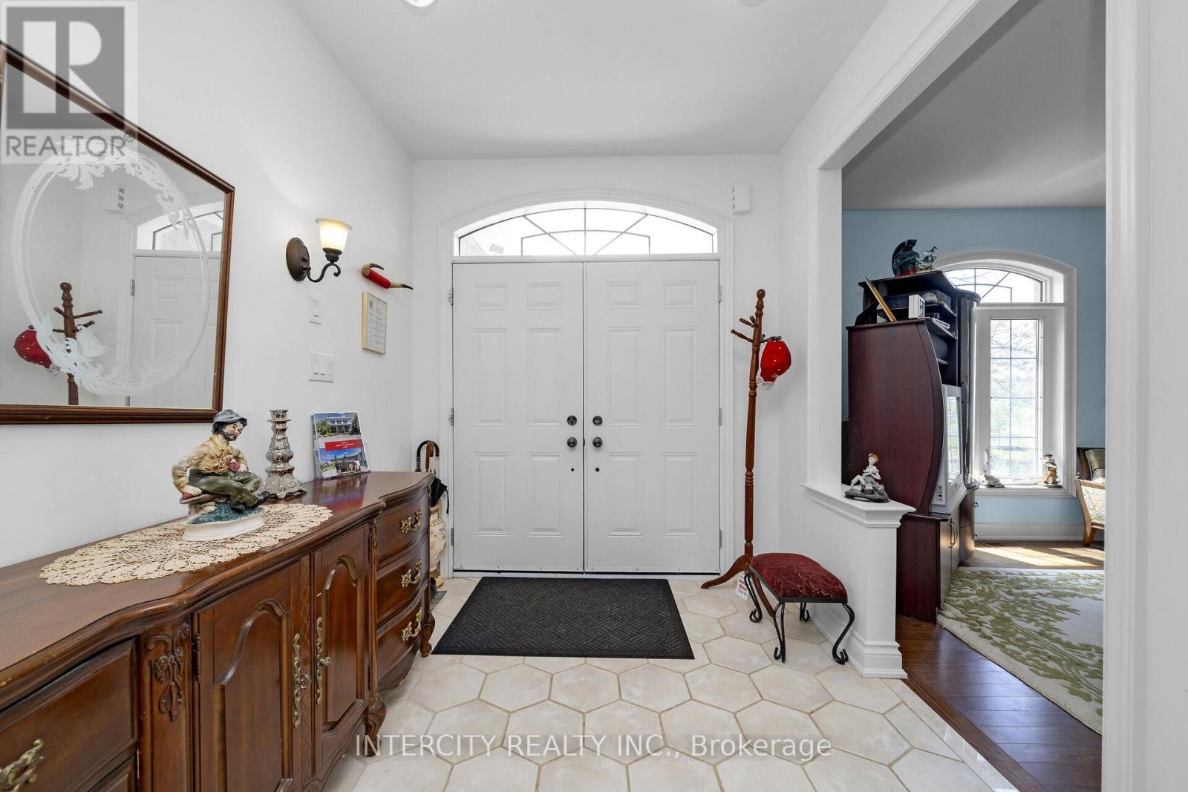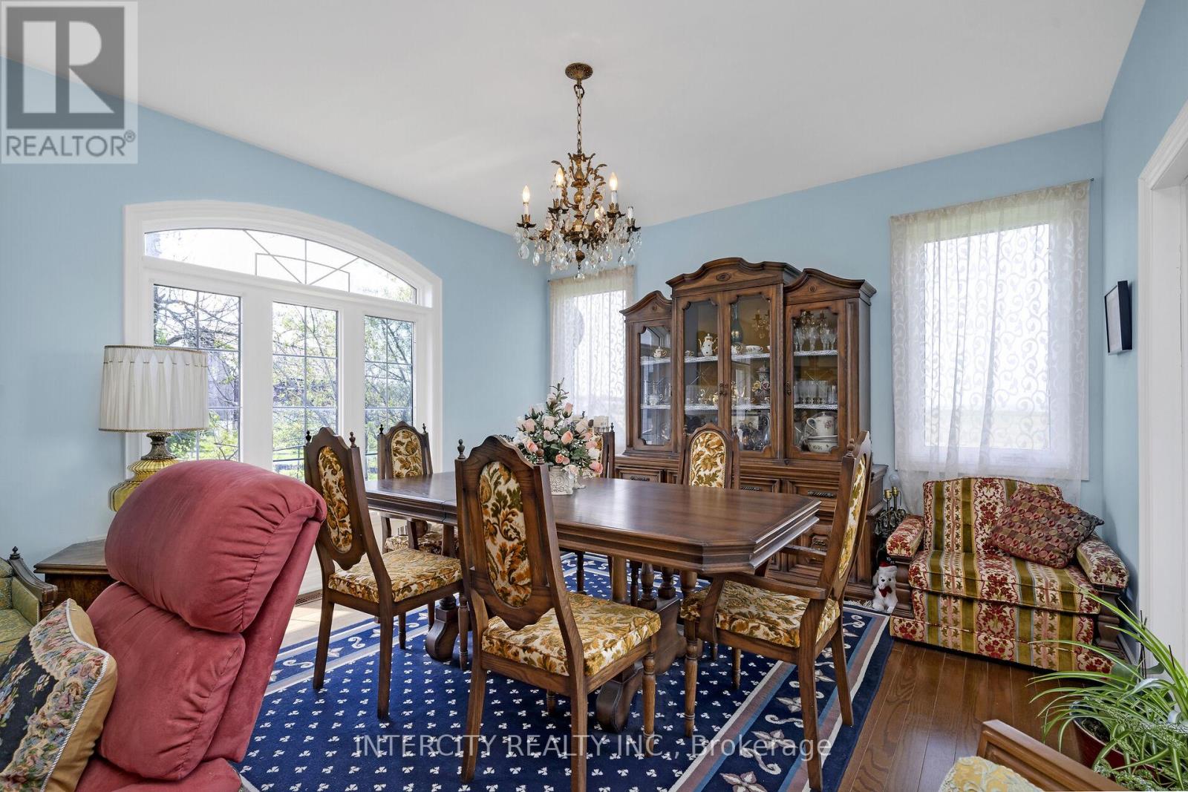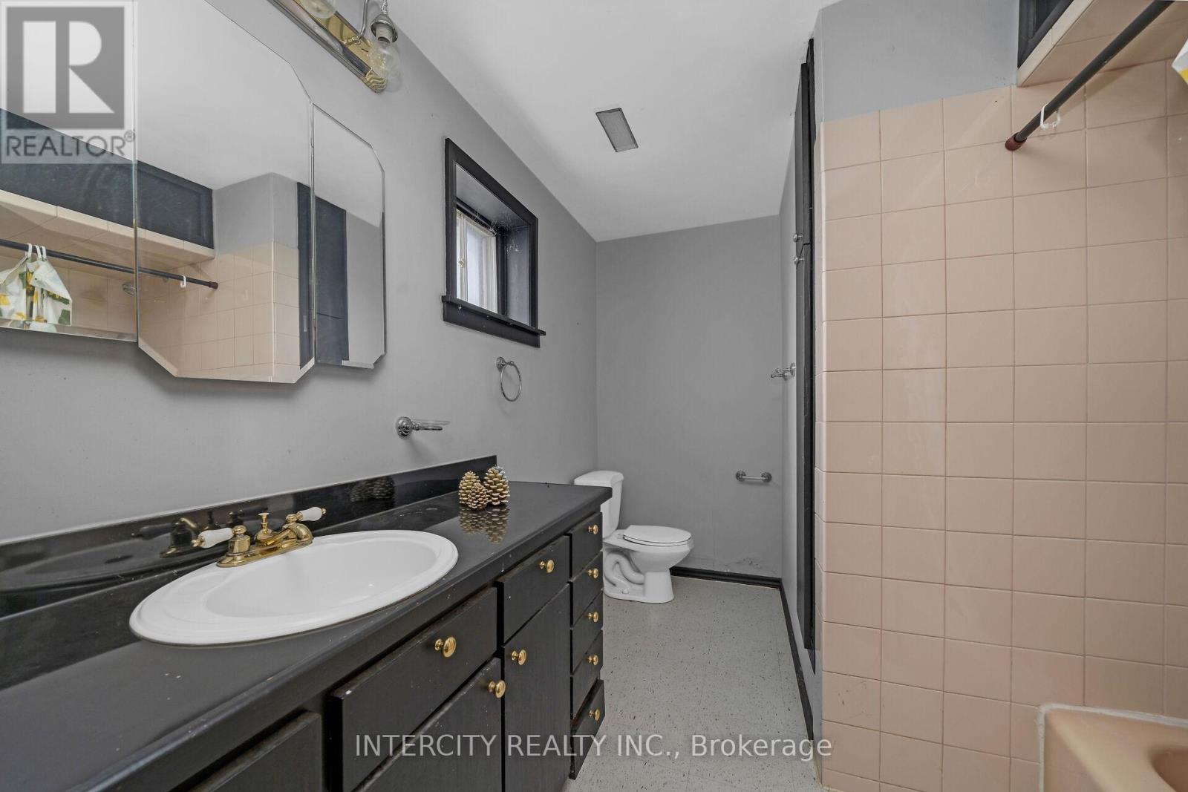3280 19th Sideroad, King, Ontario L0G 1J0 (26657919)
3280 19th Sideroad King, Ontario L0G 1J0
7 Bedroom
5 Bathroom
Fireplace
Central Air Conditioning
Forced Air
Acreage
$5,389,000
Prime 78 Acre farm with Hwy 400 exposure and very close proximity to Aurora Sdrd and Hwy 9 on/off ramps. Property is improved with original 5 Bedroom farmhouse and a 2009 2 Bedroom Bungalow. Both homes are in good condition. Property is an animal and nature lover's dream as it features a pond, 2 level barn, paddocks and drive shed. Perfect setting to build your dream home. Priced to Sell !!! (id:58332)
Property Details
| MLS® Number | N8166468 |
| Property Type | Single Family |
| Community Name | Rural King |
| Features | Cul-de-sac |
| ParkingSpaceTotal | 8 |
Building
| BathroomTotal | 5 |
| BedroomsAboveGround | 5 |
| BedroomsBelowGround | 2 |
| BedroomsTotal | 7 |
| BasementType | Full |
| ConstructionStyleAttachment | Detached |
| CoolingType | Central Air Conditioning |
| ExteriorFinish | Aluminum Siding, Brick |
| FireplacePresent | Yes |
| HeatingFuel | Oil |
| HeatingType | Forced Air |
| StoriesTotal | 2 |
| Type | House |
Parking
| Attached Garage |
Land
| Acreage | Yes |
| Sewer | Septic System |
| SizeIrregular | 430.01 X 607.5 M ; 78.83 Acres As Per Mpac |
| SizeTotalText | 430.01 X 607.5 M ; 78.83 Acres As Per Mpac|50 - 100 Acres |
| SurfaceWater | Lake/pond |
Rooms
| Level | Type | Length | Width | Dimensions |
|---|---|---|---|---|
| Second Level | Primary Bedroom | 4.44 m | 4.21 m | 4.44 m x 4.21 m |
| Second Level | Bedroom | 3.14 m | 3.03 m | 3.14 m x 3.03 m |
| Second Level | Bedroom | 3.06 m | 3.03 m | 3.06 m x 3.03 m |
| Second Level | Bedroom | 4.98 m | 4.26 m | 4.98 m x 4.26 m |
| Main Level | Living Room | 7.08 m | 4 m | 7.08 m x 4 m |
| Main Level | Primary Bedroom | 6.1 m | 5.27 m | 6.1 m x 5.27 m |
| Main Level | Bedroom | 4.54 m | 4.04 m | 4.54 m x 4.04 m |
| Main Level | Kitchen | 5.79 m | 2.25 m | 5.79 m x 2.25 m |
| Main Level | Bedroom | 4.38 m | 4.01 m | 4.38 m x 4.01 m |
| Main Level | Dining Room | 4 m | 3.93 m | 4 m x 3.93 m |
| Main Level | Living Room | 4.68 m | 4 m | 4.68 m x 4 m |
| Main Level | Kitchen | 5.33 m | 5.2 m | 5.33 m x 5.2 m |
https://www.realtor.ca/real-estate/26657919/3280-19th-sideroad-king-rural-king
Interested?
Contact us for more information
Lou Grossi
Broker of Record
Intercity Realty Inc.
3600 Langstaff Rd., Ste14
Vaughan, Ontario L4L 9E7
3600 Langstaff Rd., Ste14
Vaughan, Ontario L4L 9E7










































