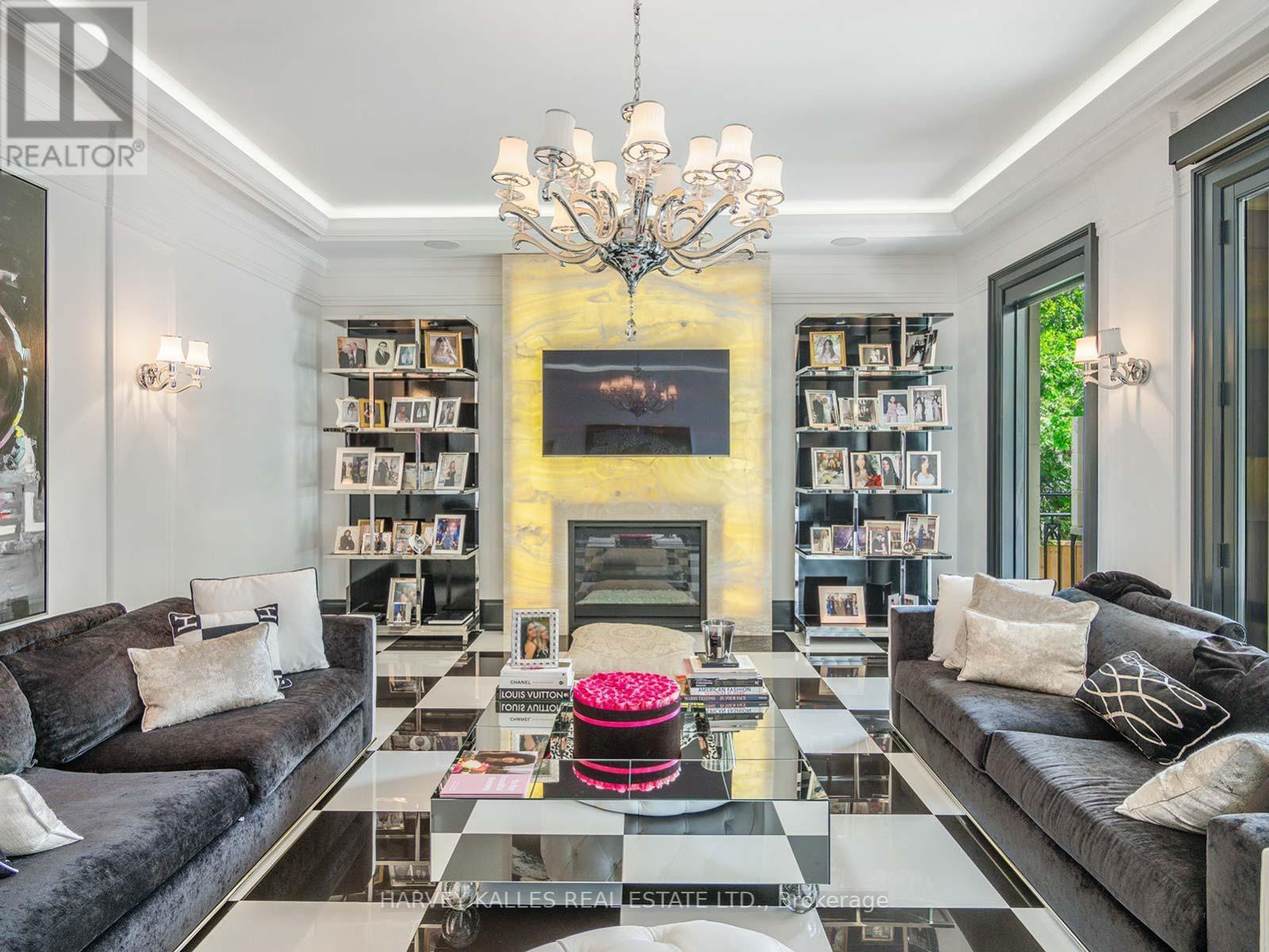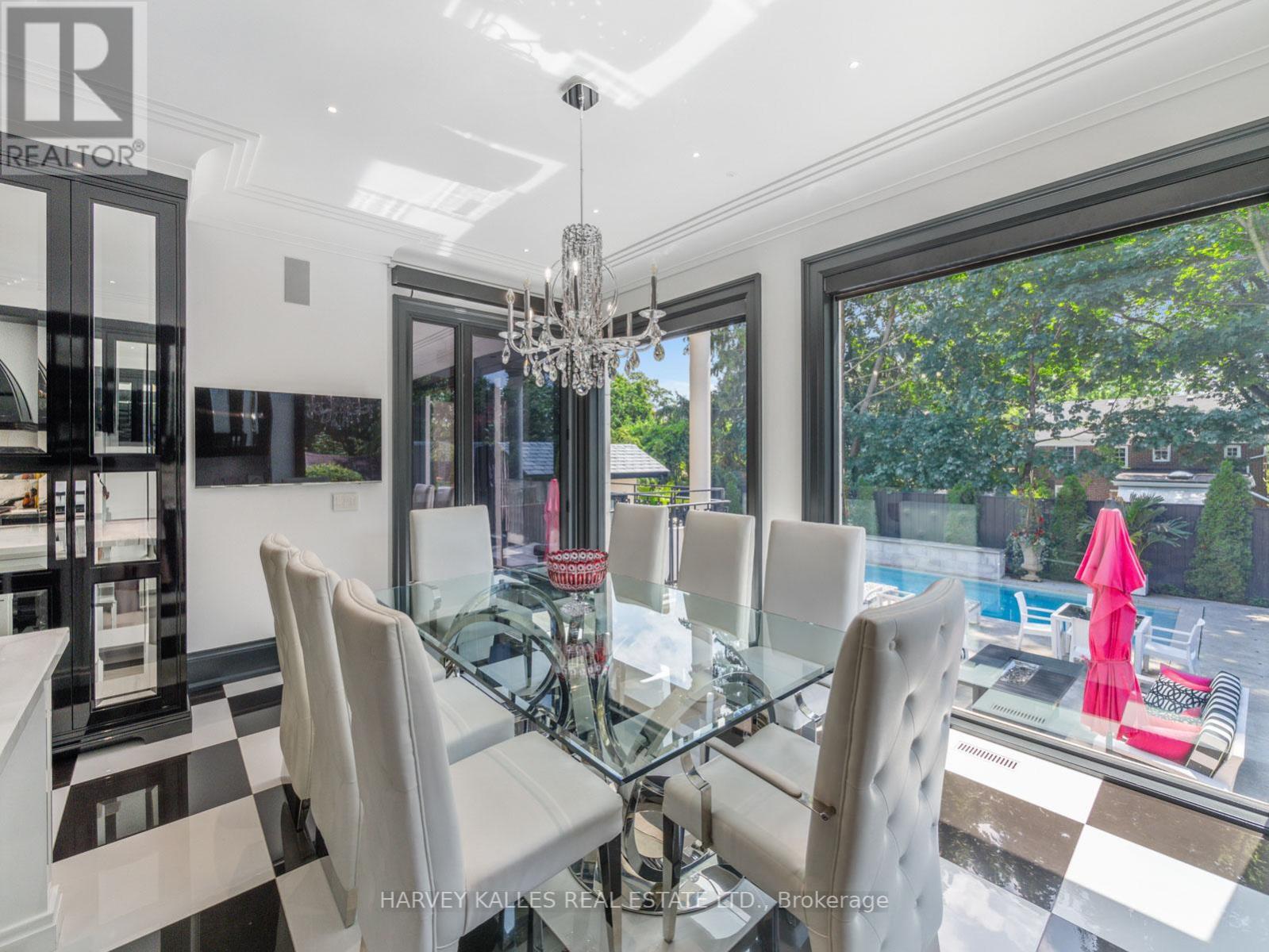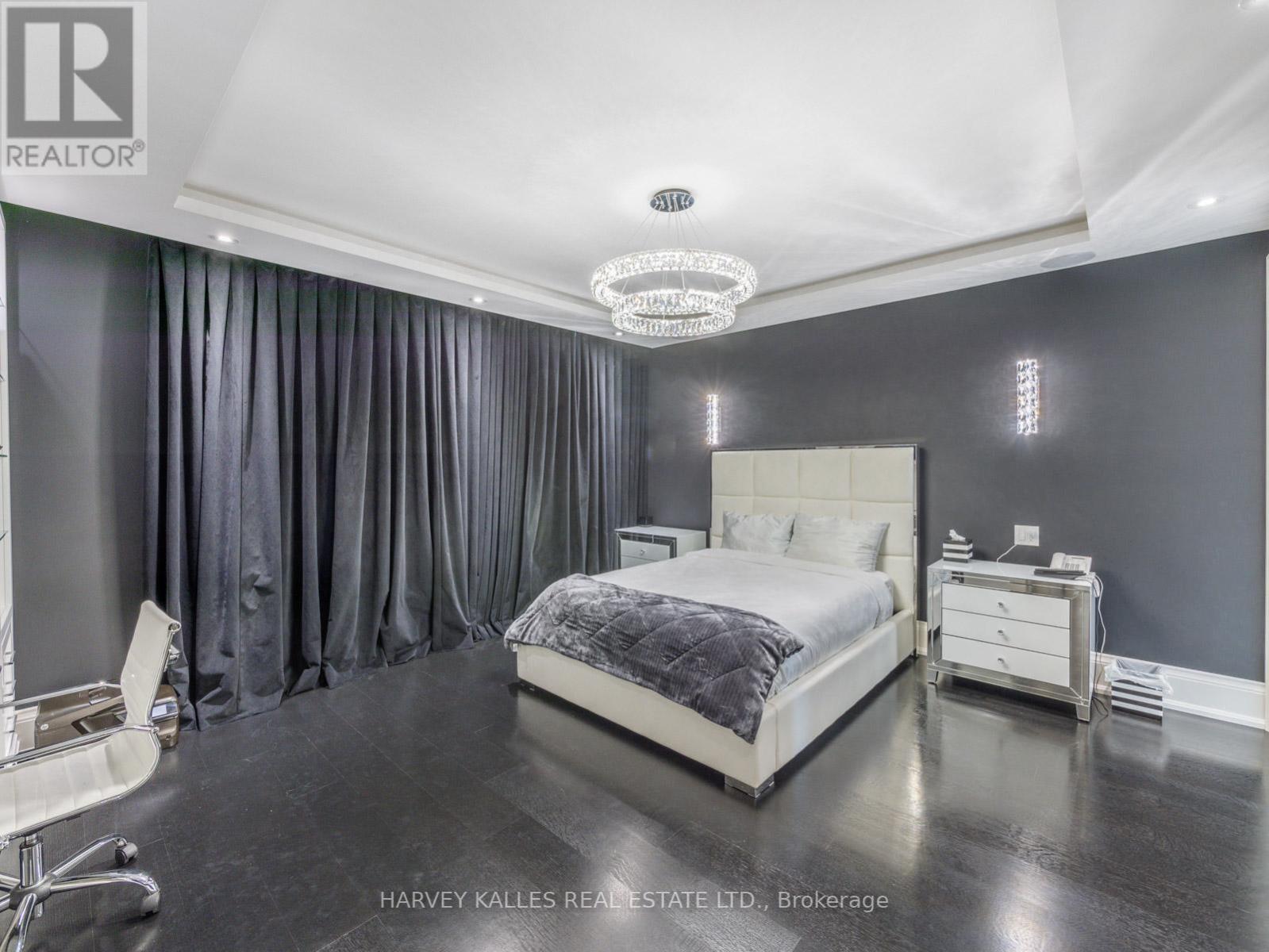327 Cortleigh Boulevard, Toronto (Bedford Park-Nortown), Ontario M5N 1B2 (27079102)
327 Cortleigh Boulevard Toronto (Bedford Park-Nortown), Ontario M5N 1B2
$10,720,000
Discover unparalleled luxury in this custom-built, three-story masterpiece in prestigious Lytton Park. Nearly every inch of this extraordinary home is adorned in exquisite marble, showcasing superior craftsmanship and meticulous attention to detail. The rear yard features a stunning stone pool, evoking the ambiance of an exclusive country club. Inside, enjoy a state-of-the-art full gym and a dream kitchen designed to delight any culinary enthusiast. The primary bedroom offers a palatial retreat, making you feel like royalty. The garage is equipped with a two-car lift for added convenience. This one-of-a-kind property redefines opulence, setting a new standard in luxury living. Experience a home like no other in one of the city's most sought-after neighborhoods. **** EXTRAS **** Heated Garage W Lift, Snow Melting On All Exterior, 6 Prkng spaces, Full Main & Lwr level in floor heat & all Bathrooms, Control 4 Smart Home System , High End Security System W/ Int & Ext Cameras (10), Custom Electric Security Shades (id:58332)
Property Details
| MLS® Number | C8468826 |
| Property Type | Single Family |
| Neigbourhood | Lytton Park |
| Community Name | Bedford Park-Nortown |
| ParkingSpaceTotal | 6 |
| PoolType | Inground Pool |
Building
| BathroomTotal | 7 |
| BedroomsAboveGround | 4 |
| BedroomsBelowGround | 1 |
| BedroomsTotal | 5 |
| BasementFeatures | Walk-up |
| BasementType | N/a |
| ConstructionStyleAttachment | Detached |
| CoolingType | Central Air Conditioning |
| ExteriorFinish | Stucco |
| FireplacePresent | Yes |
| FlooringType | Porcelain Tile, Hardwood |
| FoundationType | Unknown |
| HalfBathTotal | 1 |
| HeatingFuel | Natural Gas |
| HeatingType | Forced Air |
| StoriesTotal | 3 |
| Type | House |
| UtilityWater | Municipal Water |
Parking
| Attached Garage |
Land
| Acreage | No |
| Sewer | Sanitary Sewer |
| SizeDepth | 135 Ft |
| SizeFrontage | 50 Ft |
| SizeIrregular | 50 X 135 Ft |
| SizeTotalText | 50 X 135 Ft |
Rooms
| Level | Type | Length | Width | Dimensions |
|---|---|---|---|---|
| Second Level | Primary Bedroom | 7.38 m | 6.18 m | 7.38 m x 6.18 m |
| Second Level | Bedroom 2 | 5.13 m | 4.32 m | 5.13 m x 4.32 m |
| Second Level | Bedroom 3 | 4.47 m | 4.05 m | 4.47 m x 4.05 m |
| Third Level | Bedroom 4 | 5.74 m | 4.54 m | 5.74 m x 4.54 m |
| Basement | Exercise Room | 5.46 m | 5.12 m | 5.46 m x 5.12 m |
| Basement | Recreational, Games Room | 7.33 m | 5.15 m | 7.33 m x 5.15 m |
| Basement | Bedroom 5 | 4.31 m | 4.29 m | 4.31 m x 4.29 m |
| Main Level | Foyer | 4.98 m | 2.92 m | 4.98 m x 2.92 m |
| Main Level | Kitchen | 8.97 m | 5.32 m | 8.97 m x 5.32 m |
| Main Level | Dining Room | 4.79 m | 4.44 m | 4.79 m x 4.44 m |
| Main Level | Family Room | 7.06 m | 5.27 m | 7.06 m x 5.27 m |
| Main Level | Living Room | 4.68 m | 4.17 m | 4.68 m x 4.17 m |
Interested?
Contact us for more information
Jamie Erlick
Salesperson
2145 Avenue Road
Toronto, Ontario M5M 4B2
Shera Greenbaum
Salesperson
2145 Avenue Road
Toronto, Ontario M5M 4B2










































