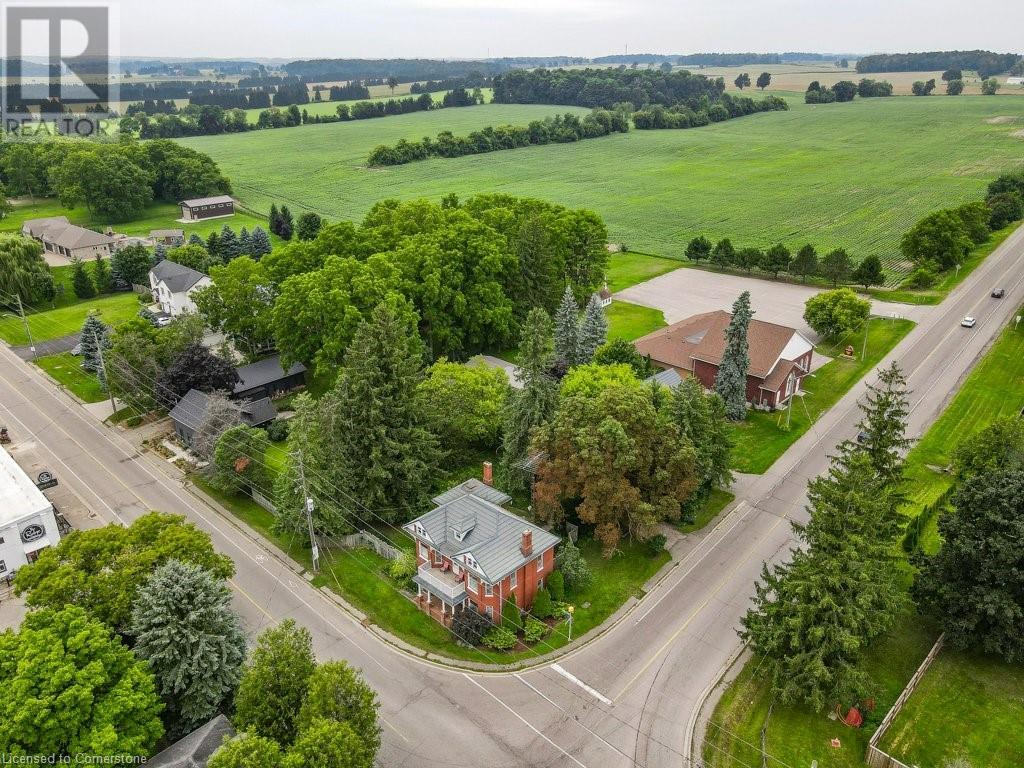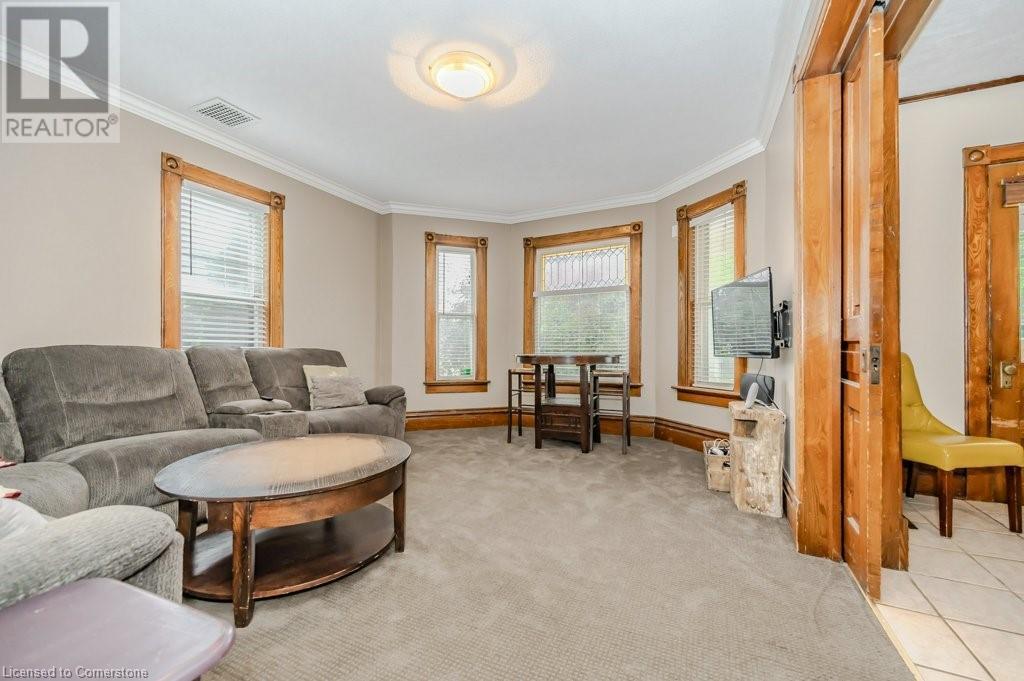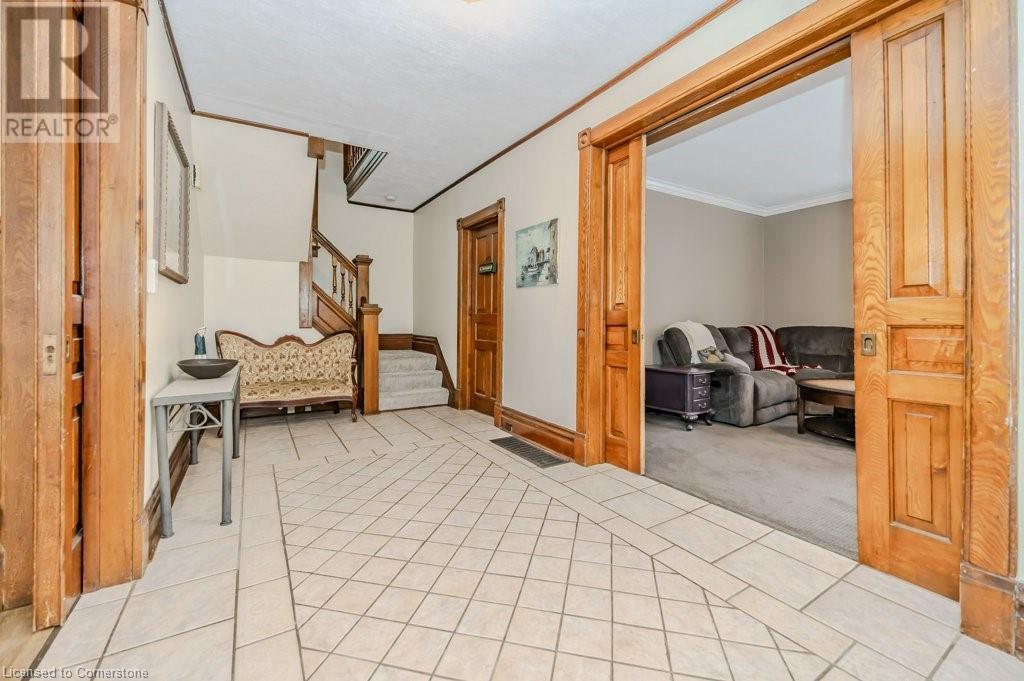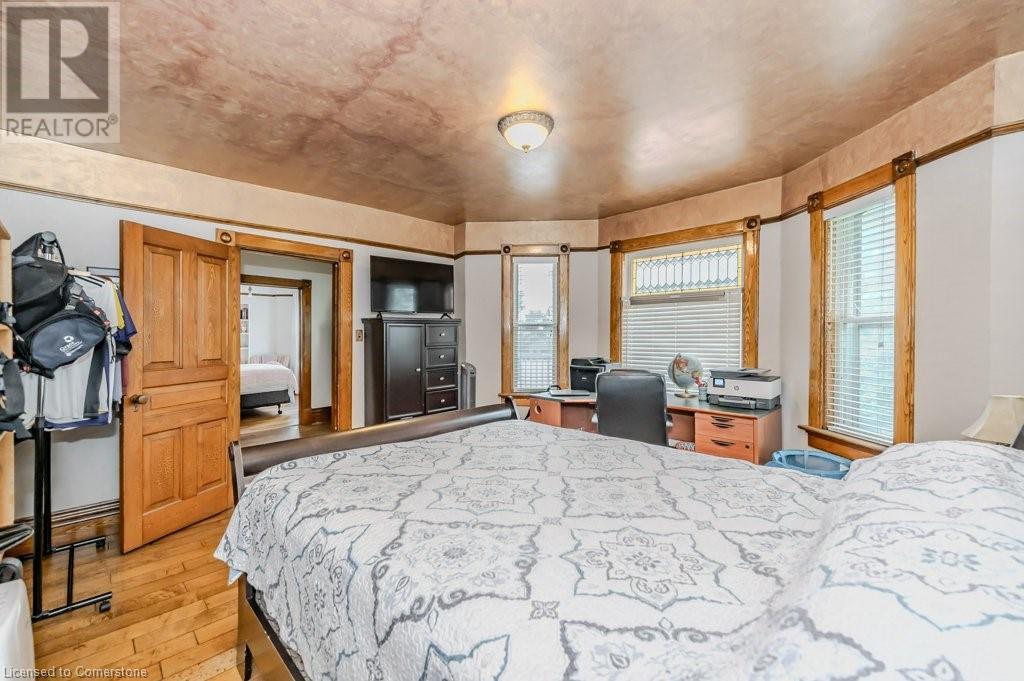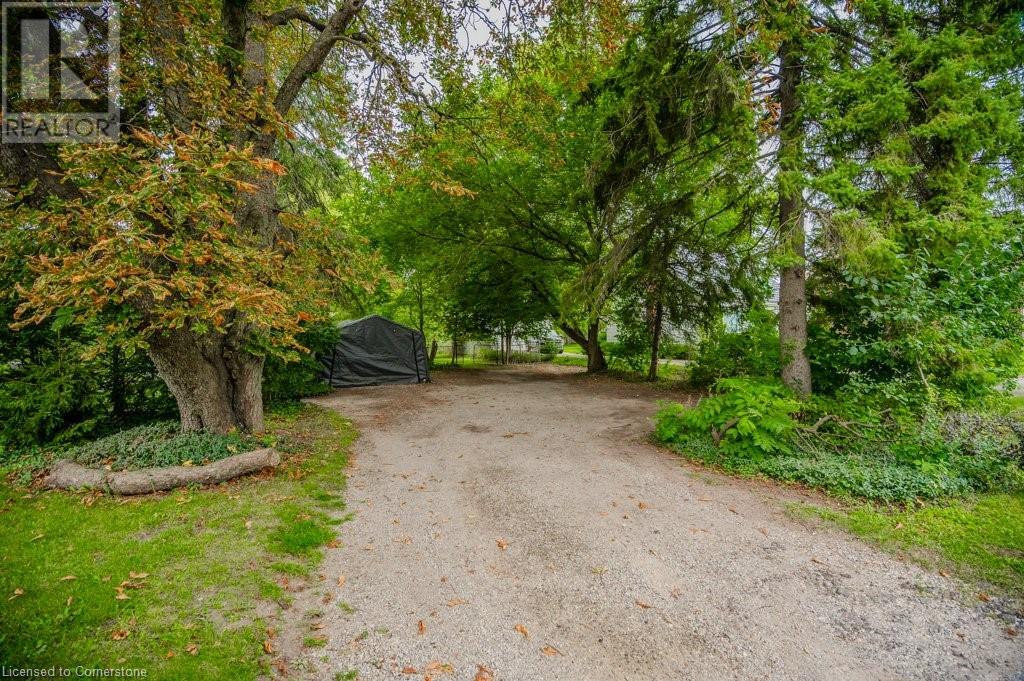3212 Roseville Road, Roseville, Ontario N0B 1E0 (27325345)
3212 Roseville Road Roseville, Ontario N0B 1E0
$999,999
Welcome to 3212 Roseville Road, Your future home! - A large 2 storey, 5 bedroom home on a half acre lot!! Looking for a large home to raise your family? Thinking about running a home based business? Enjoy entertaining lots of friends and family? Then this home is perfect for you! This century home is full of character with solid wood baseboards, wood door and window frames, 2 sets of solid wood pocket doors off the entrance that has infloor heating. The second floor bathroom also has infloor heating. There is a fully finished basement with a rec room, kitchen, bedroom, bathroom and laundry. There is also laundry on the main floor. Hardwood flooring on the second floor and original hardwood in main floor bedroom. The parking area is large enough for approximately 5 cars. The back yard opens up to a beautiful clear yard. Possibilities are endless as to what you can do in the yard...an entertaining haven! Book a private showing with your Realtor. (id:58332)
Property Details
| MLS® Number | 40635568 |
| Property Type | Single Family |
| AmenitiesNearBy | Place Of Worship, Shopping |
| EquipmentType | Water Heater |
| Features | Corner Site, Crushed Stone Driveway, Country Residential |
| ParkingSpaceTotal | 5 |
| RentalEquipmentType | Water Heater |
Building
| BathroomTotal | 3 |
| BedroomsAboveGround | 5 |
| BedroomsBelowGround | 1 |
| BedroomsTotal | 6 |
| Appliances | Dishwasher, Dryer, Microwave, Refrigerator, Stove, Washer, Window Coverings |
| ArchitecturalStyle | 2 Level |
| BasementDevelopment | Finished |
| BasementType | Full (finished) |
| ConstructedDate | 1910 |
| ConstructionStyleAttachment | Detached |
| CoolingType | Window Air Conditioner |
| ExteriorFinish | Aluminum Siding, Brick |
| FoundationType | Stone |
| HalfBathTotal | 1 |
| HeatingFuel | Natural Gas |
| HeatingType | In Floor Heating, Forced Air |
| StoriesTotal | 2 |
| SizeInterior | 2377 Sqft |
| Type | House |
| UtilityWater | Drilled Well |
Land
| Acreage | No |
| LandAmenities | Place Of Worship, Shopping |
| Sewer | Septic System |
| SizeFrontage | 176 Ft |
| SizeIrregular | 0.51 |
| SizeTotal | 0.51 Ac|1/2 - 1.99 Acres |
| SizeTotalText | 0.51 Ac|1/2 - 1.99 Acres |
| ZoningDescription | Zone 3 |
Rooms
| Level | Type | Length | Width | Dimensions |
|---|---|---|---|---|
| Second Level | 4pc Bathroom | Measurements not available | ||
| Second Level | Bedroom | 13'5'' x 10'3'' | ||
| Second Level | Bedroom | 12'2'' x 13'5'' | ||
| Second Level | Bedroom | 14'5'' x 10'7'' | ||
| Second Level | Primary Bedroom | 14'0'' x 14'4'' | ||
| Basement | Laundry Room | Measurements not available | ||
| Basement | 4pc Bathroom | Measurements not available | ||
| Basement | Bedroom | 11'6'' x 10'9'' | ||
| Basement | Kitchen | 10'9'' x 12'2'' | ||
| Basement | Recreation Room | 13'0'' x 11'7'' | ||
| Main Level | Bedroom | 13'2'' x 9'1'' | ||
| Main Level | 2pc Bathroom | Measurements not available | ||
| Main Level | Laundry Room | Measurements not available | ||
| Main Level | Living Room | 12'9'' x 16'8'' | ||
| Main Level | Dining Room | 13'4'' x 17'11'' | ||
| Main Level | Kitchen | 13'7'' x 14'9'' |
https://www.realtor.ca/real-estate/27325345/3212-roseville-road-roseville
Interested?
Contact us for more information
Manuela Costerus
Broker
109 College St.
Kitchener, Ontario N2H 5A2



