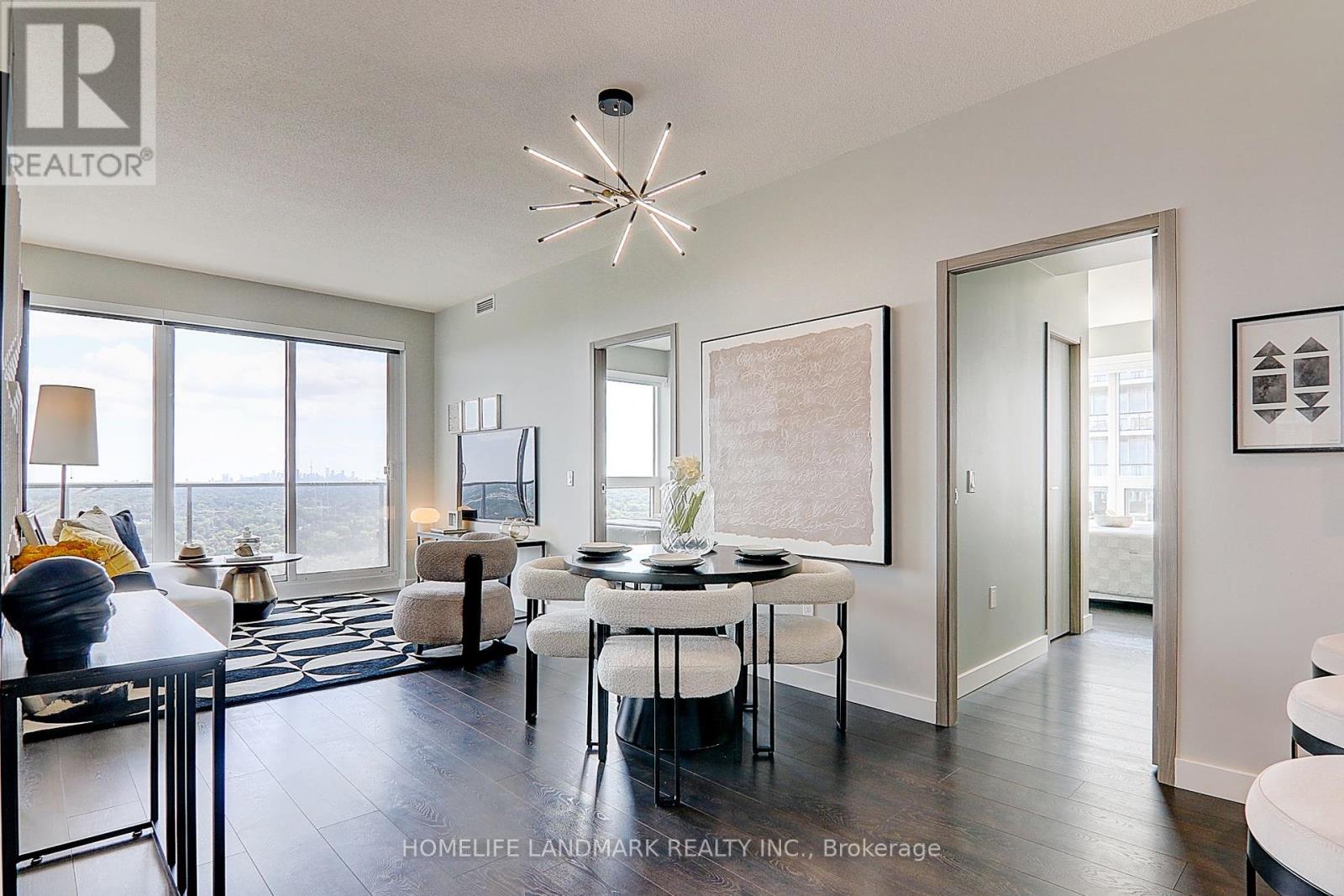3203 – 95 Mcmahon Drive S, Toronto (Bayview Village), Ontario M2K 0H2 (27368163)
3203 - 95 Mcmahon Drive S Toronto (Bayview Village), Ontario M2K 0H2
$1,099,900Maintenance, Water
$842 Monthly
Maintenance, Water
$842 MonthlyBest layout 3 beds and 3 full baths by concord seasons, luxurious condominium in north york! Spectacular southside downtown view. Luxurious Finishes Featuring Top Of The Line Built-In Miele Appliances, Quartz Counters, Carrara Marble Backsplash, 9' Ceilings & Soft-Close Cabinets. Bathroom Features Marble Wall, Designer Cabinetry & Quartz Countertop. Bedroom Comes Completed With Built-In Custom Closet And Roller Blinds. 80,000 SF Of Mega Club Building Amenities Include : 24/7 Concierge, Touchless Car Wash& Indoor Pool, Gym, Party Room, Lounge, Fitness/Yoga Studio. Mins To Ikea, Hwy 401/404, Bayview Village, & Shopping. **** EXTRAS **** S/S Miele Fridge & Dishwasher W/ Integrated Panel, Miele Hood Fan, Electric Cook-Top & Oven, Panasonic Microwave Oven, Miele Front-Load Washer/Dryer. Smart Thermostat, All Elfs & Window Coverings. 1 Parking & 1 Locker. (id:58332)
Property Details
| MLS® Number | C9300445 |
| Property Type | Single Family |
| Community Name | Bayview Village |
| AmenitiesNearBy | Hospital, Park, Public Transit |
| CommunityFeatures | Pets Not Allowed |
| Features | Level Lot, Balcony |
| ParkingSpaceTotal | 1 |
| PoolType | Indoor Pool |
| ViewType | View |
Building
| BathroomTotal | 3 |
| BedroomsAboveGround | 3 |
| BedroomsTotal | 3 |
| Amenities | Car Wash, Exercise Centre, Storage - Locker |
| Appliances | Oven - Built-in |
| BasementFeatures | Apartment In Basement |
| BasementType | N/a |
| CoolingType | Central Air Conditioning |
| ExteriorFinish | Concrete |
| FlooringType | Laminate |
| HeatingType | Forced Air |
| Type | Apartment |
Parking
| Underground |
Land
| Acreage | No |
| LandAmenities | Hospital, Park, Public Transit |
Rooms
| Level | Type | Length | Width | Dimensions |
|---|---|---|---|---|
| Flat | Living Room | Measurements not available | ||
| Flat | Dining Room | Measurements not available | ||
| Flat | Bedroom | -2.0 | ||
| Flat | Bedroom 2 | -1.0 | ||
| Flat | Bedroom 3 | Measurements not available | ||
| Flat | Kitchen | Measurements not available |
Interested?
Contact us for more information
Jenny Lee
Broker
7240 Woodbine Ave Unit 103
Markham, Ontario L3R 1A4










































