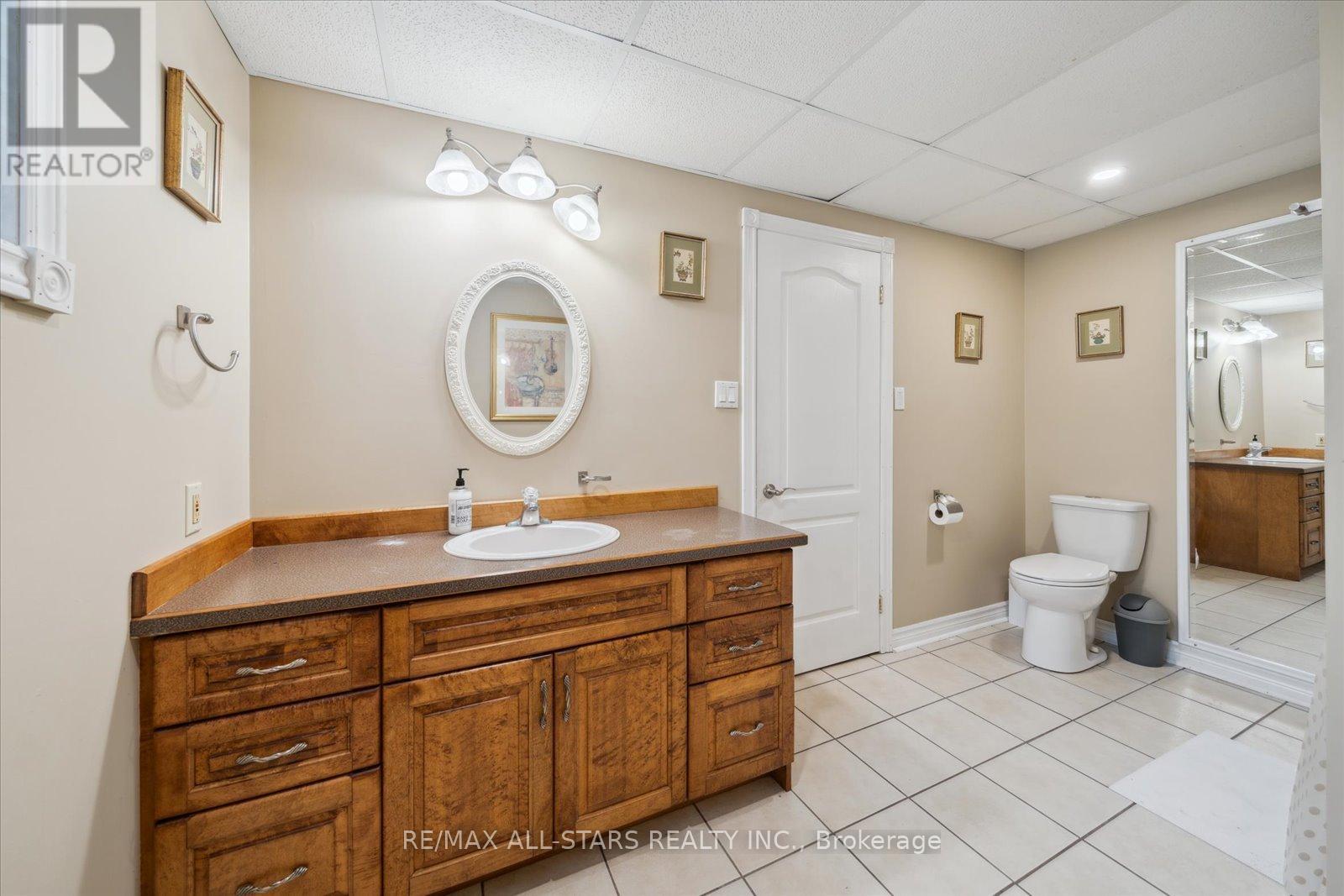3180 Fleming Boulevard, Innisfil, Ontario L9S 2Z1 (27447811)
3180 Fleming Boulevard Innisfil, Ontario L9S 2Z1
$5,000 Monthly
Escape To Your Own Private Oasis With this 3+2 Bedroom Home, Nestled On A Sprawling 7-Acre Lot On A Quiet Dead-End Road. Tenant Will Have Use Of 2 Acres. Surrounded By Nature, This Property Offers Privacy And Tranquility. Inside, You'll Find A Spacious And Inviting Layout, Perfect For Family Living. The Main Floor Features A Large Eat-In Kitchen With Plenty Of Storage And Walk Out To A Large Deck, Ideal For Entertaining. Easily Accommodate A Large Family With Three Oversized Bedrooms On The Main Floor And 2 In the Basement. The Spacious Basement Rec Room Is The Perfect Space For Entertaining, Hobbies, Or Creating The Ultimate Game Room. Outdoors, the expansive grounds provide endless opportunities for gardening, outdoor activities, or simply enjoying the serene landscape. Within walking distance to Mapleview Beach, 5 minute drive to Barrie, close to beaches and amenities. (id:58332)
Property Details
| MLS® Number | N9360247 |
| Property Type | Single Family |
| Community Name | Rural Innisfil |
| AmenitiesNearBy | Beach, Marina, Park |
| Features | Cul-de-sac, Wooded Area |
| ParkingSpaceTotal | 8 |
Building
| BathroomTotal | 3 |
| BedroomsAboveGround | 3 |
| BedroomsBelowGround | 2 |
| BedroomsTotal | 5 |
| Appliances | Dryer, Furniture, Microwave, Refrigerator, Stove, Washer |
| ArchitecturalStyle | Raised Bungalow |
| BasementDevelopment | Finished |
| BasementType | Full (finished) |
| ConstructionStyleAttachment | Detached |
| CoolingType | Central Air Conditioning |
| ExteriorFinish | Brick, Wood |
| FoundationType | Concrete |
| HalfBathTotal | 1 |
| HeatingFuel | Propane |
| HeatingType | Forced Air |
| StoriesTotal | 1 |
| Type | House |
Parking
| Attached Garage |
Land
| Acreage | Yes |
| LandAmenities | Beach, Marina, Park |
| Sewer | Septic System |
| SizeDepth | 930 Ft ,3 In |
| SizeFrontage | 297 Ft |
| SizeIrregular | 297.05 X 930.25 Ft ; 299.24x933.29x297.05x930.25 |
| SizeTotalText | 297.05 X 930.25 Ft ; 299.24x933.29x297.05x930.25|5 - 9.99 Acres |
Rooms
| Level | Type | Length | Width | Dimensions |
|---|---|---|---|---|
| Lower Level | Bedroom | Measurements not available | ||
| Lower Level | Bedroom | -2.0 | ||
| Lower Level | Family Room | Measurements not available | ||
| Main Level | Living Room | 4.57 m | 4.31 m | 4.57 m x 4.31 m |
| Main Level | Kitchen | 3.96 m | 4.03 m | 3.96 m x 4.03 m |
| Main Level | Dining Room | 6.75 m | 3.04 m | 6.75 m x 3.04 m |
| Main Level | Bedroom | 4.72 m | 3.96 m | 4.72 m x 3.96 m |
| Main Level | Bedroom 2 | 4.57 m | 3.65 m | 4.57 m x 3.65 m |
| Main Level | Bedroom 3 | 3.37 m | 4.06 m | 3.37 m x 4.06 m |
| Main Level | Laundry Room | 3.2 m | 2.59 m | 3.2 m x 2.59 m |
| Main Level | Bathroom | 1.16 m | 2.08 m | 1.16 m x 2.08 m |
| Main Level | Bathroom | 3.96 m | 2.23 m | 3.96 m x 2.23 m |
https://www.realtor.ca/real-estate/27447811/3180-fleming-boulevard-innisfil-rural-innisfil
Interested?
Contact us for more information
Darrah Smith
Broker
430 The Queensway South
Keswick, Ontario L4P 2E1
Monica Plate
Salesperson
430 The Queensway South
Keswick, Ontario L4P 2E1








































