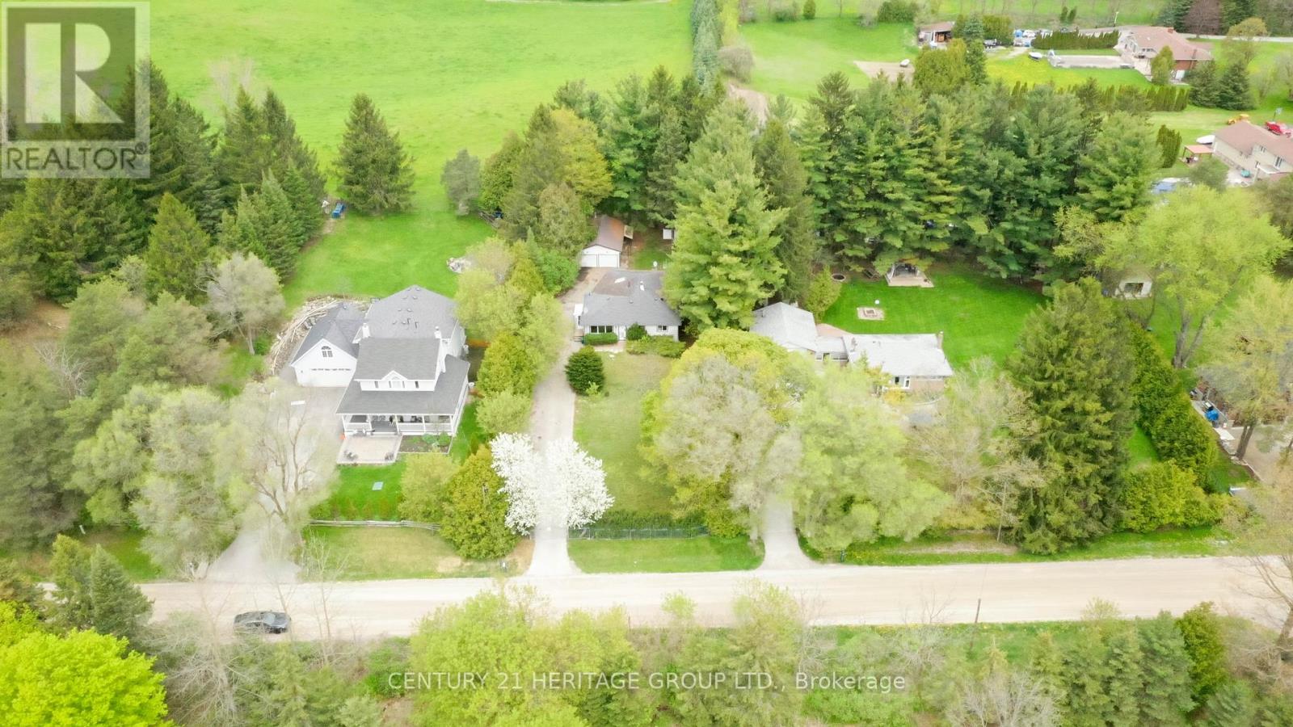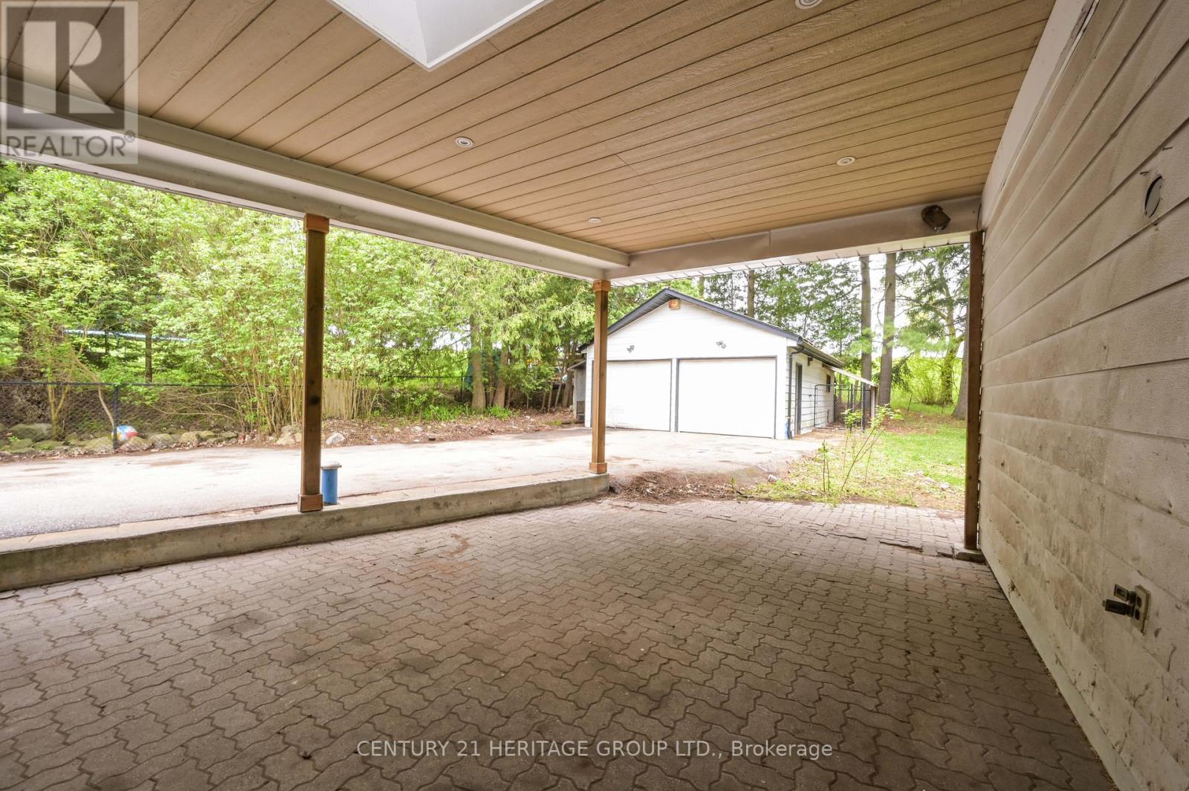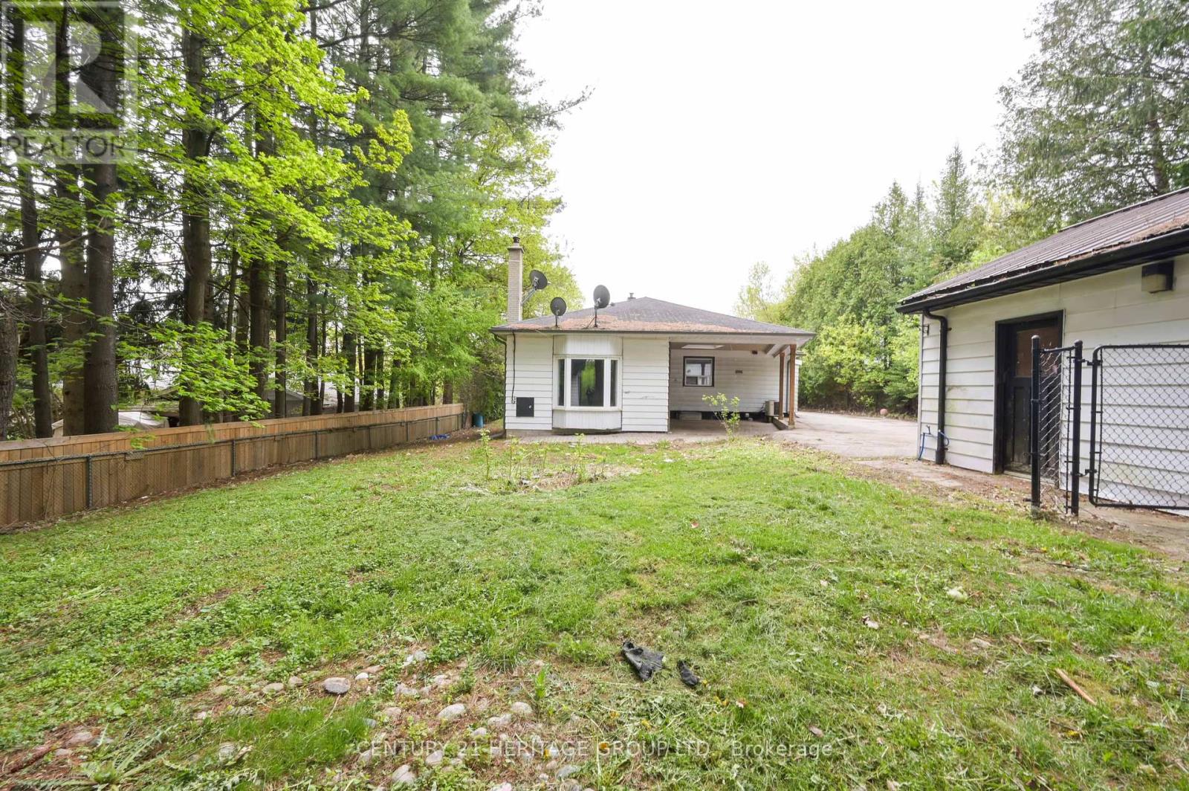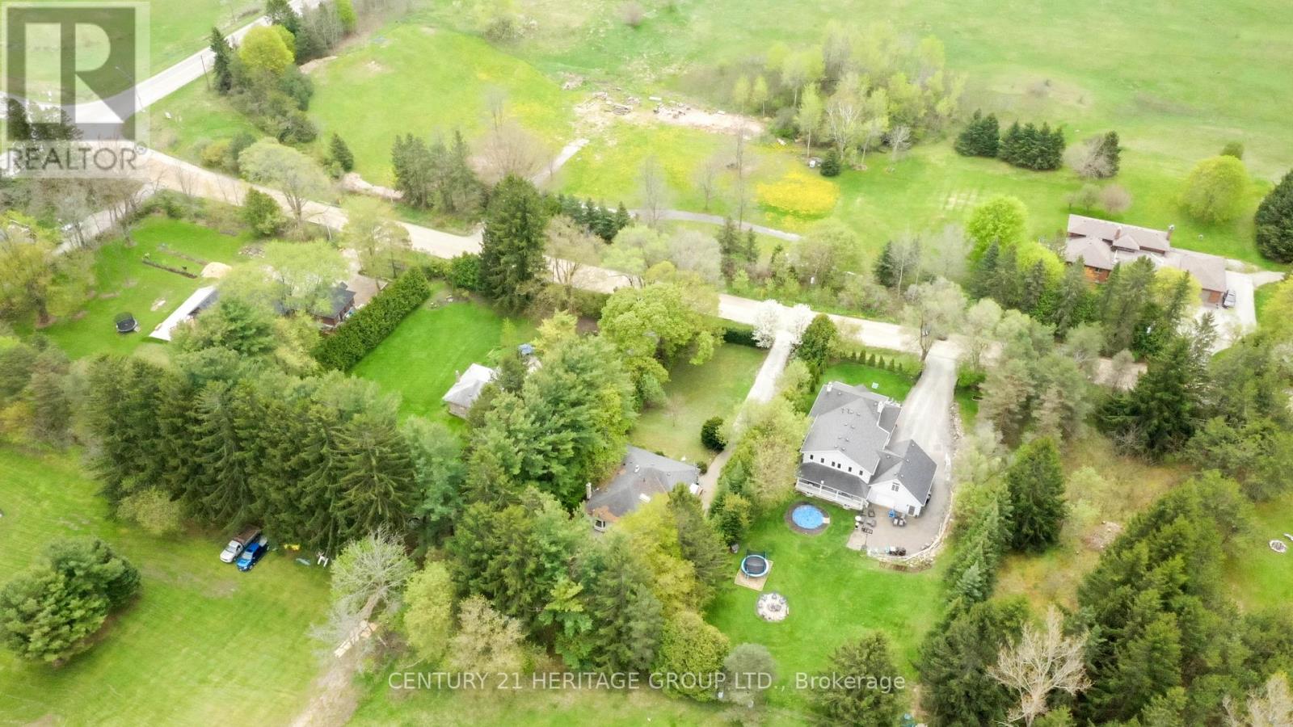3074 17th Sideroad, King, Ontario L7B 1A3 (27331089)
3074 17th Sideroad King, Ontario L7B 1A3
4 Bedroom
2 Bathroom
Bungalow
Fireplace
Central Air Conditioning
Forced Air
$1,299,000
Nestled On A Spacious 227-Foot Deep Lot Surrounded By Mature Trees Offering Unparalleled Privacy,This Detached Home With Large Driveway And Oversized Garage Presents An Exceptional Opportunity ForBuilders, Investors And Those Seeking To Secure Their Perfectly Sized Property In Highly SoughtAfter King Township. Isolated From The Every-Day, This Property Offers A Perfect Blend ofTranquility And Convenience. Enjoy Easy Access To Major Highways, Top-Rated Schools, And A Wealth OfAmenities Only Minutes Away. (id:58332)
Property Details
| MLS® Number | N9269242 |
| Property Type | Single Family |
| Community Name | Rural King |
| Features | Cul-de-sac, Wooded Area, Conservation/green Belt |
| ParkingSpaceTotal | 14 |
| Structure | Shed |
Building
| BathroomTotal | 2 |
| BedroomsAboveGround | 2 |
| BedroomsBelowGround | 2 |
| BedroomsTotal | 4 |
| Appliances | Water Softener, Dishwasher, Dryer, Refrigerator, Stove, Washer, Window Coverings |
| ArchitecturalStyle | Bungalow |
| BasementDevelopment | Finished |
| BasementType | N/a (finished) |
| ConstructionStyleAttachment | Detached |
| CoolingType | Central Air Conditioning |
| ExteriorFinish | Vinyl Siding |
| FireplacePresent | Yes |
| FlooringType | Hardwood, Ceramic, Carpeted |
| FoundationType | Concrete |
| HeatingFuel | Oil |
| HeatingType | Forced Air |
| StoriesTotal | 1 |
| Type | House |
Parking
| Detached Garage |
Land
| Acreage | No |
| FenceType | Fenced Yard |
| Sewer | Septic System |
| SizeDepth | 227 Ft |
| SizeFrontage | 75 Ft |
| SizeIrregular | 75.06 X 227.29 Ft |
| SizeTotalText | 75.06 X 227.29 Ft|1/2 - 1.99 Acres |
Rooms
| Level | Type | Length | Width | Dimensions |
|---|---|---|---|---|
| Lower Level | Bedroom 3 | 3.8 m | 3.3 m | 3.8 m x 3.3 m |
| Lower Level | Bedroom 4 | 3.4 m | 2.88 m | 3.4 m x 2.88 m |
| Lower Level | Recreational, Games Room | 4.8 m | 4.2 m | 4.8 m x 4.2 m |
| Main Level | Family Room | 8.02 m | 4.44 m | 8.02 m x 4.44 m |
| Main Level | Kitchen | 5.18 m | 2.4 m | 5.18 m x 2.4 m |
| Main Level | Dining Room | 5.18 m | 3.5 m | 5.18 m x 3.5 m |
| Main Level | Primary Bedroom | 3.49 m | 3.3 m | 3.49 m x 3.3 m |
| Main Level | Bedroom 2 | 3.2 m | 2.6 m | 3.2 m x 2.6 m |
https://www.realtor.ca/real-estate/27331089/3074-17th-sideroad-king-rural-king
Interested?
Contact us for more information
Ashley Johnston
Salesperson
Century 21 Heritage Group Ltd.
11160 Yonge St # 3 & 7
Richmond Hill, Ontario L4S 1H5
11160 Yonge St # 3 & 7
Richmond Hill, Ontario L4S 1H5







































