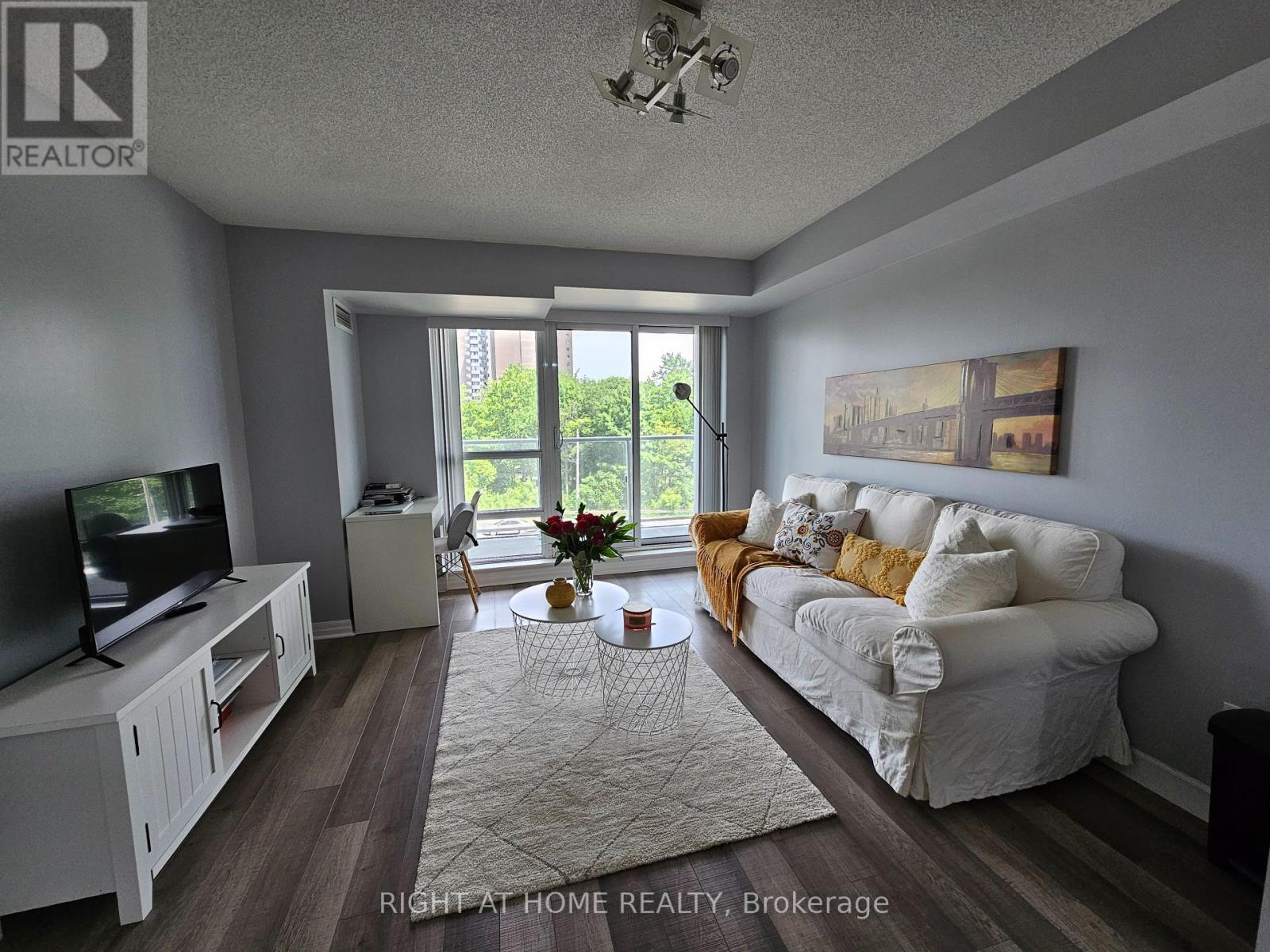307 – 2015 Sheppard Avenue E, Toronto C15, Ontario M2J 0B3 (26992874)
307 - 2015 Sheppard Avenue E Toronto C15, Ontario M2J 0B3
$740,000Maintenance, Heat, Water, Common Area Maintenance, Insurance
$690.71 Monthly
Maintenance, Heat, Water, Common Area Maintenance, Insurance
$690.71 MonthlyBright Open Concept Living Room/ Dining Room Combo with 2 Spacious Bedrooms. Beautiful View of the City. Just Steps From 401 & 404, TTC And Subway. World Class Recreation Facilities such as Indoor Pool, Hot Tub, Yoga Studio, Theater, Gym, Party/Meeting Room, Concierge and Visitor Parking. Well maintained kitchen with granite counter top. The unit is newly painted and Boasts A Large Balcony. Unit consists of Stainless steel appliances - refrigerator, washing machine (washer & dryer), stove and dishwasher. (id:58332)
Property Details
| MLS® Number | C8404138 |
| Property Type | Single Family |
| Community Name | Henry Farm |
| CommunityFeatures | Pet Restrictions |
| Features | Balcony, In Suite Laundry |
| ParkingSpaceTotal | 1 |
| PoolType | Indoor Pool |
Building
| BathroomTotal | 2 |
| BedroomsAboveGround | 2 |
| BedroomsTotal | 2 |
| Amenities | Party Room, Visitor Parking, Security/concierge, Storage - Locker |
| CoolingType | Central Air Conditioning |
| ExteriorFinish | Concrete |
| FlooringType | Hardwood |
| HeatingFuel | Natural Gas |
| HeatingType | Forced Air |
| Type | Apartment |
Parking
| Underground |
Land
| Acreage | No |
Rooms
| Level | Type | Length | Width | Dimensions |
|---|---|---|---|---|
| Main Level | Living Room | 3.7 m | 3.27 m | 3.7 m x 3.27 m |
| Main Level | Dining Room | 3 m | 3.27 m | 3 m x 3.27 m |
| Main Level | Kitchen | 3 m | 3.27 m | 3 m x 3.27 m |
| Main Level | Primary Bedroom | 4 m | 3.5 m | 4 m x 3.5 m |
| Main Level | Bedroom 2 | 3.5 m | 3.5 m | 3.5 m x 3.5 m |
https://www.realtor.ca/real-estate/26992874/307-2015-sheppard-avenue-e-toronto-c15-henry-farm
Interested?
Contact us for more information
Monica Madrinan Steinmann
Salesperson
480 Eglinton Ave West #30, 106498
Mississauga, Ontario L5R 0G2






















