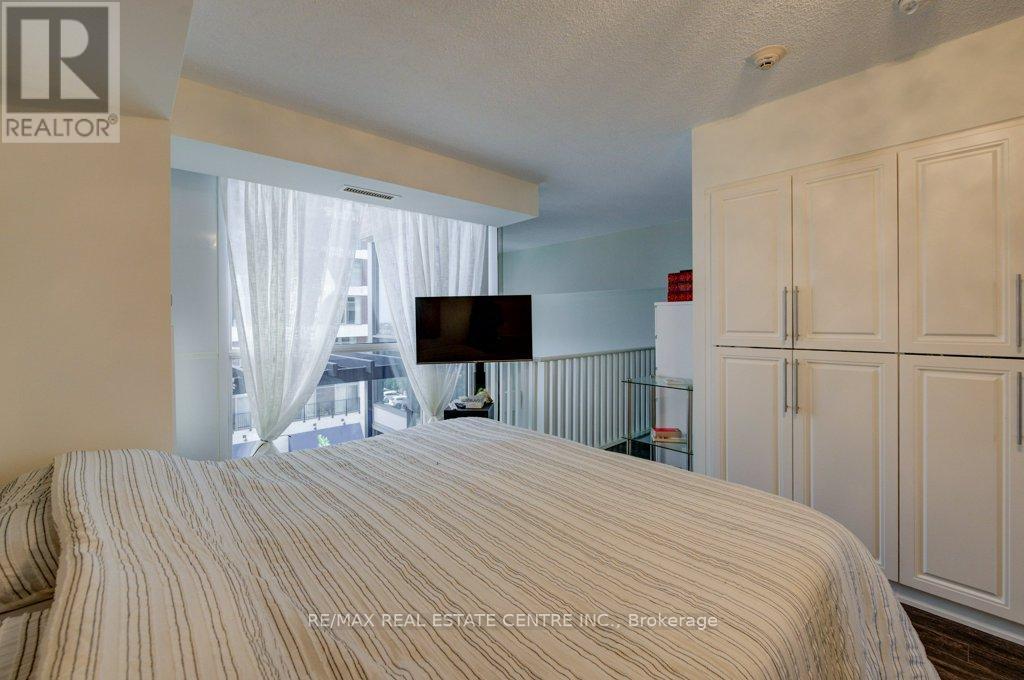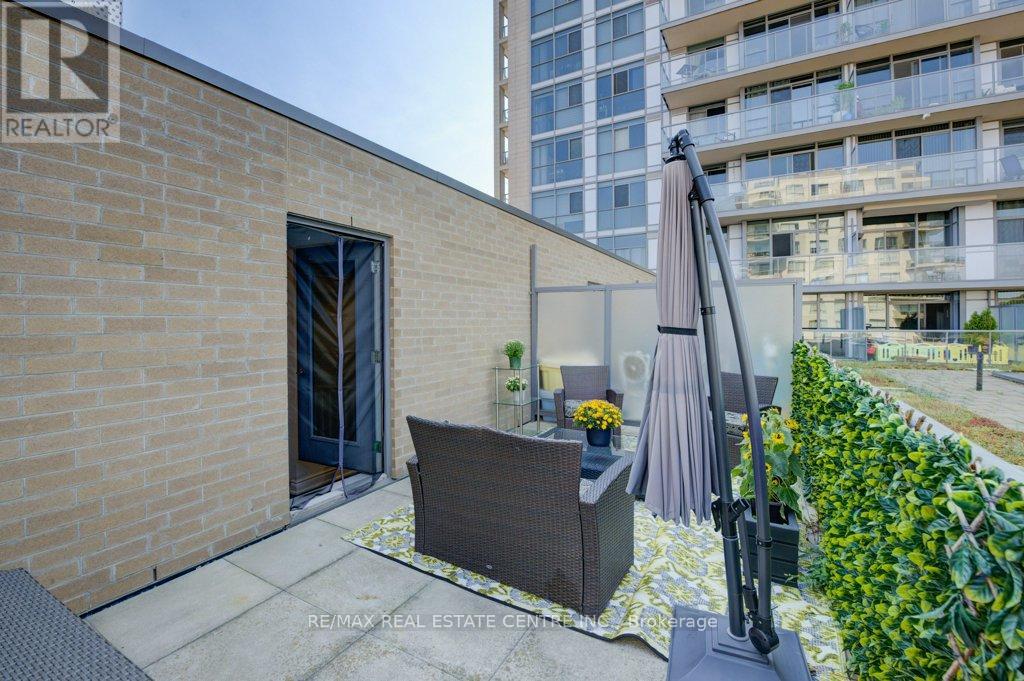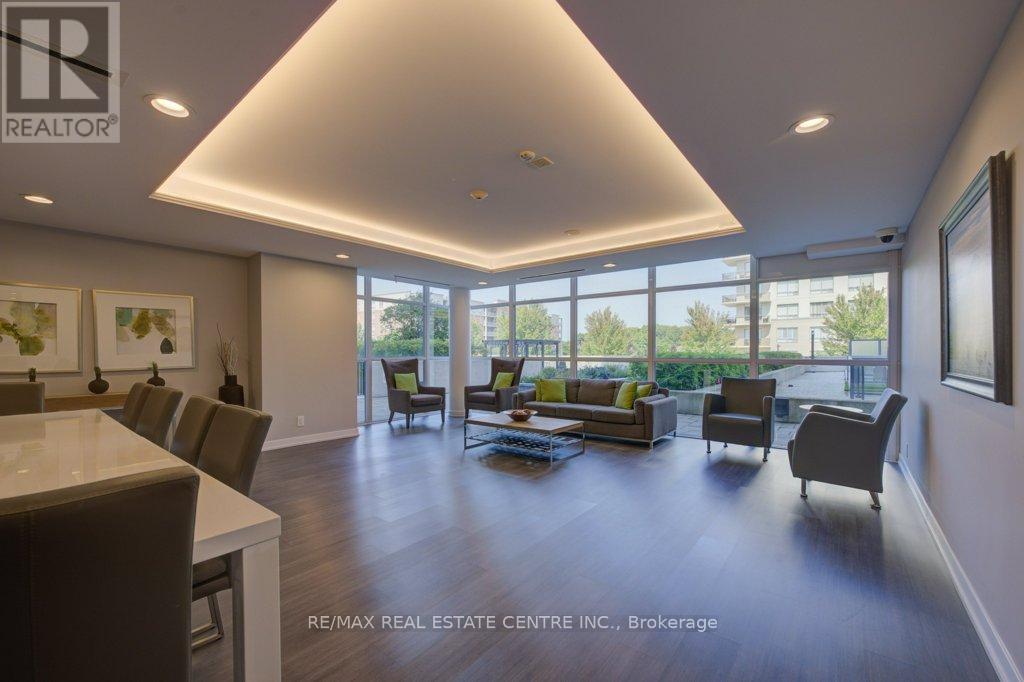304 – 1940 Ironstone Drive, Burlington (Uptown), Ontario L7L 0E4 (27388563)
304 - 1940 Ironstone Drive Burlington (Uptown), Ontario L7L 0E4
$760,000Maintenance, Insurance, Common Area Maintenance, Heat, Electricity, Parking, Water
$672 Monthly
Maintenance, Insurance, Common Area Maintenance, Heat, Electricity, Parking, Water
$672 MonthlyBeautiful condo loft with 20 foot ceilngs in living room. Fantastic Burlington neighbourhood. One of very few loft units with 2 private outdoor spaces- oversize balcony on main floor (9.11'x9.11') approx. 100 s.f. and oversize terrace on 2nd floor (18.9'x10.8') approx. 200 s.f. Many common amenities including gym, party room, huge outdoor rooftop terrace with BBQs, visitor parking. One owned undergtound parking space plus convenient insuite laundry. No carpet, recently painted and decprated. Pets allowed. All appliances included. All sizes approx & irreg. (id:58332)
Property Details
| MLS® Number | W9308566 |
| Property Type | Single Family |
| Community Name | Uptown |
| AmenitiesNearBy | Park, Public Transit, Schools |
| CommunityFeatures | Pet Restrictions, Community Centre |
| Features | Balcony, Carpet Free |
| ParkingSpaceTotal | 1 |
Building
| BathroomTotal | 2 |
| BedroomsAboveGround | 1 |
| BedroomsTotal | 1 |
| Amenities | Recreation Centre, Exercise Centre, Party Room, Visitor Parking, Security/concierge |
| Appliances | Water Heater, Dishwasher, Microwave, Refrigerator, Stove |
| CoolingType | Central Air Conditioning |
| ExteriorFinish | Brick |
| HalfBathTotal | 1 |
| HeatingFuel | Natural Gas |
| HeatingType | Forced Air |
| Type | Apartment |
Parking
| Underground |
Land
| Acreage | No |
| LandAmenities | Park, Public Transit, Schools |
Rooms
| Level | Type | Length | Width | Dimensions |
|---|---|---|---|---|
| Second Level | Primary Bedroom | 5.44 m | 4.62 m | 5.44 m x 4.62 m |
| Second Level | Den | 2.13 m | 3.05 m | 2.13 m x 3.05 m |
| Second Level | Laundry Room | 0.91 m | 0.91 m | 0.91 m x 0.91 m |
| Main Level | Dining Room | 3.68 m | 2.97 m | 3.68 m x 2.97 m |
| Main Level | Living Room | 3.71 m | 2.46 m | 3.71 m x 2.46 m |
| Main Level | Foyer | 1.9 m | 2.74 m | 1.9 m x 2.74 m |
| Main Level | Kitchen | 2.59 m | 2.46 m | 2.59 m x 2.46 m |
https://www.realtor.ca/real-estate/27388563/304-1940-ironstone-drive-burlington-uptown-uptown
Interested?
Contact us for more information
Carlo L Silvestri
Broker
1070 Stone Church Rd E #42a
Hamilton, Ontario L8W 3K8









































