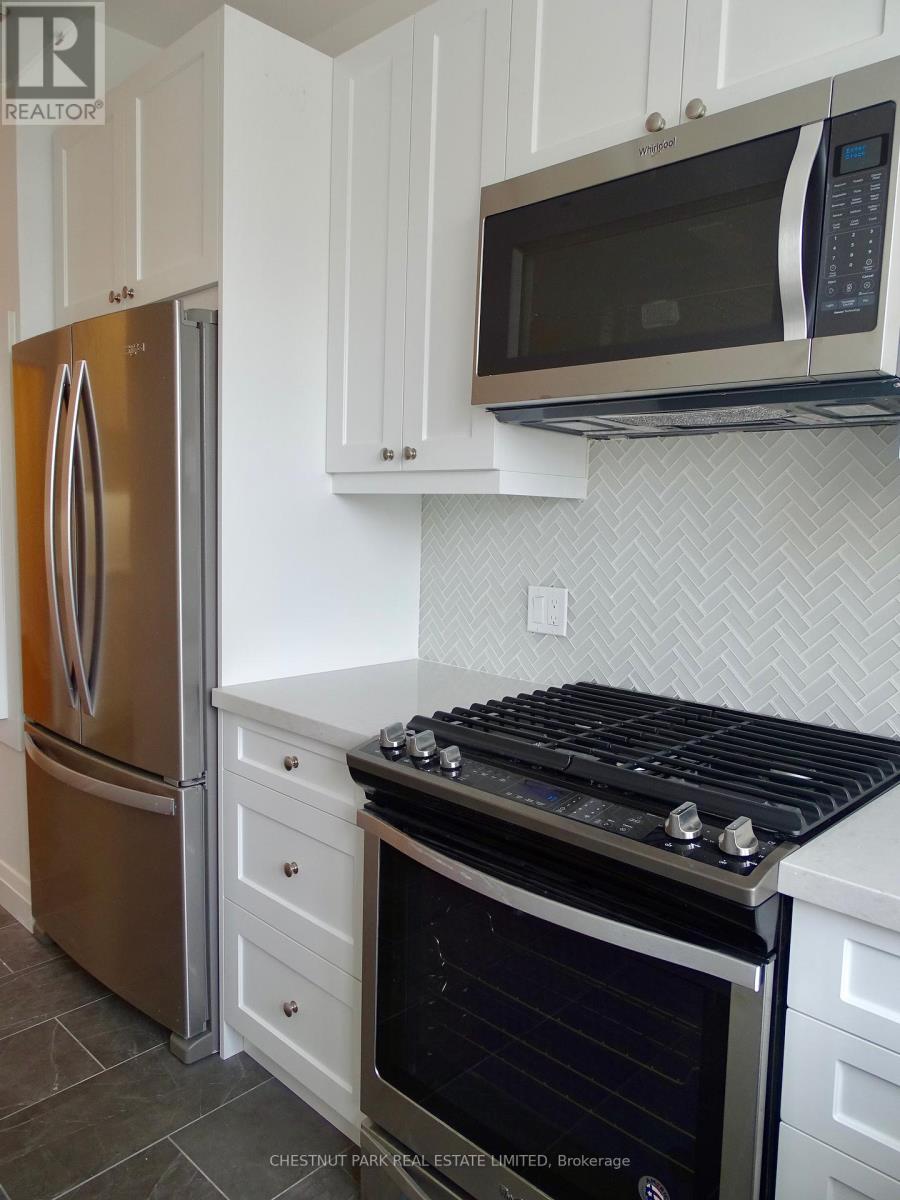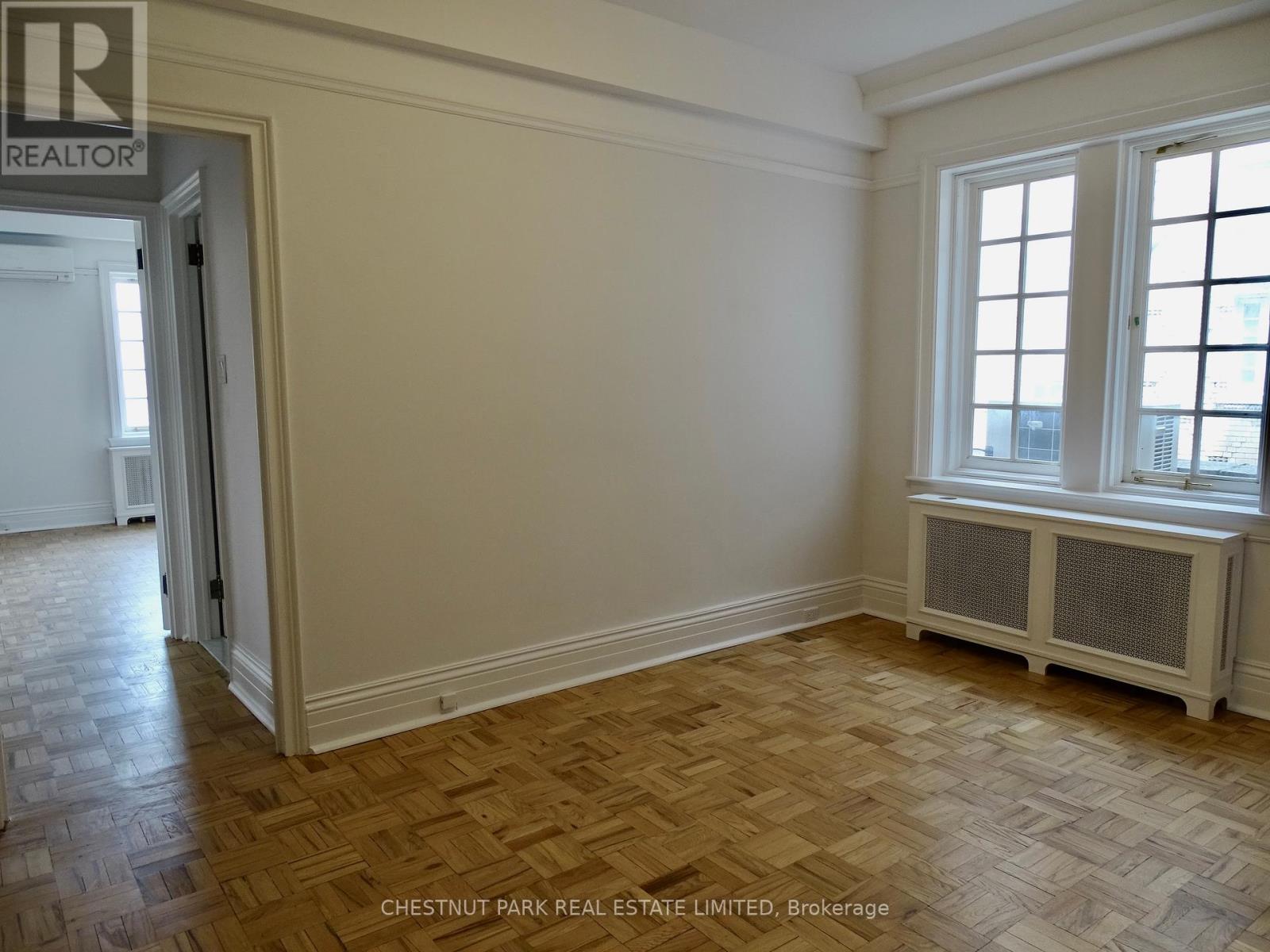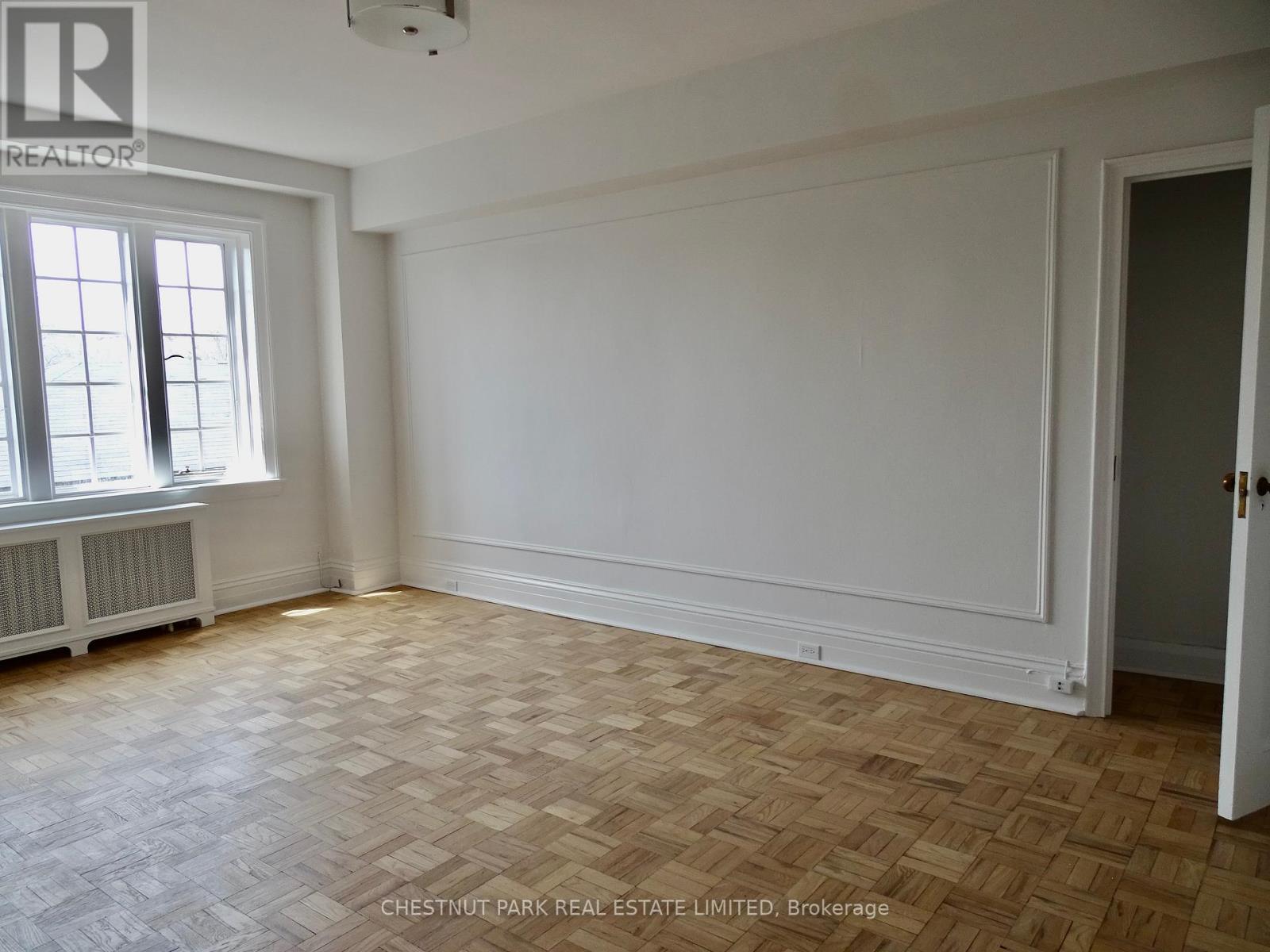301 – 1 Clarendon Avenue, Toronto C02, Ontario M4V 1H8 (27200656)
301 - 1 Clarendon Avenue Toronto C02, Ontario M4V 1H8
$7,560 Monthly
Grand 2280 Sq. Ft. Apartment With Incredible Architectural Detailing Of The Claridge Apartments Built In 1927.There's Loads Of Space Here To Live & Play! Picture This - Newly Renovated With Really High Ceilings, Lots Of Windows, Wood-Burning Fireplace, Parquet Flooring & Stainless Steel Appliances. Exceptionally Large Dining And Living Rooms For Your Entertainment Enjoyment. Grand 3 Bdrm With Long Gracious Foyer & Galley Hall. Vibrant & Trendy Neighbourhood! **** EXTRAS **** Steps To Popular Summerhill Neighbourhood And All The Great Restaurants, Boutiques, Ice Cream Shops, And Much More! This Is Truly A Place You Won't Want To Leave! 1 Car Parking. (id:58332)
Property Details
| MLS® Number | C9049505 |
| Property Type | Single Family |
| Neigbourhood | South Hill |
| Community Name | Annex |
| CommunityFeatures | Pet Restrictions |
| ParkingSpaceTotal | 1 |
Building
| BathroomTotal | 3 |
| BedroomsAboveGround | 3 |
| BedroomsBelowGround | 1 |
| BedroomsTotal | 4 |
| Amenities | Fireplace(s) |
| CoolingType | Wall Unit |
| ExteriorFinish | Brick |
| FireplacePresent | Yes |
| FireplaceTotal | 1 |
| FlooringType | Parquet, Hardwood |
| HalfBathTotal | 1 |
| HeatingFuel | Natural Gas |
| HeatingType | Radiant Heat |
| Type | Apartment |
Land
| Acreage | No |
Rooms
| Level | Type | Length | Width | Dimensions |
|---|---|---|---|---|
| Ground Level | Dining Room | 5.36 m | 4.09 m | 5.36 m x 4.09 m |
| Ground Level | Living Room | 8.08 m | 4.27 m | 8.08 m x 4.27 m |
| Ground Level | Primary Bedroom | 5.94 m | 3.81 m | 5.94 m x 3.81 m |
| Ground Level | Bedroom 2 | 4.52 m | 3.07 m | 4.52 m x 3.07 m |
| Ground Level | Bedroom 3 | 4.52 m | 3.96 m | 4.52 m x 3.96 m |
| Ground Level | Den | 2.02 m | 2.02 m x Measurements not available |
https://www.realtor.ca/real-estate/27200656/301-1-clarendon-avenue-toronto-c02-annex
Interested?
Contact us for more information
Susan R. Bandler
Salesperson
1300 Yonge St Ground Flr
Toronto, Ontario M4T 1X3























