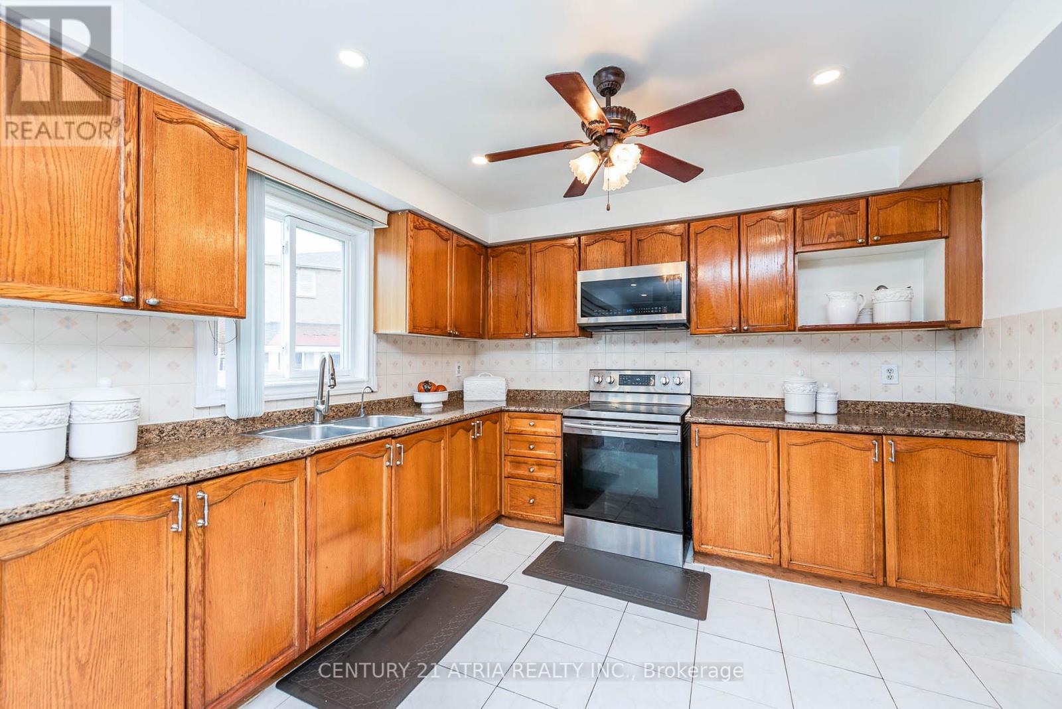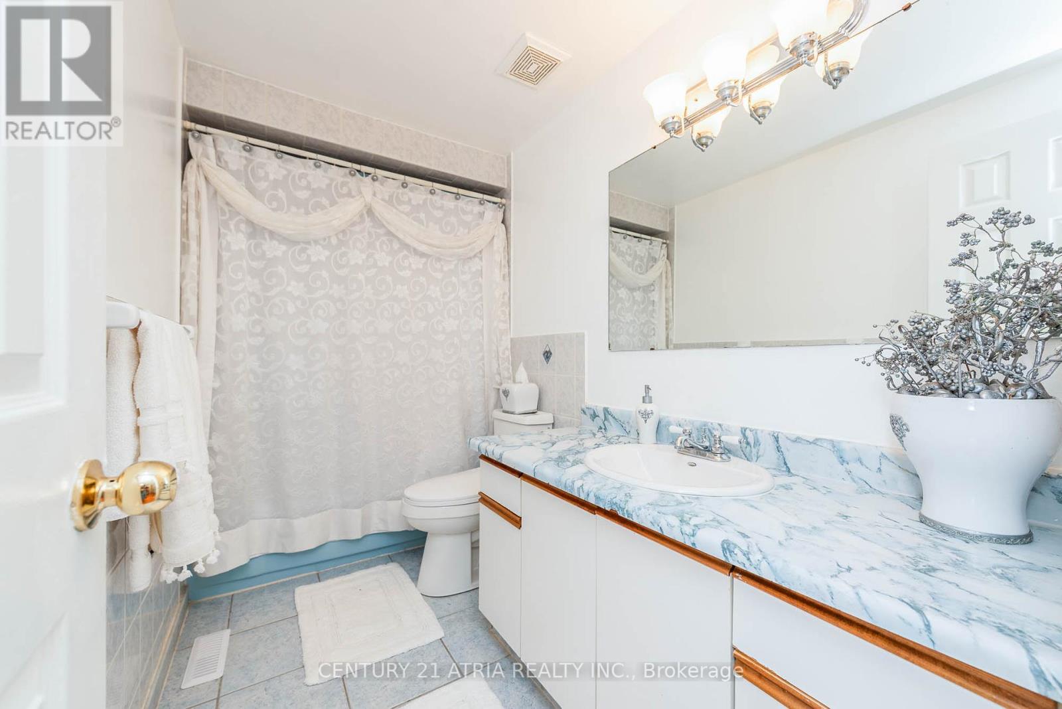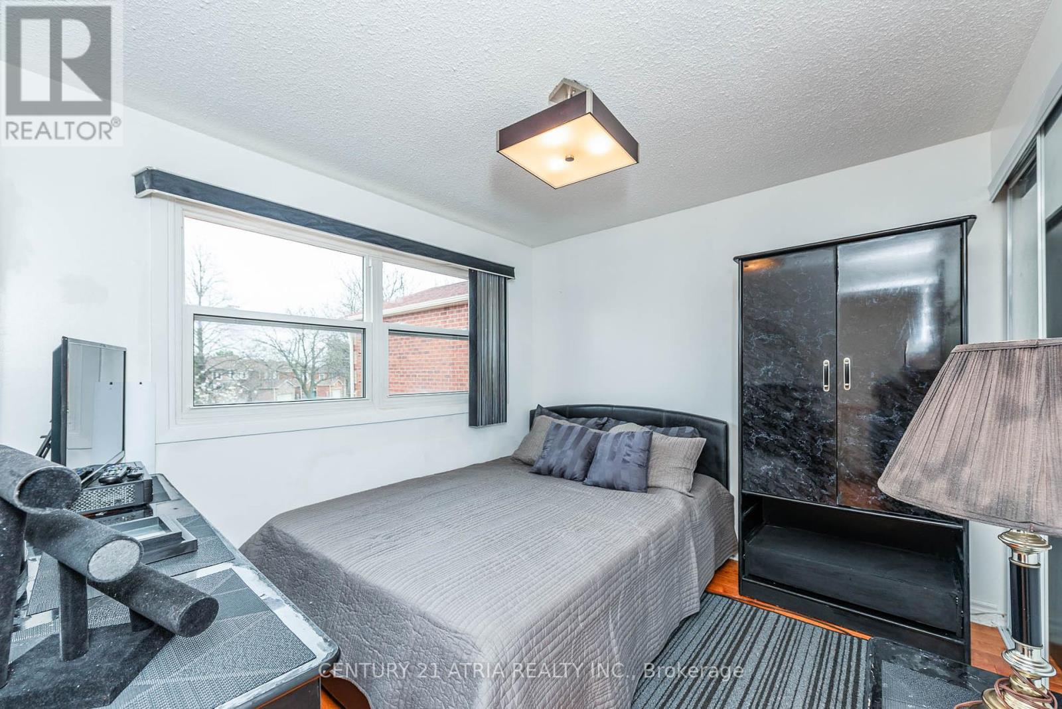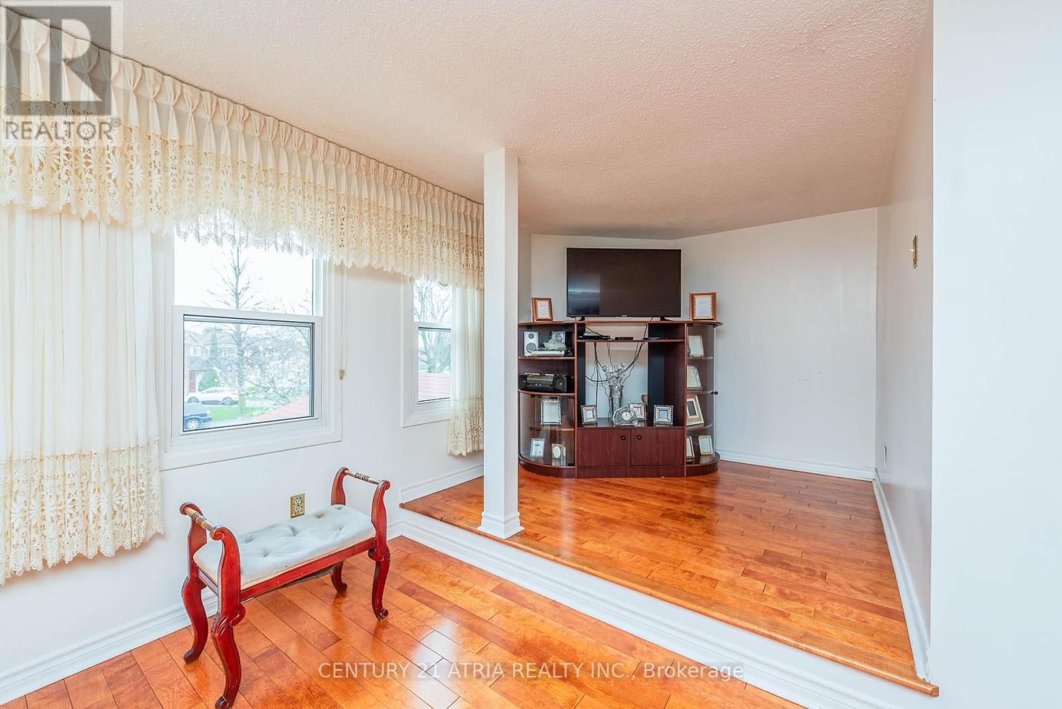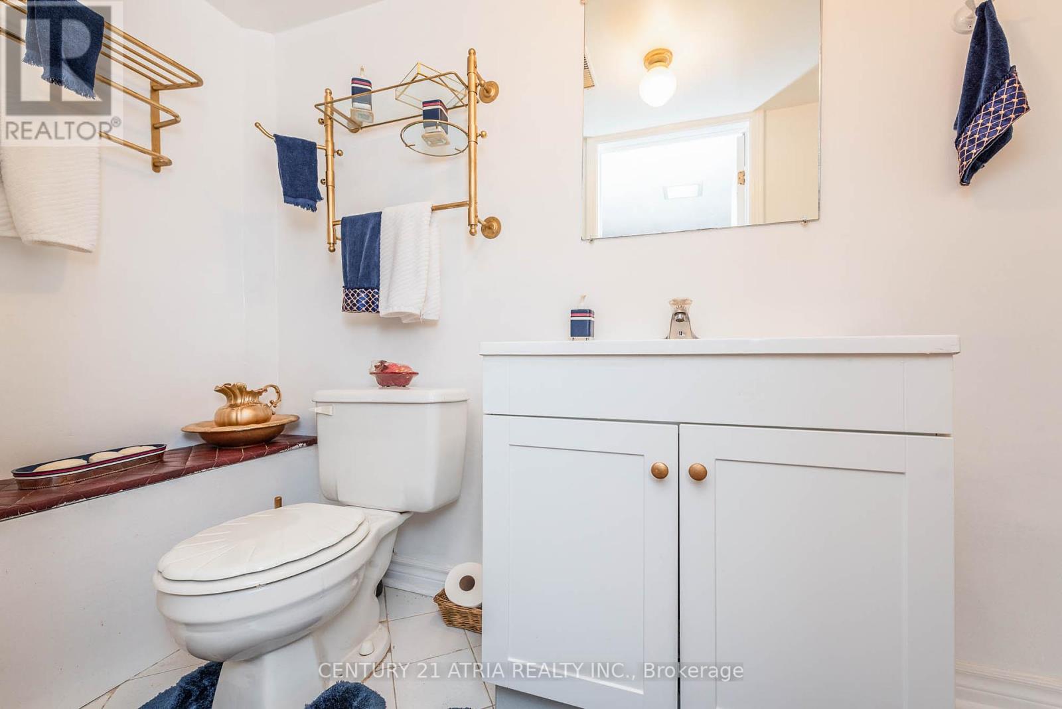30 Houndtrail Drive, Toronto E10, Ontario M1C 4C4 (27062432)
30 Houndtrail Drive Toronto E10, Ontario M1C 4C4
$1,350,000
Welcome to your new home! Nestled on a serene street in the Highland Creek neighbourhood, this exquisite 4 bedroom, 4 bathroom detached house boasts elegance and comfort. With a finished basement, hardwood floors throughout, and a cozy fireplace in the separate family room, The 155ft lot is a haven for outdoor relaxation. The main floor features a den for work or leisure,Laundry Room with access to outside, spacious living and dining rooms, a finished basement with a full bar and a 2pc bath with possibilities for a 3pc perfect for entertaining. Situated on a large corner lot with 6-car parking, there's ample space for all your vehicles and outdoor activities. Enjoy the convenience of nearby schools, shopping centers, and transit options, making errands and outings a breeze. Whether you're unwinding indoors or enjoying the large backyard this home offers the ideal blend of tranquility and accessibility. Welcome to your oasis in the heart of a family-friendly neighbourhood **** EXTRAS **** Full Legal Description:PARCEL 139-1, SECTION M2151 LOT 139, PLAN 66M2151, SUBJ TO AN EASEMENT IN FAVOUR OF BARCHESTER INVESTMENTS LIMITED; AS SET OUT IN C248186. SCARBOROUGH , CITY OF TORONTO LOT: 114.29ftx72.24ftx155.67ftx81.6x81.61x8.61 (id:58332)
Property Details
| MLS® Number | E8455772 |
| Property Type | Single Family |
| Neigbourhood | Scarborough |
| Community Name | Highland Creek |
| AmenitiesNearBy | Hospital, Park, Schools |
| ParkingSpaceTotal | 6 |
Building
| BathroomTotal | 4 |
| BedroomsAboveGround | 4 |
| BedroomsTotal | 4 |
| BasementDevelopment | Finished |
| BasementType | N/a (finished) |
| ConstructionStyleAttachment | Detached |
| CoolingType | Central Air Conditioning |
| ExteriorFinish | Brick |
| FireplacePresent | Yes |
| FlooringType | Hardwood, Ceramic |
| FoundationType | Concrete |
| HalfBathTotal | 2 |
| HeatingFuel | Natural Gas |
| HeatingType | Forced Air |
| StoriesTotal | 2 |
| Type | House |
| UtilityWater | Municipal Water |
Parking
| Attached Garage |
Land
| Acreage | No |
| LandAmenities | Hospital, Park, Schools |
| Sewer | Sanitary Sewer |
| SizeDepth | 155 Ft |
| SizeFrontage | 72 Ft |
| SizeIrregular | 72.24 X 155.67 Ft ; Irregular |
| SizeTotalText | 72.24 X 155.67 Ft ; Irregular |
| ZoningDescription | 155.67 |
Rooms
| Level | Type | Length | Width | Dimensions |
|---|---|---|---|---|
| Second Level | Bathroom | 2.95 m | 5.87 m | 2.95 m x 5.87 m |
| Second Level | Primary Bedroom | 8.78 m | 5.65 m | 8.78 m x 5.65 m |
| Second Level | Bedroom | 4.94 m | 3.97 m | 4.94 m x 3.97 m |
| Second Level | Bedroom | 4.98 m | 3.97 m | 4.98 m x 3.97 m |
| Second Level | Bedroom | 4.5 m | 3.65 m | 4.5 m x 3.65 m |
| Lower Level | Bathroom | 1.45 m | 2.34 m | 1.45 m x 2.34 m |
| Main Level | Living Room | 3.75 m | 4.86 m | 3.75 m x 4.86 m |
| Main Level | Dining Room | 4.85 m | 3.12 m | 4.85 m x 3.12 m |
| Main Level | Den | 3.15 m | 3.95 m | 3.15 m x 3.95 m |
| Main Level | Laundry Room | 2.45 m | 5.95 m | 2.45 m x 5.95 m |
| Main Level | Kitchen | 4.59 m | 6.2 m | 4.59 m x 6.2 m |
| Main Level | Family Room | 4.59 m | 3.15 m | 4.59 m x 3.15 m |
Utilities
| Cable | Available |
| Sewer | Installed |
https://www.realtor.ca/real-estate/27062432/30-houndtrail-drive-toronto-e10-highland-creek
Interested?
Contact us for more information
Brent Celestine
Salesperson
501 Queen St W #200
Toronto, Ontario M5V 2B4











