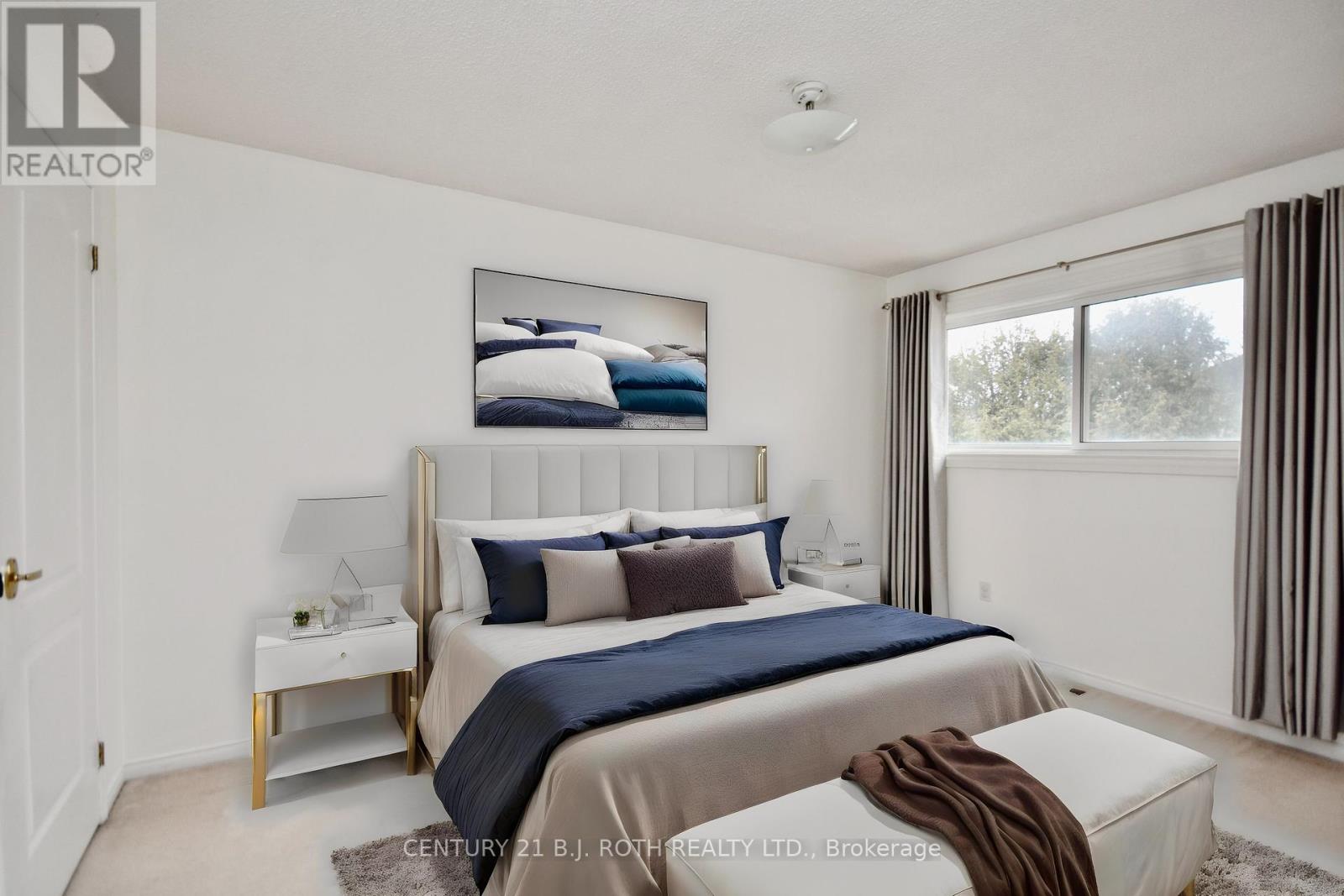3 Stroud Place, Barrie, Ontario L4N 7V4 (27163923)
3 Stroud Place Barrie, Ontario L4N 7V4
$975,000
Welcome to 3 Stroud Place in Barries Desirable & Coveted Ardagh Bluffs Community! Impressive all brick 4 Bed/2.1 Bath, Fernbrook Homes Cambourne 2450 sq ft Model. Original owners! Well maintained home with a landscaped lot, an inground sprinkler system, water softener, reverse osmosis system, interlocking walkway and patio, with plenty of room for you to create your own backyard oasis! This is the perfect home for entertaining, for multi generation living. Incredible family friendly neighbourhood and school district. The location is absolutely perfectly situated for convenience yet nestled away in an exceptional sought-after community! A nature lovers paradise with extensive trails and nature outside your door. A short drive to Barries Premiere waterfront, downtown, Highway 400, 27 & 11, Barrie Allandale & Barrie South GO stations, Mapleview Drive restaurants, power shopping, Park Place, North Barrie, malls, ski hills and absolutely every amenity available. (id:58332)
Property Details
| MLS® Number | S9035826 |
| Property Type | Single Family |
| Neigbourhood | Holly |
| Community Name | Ardagh |
| AmenitiesNearBy | Schools, Park, Place Of Worship |
| EquipmentType | Water Heater |
| ParkingSpaceTotal | 4 |
| RentalEquipmentType | Water Heater |
| Structure | Porch |
Building
| BathroomTotal | 3 |
| BedroomsAboveGround | 4 |
| BedroomsTotal | 4 |
| Appliances | Water Softener, Water Purifier, Dishwasher, Dryer, Microwave, Refrigerator, Stove, Washer |
| BasementDevelopment | Finished |
| BasementType | Full (finished) |
| ConstructionStyleAttachment | Detached |
| CoolingType | Central Air Conditioning |
| ExteriorFinish | Brick |
| FireplacePresent | Yes |
| FlooringType | Tile, Carpeted |
| FoundationType | Poured Concrete |
| HalfBathTotal | 1 |
| HeatingFuel | Natural Gas |
| HeatingType | Forced Air |
| StoriesTotal | 2 |
| Type | House |
| UtilityWater | Municipal Water |
Parking
| Attached Garage |
Land
| Acreage | No |
| FenceType | Fenced Yard |
| LandAmenities | Schools, Park, Place Of Worship |
| LandscapeFeatures | Lawn Sprinkler, Landscaped |
| Sewer | Sanitary Sewer |
| SizeDepth | 121 Ft |
| SizeFrontage | 49 Ft |
| SizeIrregular | 49.28 X 121.5 Ft |
| SizeTotalText | 49.28 X 121.5 Ft |
Rooms
| Level | Type | Length | Width | Dimensions |
|---|---|---|---|---|
| Second Level | Primary Bedroom | 5.64 m | 4.5 m | 5.64 m x 4.5 m |
| Second Level | Bedroom 2 | 4.11 m | 3 m | 4.11 m x 3 m |
| Second Level | Bedroom 3 | 3 m | 3.76 m | 3 m x 3.76 m |
| Second Level | Bedroom 4 | 3.45 m | 4.78 m | 3.45 m x 4.78 m |
| Main Level | Living Room | 4.57 m | 3.45 m | 4.57 m x 3.45 m |
| Main Level | Dining Room | 3.35 m | 3.45 m | 3.35 m x 3.45 m |
| Main Level | Kitchen | 3.61 m | 3.1 m | 3.61 m x 3.1 m |
| Main Level | Eating Area | 3.45 m | 3.1 m | 3.45 m x 3.1 m |
| Main Level | Family Room | 5.18 m | 3.45 m | 5.18 m x 3.45 m |
| Main Level | Laundry Room | Measurements not available |
https://www.realtor.ca/real-estate/27163923/3-stroud-place-barrie-ardagh
Interested?
Contact us for more information
Deanna Wilkinson
Salesperson
355 Bayfield Street # B & 5, 106299 & 100088
Barrie, Ontario L4M 3C3





















