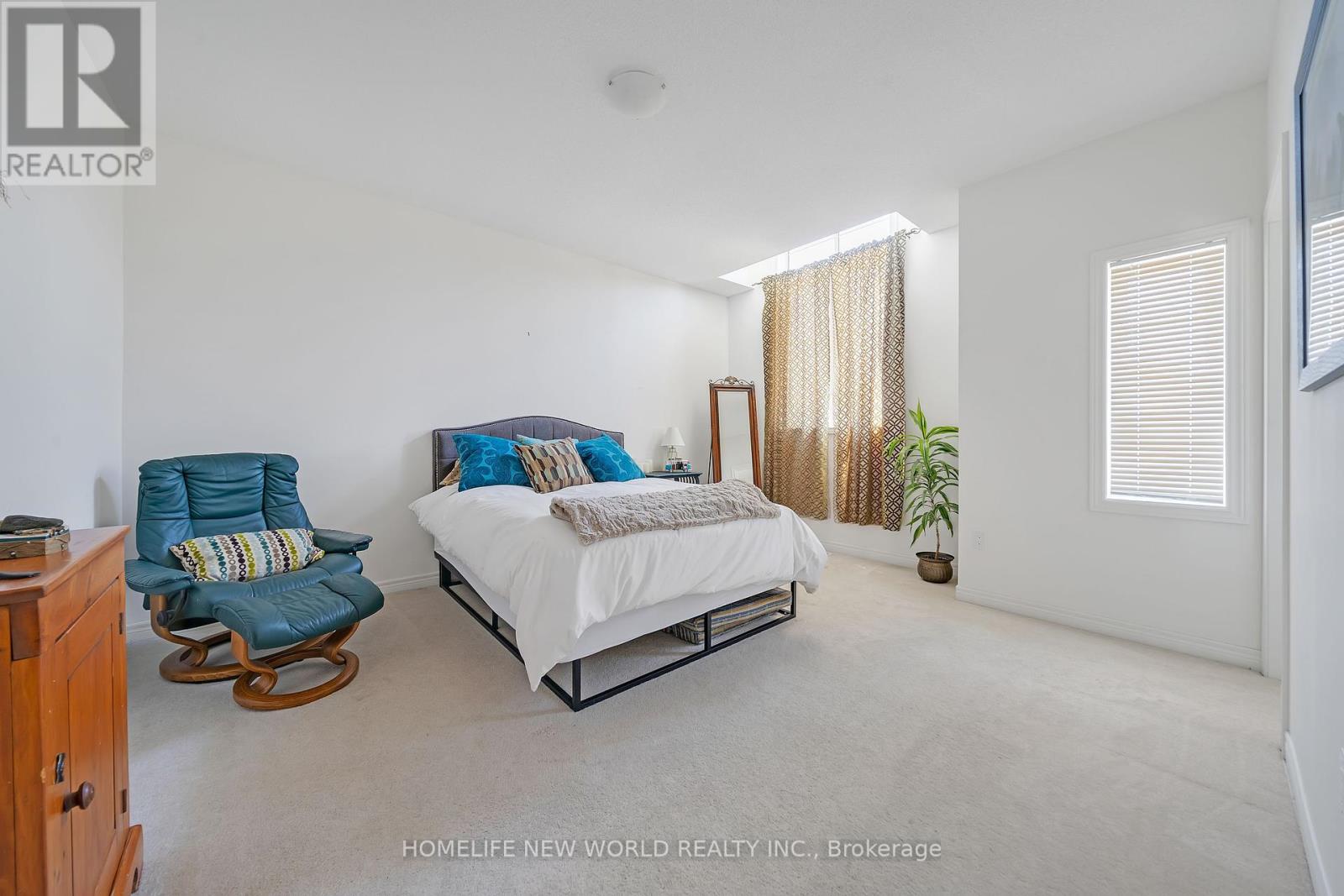3 John Weddell Avenue, East Gwillimbury, Ontario L9N 0P4 (27322820)
3 John Weddell Avenue East Gwillimbury, Ontario L9N 0P4
$1,850,000
Meticulous Detached Home Offers 4220 Sq. Beautiful Living Space. Plus Walk Out Basement* Extra Deep Lot 147Ft. Hardwood Floor On Main Floor, 2nd Floor Family Room Could Be Easily Convert To 5th Bedroom. Beautiful Master Bedroom With 2 Large W/I Closets *9' Ceiling On Main *Family Size Kitchen W/ Island W/ S/S Appliances*Walk Out Basement Backing On To Ravine *Location Close To 404, Go Train, Shopping And More*Lots Of Natural Light* **** EXTRAS **** See Virtual Tour For 3D Tour. Premium Ravine Lot Plus Walk Out Basement!! All Existing Light Fixture, Kitchen Appliances, Garage Door Opener. (id:58332)
Property Details
| MLS® Number | N9266250 |
| Property Type | Single Family |
| Neigbourhood | Sharon Village |
| Community Name | Sharon |
| AmenitiesNearBy | Hospital, Park, Schools |
| CommunityFeatures | Community Centre |
| Features | Conservation/green Belt |
| ParkingSpaceTotal | 4 |
Building
| BathroomTotal | 4 |
| BedroomsAboveGround | 4 |
| BedroomsBelowGround | 1 |
| BedroomsTotal | 5 |
| BasementFeatures | Walk Out |
| BasementType | Full |
| ConstructionStyleAttachment | Detached |
| ExteriorFinish | Stone, Stucco |
| FireplacePresent | Yes |
| FoundationType | Unknown |
| HalfBathTotal | 1 |
| HeatingFuel | Natural Gas |
| HeatingType | Forced Air |
| StoriesTotal | 2 |
| Type | House |
| UtilityWater | Municipal Water |
Parking
| Attached Garage |
Land
| Acreage | No |
| LandAmenities | Hospital, Park, Schools |
| Sewer | Sanitary Sewer |
| SizeDepth | 147 Ft |
| SizeFrontage | 41 Ft |
| SizeIrregular | 41.99 X 147.6 Ft ; Ravine!!! |
| SizeTotalText | 41.99 X 147.6 Ft ; Ravine!!! |
| ZoningDescription | Residential |
https://www.realtor.ca/real-estate/27322820/3-john-weddell-avenue-east-gwillimbury-sharon
Interested?
Contact us for more information
Jie Chen
Broker
201 Consumers Rd., Ste. 205
Toronto, Ontario M2J 4G8




























