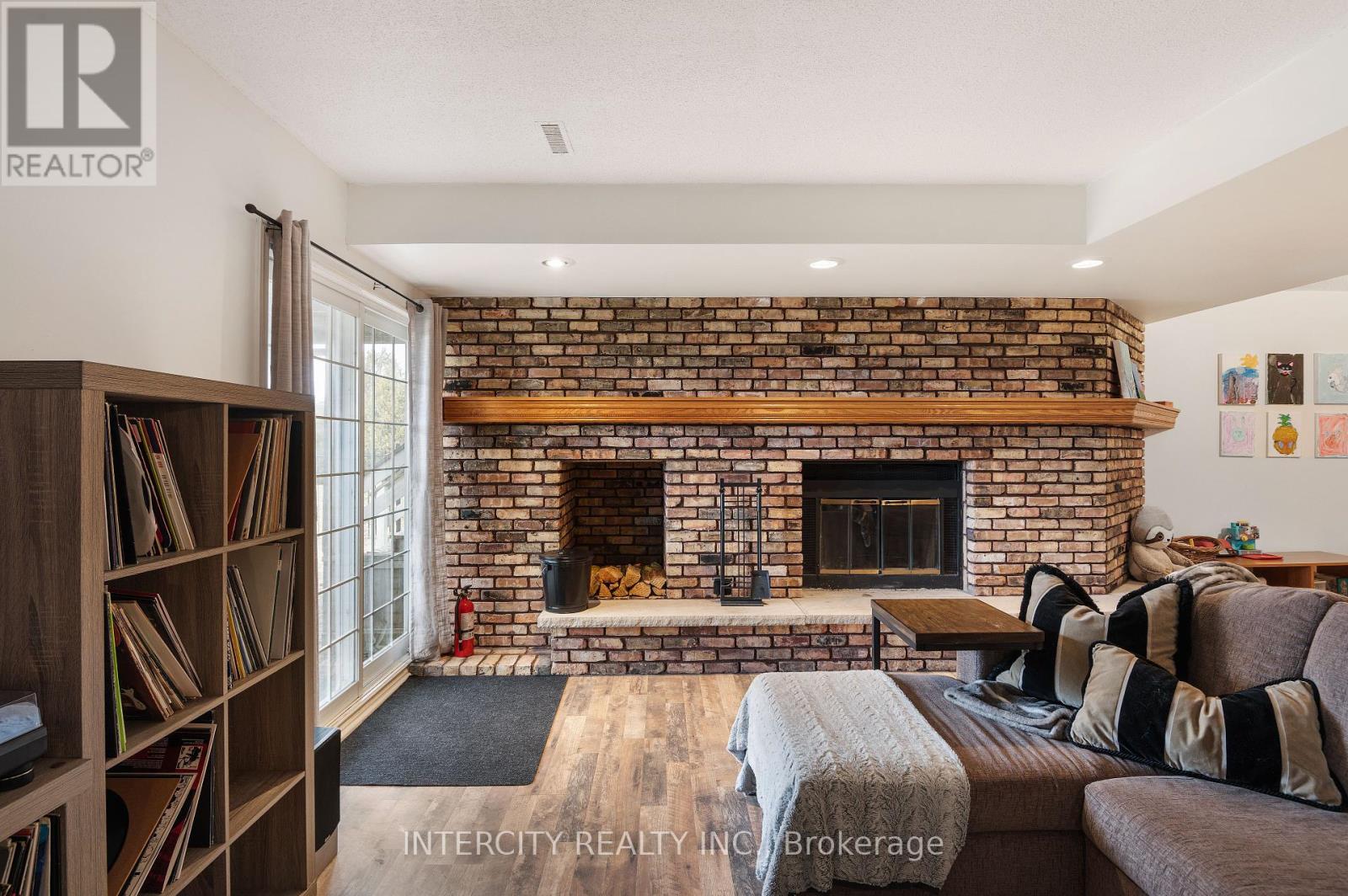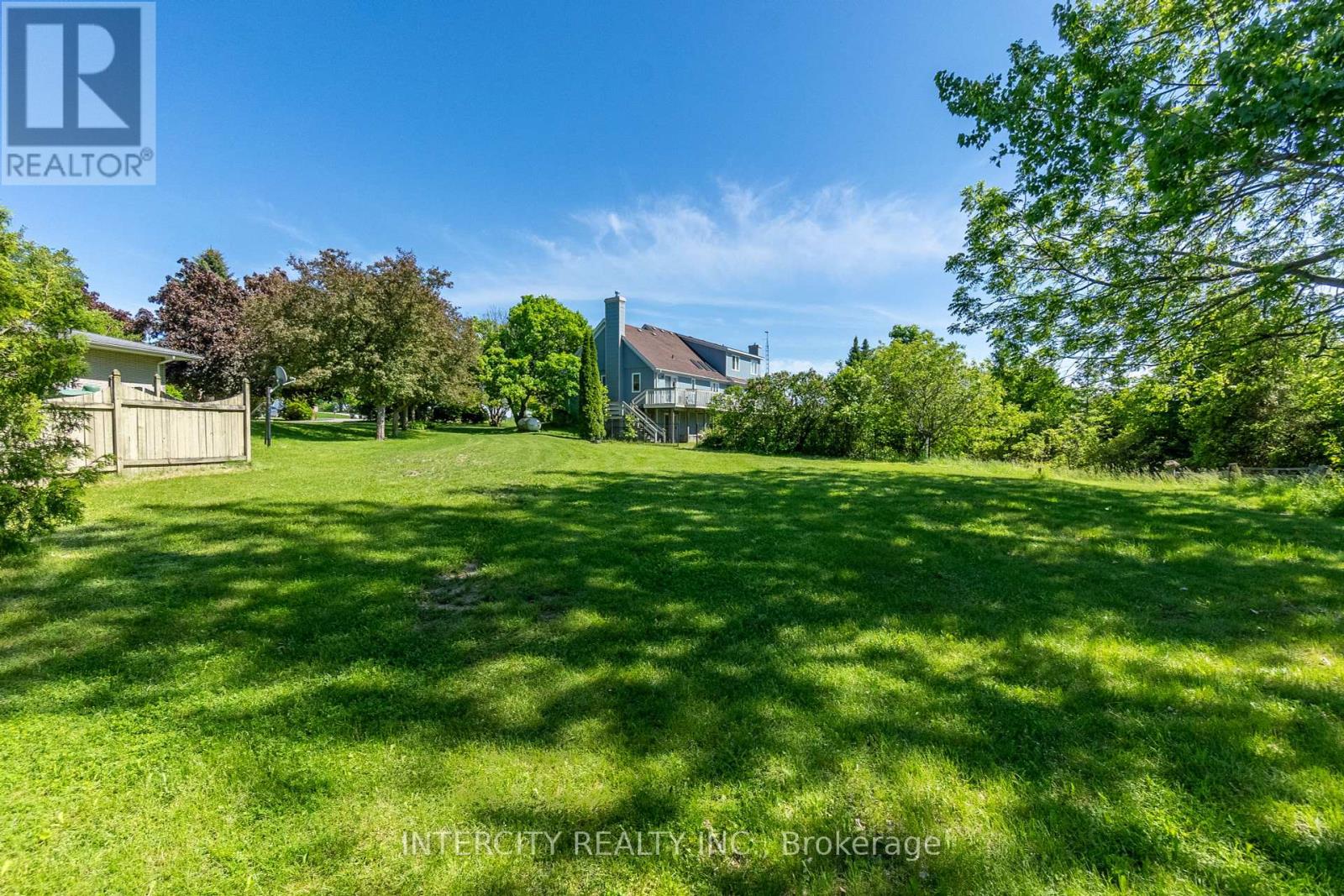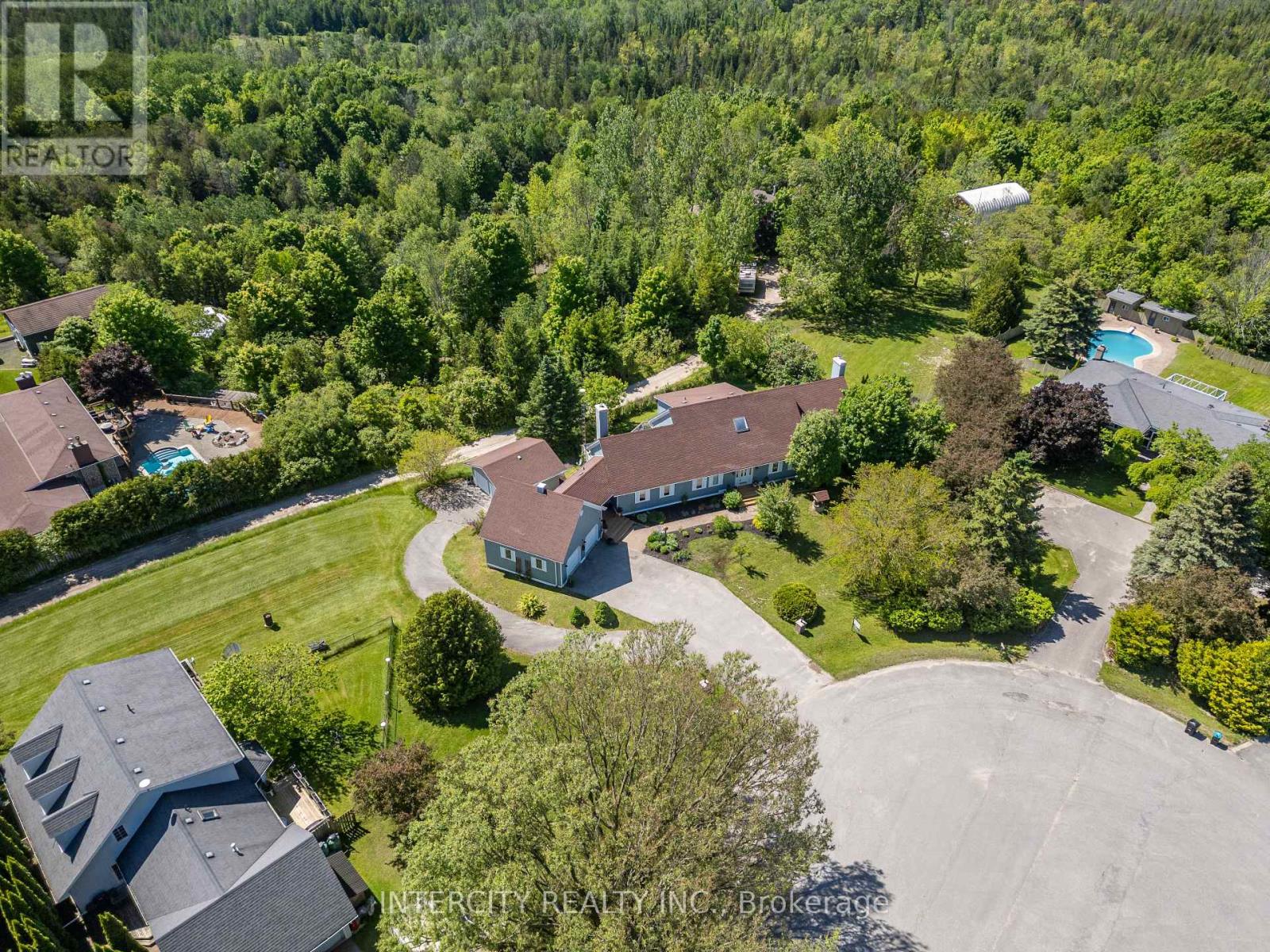3 Algonquin Court, Essa, Ontario L0L 2N0 (27356715)
3 Algonquin Court Essa, Ontario L0L 2N0
$1,449,999
Exceptional 4-Bedroom Bungaloft Nestled On A Serene 3/4-Acre Parcel With A Detached Workshop, Showcasing Breathtaking 4-Season Views Extending To The Niagara Escarpment, Situated On A Tranquil Court. This Residence Boasts Hardwood Floors, Skylight, Crown Molding, Multiple Fireplaces, And Numerous Walkouts. Modern Baths, Including A 5-Piece Ensuite In The Primary Bedroom, Complete With Built-Ins And Walk-Through Closets, Elevate The Living Experience. The Expansive Great Room Features A Stunning Stone Fireplace And Wet Bar. A Newly Renovated Walkout Basement Offering A Spacious Recreation Room, A Sizable Bedroom, A Bath, And A Family-Sized Kitchen Is A Versatile Space Suitable For An In-Law Suite. With Over 6100 Sq Ft Of Living Space Surrounded By Nature, The Residence Provides Access To 25 Acres Of Walking Trails, Minutes To Barrie, Costco, Golf Hwy 400 , Hwy 27 **** EXTRAS **** Geothermal System (Inc. Air Condition) 2023, Newer Windows Main And Second, Drilled Well, Separate 2 Car Detached Garage/ Workshop Total 4 Car Garages, Renovated Baths, Basement 2019. (id:58332)
Property Details
| MLS® Number | N9296085 |
| Property Type | Single Family |
| Community Name | Rural Essa |
| CommunityFeatures | School Bus |
| EquipmentType | Propane Tank |
| Features | Cul-de-sac, Wooded Area, Irregular Lot Size |
| ParkingSpaceTotal | 17 |
| RentalEquipmentType | Propane Tank |
| Structure | Deck, Workshop |
Building
| BathroomTotal | 4 |
| BedroomsAboveGround | 3 |
| BedroomsBelowGround | 1 |
| BedroomsTotal | 4 |
| Amenities | Fireplace(s) |
| Appliances | Water Heater, Central Vacuum, Dishwasher, Dryer, Freezer, Garage Door Opener, Refrigerator, Stove, Washer, Window Coverings |
| BasementDevelopment | Finished |
| BasementFeatures | Walk Out |
| BasementType | N/a (finished) |
| ConstructionStyleAttachment | Detached |
| CoolingType | Central Air Conditioning |
| ExteriorFinish | Wood |
| FireplacePresent | Yes |
| FireplaceTotal | 2 |
| FireplaceType | Woodstove |
| FlooringType | Hardwood, Laminate, Carpeted |
| FoundationType | Unknown |
| HalfBathTotal | 1 |
| HeatingType | Forced Air |
| StoriesTotal | 1 |
| Type | House |
Parking
| Attached Garage |
Land
| Acreage | No |
| FenceType | Fenced Yard |
| Sewer | Septic System |
| SizeDepth | 322 Ft ,10 In |
| SizeFrontage | 132 Ft ,9 In |
| SizeIrregular | 132.81 X 322.88 Ft ; 322.88ftx 397.07ftx 137.63ftx 132.81ft |
| SizeTotalText | 132.81 X 322.88 Ft ; 322.88ftx 397.07ftx 137.63ftx 132.81ft|1/2 - 1.99 Acres |
| ZoningDescription | Residential |
Rooms
| Level | Type | Length | Width | Dimensions |
|---|---|---|---|---|
| Second Level | Bedroom 2 | 5.02 m | 3.35 m | 5.02 m x 3.35 m |
| Second Level | Bedroom 3 | 4.3 m | 3.33 m | 4.3 m x 3.33 m |
| Lower Level | Recreational, Games Room | 9 m | 8 m | 9 m x 8 m |
| Lower Level | Living Room | 4.5 m | 4.5 m | 4.5 m x 4.5 m |
| Lower Level | Bedroom 4 | 4.57 m | 7 m | 4.57 m x 7 m |
| Lower Level | Kitchen | 8 m | 4 m | 8 m x 4 m |
| Main Level | Family Room | 7.67 m | 6.49 m | 7.67 m x 6.49 m |
| Main Level | Kitchen | 7.64 m | 4.11 m | 7.64 m x 4.11 m |
| Main Level | Living Room | 4.23 m | 6.11 m | 4.23 m x 6.11 m |
| Main Level | Dining Room | 4.23 m | 3.92 m | 4.23 m x 3.92 m |
| Main Level | Office | 4.23 m | 3.17 m | 4.23 m x 3.17 m |
| Main Level | Primary Bedroom | 5.8 m | 3.93 m | 5.8 m x 3.93 m |
Utilities
| Cable | Available |
https://www.realtor.ca/real-estate/27356715/3-algonquin-court-essa-rural-essa
Interested?
Contact us for more information
Michele Andrea Denniston
Broker
3600 Langstaff Rd., Ste14
Vaughan, Ontario L4L 9E7



































