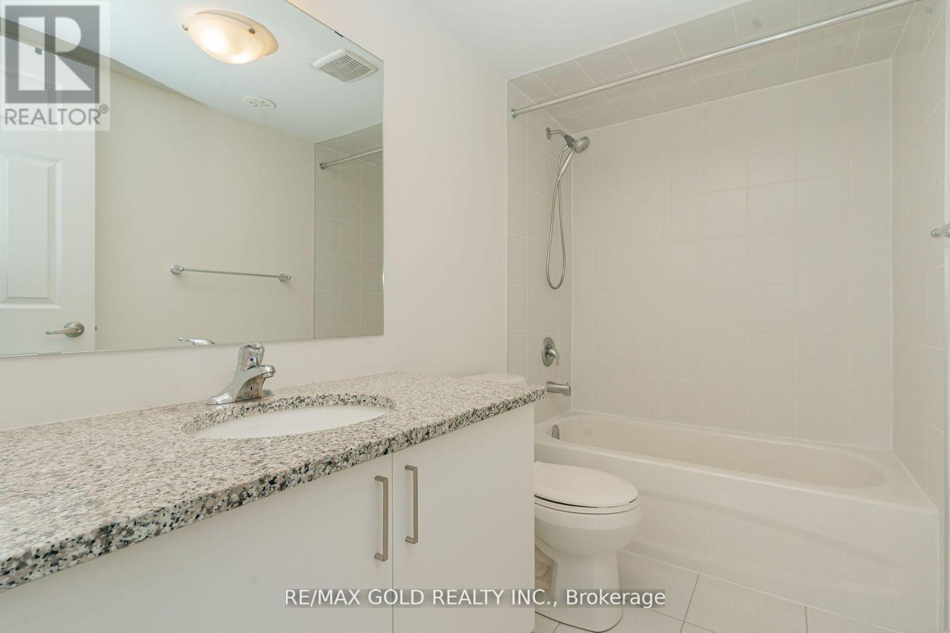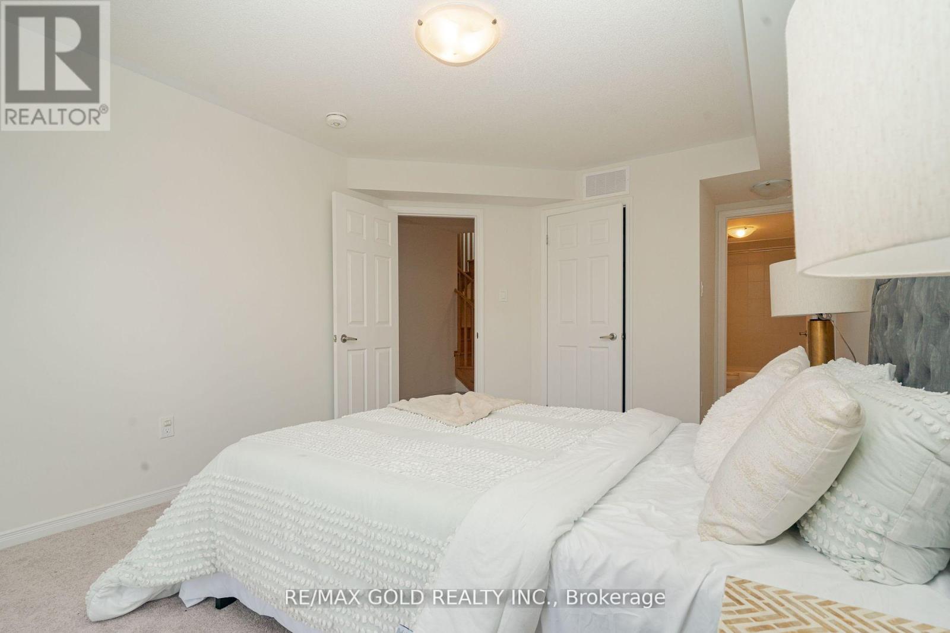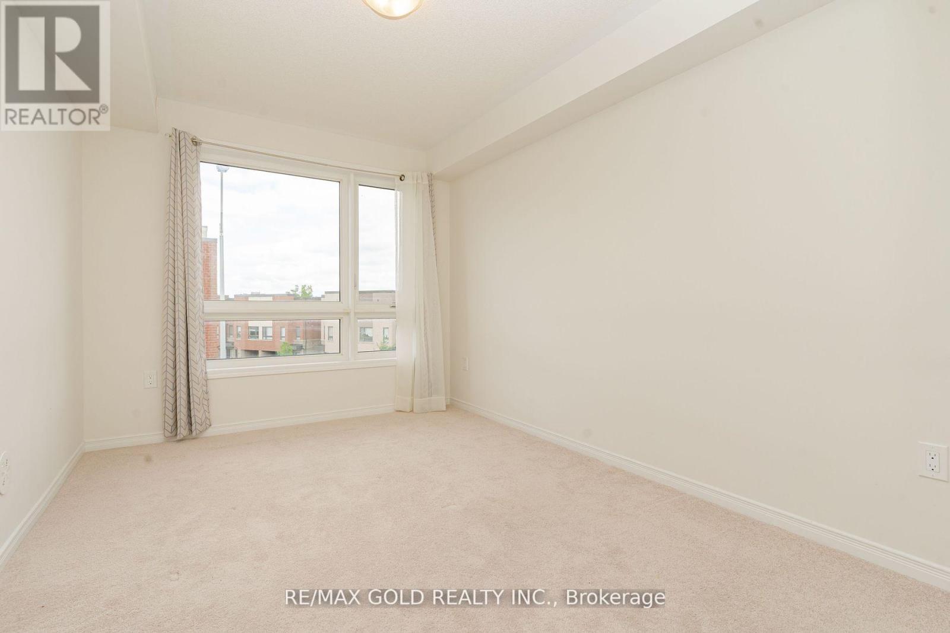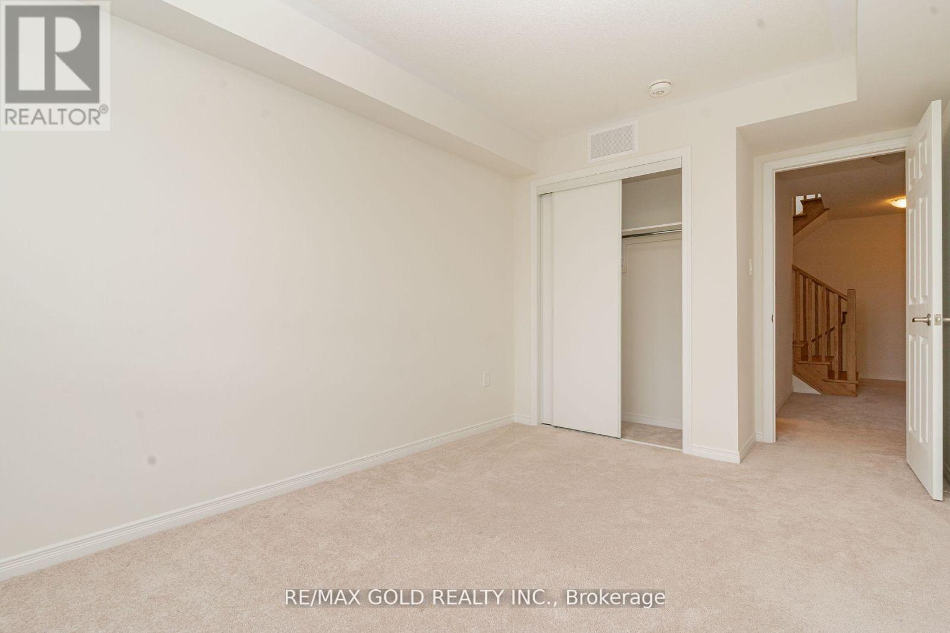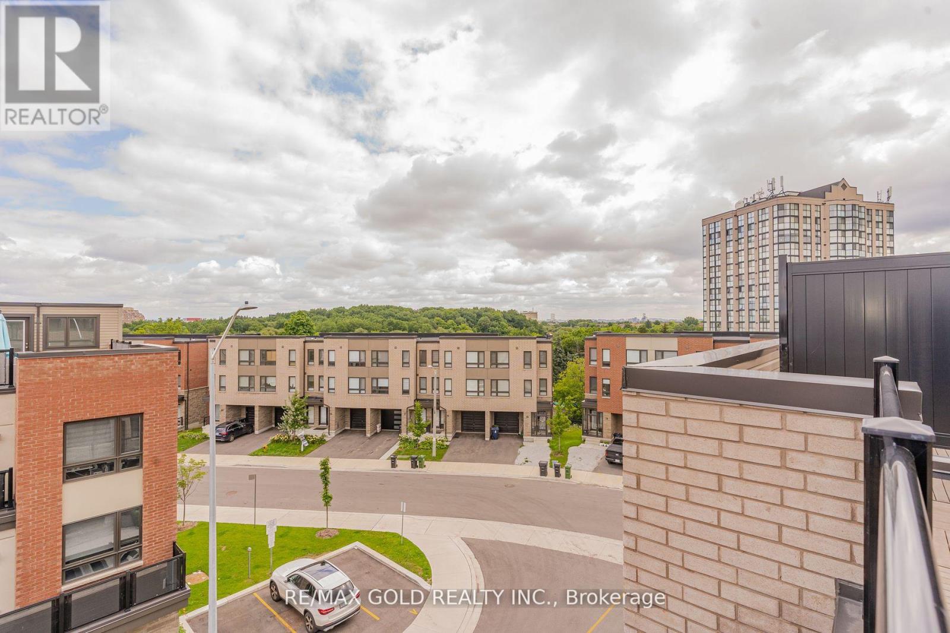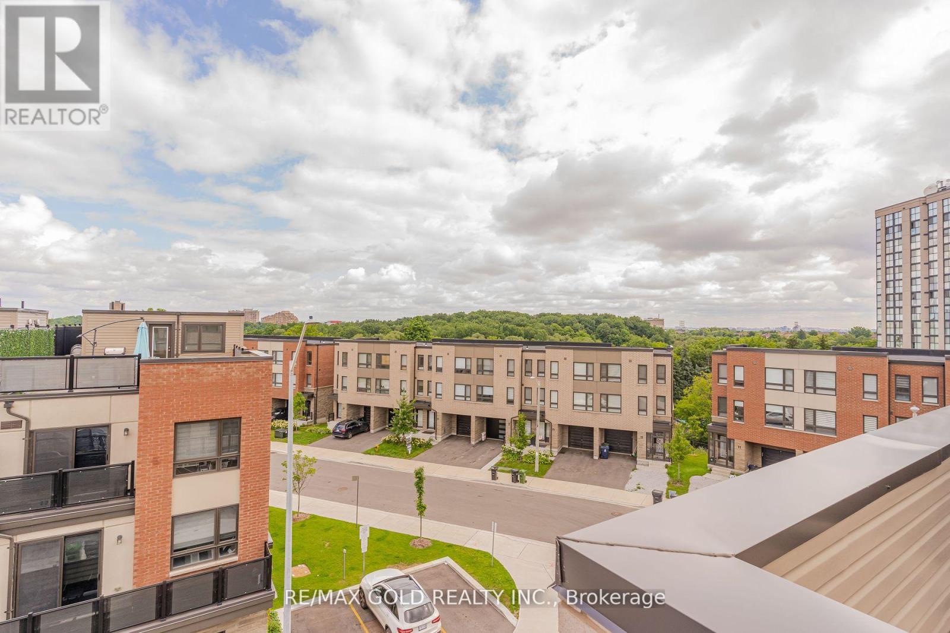3 – 622 Rexdale Boulevard, Toronto (West Humber-Clairville), Ontario M9W 0G1 (27304584)
3 - 622 Rexdale Boulevard Toronto (West Humber-Clairville), Ontario M9W 0G1
$858,888Maintenance, Parking
$268.83 Monthly
Maintenance, Parking
$268.83 MonthlyBeautiful 3 Bedrooms Condo Townhome With Modern Finishes And Breathtaking Private Rooftop Terrace For Family Gatherings, BBQ's, Natural Gas Line For BBQ. Modest Layout Featuring An Open Concept Living/Dining/ Kitchen+1Br. With Balcony On The Main, Master Bedroom With Ensuite Bathroom And Balcony. 1 Car Garage And Visitor Parking. Close To Woodbine Race Track , Woodbine Mall, Humber College, Etobicoke Hospital, Parks , Toronto Pearson Airport & Highways 427, 401, Hwy 27. TTC At Your Front Door, other garage space is for next door owner. This Is A Great Opportunity, Don't Miss This One! **** EXTRAS **** S/S Fridge, S/S Stove, S/S Rangehood, B/I Dishwasher, Washer/Dryer. All Electrical Light Fixtures, Garage opener remote. (id:58332)
Property Details
| MLS® Number | W9259436 |
| Property Type | Single Family |
| Neigbourhood | Etobicoke |
| Community Name | West Humber-Clairville |
| AmenitiesNearBy | Hospital, Park, Public Transit, Schools |
| CommunityFeatures | Pet Restrictions |
| Features | In Suite Laundry |
| ParkingSpaceTotal | 1 |
Building
| BathroomTotal | 3 |
| BedroomsAboveGround | 3 |
| BedroomsTotal | 3 |
| Amenities | Visitor Parking |
| CoolingType | Central Air Conditioning |
| ExteriorFinish | Brick |
| FlooringType | Laminate, Carpeted, Tile |
| HalfBathTotal | 1 |
| HeatingFuel | Natural Gas |
| HeatingType | Forced Air |
| StoriesTotal | 3 |
| Type | Row / Townhouse |
Parking
| Attached Garage |
Land
| Acreage | No |
| LandAmenities | Hospital, Park, Public Transit, Schools |
Rooms
| Level | Type | Length | Width | Dimensions |
|---|---|---|---|---|
| Second Level | Bedroom 2 | 3.38 m | 2.74 m | 3.38 m x 2.74 m |
| Third Level | Primary Bedroom | 4.75 m | 3.39 m | 4.75 m x 3.39 m |
| Third Level | Bedroom 3 | 3.1 m | 3.31 m | 3.1 m x 3.31 m |
| Main Level | Living Room | 4.87 m | 4.41 m | 4.87 m x 4.41 m |
| Main Level | Dining Room | 4.87 m | 4.41 m | 4.87 m x 4.41 m |
| Main Level | Kitchen | 3.77 m | 2.09 m | 3.77 m x 2.09 m |
| Upper Level | Utility Room | 1.72 m | 3.31 m | 1.72 m x 3.31 m |
| Upper Level | Other | Measurements not available |
Interested?
Contact us for more information
Ben Aujla
Salesperson
2720 North Park Drive #201
Brampton, Ontario L6S 0E9






















