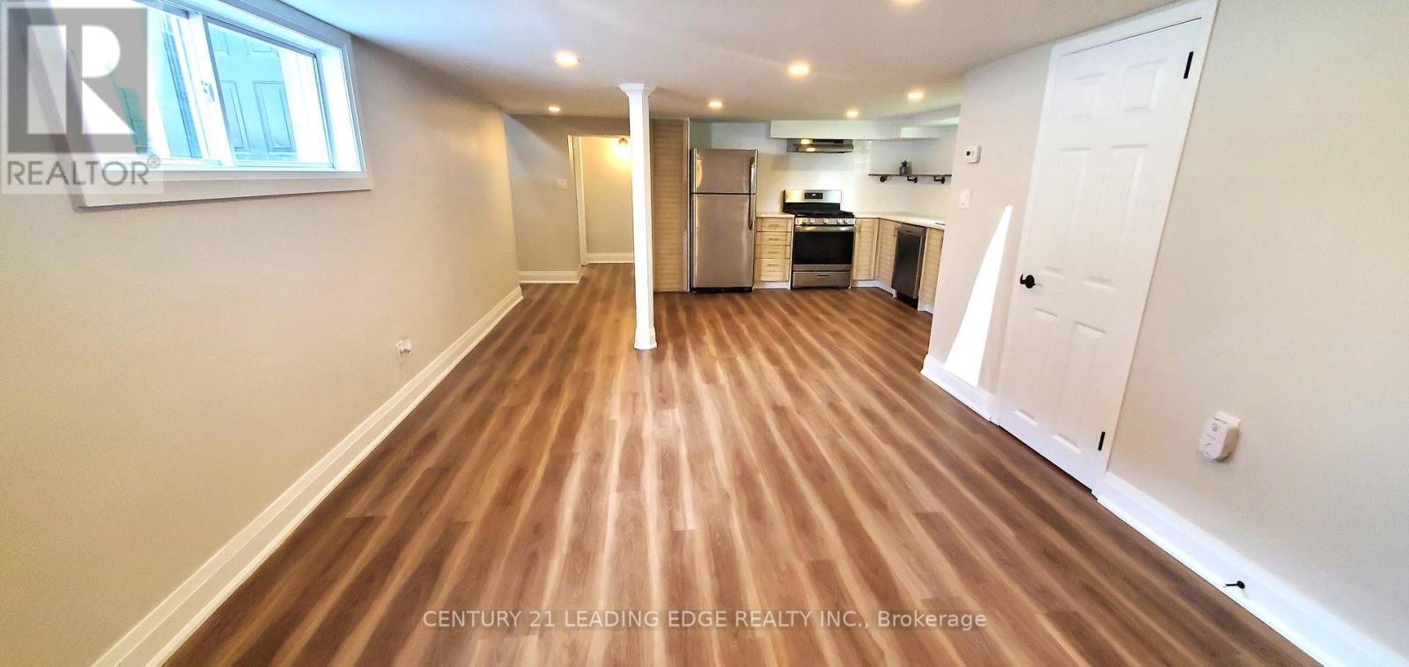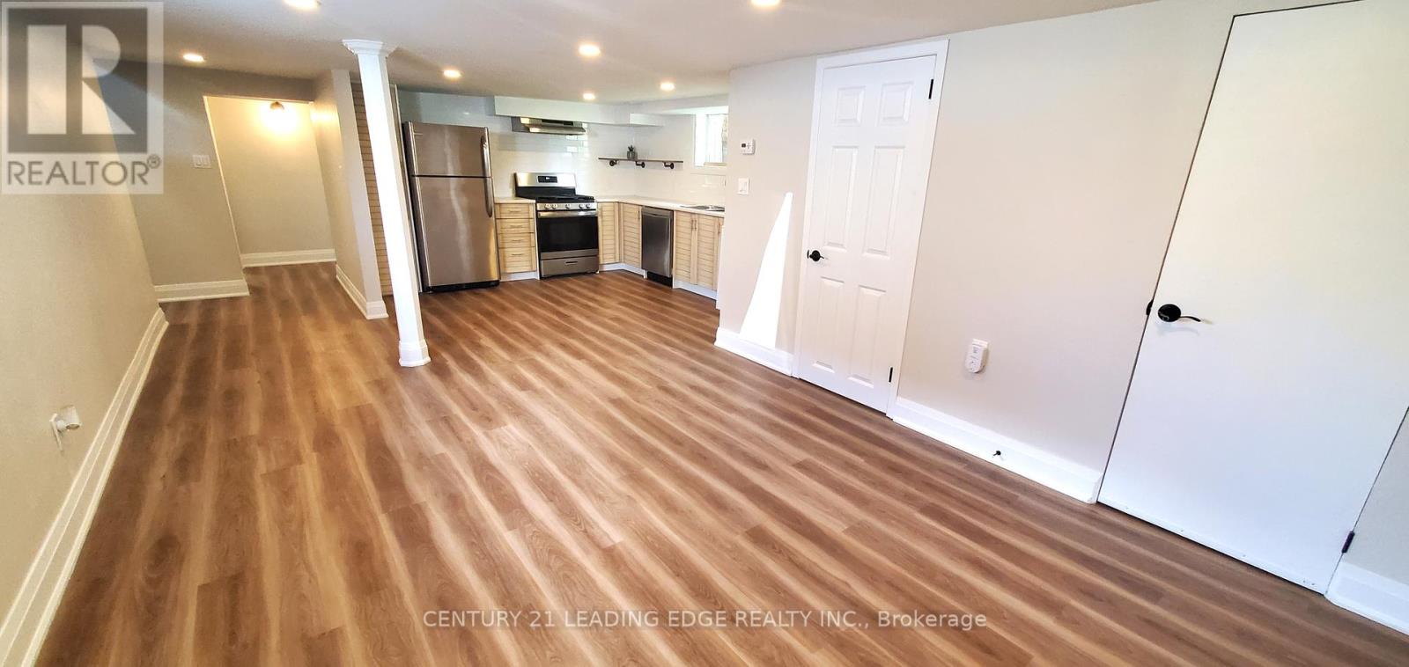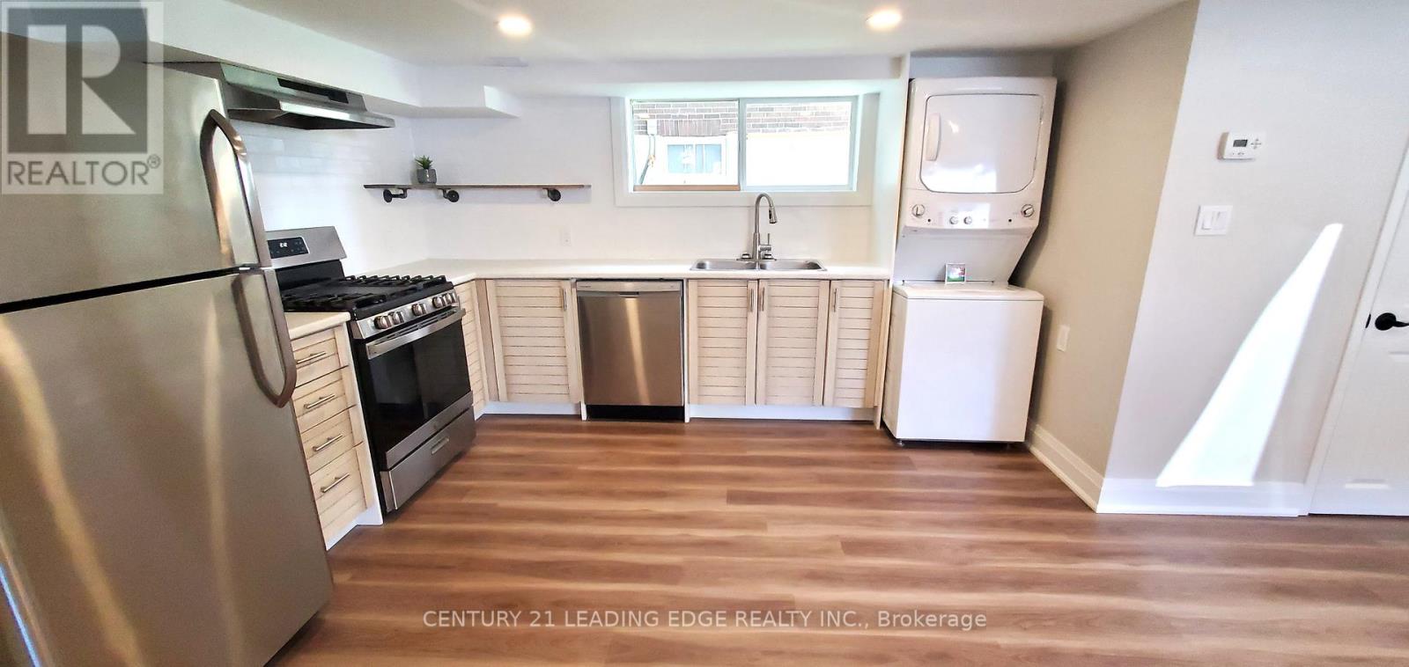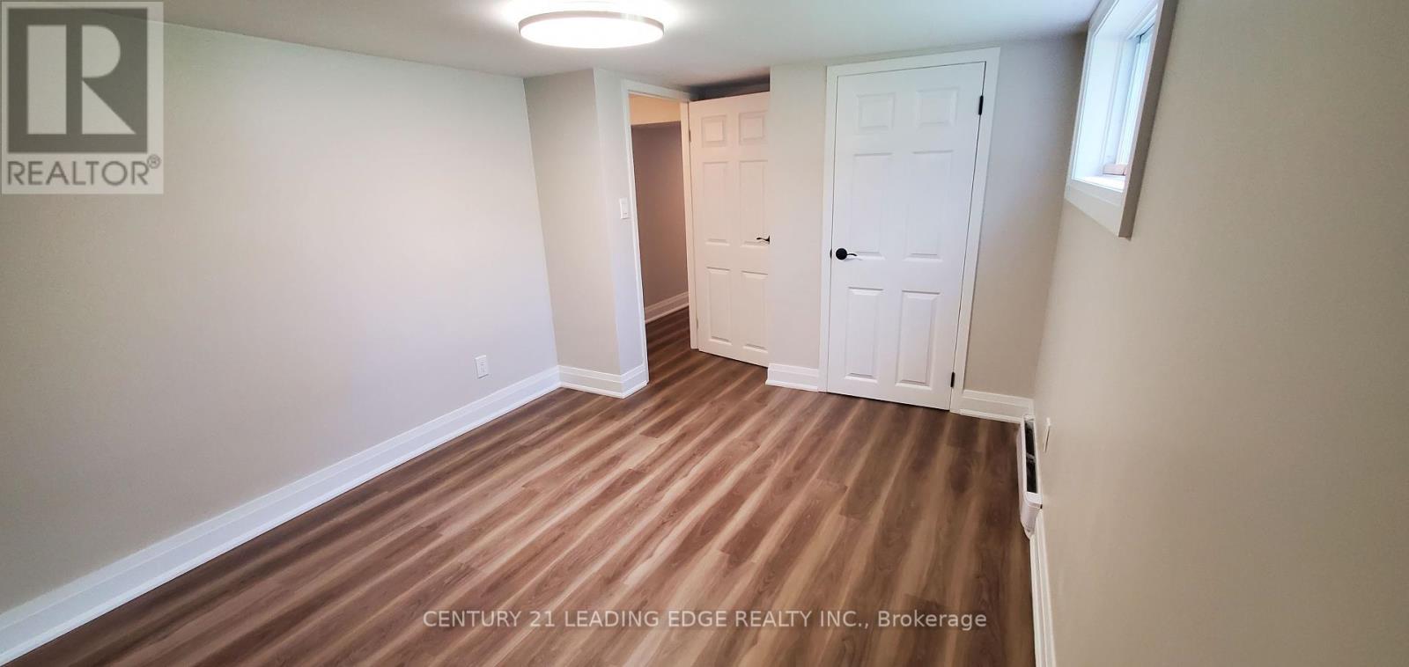3 – 485 Howard Street, Oshawa, Ontario L1H 4Y8 (27147559)
3 - 485 Howard Street Oshawa, Ontario L1H 4Y8
$1,975 Monthly
Bright, Spacious & Modern. Newly Renovated. Huge Living & Dining Room with 2 large Above Grade Windows and Cozy Gas Fireplace. Updated Kitchen with Pantry, S/S Appliances, Double Sink, Large Above Grade Window. 2 Generous Sized Bedrooms with Full Closets & Above Grade Windows. Ensuite Laundry. 1 Car Parking. Self Contained Unit with 1 Parking Spot. Huge Back Yard. Quiet Residential Street. Landlord pays Water Bill. Programmable Thermostat. Just Steps to Transit, 4 min to 401, 6 Min to Oshawa Go, 7 min to Lakeridge Hospital, 6 min to Shopping & Amenities, 14 min to UOIT, 13 min to Durham College. Go Bus Route nearby. **** EXTRAS **** Landlord handles snow removal and grass cutting. Tenant pays Hydro, Gas, Water Heater Rental, Cable & Internet. Water Included. No pets. No smoking. Great Landlord's & Neighbours. Available Immediately & Move in ready. (id:58332)
Property Details
| MLS® Number | E9020046 |
| Property Type | Single Family |
| Neigbourhood | Central |
| Community Name | Central |
| AmenitiesNearBy | Hospital, Public Transit |
| ParkingSpaceTotal | 1 |
Building
| BathroomTotal | 1 |
| BedroomsAboveGround | 2 |
| BedroomsTotal | 2 |
| Appliances | Dishwasher, Dryer, Refrigerator, Stove, Washer |
| BasementFeatures | Apartment In Basement, Separate Entrance |
| BasementType | N/a |
| ExteriorFinish | Vinyl Siding |
| FireplacePresent | Yes |
| FlooringType | Tile, Vinyl |
| HeatingFuel | Electric |
| HeatingType | Baseboard Heaters |
| StoriesTotal | 2 |
| Type | Triplex |
| UtilityWater | Municipal Water |
Land
| Acreage | No |
| FenceType | Fenced Yard |
| LandAmenities | Hospital, Public Transit |
| Sewer | Sanitary Sewer |
| SizeDepth | 106 Ft |
| SizeFrontage | 50 Ft |
| SizeIrregular | 50 X 106 Ft |
| SizeTotalText | 50 X 106 Ft |
Rooms
| Level | Type | Length | Width | Dimensions |
|---|---|---|---|---|
| Basement | Foyer | 1.73 m | 1.06 m | 1.73 m x 1.06 m |
| Basement | Living Room | 4.95 m | 3.45 m | 4.95 m x 3.45 m |
| Basement | Dining Room | 4.95 m | 3.45 m | 4.95 m x 3.45 m |
| Basement | Kitchen | 3.45 m | 3.73 m | 3.45 m x 3.73 m |
| Basement | Primary Bedroom | 3.73 m | 3.71 m | 3.73 m x 3.71 m |
| Basement | Bedroom 2 | 3.73 m | 2.97 m | 3.73 m x 2.97 m |
https://www.realtor.ca/real-estate/27147559/3-485-howard-street-oshawa-central
Interested?
Contact us for more information
Veronica Seneviratne
Salesperson
408 Dundas St West
Whitby, Ontario L1N 2M7










































