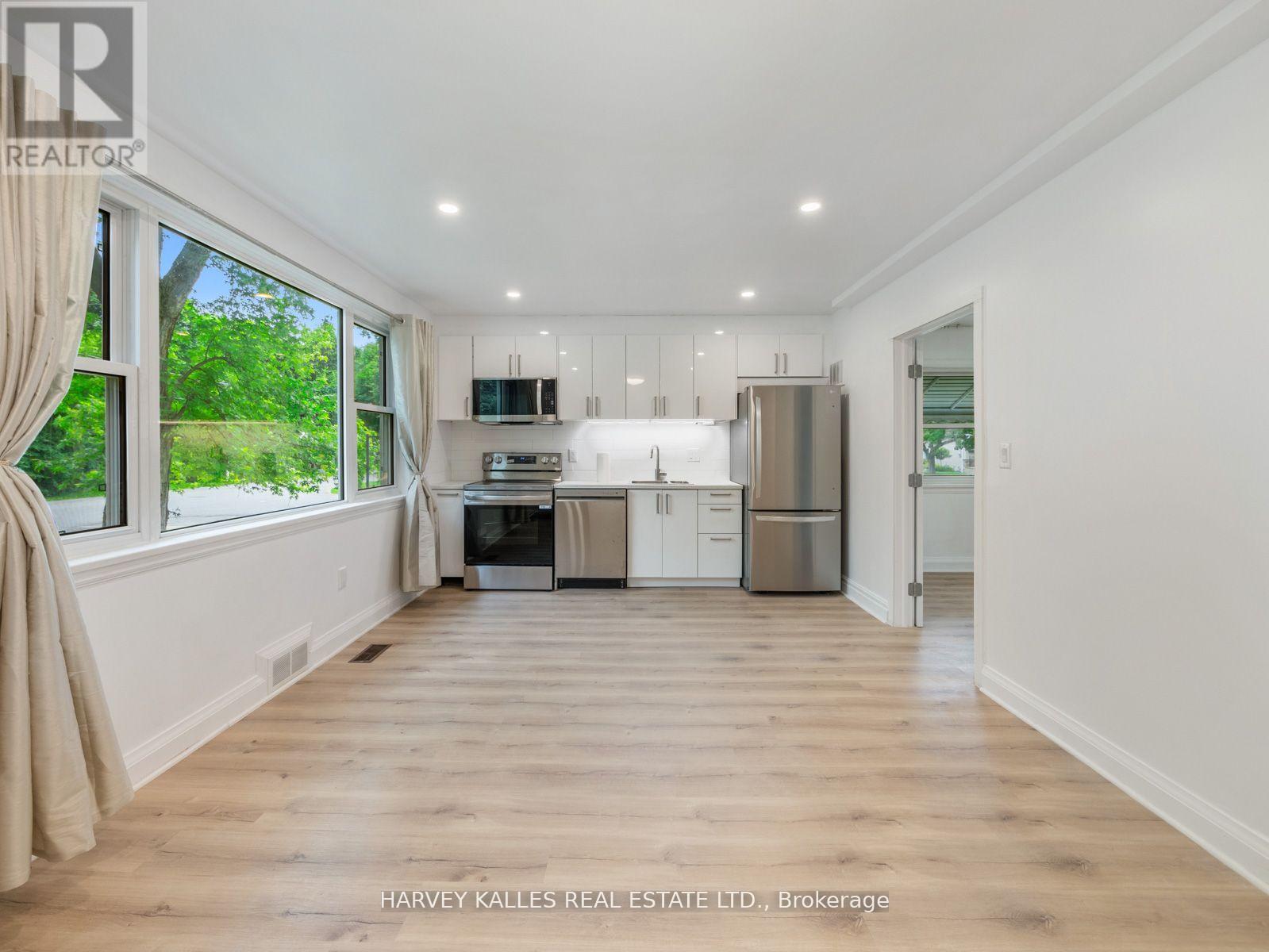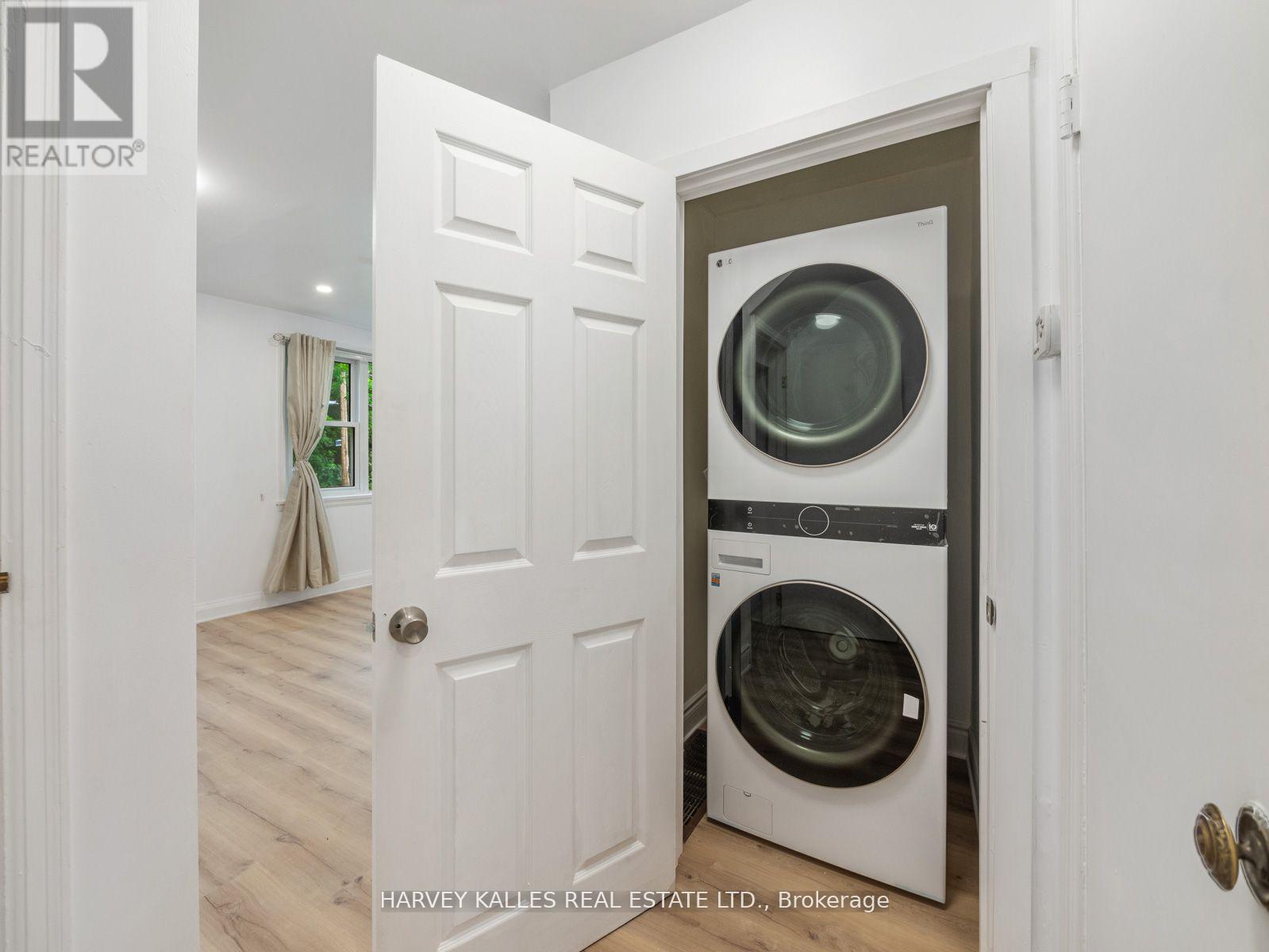3 – 12 Gibson Avenue, Toronto (Thistletown-Beaumonde Heights), Ontario M9V 2S6 (27532712)
3 - 12 Gibson Avenue Toronto (Thistletown-Beaumonde Heights), Ontario M9V 2S6
$2,750 Monthly
Spacious 3-bedroom, 1-bathroom unit at 12 Gibson Ave. This newly renovated home features elegant laminate flooring throughout and a generous open-concept living area with a kitchen equipped with brand-new stainless steel appliances, including a fridge, stove, dishwasher, and built-in microwave. Enjoy the convenience of in-unit laundry and a thoughtfully designed 3-piece Jack and Jill bathroom accessible from both the bedroom and living room. Two additional well-sized bedrooms on the lower level provide ample space and privacy. Conveniently located well-sized bedrooms on the lower level provide ample space and privacy. Conveniently located **** EXTRAS **** SS Appl: (fridge, stove, dishwasher, micro,), ensuite laundry, 2 tandem parking avail. @ $100 per mo extra. Tenant pays phone & 30% of heat, hydro, water of the whole house. Includes internet. 1 small harmless pet allowed & no smokers. (id:58332)
Property Details
| MLS® Number | W9393054 |
| Property Type | Single Family |
| Community Name | Thistletown-Beaumonde Heights |
| AmenitiesNearBy | Park, Public Transit, Schools |
| ParkingSpaceTotal | 2 |
Building
| BathroomTotal | 1 |
| BedroomsAboveGround | 3 |
| BedroomsTotal | 3 |
| BasementDevelopment | Finished |
| BasementType | N/a (finished) |
| ConstructionStyleAttachment | Detached |
| CoolingType | Central Air Conditioning |
| ExteriorFinish | Stone, Stucco |
| FlooringType | Laminate |
| HeatingFuel | Natural Gas |
| HeatingType | Forced Air |
| StoriesTotal | 2 |
| Type | House |
| UtilityWater | Municipal Water |
Land
| Acreage | No |
| LandAmenities | Park, Public Transit, Schools |
| Sewer | Sanitary Sewer |
| SurfaceWater | River/stream |
Rooms
| Level | Type | Length | Width | Dimensions |
|---|---|---|---|---|
| Basement | Bedroom 2 | 3.37 m | 2.7 m | 3.37 m x 2.7 m |
| Basement | Bedroom 3 | 3.15 m | 3 m | 3.15 m x 3 m |
| Main Level | Living Room | 5.86 m | 3.66 m | 5.86 m x 3.66 m |
| Main Level | Dining Room | 5.86 m | 3.66 m | 5.86 m x 3.66 m |
| Main Level | Kitchen | 5.86 m | 3.66 m | 5.86 m x 3.66 m |
| Main Level | Bedroom | 3.66 m | 3.1 m | 3.66 m x 3.1 m |
Interested?
Contact us for more information
Robert Swiatkowski
Salesperson
2145 Avenue Road
Toronto, Ontario M5M 4B2
Errol Paulicpulle
Salesperson
2145 Avenue Road
Toronto, Ontario M5M 4B2























