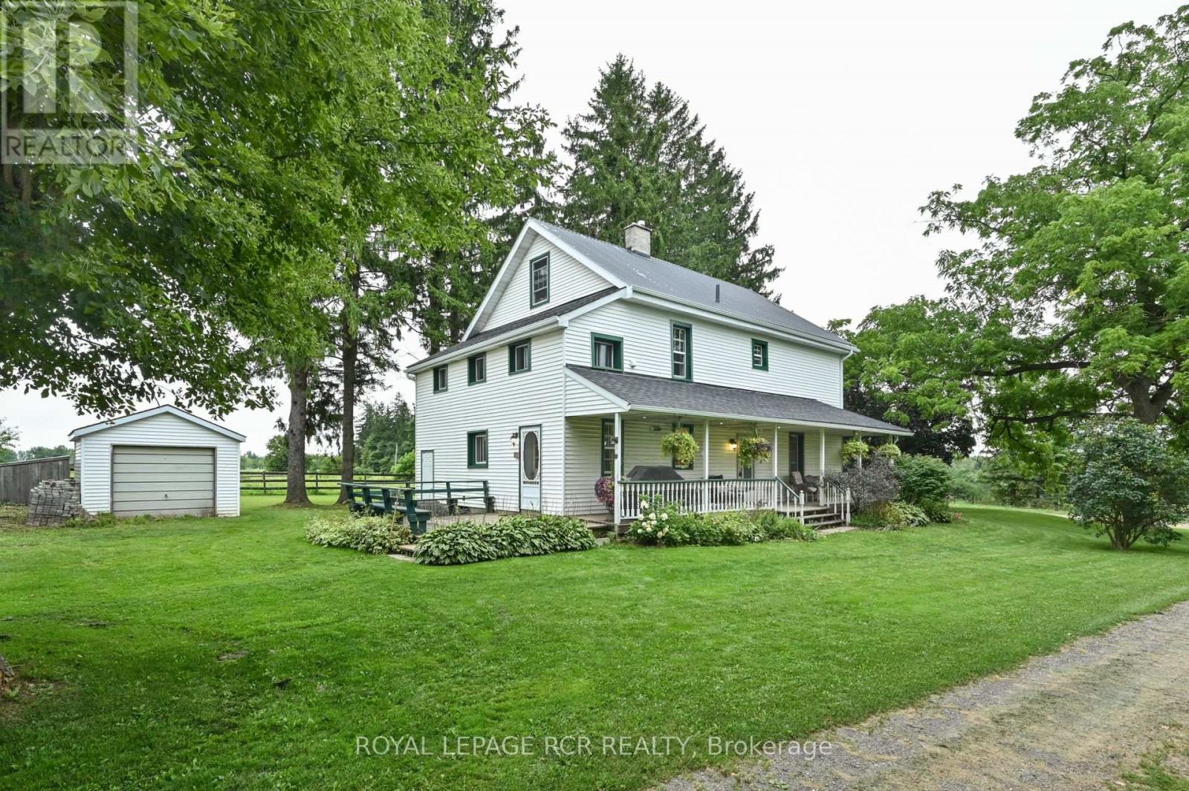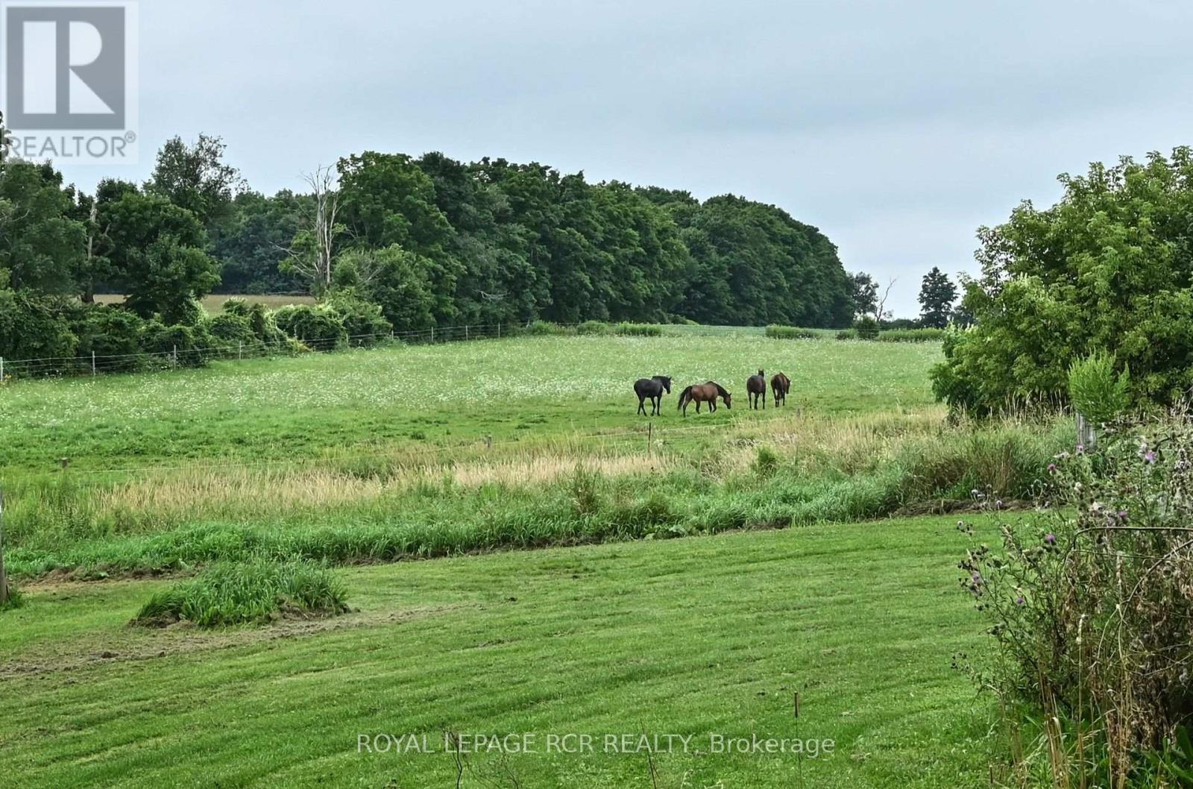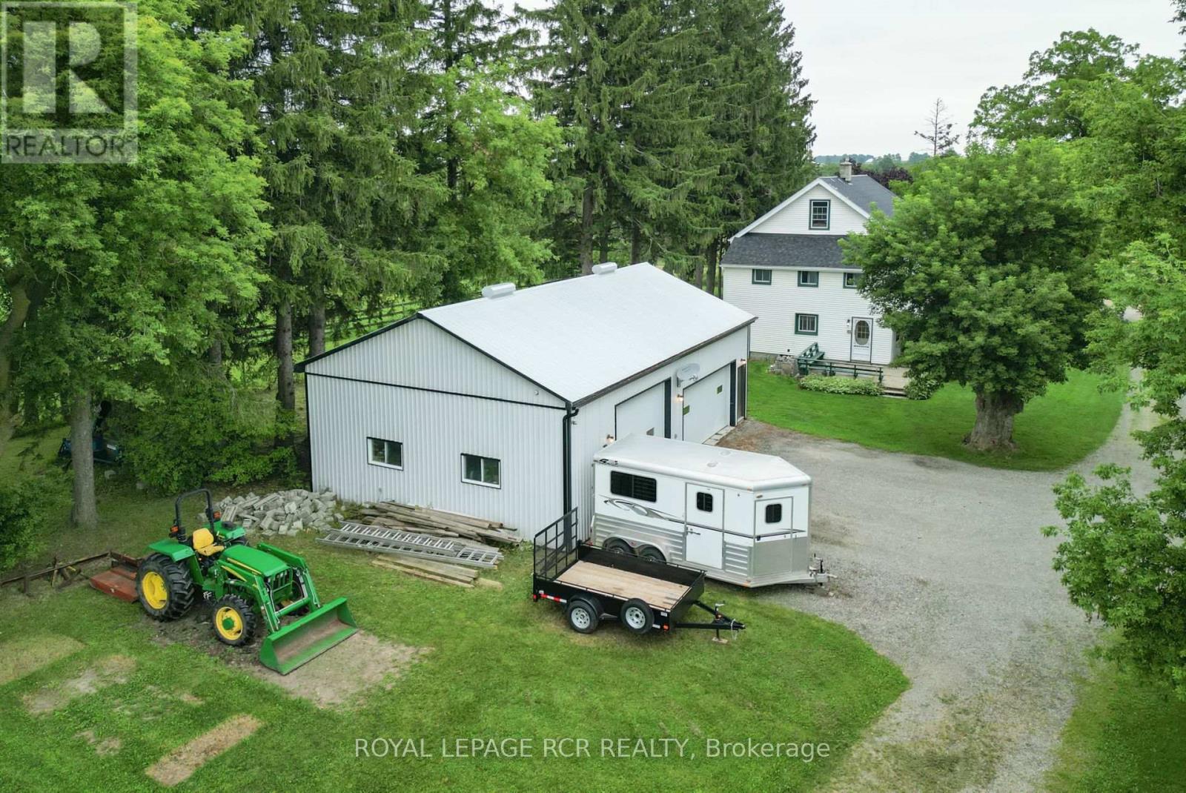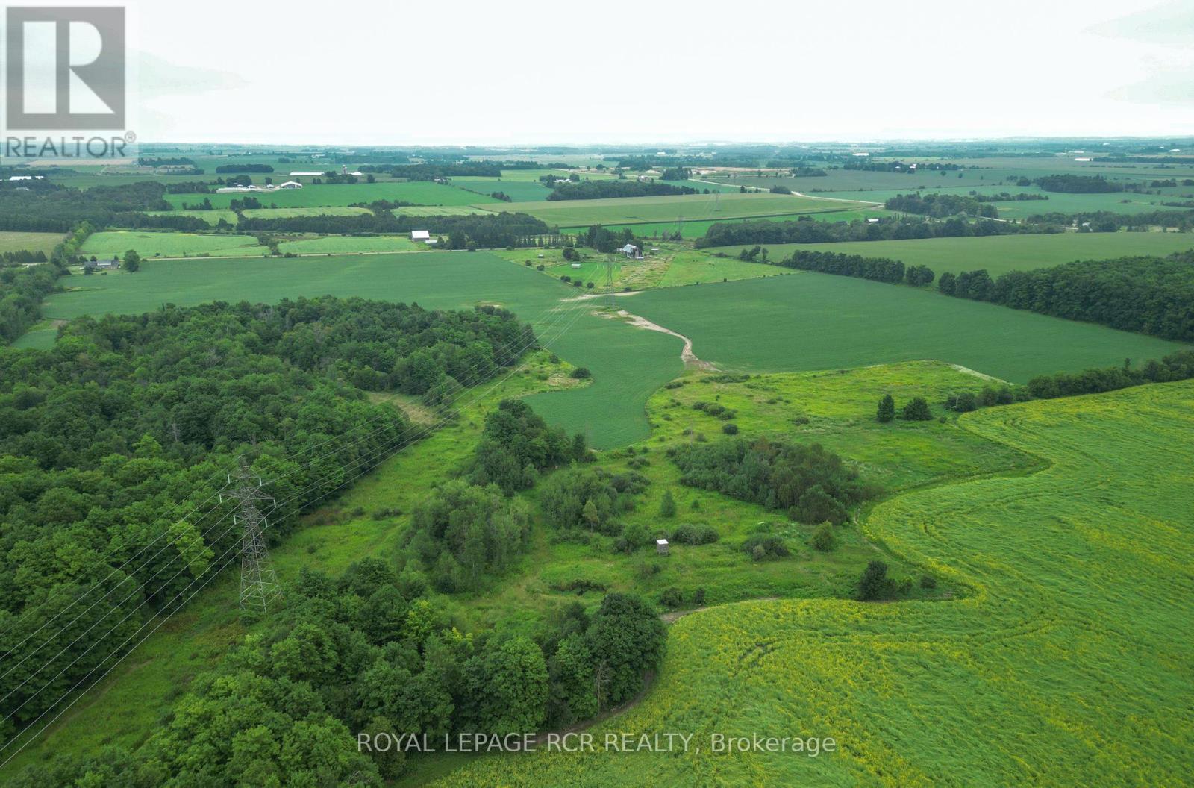294066 8th Line, Amaranth, Ontario L9W 0J8 (27280847)
294066 8th Line Amaranth, Ontario L9W 0J8
4 Bedroom
2 Bathroom
Fireplace
Forced Air
Acreage
$2,990,000
Beautiful working horse farm in the heart of Amaranth - minutes to Orangeville, HWY 10. 4 bedroom farm house that has seen many renos c/w large principle rooms, 2 staircases, large country porch and the list goes on. Large barn with set up for horses with paddock areas - large 30x40 steel shed with 2 roll up doors. The 97+ acres is made up of approx. 15 acres of bush with trails, 65 acres of great farmland rented to local farmer - These farms are rare, don't delay. (id:58332)
Property Details
| MLS® Number | X9250469 |
| Property Type | Single Family |
| Community Name | Rural Amaranth |
| Features | Wooded Area, Rolling |
| ParkingSpaceTotal | 12 |
| Structure | Barn, Paddocks/corralls |
Building
| BathroomTotal | 2 |
| BedroomsAboveGround | 4 |
| BedroomsTotal | 4 |
| Appliances | Dishwasher, Dryer, Refrigerator, Stove, Washer |
| BasementType | Full |
| ConstructionStyleAttachment | Detached |
| ExteriorFinish | Aluminum Siding |
| FireplacePresent | Yes |
| FlooringType | Hardwood |
| FoundationType | Unknown |
| HalfBathTotal | 1 |
| HeatingFuel | Propane |
| HeatingType | Forced Air |
| StoriesTotal | 3 |
| Type | House |
Parking
| Detached Garage |
Land
| Acreage | Yes |
| Sewer | Septic System |
| SizeFrontage | 98.7 M |
| SizeIrregular | 98.7 Acre ; More Or Less |
| SizeTotalText | 98.7 Acre ; More Or Less|50 - 100 Acres |
Rooms
| Level | Type | Length | Width | Dimensions |
|---|---|---|---|---|
| Second Level | Primary Bedroom | 3.84 m | 4.54 m | 3.84 m x 4.54 m |
| Second Level | Bedroom 2 | 3.41 m | 3.96 m | 3.41 m x 3.96 m |
| Second Level | Bedroom 3 | 3.41 m | 3.53 m | 3.41 m x 3.53 m |
| Second Level | Bedroom 4 | 3.16 m | 3.74 m | 3.16 m x 3.74 m |
| Second Level | Laundry Room | 2.07 m | 8.83 m | 2.07 m x 8.83 m |
| Third Level | Recreational, Games Room | Measurements not available | ||
| Main Level | Kitchen | 3.65 m | 3.81 m | 3.65 m x 3.81 m |
| Main Level | Mud Room | 1.82 m | 2.7 m | 1.82 m x 2.7 m |
| Main Level | Family Room | 3.81 m | 5.48 m | 3.81 m x 5.48 m |
| Main Level | Living Room | 3.5 m | 6.96 m | 3.5 m x 6.96 m |
| Main Level | Dining Room | 3.16 m | 6.96 m | 3.16 m x 6.96 m |
https://www.realtor.ca/real-estate/27280847/294066-8th-line-amaranth-rural-amaranth
Interested?
Contact us for more information
Allan Riddell
Salesperson
Royal LePage Rcr Realty
7 Victoria St. West, Po Box 759
Alliston, Ontario L9R 1V9
7 Victoria St. West, Po Box 759
Alliston, Ontario L9R 1V9








































