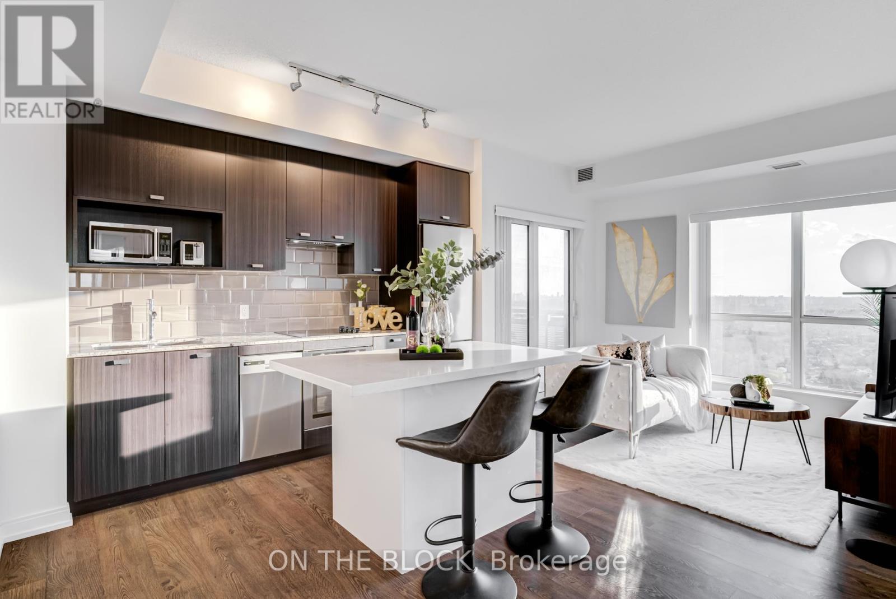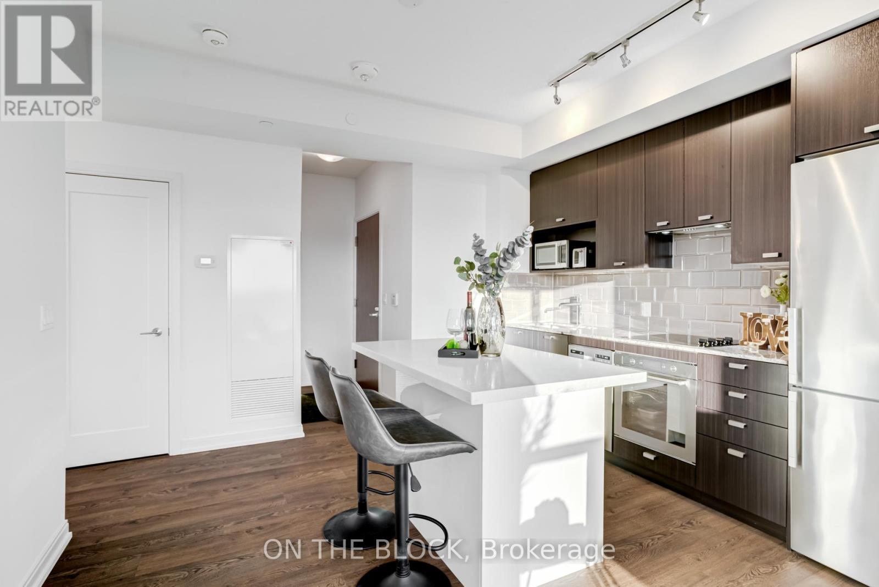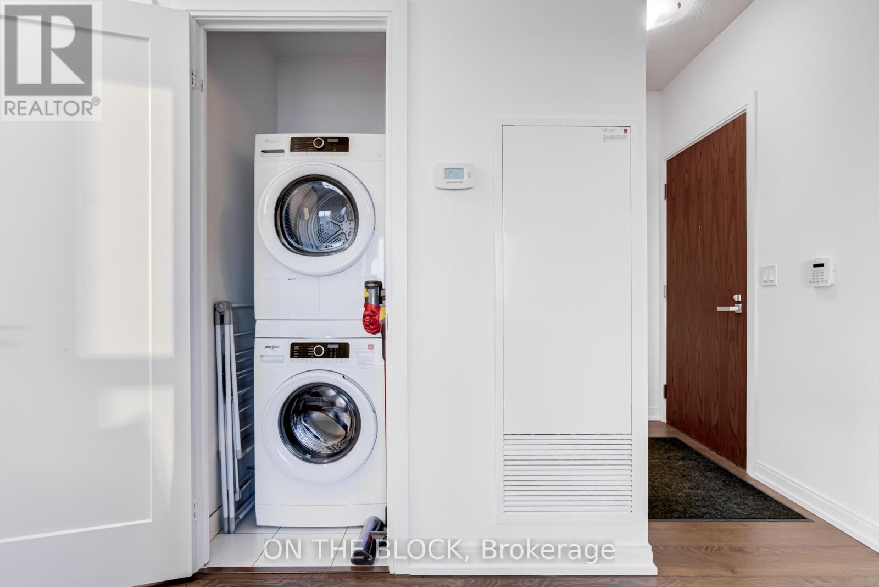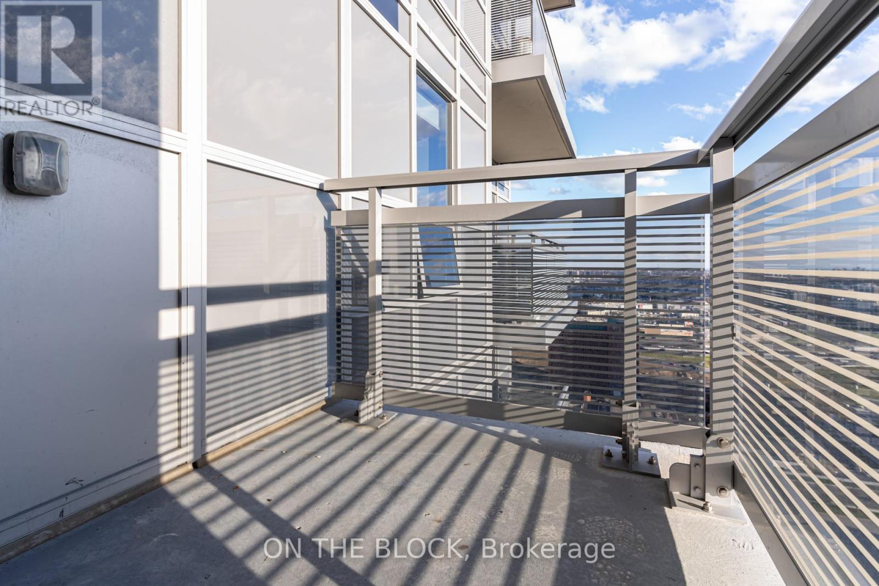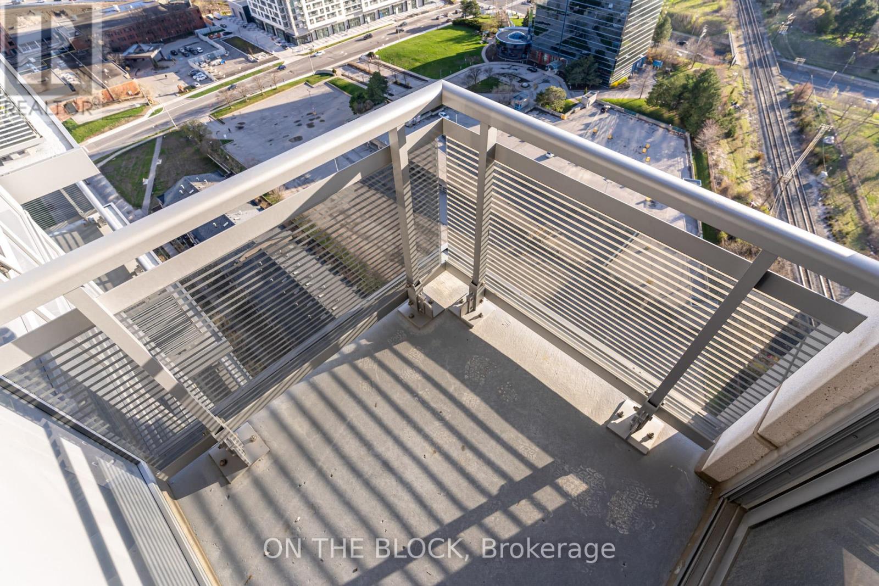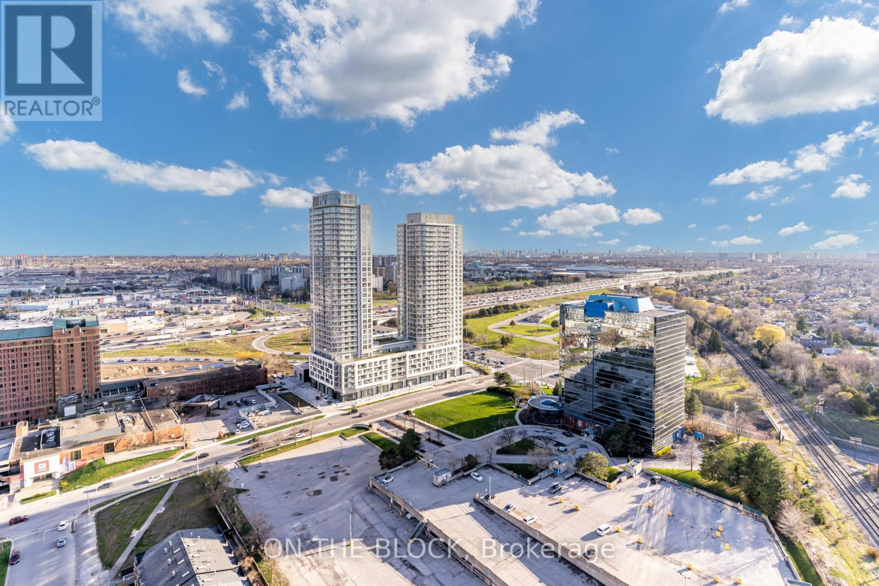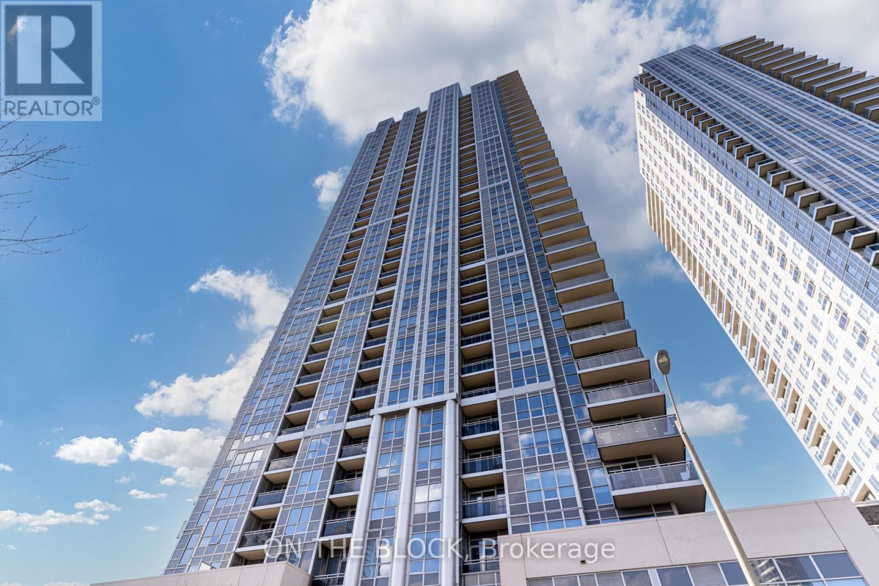2922 – 275 Village Green Square, Toronto (Agincourt South-Malvern West), Ontario M1S 0L8 (27383538)
2922 - 275 Village Green Square Toronto (Agincourt South-Malvern West), Ontario M1S 0L8
$624,900Maintenance, Insurance, Common Area Maintenance
$598.46 Monthly
Maintenance, Insurance, Common Area Maintenance
$598.46 MonthlyWelcome to Avani 2, Tridel's finest built community in the heart of Scarborough. Experience one of the best high-rise buildings that this city has to offer. This bright and spacious 2 bedroom and 2 bath unit comes complete a with beautiful south sweeping view of the city, a roomy balcony, 9' ceilings, a custom kitchen island, and a functional layout with no wasted space. Enjoy state of the art amenities including a fitness facility, yoga studio, steam room, bar, party room, media/theatre room, private dining room, and the rooftop/garden located on the third floor. Avani 2 and the Metrogate Community is located conveniently to everything you could possibly need. Be minutes away from HWY 401 (3 min), DVP (8 min), STC (7 min), Fairview mall (10 min), Metro at Kennedy Commons (5 min), Agincourt Go Station (6 min), Kennedy Subway Station (13 min), Ellesmere LRT Station (5 min), and hundreds of restaurants. **** EXTRAS **** Maintenance fee includes ROGERS HIGH SPEED INTERNET. (id:58332)
Property Details
| MLS® Number | E9306517 |
| Property Type | Single Family |
| Neigbourhood | Agincourt South-Malvern West |
| Community Name | Agincourt South-Malvern West |
| CommunityFeatures | Pet Restrictions |
| Features | Balcony, Carpet Free |
| ParkingSpaceTotal | 1 |
Building
| BathroomTotal | 2 |
| BedroomsAboveGround | 2 |
| BedroomsTotal | 2 |
| Amenities | Security/concierge, Party Room, Visitor Parking, Exercise Centre, Storage - Locker |
| Appliances | Oven - Built-in, Cooktop, Dishwasher, Dryer, Microwave, Oven, Range, Refrigerator, Washer, Window Coverings |
| CoolingType | Central Air Conditioning |
| ExteriorFinish | Concrete, Steel |
| FlooringType | Laminate |
| HeatingFuel | Natural Gas |
| HeatingType | Forced Air |
| Type | Apartment |
Parking
| Underground | |
| Covered |
Land
| Acreage | No |
Rooms
| Level | Type | Length | Width | Dimensions |
|---|---|---|---|---|
| Main Level | Living Room | 2.97 m | 5.34 m | 2.97 m x 5.34 m |
| Main Level | Dining Room | 2.97 m | 5.34 m | 2.97 m x 5.34 m |
| Main Level | Kitchen | 3.5 m | 3.65 m | 3.5 m x 3.65 m |
| Main Level | Primary Bedroom | 3.5 m | 3.05 m | 3.5 m x 3.05 m |
| Main Level | Bedroom 2 | 2.75 m | 2.9 m | 2.75 m x 2.9 m |
Interested?
Contact us for more information
Immanuel Uy
Salesperson
8611 Weston Rd #31
Woodbridge, Ontario L4L 9P1




