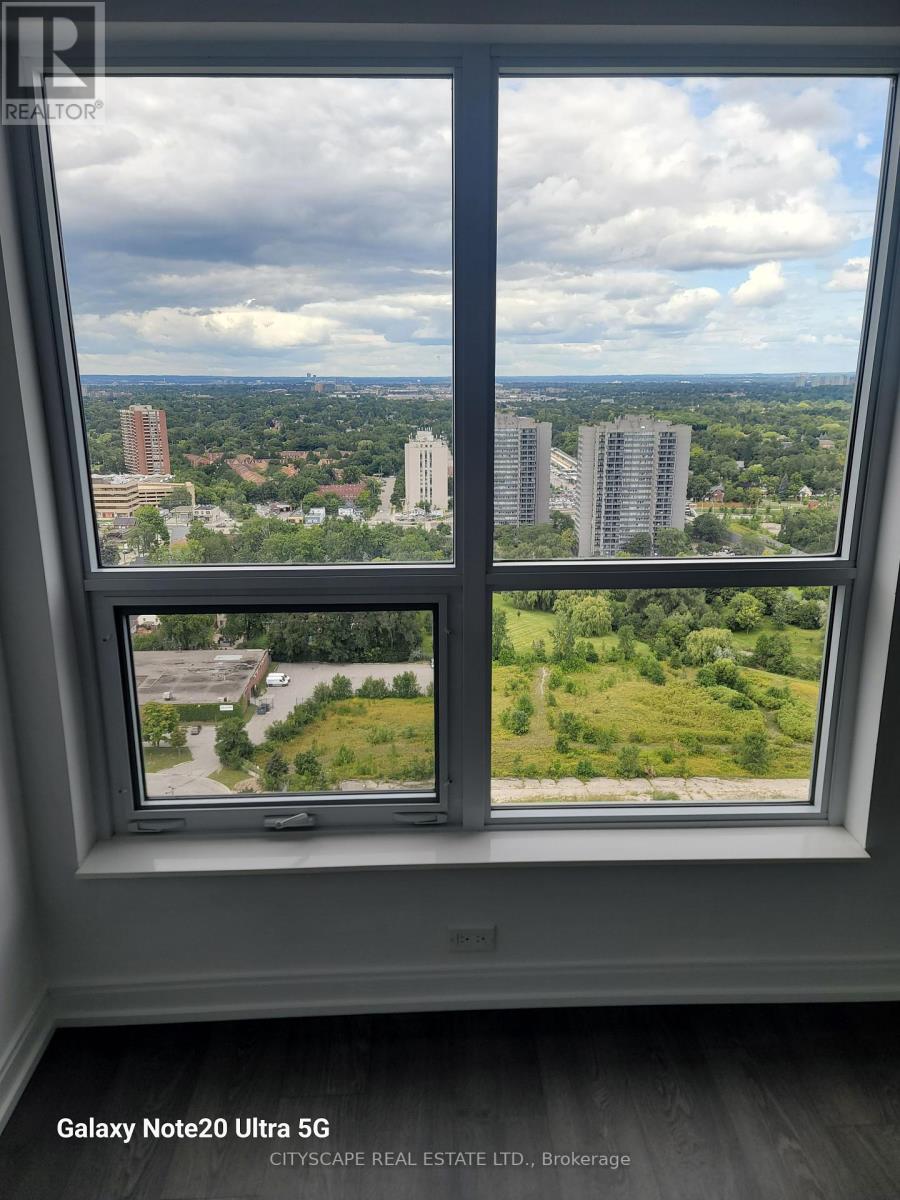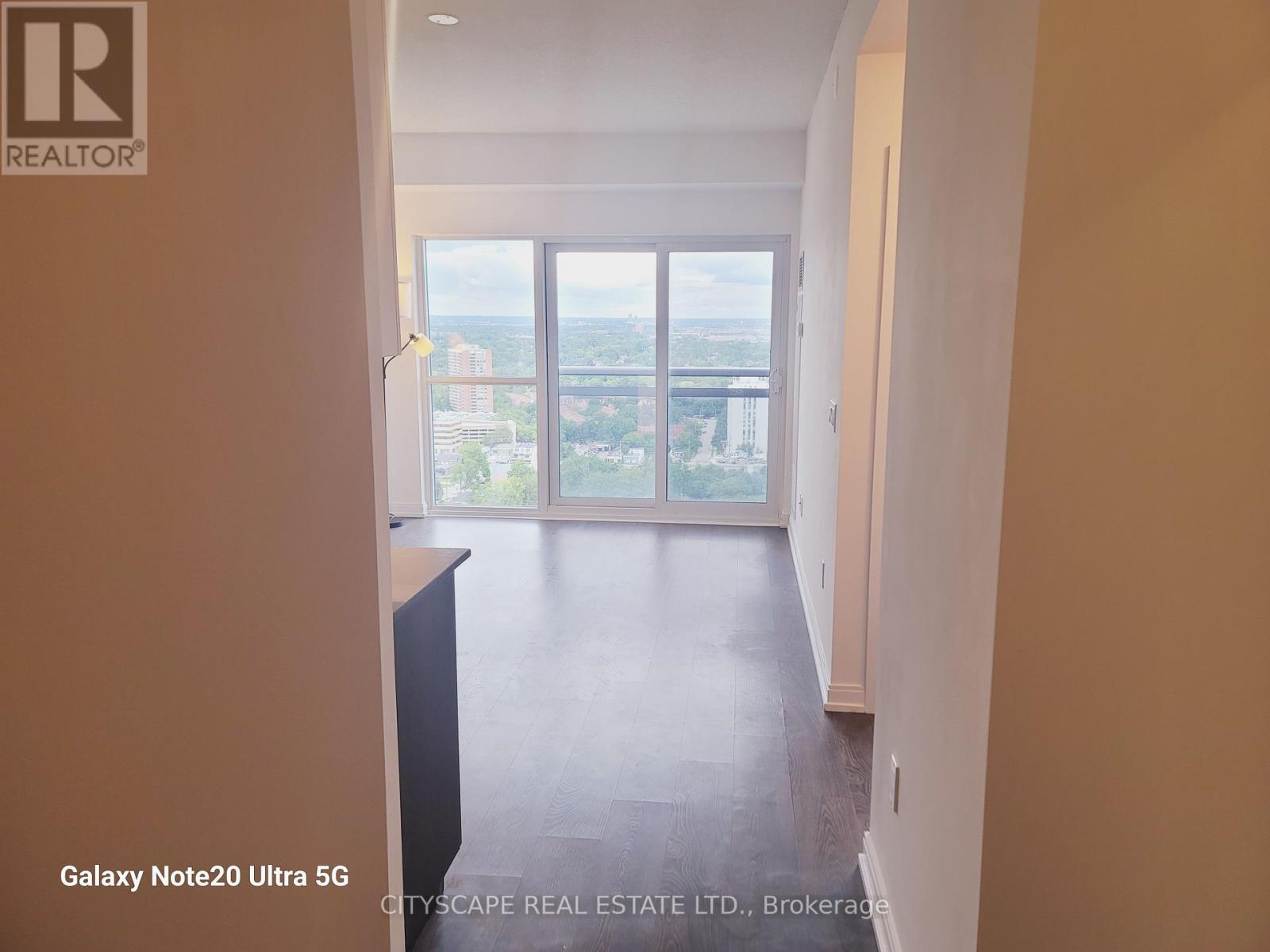2920 – 275 Village Green Square, Toronto, Ontario M1S 0L8 (27342491)
2920 - 275 Village Green Square Toronto, Ontario M1S 0L8
$575,000Maintenance, Common Area Maintenance, Insurance, Parking
$471.20 Monthly
Maintenance, Common Area Maintenance, Insurance, Parking
$471.20 MonthlyBeautiful 1 Bedroom Luxury Condo Apartment waiting for the new owner. Tridel Built Avani-2 Building. Excellent Location, Easy Access To Highway, and amenities. Open Concept Kitchen And Living Area. Granite Counter Top, Elegant Laminate Floor. Granite Kitchen Countertop. Ceramic Backsplash. 1 Parking Included. 24-Hr Concierge/Security. Yoga/Fitness Centre. Mins To Transit, Shopping, 401. Bus stops, Shopping Malls, Banks, Coffee And Restaurants are at walking distance. Den can be used as an office or Second Bedroom. Hi-Speed Internet is Included into the maintenance fee. (id:58332)
Property Details
| MLS® Number | E9282621 |
| Property Type | Single Family |
| Neigbourhood | Agincourt Centre |
| Community Name | Agincourt South-Malvern West |
| CommunityFeatures | Pet Restrictions |
| Features | Balcony |
| ParkingSpaceTotal | 1 |
Building
| BathroomTotal | 1 |
| BedroomsAboveGround | 1 |
| BedroomsBelowGround | 1 |
| BedroomsTotal | 2 |
| Amenities | Fireplace(s) |
| Appliances | Dishwasher, Dryer, Refrigerator, Stove |
| CoolingType | Central Air Conditioning |
| ExteriorFinish | Concrete |
| FlooringType | Laminate |
| HeatingFuel | Electric |
| HeatingType | Forced Air |
| Type | Apartment |
Parking
| Underground |
Land
| Acreage | No |
Rooms
| Level | Type | Length | Width | Dimensions |
|---|---|---|---|---|
| Flat | Living Room | 16 m | 11 m | 16 m x 11 m |
| Flat | Dining Room | 16 m | 11 m | 16 m x 11 m |
| Flat | Kitchen | 16 m | 11 m | 16 m x 11 m |
| Flat | Bedroom | 10 m | 10 m | 10 m x 10 m |
| Flat | Den | 9 m | 6.9 m | 9 m x 6.9 m |
| Flat | Bathroom | Measurements not available |
Interested?
Contact us for more information
Kadir Bulsen
Salesperson
885 Plymouth Dr #2
Mississauga, Ontario L5V 0B5
















