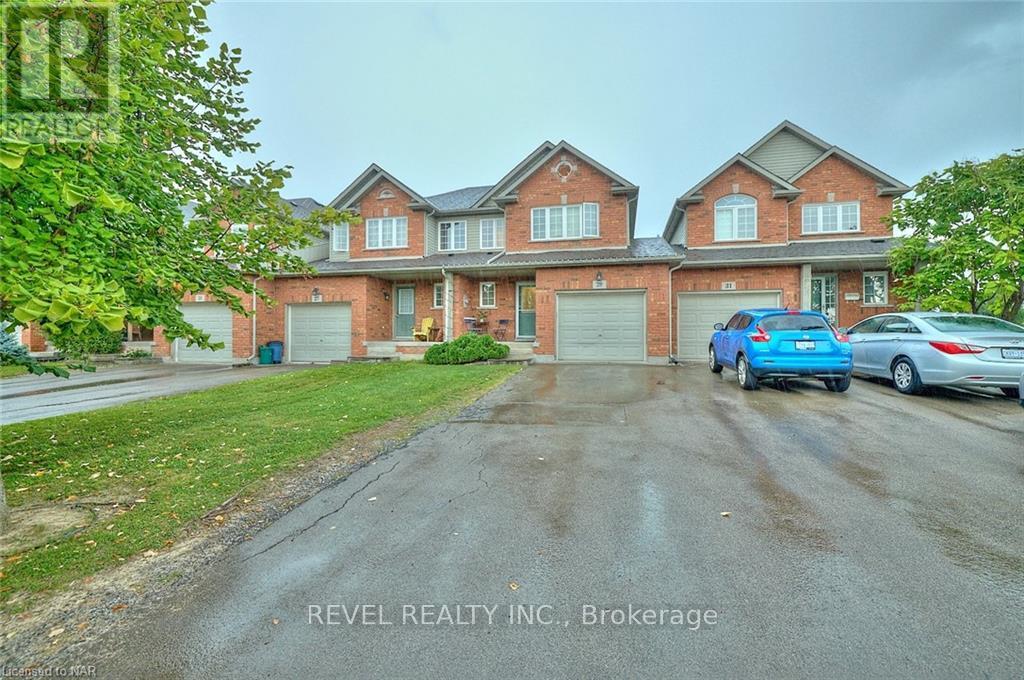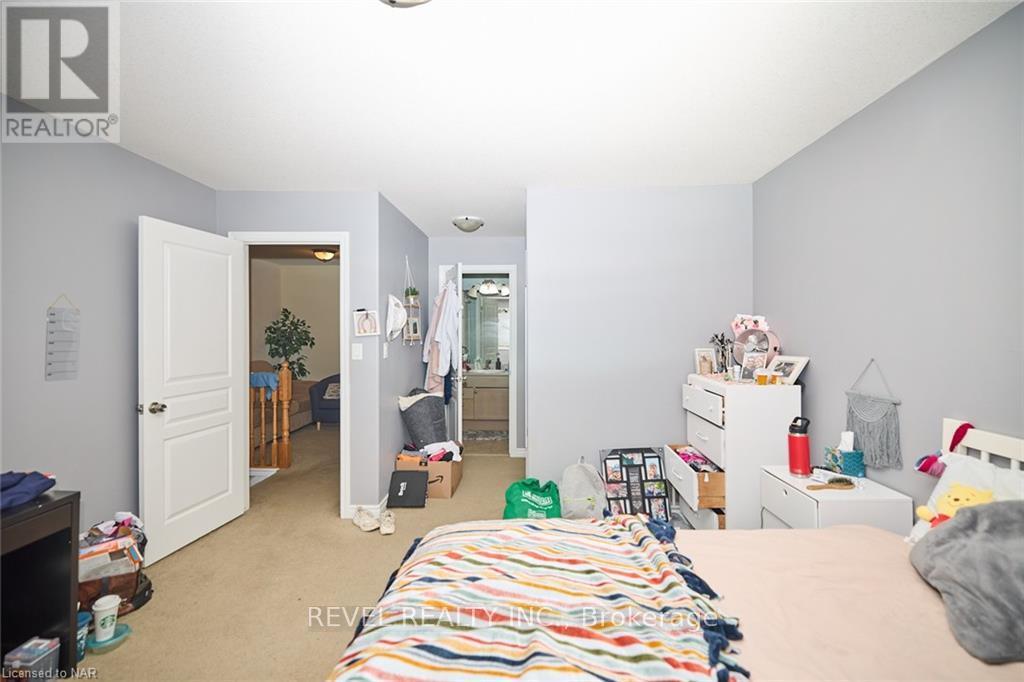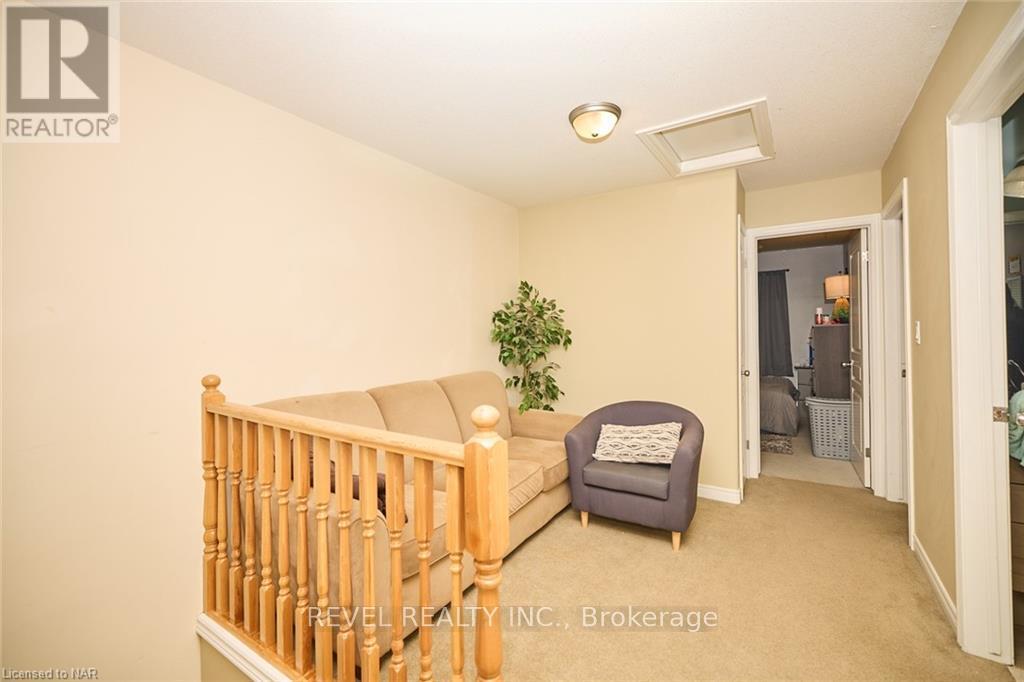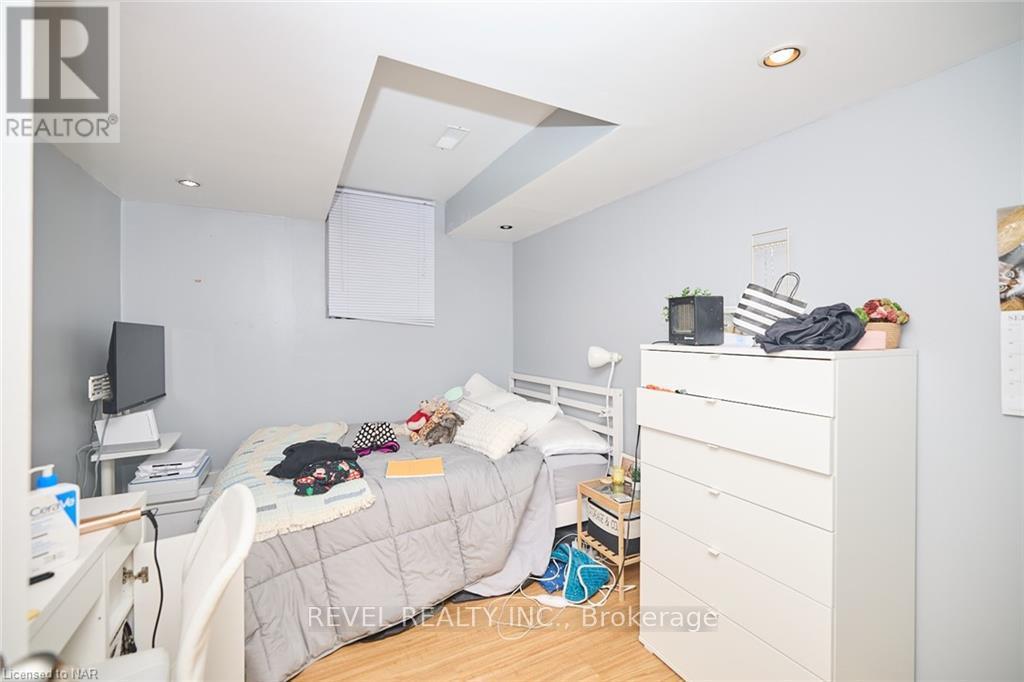29 Natalie Court, Thorold (Confederation Heights), Ontario L2V 5C6 (27395810)
29 Natalie Court Thorold (Confederation Heights), Ontario L2V 5C6
$649,900
Seize the opportunity to own a fully rented townhome in the sought-after Confederation Heights neighborhood. This 3+2 bedroom, 2.5 bathroom fully finished home is perfect for savvy investors looking for steady rental income (especially near Brock U). The main floor boasts a bright, open-concept living, dining, and kitchen combination with sliding doors leading to a private, fenced yard. Upstairs, you'll find 3 spacious bedrooms, a versatile loft, and a full bathroom with ensuite privilege. The finished basement adds even more value with 2 additional bedrooms, a full bathroom, and laundry facilities. With a single car garage, a driveway that fits two, and a prime location near Brock University, the Pen Centre, Niagara College, and major highways, this property offers convenience and long-term appeal. Dont miss out on this turnkey investment opportunity on Natalie Court! (id:58332)
Property Details
| MLS® Number | X9311364 |
| Property Type | Single Family |
| Community Name | Confederation Heights |
| ParkingSpaceTotal | 2 |
Building
| BathroomTotal | 3 |
| BedroomsAboveGround | 3 |
| BedroomsBelowGround | 2 |
| BedroomsTotal | 5 |
| Appliances | Dishwasher, Dryer, Refrigerator, Stove, Washer |
| BasementDevelopment | Finished |
| BasementType | Full (finished) |
| ConstructionStyleAttachment | Attached |
| CoolingType | Central Air Conditioning |
| ExteriorFinish | Brick |
| FoundationType | Poured Concrete |
| HalfBathTotal | 1 |
| HeatingFuel | Natural Gas |
| HeatingType | Forced Air |
| StoriesTotal | 2 |
| Type | Row / Townhouse |
| UtilityWater | Municipal Water |
Parking
| Attached Garage |
Land
| Acreage | No |
| Sewer | Sanitary Sewer |
| SizeFrontage | 23 Ft ,3 In |
| SizeIrregular | 23.3 Ft |
| SizeTotalText | 23.3 Ft |
| ZoningDescription | R1 |
Rooms
| Level | Type | Length | Width | Dimensions |
|---|---|---|---|---|
| Second Level | Primary Bedroom | 4.01 m | 3.94 m | 4.01 m x 3.94 m |
| Second Level | Bedroom | 3.73 m | 2.74 m | 3.73 m x 2.74 m |
| Second Level | Bedroom | 3.38 m | 2.77 m | 3.38 m x 2.77 m |
| Second Level | Loft | 2.67 m | 2.57 m | 2.67 m x 2.57 m |
| Basement | Bedroom | 3.45 m | 2.62 m | 3.45 m x 2.62 m |
| Basement | Bedroom | 3.23 m | 2.54 m | 3.23 m x 2.54 m |
| Basement | Laundry Room | Measurements not available | ||
| Main Level | Living Room | 5.51 m | 3.25 m | 5.51 m x 3.25 m |
| Main Level | Kitchen | 5.51 m | 3.25 m | 5.51 m x 3.25 m |
Interested?
Contact us for more information
Nadia Ali
Broker
8685 Lundys Lane #3
Niagara Falls, Ontario L2H 1H5
























