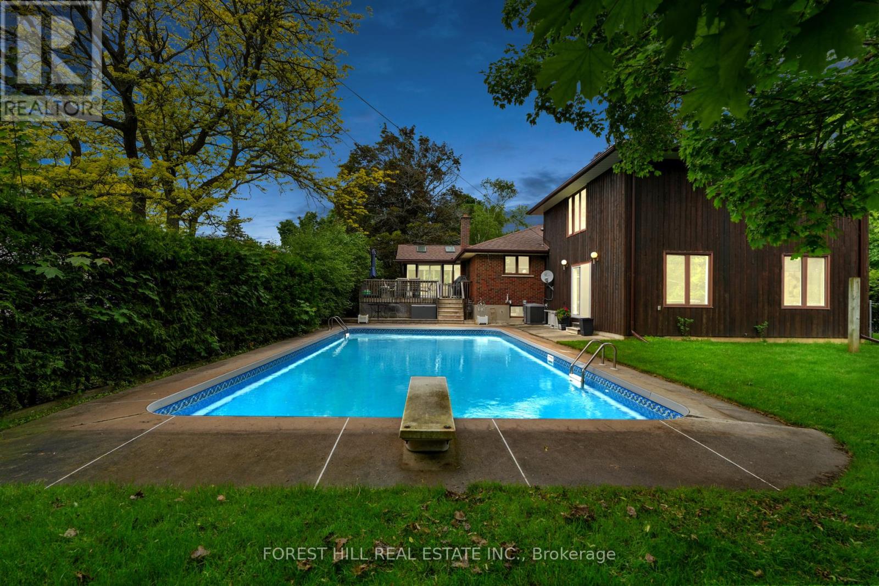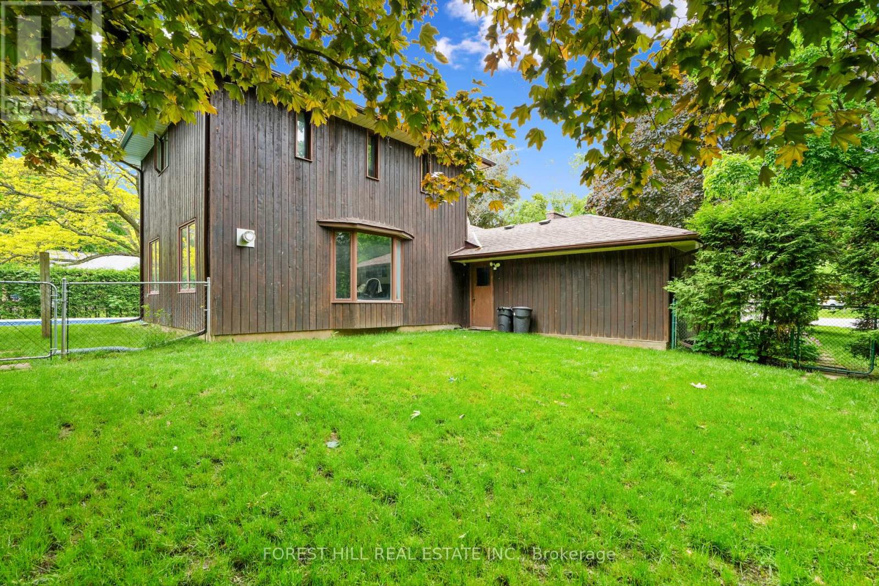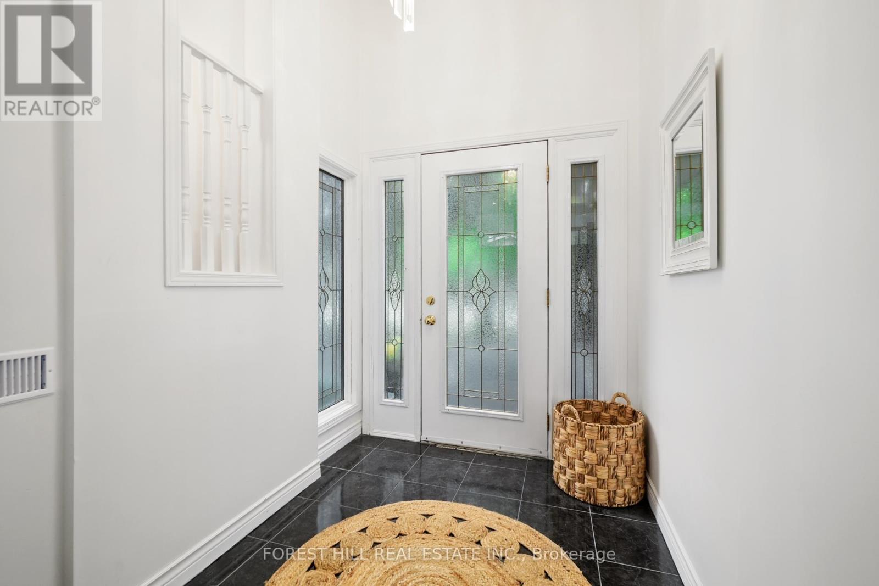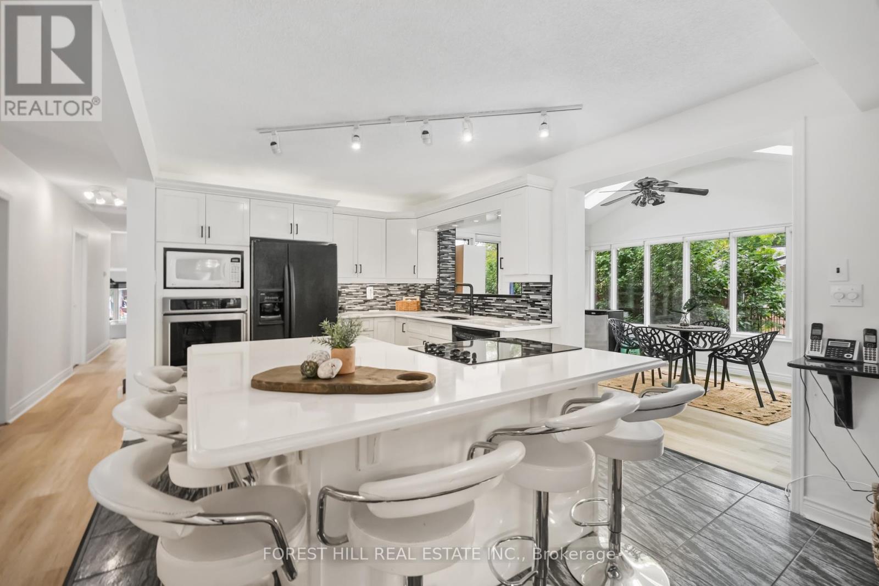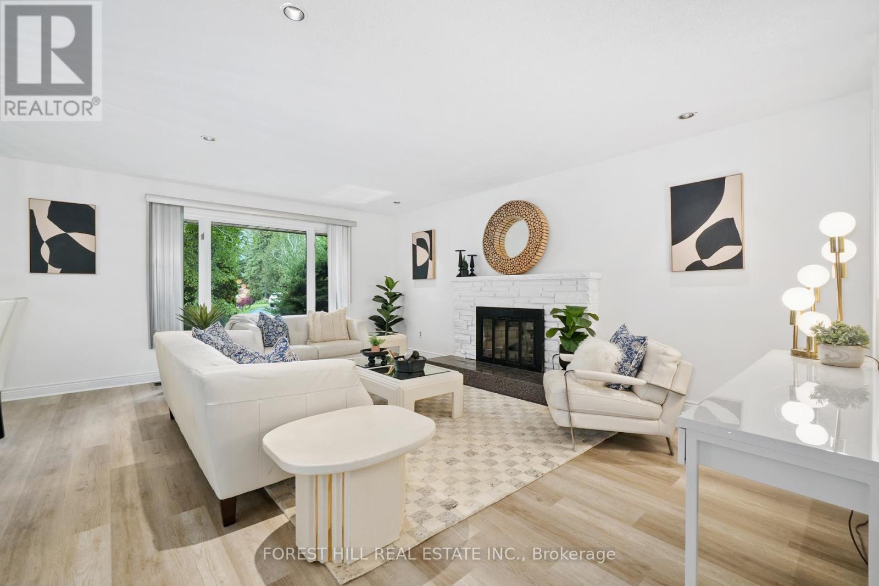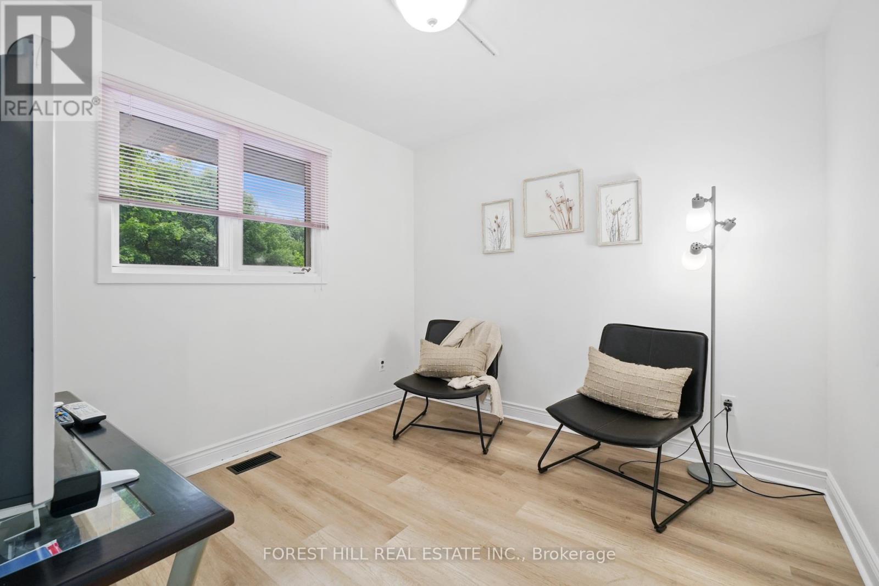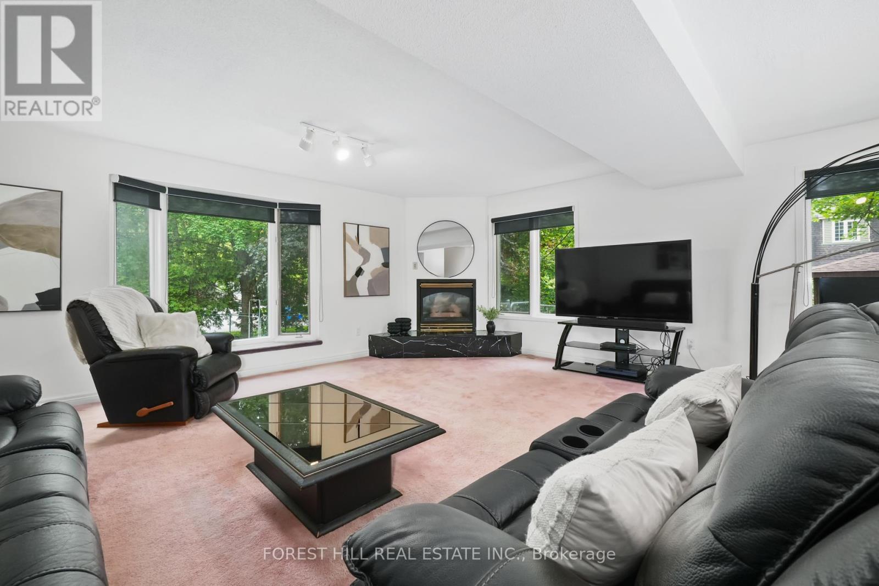285 Cottonwood Drive, Peterborough, Ontario K9J 6N5 (27125099)
285 Cottonwood Drive Peterborough, Ontario K9J 6N5
$1,299,800
Welcome to Cottonwood Drive! This Spacious Light Filled Brick Bungalow has 3+2 Beds, 3 Baths and a Spacious Open Concept Floor Plan. Featuring a Beautiful Custom Designed Kitchen w/ an Oversized Island & Quartz Countertops that is open to the Living, Dining and Stunning Solarium. From the 2 Car Garage Walk into the Main Floor Pantry/Laundry & Mud Room, Down the Hall is the Generous Family Room W/ Brick Fireplace. 2 Bedrooms are on the Main Floor & Walk Upstairs to your Private Primary Bedroom that Features a Double Walk-in Closet and Ensuite with an Oversized Glass Walk-in Shower W/ 24 Carrot Gold inlay. The Bathroom Fixtures are Imported from Italy. Downstairs you will walk into your Ample Rec. Room and 2 more Bedrooms, A Craft Room W/ a 3rd Fireplace and a Crawl Space for lots of additional Storage. This Beautiful home sits on a Park Like Corner Lot With a Regulation Sized Inground Pool in one of Peterborough's most sought after neighbourhoods. An Absolute MUST SEE! (id:58332)
Property Details
| MLS® Number | X9010891 |
| Property Type | Single Family |
| Community Name | Monaghan |
| ParkingSpaceTotal | 6 |
| PoolType | Inground Pool |
Building
| BathroomTotal | 3 |
| BedroomsAboveGround | 3 |
| BedroomsBelowGround | 2 |
| BedroomsTotal | 5 |
| Appliances | Water Heater, Dishwasher, Dryer, Microwave, Oven, Refrigerator, Stove, Washer |
| BasementDevelopment | Finished |
| BasementType | Full (finished) |
| ConstructionStyleAttachment | Detached |
| ConstructionStyleSplitLevel | Backsplit |
| CoolingType | Central Air Conditioning |
| FoundationType | Concrete |
| HeatingFuel | Natural Gas |
| HeatingType | Forced Air |
| Type | House |
| UtilityWater | Municipal Water |
Parking
| Attached Garage |
Land
| Acreage | No |
| Sewer | Sanitary Sewer |
| SizeIrregular | 99 X 164 Ft ; Irreg-228 |
| SizeTotalText | 99 X 164 Ft ; Irreg-228 |
Rooms
| Level | Type | Length | Width | Dimensions |
|---|---|---|---|---|
| Second Level | Primary Bedroom | 5.5 m | 5.22 m | 5.5 m x 5.22 m |
| Basement | Bedroom 4 | 3.56 m | 4.2 m | 3.56 m x 4.2 m |
| Basement | Bedroom 5 | 3.5 m | 3.6 m | 3.5 m x 3.6 m |
| Basement | Recreational, Games Room | 5.4 m | 3.8 m | 5.4 m x 3.8 m |
| Main Level | Foyer | 2.8 m | 1.9 m | 2.8 m x 1.9 m |
| Main Level | Kitchen | 3.18 m | 4.45 m | 3.18 m x 4.45 m |
| Main Level | Dining Room | 3.2 m | 4.11 m | 3.2 m x 4.11 m |
| Main Level | Bedroom 2 | 3.9 m | 2.91 m | 3.9 m x 2.91 m |
| Main Level | Bedroom 3 | 3.06 m | 2.89 m | 3.06 m x 2.89 m |
| Main Level | Living Room | 4.22 m | 5.64 m | 4.22 m x 5.64 m |
| Main Level | Family Room | 6.98 m | 5.97 m | 6.98 m x 5.97 m |
Utilities
| Cable | Available |
| Sewer | Installed |
https://www.realtor.ca/real-estate/27125099/285-cottonwood-drive-peterborough-monaghan
Interested?
Contact us for more information
Keith Monahan
Salesperson
Traci L. Tempany
Broker


