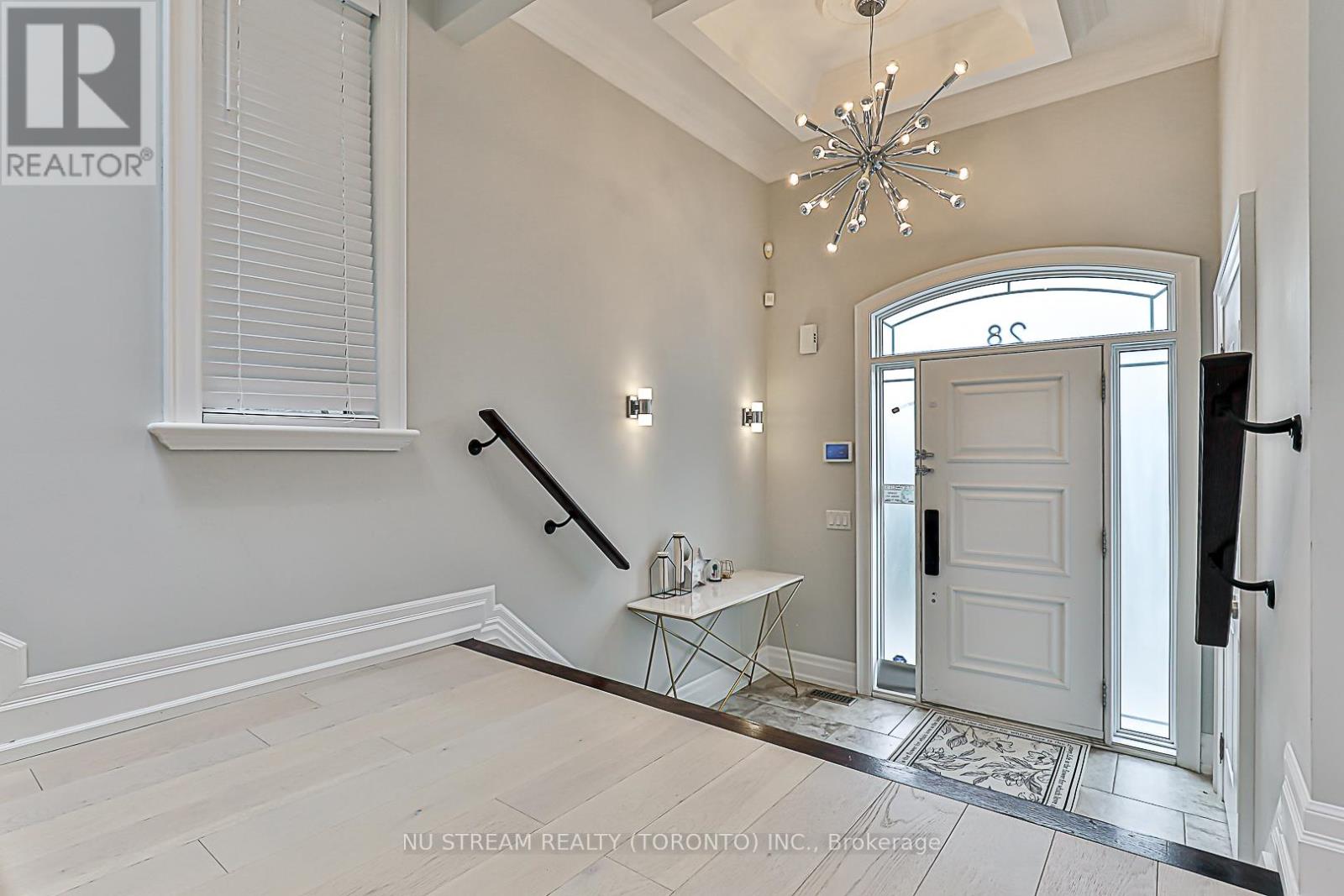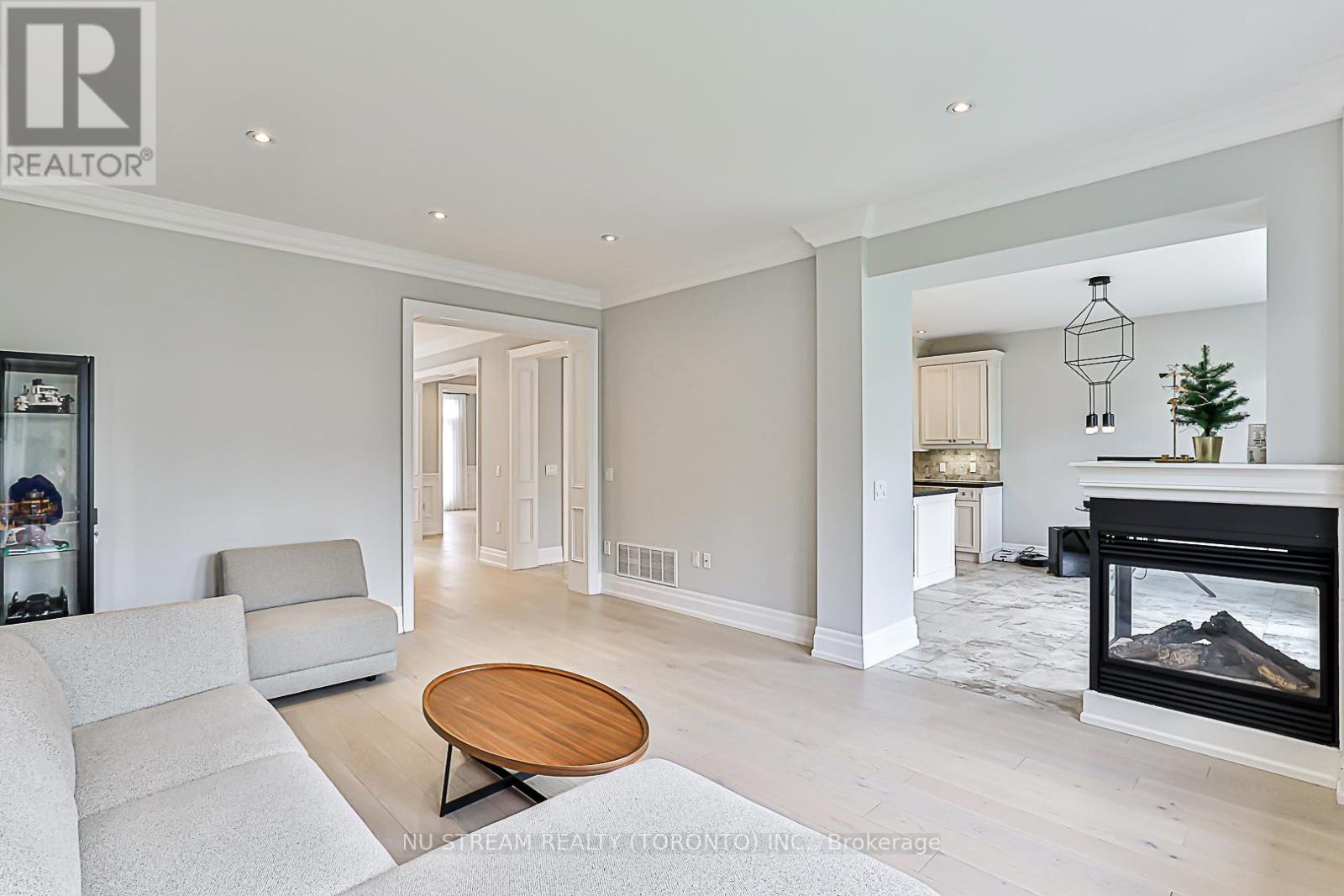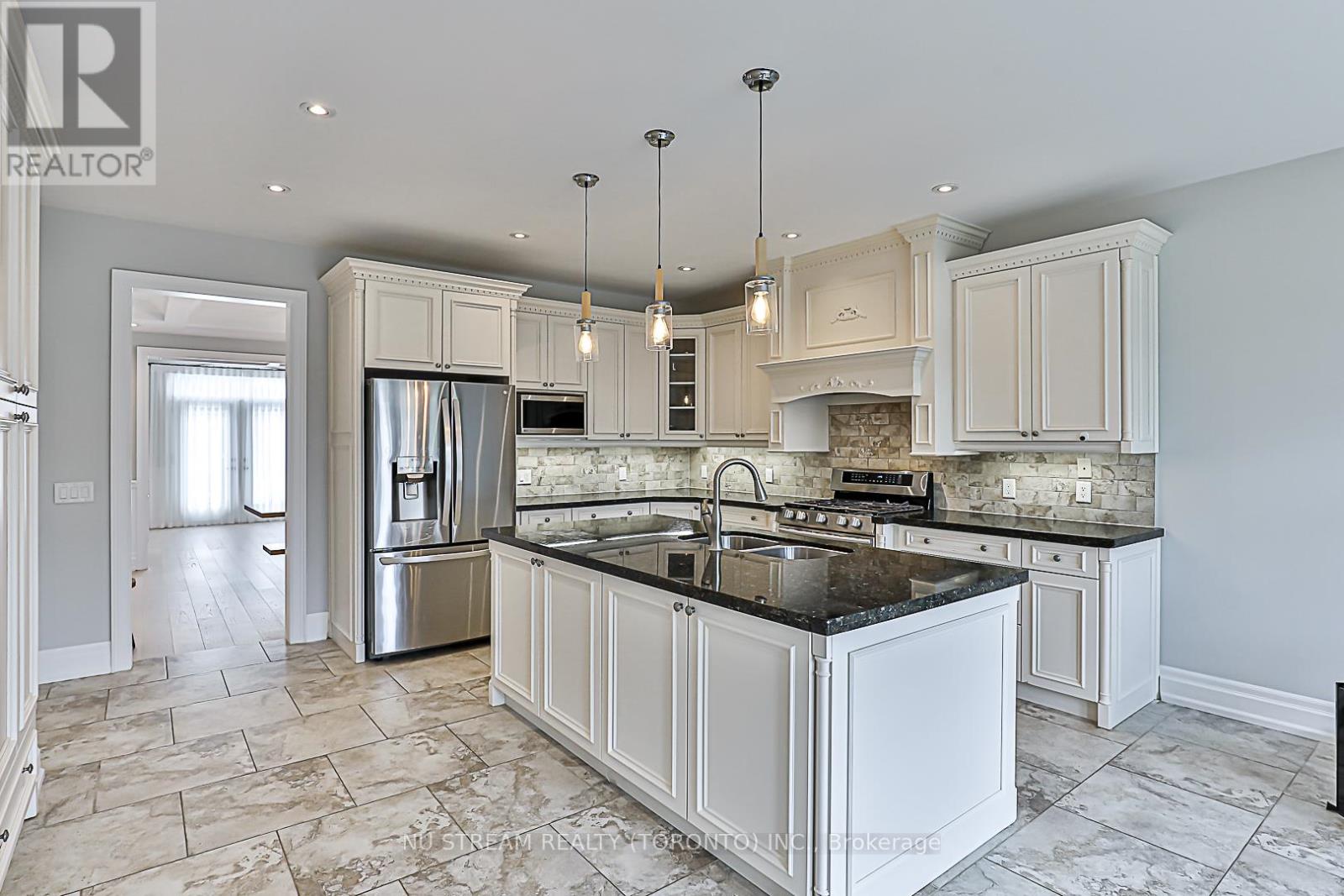28 Abitibi Avenue, Toronto, Ontario M2M 2V1 (27168449)
28 Abitibi Avenue Toronto, Ontario M2M 2V1
$2,688,000
Premium Location Luxury Exquisite Totally Custom Built Over 4000 Sq. Ft Living Space House Is Only A Block Away From Yonge Street And Offers One Of The Largest & Most Popular Layouts In The Area* **This Fantastic Residence's Features: * Hardwood Floor * Pot Lights * Large Breakfast Area * Gourmet Kitchen W/ Granite Centre Island * 2 Fireplaces* Hi-End Appliances* Luxurious Foyer Skylight * Walkup Finishes Basement* C. Vac * Cac **** EXTRAS **** Existing Light Fixtures* S/S Stove* Fridge* Dish Washer* Microwave*Washer & Dryer* New Furnace And Nest Thermostat. Home Comfort Rental (Furnace & A/C) + Water Heater Rental in total of $195.30 (including tax) under contract with Reliance (id:58332)
Property Details
| MLS® Number | C9037522 |
| Property Type | Single Family |
| Neigbourhood | Newtonbrook |
| Community Name | Newtonbrook East |
| AmenitiesNearBy | Park, Public Transit, Schools |
| ParkingSpaceTotal | 4 |
Building
| BathroomTotal | 5 |
| BedroomsAboveGround | 4 |
| BedroomsTotal | 4 |
| BasementDevelopment | Finished |
| BasementFeatures | Walk-up |
| BasementType | N/a (finished) |
| ConstructionStyleAttachment | Detached |
| CoolingType | Central Air Conditioning |
| ExteriorFinish | Brick, Stone |
| FireProtection | Security System |
| FireplacePresent | Yes |
| FlooringType | Carpeted, Ceramic, Hardwood |
| FoundationType | Concrete |
| HalfBathTotal | 1 |
| HeatingFuel | Natural Gas |
| HeatingType | Forced Air |
| StoriesTotal | 2 |
| Type | House |
| UtilityWater | Municipal Water |
Parking
| Garage |
Land
| Acreage | No |
| FenceType | Fenced Yard |
| LandAmenities | Park, Public Transit, Schools |
| Sewer | Sanitary Sewer |
| SizeDepth | 122 Ft |
| SizeFrontage | 40 Ft |
| SizeIrregular | 40 X 122.5 Ft |
| SizeTotalText | 40 X 122.5 Ft |
| ZoningDescription | Residential |
Rooms
| Level | Type | Length | Width | Dimensions |
|---|---|---|---|---|
| Second Level | Primary Bedroom | 6 m | 3.6 m | 6 m x 3.6 m |
| Second Level | Bedroom 2 | 3.6 m | 3.5 m | 3.6 m x 3.5 m |
| Second Level | Bedroom 3 | 3.9 m | 3.2 m | 3.9 m x 3.2 m |
| Second Level | Bedroom 4 | 4.4 m | 3.2 m | 4.4 m x 3.2 m |
| Basement | Other | 4.6 m | 4.1 m | 4.6 m x 4.1 m |
| Basement | Recreational, Games Room | 4.8 m | 4.6 m | 4.8 m x 4.6 m |
| Main Level | Living Room | 5.9 m | 3.6 m | 5.9 m x 3.6 m |
| Main Level | Dining Room | 4.7 m | 3.6 m | 4.7 m x 3.6 m |
| Main Level | Kitchen | 7 m | 4.4 m | 7 m x 4.4 m |
| Main Level | Family Room | 5.2 m | 4.1 m | 5.2 m x 4.1 m |
https://www.realtor.ca/real-estate/27168449/28-abitibi-avenue-toronto-newtonbrook-east
Interested?
Contact us for more information
Peter Xu
Broker
140 York Blvd
Richmond Hill, Ontario L4B 3J6










































